Kitchen with Limestone Benchtops and Copper Benchtops Design Ideas
Refine by:
Budget
Sort by:Popular Today
21 - 40 of 6,077 photos
Item 1 of 3
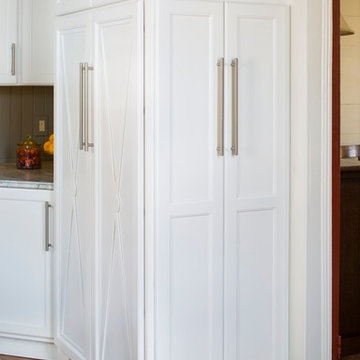
Hidden ladder storage; see next photo
Jeff Herr Photography
Photo of a large country separate kitchen in Atlanta with a farmhouse sink, shaker cabinets, white cabinets, limestone benchtops, green splashback, stainless steel appliances, medium hardwood floors and with island.
Photo of a large country separate kitchen in Atlanta with a farmhouse sink, shaker cabinets, white cabinets, limestone benchtops, green splashback, stainless steel appliances, medium hardwood floors and with island.
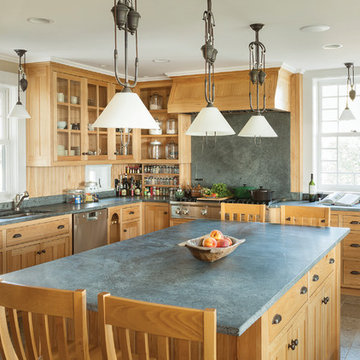
Architect: Russ Tyson, Whitten Architects
Photography By: Trent Bell Photography
“Excellent expression of shingle style as found in southern Maine. Exciting without being at all overwrought or bombastic.”
This shingle-style cottage in a small coastal village provides its owners a cherished spot on Maine’s rocky coastline. This home adapts to its immediate surroundings and responds to views, while keeping solar orientation in mind. Sited one block east of a home the owners had summered in for years, the new house conveys a commanding 180-degree view of the ocean and surrounding natural beauty, while providing the sense that the home had always been there. Marvin Ultimate Double Hung Windows stayed in line with the traditional character of the home, while also complementing the custom French doors in the rear.
The specification of Marvin Window products provided confidence in the prevalent use of traditional double-hung windows on this highly exposed site. The ultimate clad double-hung windows were a perfect fit for the shingle-style character of the home. Marvin also built custom French doors that were a great fit with adjacent double-hung units.
MARVIN PRODUCTS USED:
Integrity Awning Window
Integrity Casement Window
Marvin Special Shape Window
Marvin Ultimate Awning Window
Marvin Ultimate Casement Window
Marvin Ultimate Double Hung Window
Marvin Ultimate Swinging French Door
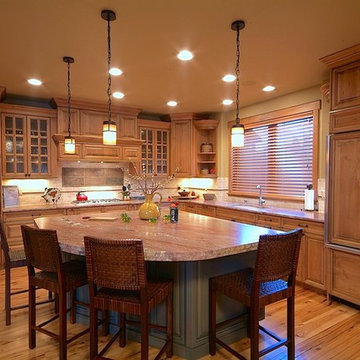
Inspiration for a large country l-shaped eat-in kitchen in Denver with a drop-in sink, raised-panel cabinets, light wood cabinets, limestone benchtops, cement tile splashback, stainless steel appliances, light hardwood floors and with island.
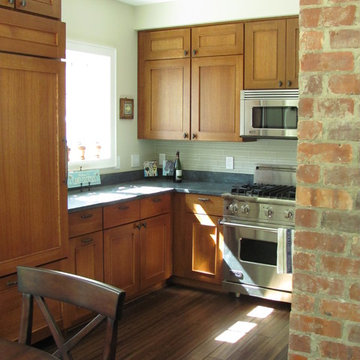
Photo of an arts and crafts u-shaped eat-in kitchen in DC Metro with an undermount sink, shaker cabinets, medium wood cabinets, limestone benchtops, grey splashback, glass tile splashback and stainless steel appliances.
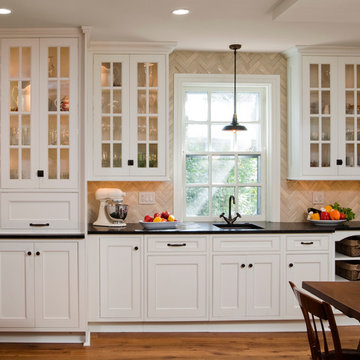
This kitchen is reflective of the period style of our clients' home and accentuates their entertaining lifestyle. White, beaded inset, shaker style cabinetry provides the space with traditional elements. The central island houses a fireclay, apron front sink, and satin nickel faucet, soap pump, and vacuum disposal switch. The island is constructed of Pennsylvania cherry and features integral wainscot paneling and hand-turned legs. The narrow space that was originally the butler's pantry is now a spacious bar area that features white, shaker style cabinetry with antique restoration glass inserts and blue painted interiors, a Rohl faucet, and a Linkasink copper sink. The range area is a major feature of the kitchen due to its mantle style hood, handcrafted tile backsplash set in a herringbone pattern, and decorative tile feature over the cooking surface. The honed Belgium bluestone countertops contrast against the lighter elements in the kitchen, and the reclaimed, white and red oak flooring provides warmth to the space. Commercial grade appliances were installed, including a Wolf Professional Series range, a Meile steam oven, and a Meile refrigerator with fully integrated, wood panels. A cottage style window located next to the range allows access to the exterior herb garden, and the removal of a laundry and storage closet created space for a casual dining area.
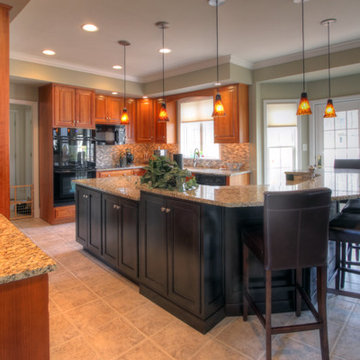
Beautiful kitchen with two tone cherry cabinets. Dark cherry island with medium cherry perimeter.
Design ideas for a large transitional u-shaped open plan kitchen in Philadelphia with medium wood cabinets, with island, matchstick tile splashback, black appliances, cement tiles, an undermount sink, raised-panel cabinets, limestone benchtops and multi-coloured splashback.
Design ideas for a large transitional u-shaped open plan kitchen in Philadelphia with medium wood cabinets, with island, matchstick tile splashback, black appliances, cement tiles, an undermount sink, raised-panel cabinets, limestone benchtops and multi-coloured splashback.
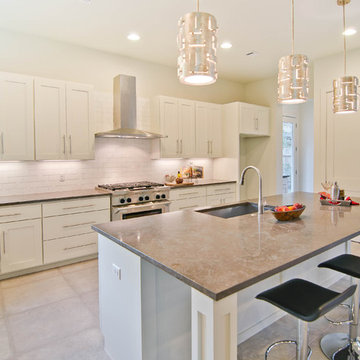
This project was a new construction. Finish out done by Katie Johnson Interior design, furniture was staged by builder
Transitional kitchen in Austin with subway tile splashback, limestone benchtops, a single-bowl sink, white cabinets and white splashback.
Transitional kitchen in Austin with subway tile splashback, limestone benchtops, a single-bowl sink, white cabinets and white splashback.

The three-level Mediterranean revival home started as a 1930s summer cottage that expanded downward and upward over time. We used a clean, crisp white wall plaster with bronze hardware throughout the interiors to give the house continuity. A neutral color palette and minimalist furnishings create a sense of calm restraint. Subtle and nuanced textures and variations in tints add visual interest. The stair risers from the living room to the primary suite are hand-painted terra cotta tile in gray and off-white. We used the same tile resource in the kitchen for the island's toe kick.
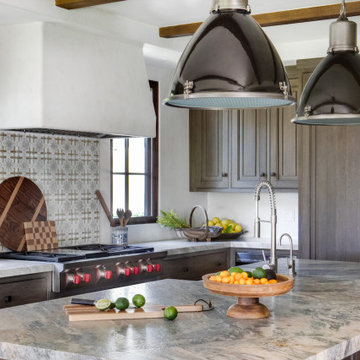
Design ideas for a large mediterranean u-shaped eat-in kitchen in Orange County with a farmhouse sink, raised-panel cabinets, medium wood cabinets, limestone benchtops, blue splashback, ceramic splashback, panelled appliances, travertine floors, with island, beige floor and grey benchtop.
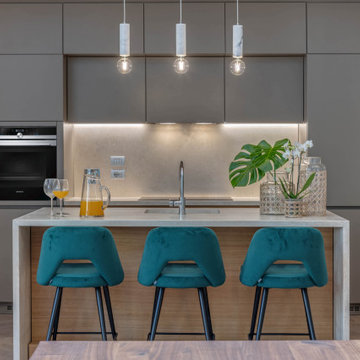
Area cucina open. Mobili su disegno; top e isola in travertino. rivestimento frontale in rovere, sgabelli alti in velluto. Pavimento in parquet a spina francese
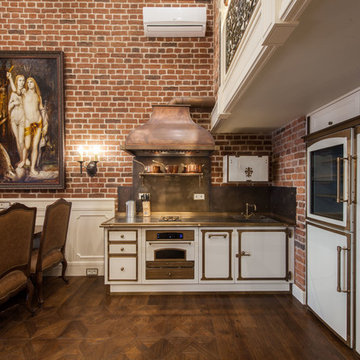
фотограф Лена Грусицкая
This is an example of a mid-sized industrial l-shaped open plan kitchen in Moscow with dark hardwood floors, brown floor, an undermount sink, white cabinets, copper benchtops, metal splashback and no island.
This is an example of a mid-sized industrial l-shaped open plan kitchen in Moscow with dark hardwood floors, brown floor, an undermount sink, white cabinets, copper benchtops, metal splashback and no island.
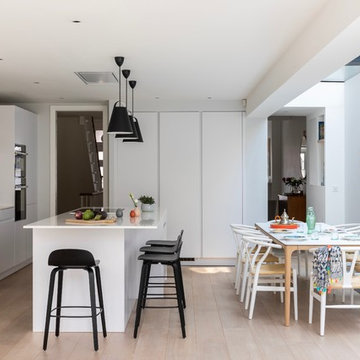
Chris Snook
Design ideas for a large contemporary galley eat-in kitchen in London with an integrated sink, flat-panel cabinets, white cabinets, limestone benchtops, white splashback, limestone splashback, black appliances, light hardwood floors, with island, beige floor and white benchtop.
Design ideas for a large contemporary galley eat-in kitchen in London with an integrated sink, flat-panel cabinets, white cabinets, limestone benchtops, white splashback, limestone splashback, black appliances, light hardwood floors, with island, beige floor and white benchtop.
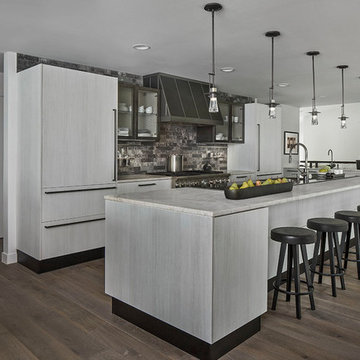
Beth Singer Photographer, Inc.
Design ideas for a large contemporary galley open plan kitchen in Detroit with flat-panel cabinets, grey cabinets, multi-coloured splashback, dark hardwood floors, with island, brown floor, panelled appliances, limestone benchtops and stone tile splashback.
Design ideas for a large contemporary galley open plan kitchen in Detroit with flat-panel cabinets, grey cabinets, multi-coloured splashback, dark hardwood floors, with island, brown floor, panelled appliances, limestone benchtops and stone tile splashback.
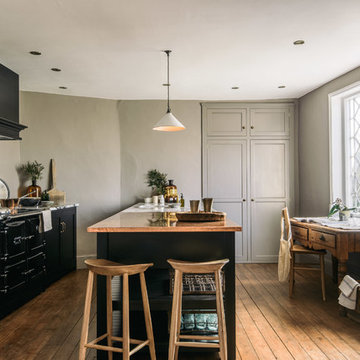
deVOL Kitchens
Photo of a mid-sized country single-wall open plan kitchen in Other with an integrated sink, shaker cabinets, black cabinets, copper benchtops, grey splashback, black appliances, medium hardwood floors and with island.
Photo of a mid-sized country single-wall open plan kitchen in Other with an integrated sink, shaker cabinets, black cabinets, copper benchtops, grey splashback, black appliances, medium hardwood floors and with island.
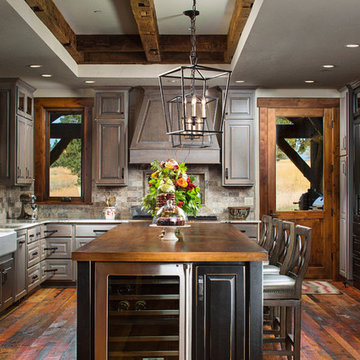
Photo of a large country l-shaped kitchen in Other with a farmhouse sink, raised-panel cabinets, distressed cabinets, brown splashback, panelled appliances, dark hardwood floors, with island and copper benchtops.
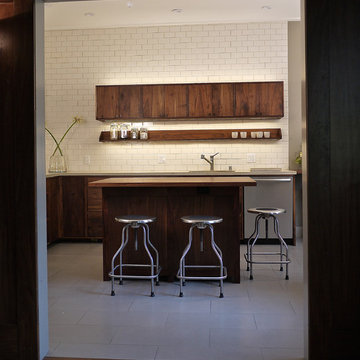
Aaron Kllc
Photo of a mid-sized modern l-shaped separate kitchen in San Francisco with an undermount sink, flat-panel cabinets, dark wood cabinets, white splashback, subway tile splashback, stainless steel appliances, ceramic floors, with island and limestone benchtops.
Photo of a mid-sized modern l-shaped separate kitchen in San Francisco with an undermount sink, flat-panel cabinets, dark wood cabinets, white splashback, subway tile splashback, stainless steel appliances, ceramic floors, with island and limestone benchtops.
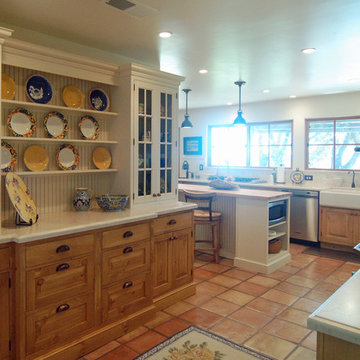
The owners of a charming home in the hills west of Paso Robles recently decided to remodel their not-so-charming kitchen. Referred to San Luis Kitchen by several of their friends, the homeowners visited our showroom and soon decided we were the best people to design a kitchen fitting the style of their home. We were delighted to get to work on the project right away.
When we arrived at the house, we found a small, cramped and out-dated kitchen. The ceiling was low, the cabinets old fashioned and painted a stark dead white, and the best view in the house was neglected in a seldom-used breakfast nook (sequestered behind the kitchen peninsula). This kitchen was also handicapped by white tile counters with dark grout, odd-sized and cluttered cabinets, and small ‘desk’ tacked on to the side of the oven cabinet. Due to a marked lack of counter space & inadequate storage the homeowner had resorted to keeping her small appliances on a little cart parked in the corner and the garbage was just sitting by the wall in full view of everything! On the plus side, the kitchen opened into a nice dining room and had beautiful saltillo tile floors.
Mrs. Homeowner loves to entertain and often hosts dinner parties for her friends. She enjoys visiting with her guests in the kitchen while putting the finishing touches on the evening’s meal. Sadly, her small kitchen really limited her interactions with her guests – she often felt left out of the mix at her own parties! This savvy homeowner dreamed big – a new kitchen that would accommodate multiple workstations, have space for guests to gather but not be in the way, and maybe a prettier transition from the kitchen to the dining (wine service area or hutch?) – while managing the remodel budget by reusing some of her major appliances and keeping (patching as needed) her existing floors.
Responding to the homeowner’s stated wish list and the opportunities presented by the home's setting and existing architecture, the designers at San Luis Kitchen decided to expand the kitchen into the breakfast nook. This change allowed the work area to be reoriented to take advantage of the great view – we replaced the existing window and added another while moving the door to gain space. A second sink and set of refrigerator drawers (housing fresh fruits & veggies) were included for the convenience of this mainly vegetarian cook – her prep station. The clean-up area now boasts a farmhouse style single bowl sink – adding to the ‘cottage’ charm. We located a new gas cook-top between the two workstations for easy access from each. Also tucked in here is a pullout trash/recycle cabinet for convenience and additional drawers for storage.
Running parallel to the work counter we added a long butcher-block island with easy-to-access open shelves for the avid cook and seating for friendly guests placed just right to take in the view. A counter-top garage is used to hide excess small appliances. Glass door cabinets and open shelves are now available to display the owners beautiful dishware. The microwave was placed inconspicuously on the end of the island facing the refrigerator – easy access for guests (and extraneous family members) to help themselves to drinks and snacks while staying out of the cook’s way.
We also moved the pantry storage away from the dining room (putting it on the far wall and closer to the work triangle) and added a furniture-like hutch in its place allowing the more formal dining area to flow seamlessly into the up-beat work area of the kitchen. This space is now also home (opposite wall) to an under counter wine refrigerator, a liquor cabinet and pretty glass door wall cabinet for stemware storage – meeting Mr. Homeowner’s desire for a bar service area.
And then the aesthetic: an old-world style country cottage theme. The homeowners wanted the kitchen to have a warm feel while still loving the look of white cabinetry. San Luis Kitchen melded country-casual knotty pine base cabinets with vintage hand-brushed creamy white wall cabinets to create the desired cottage look. We also added bead board and mullioned glass doors for charm, used an inset doorstyle on the cabinets for authenticity, and mixed stone and wood counters to create an eclectic nuance in the space. All in all, the happy homeowners now boast a charming county cottage kitchen with plenty of space for entertaining their guests while creating gourmet meals to feed them.
Credits:
Custom cabinetry by Wood-Mode Fine Custom Cabinetry
Contracting by Michael Pezzato of Lost Coast Construction
Stone counters by Pyramid M.T.M.
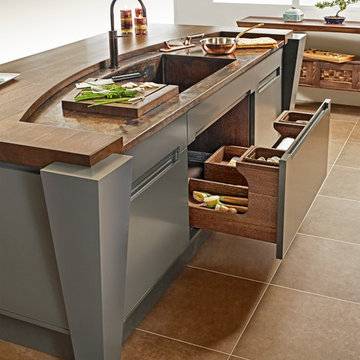
Simone and Associates
Small asian u-shaped eat-in kitchen in Other with recessed-panel cabinets, light wood cabinets, copper benchtops, stone slab splashback, with island and an integrated sink.
Small asian u-shaped eat-in kitchen in Other with recessed-panel cabinets, light wood cabinets, copper benchtops, stone slab splashback, with island and an integrated sink.
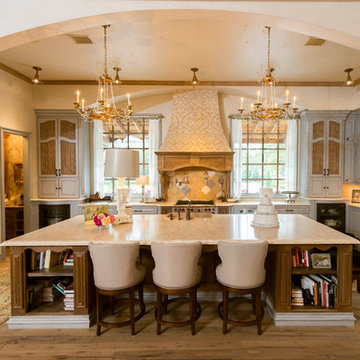
Jonathan Ivy Productions
Mediterranean u-shaped open plan kitchen in Houston with a single-bowl sink, yellow splashback, panelled appliances, raised-panel cabinets, limestone benchtops and grey cabinets.
Mediterranean u-shaped open plan kitchen in Houston with a single-bowl sink, yellow splashback, panelled appliances, raised-panel cabinets, limestone benchtops and grey cabinets.
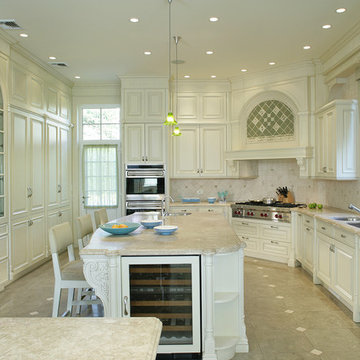
Photography: Peter Rymwid
8500 SF New Single Family Home in Kings Point, NY on the North Shore of Long Island.
This is an example of a traditional kitchen in New York with a double-bowl sink, white cabinets, limestone benchtops and multiple islands.
This is an example of a traditional kitchen in New York with a double-bowl sink, white cabinets, limestone benchtops and multiple islands.
Kitchen with Limestone Benchtops and Copper Benchtops Design Ideas
2