Kitchen with Limestone Benchtops and Glass Tile Splashback Design Ideas
Refine by:
Budget
Sort by:Popular Today
61 - 80 of 233 photos
Item 1 of 3
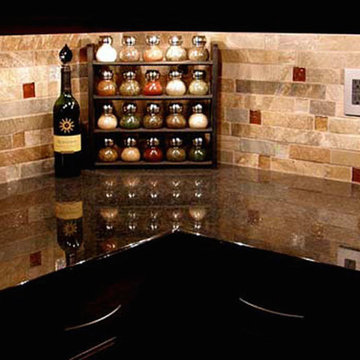
Photo of a mid-sized traditional l-shaped eat-in kitchen in Cincinnati with a drop-in sink, raised-panel cabinets, black cabinets, limestone benchtops, multi-coloured splashback, glass tile splashback, stainless steel appliances and no island.
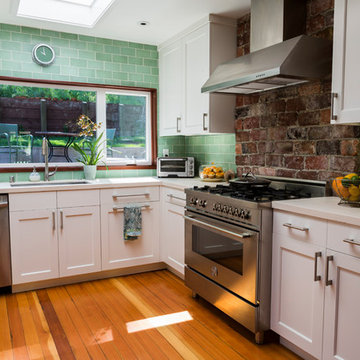
Rachel J Allen
Mid-sized transitional u-shaped open plan kitchen in San Francisco with an undermount sink, shaker cabinets, white cabinets, limestone benchtops, green splashback, glass tile splashback, stainless steel appliances, light hardwood floors and no island.
Mid-sized transitional u-shaped open plan kitchen in San Francisco with an undermount sink, shaker cabinets, white cabinets, limestone benchtops, green splashback, glass tile splashback, stainless steel appliances, light hardwood floors and no island.
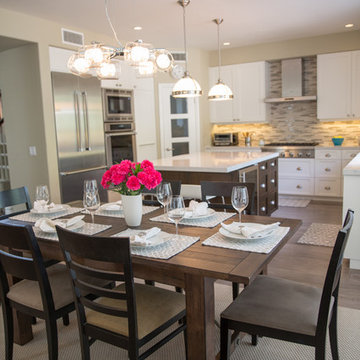
Contemporary home in Carmel Valley is looking Simply Stunning after this complete remodeling project. Using a sure-fire combination of neutral toned paint colors, grey wood floors and white cabinets we personalized the space by adding a pop of color in accessories, re-using sentimental art pieces and finishing it off with a little sparkle from elegant light fixtures and reflective materials.
www.insatndreamhome.com
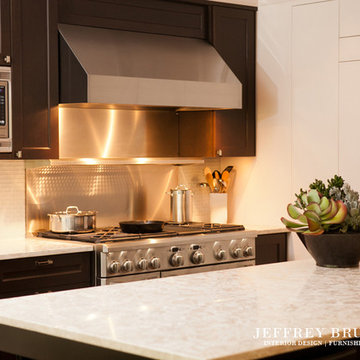
Photo of a transitional u-shaped eat-in kitchen in Atlanta with an undermount sink, recessed-panel cabinets, dark wood cabinets, limestone benchtops, white splashback, glass tile splashback and panelled appliances.
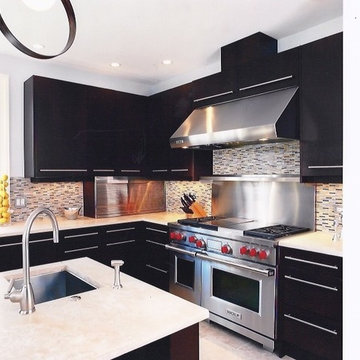
Beautiful Wolf Range and Hood compliment this look. A stainless steel garage unit was designed in to add storage for everyday appliances, creating a clean look.
Mike Kaskel
Kaskel Photo
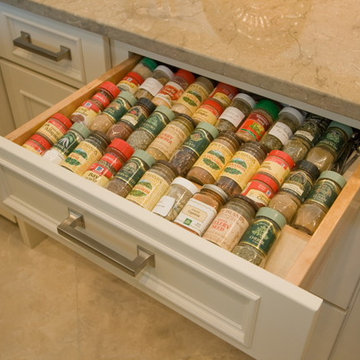
Extensive renovation to kitchen in 20 year old house facing the Marsh on Savannah's Wylly Island. Kitchen was pushed two feet into adjacent family room in order to expand the Island. We also absorbed an adjacent pool closet to add the hutch cabinet. A small existing window was enlarged into sliding doors matching those elsewhere. Layout by Matthew Hallett, Interior design by Kelly Waters of Ellsworth-Hallett. Cabinets by Medallion Cabinetry, counters are seagrass limestone, floors are porcelain 'travertine'. Refrigerator is subzero with custom cabinet panels. Each top drawer on the right and left of the range houses a spice insert - very convenient for the cook!
Photos by Amy Greene of Creative Images & Marketing
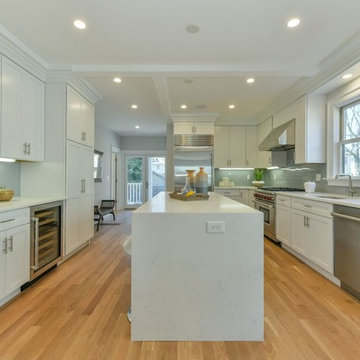
Large contemporary galley eat-in kitchen in Boston with a drop-in sink, shaker cabinets, white cabinets, limestone benchtops, grey splashback, glass tile splashback, stainless steel appliances, medium hardwood floors, with island, brown floor and white benchtop.
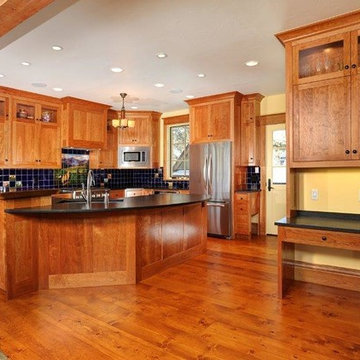
Design ideas for an arts and crafts u-shaped eat-in kitchen in Denver with a drop-in sink, flat-panel cabinets, medium wood cabinets, limestone benchtops, black splashback, glass tile splashback, stainless steel appliances, medium hardwood floors and with island.
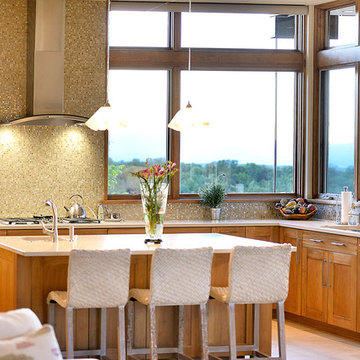
Photographer | Daniel Nadelbach Photography
Design ideas for a mid-sized modern l-shaped open plan kitchen in Albuquerque with an undermount sink, shaker cabinets, light wood cabinets, limestone benchtops, metallic splashback, glass tile splashback, stainless steel appliances, with island, beige floor and beige benchtop.
Design ideas for a mid-sized modern l-shaped open plan kitchen in Albuquerque with an undermount sink, shaker cabinets, light wood cabinets, limestone benchtops, metallic splashback, glass tile splashback, stainless steel appliances, with island, beige floor and beige benchtop.
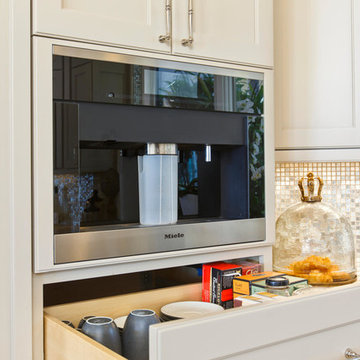
Remodel highlights a spectacular mix of finishes bringing this transitional kitchen to life. A balance of wood and painted cabinetry for this Millennial Couple offers their family a kitchen that they can share with friends and family. The clients were certain what they wanted in their new kitchen, they choose Dacor appliances and specially wanted a refrigerator with furniture paneled doors. The only company that would create these refrigerator doors are a full eclipse style without a center bar was a custom cabinet company Ovation Cabinetry.
The other item important to the client was the built in Miele Coffee Station with a drawer below for coffee cups and tea. The client had a clear vision about the finishes including the rich taupe painted cabinets which blend perfect with the glam backsplash.
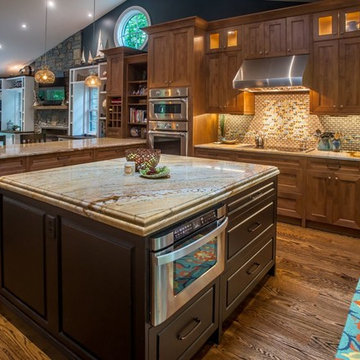
Design ideas for a large arts and crafts u-shaped open plan kitchen in DC Metro with shaker cabinets, medium wood cabinets, limestone benchtops, glass tile splashback, stainless steel appliances, medium hardwood floors, with island and beige splashback.
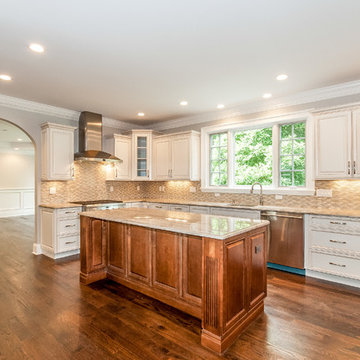
Custom kitchen with professional appliances. Triple window over sink floods kitchen with light and allows you to enjoy your fabulous yard and patios.
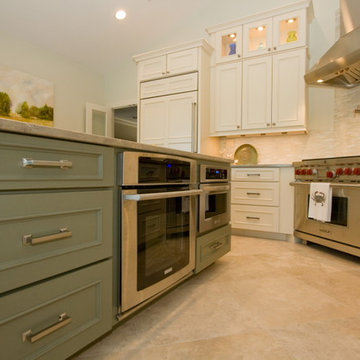
Extensive renovation to kitchen in 20 year old house facing the Marsh on Savannah's Wylly Island. Kitchen was pushed two feet into adjacent family room in order to expand the Island. We also absorbed an adjacent pool closet to add the hutch cabinet. A small existing window was enlarged into sliding doors matching those elsewhere. Layout by Matthew Hallett, Interior design by Kelly Waters of Ellsworth-Hallett. Cabinets by Medallion Cabinetry, counters are seagrass limestone, floors are porcelain 'travertine'. Refrigerator is subzero with custom cabinet panels.
Photos by Amy Greene of Creative Images & Marketing
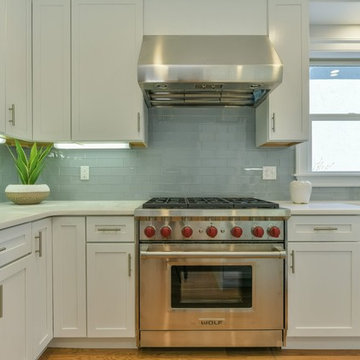
Large contemporary galley eat-in kitchen in Boston with a drop-in sink, shaker cabinets, white cabinets, limestone benchtops, grey splashback, glass tile splashback, stainless steel appliances, medium hardwood floors, with island, brown floor and white benchtop.
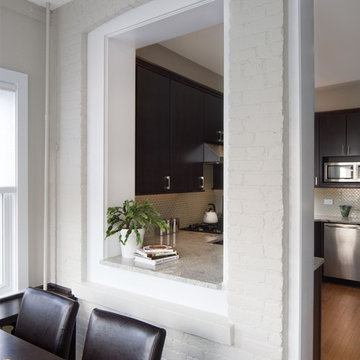
Design ideas for a mid-sized modern u-shaped kitchen in Chicago with a drop-in sink, flat-panel cabinets, dark wood cabinets, limestone benchtops, brown splashback, glass tile splashback, stainless steel appliances and light hardwood floors.
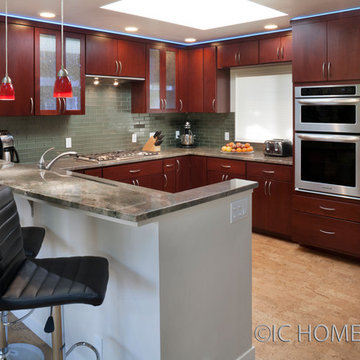
Design ideas for a modern u-shaped kitchen in San Francisco with flat-panel cabinets, dark wood cabinets, limestone benchtops, green splashback, glass tile splashback, stainless steel appliances, cork floors and a peninsula.
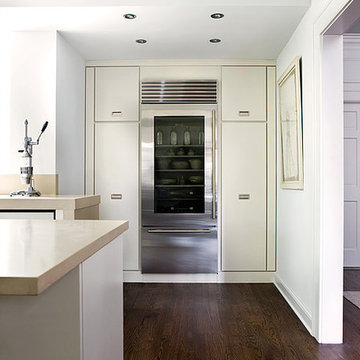
Small modern galley eat-in kitchen in Atlanta with an undermount sink, flat-panel cabinets, white cabinets, limestone benchtops, white splashback, glass tile splashback, stainless steel appliances, dark hardwood floors and with island.
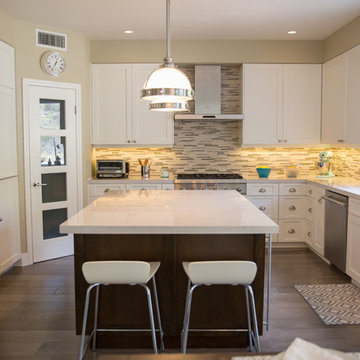
Contemporary home in Carmel Valley is looking Simply Stunning after this complete remodeling project. Using a sure-fire combination of neutral toned paint colors, grey wood floors and white cabinets we personalized the space by adding a pop of color in accessories, re-using sentimental art pieces and finishing it off with a little sparkle from elegant light fixtures and reflective materials.
www.insatndreamhome.com
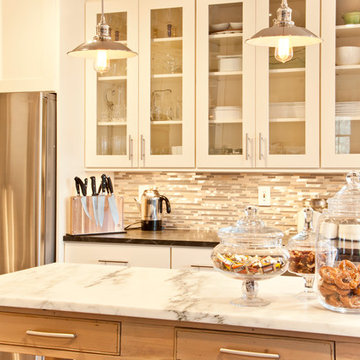
A self proclaimed entertainer - and with designs like these, she should be - Mrs. Steinhorn focused all of her attention on creating a space for guests and family members to gather comfortably. With the help of Brian and Bob of Paul Davis Restoration & Remodeling, the once barren walls took on the shapes of designer cabinetry accented with gorgeous updated counter tops and a back splash tile to draw the eye in. The space was enlarged to allow more access for dinner parties and cooking area as well. Brigitte says she’s thrown “countless parties and events since the loss took place, it’s been phenomenal.”
Photo:
Doug Mathurin
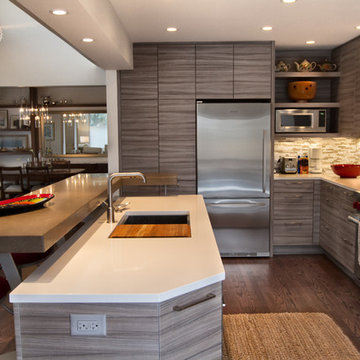
Elizabeth J Aranda Photography
Design ideas for a mid-sized contemporary u-shaped eat-in kitchen in Detroit with an undermount sink, flat-panel cabinets, grey cabinets, limestone benchtops, multi-coloured splashback, glass tile splashback, stainless steel appliances, dark hardwood floors and with island.
Design ideas for a mid-sized contemporary u-shaped eat-in kitchen in Detroit with an undermount sink, flat-panel cabinets, grey cabinets, limestone benchtops, multi-coloured splashback, glass tile splashback, stainless steel appliances, dark hardwood floors and with island.
Kitchen with Limestone Benchtops and Glass Tile Splashback Design Ideas
4