Kitchen with Limestone Benchtops and Laminate Floors Design Ideas
Refine by:
Budget
Sort by:Popular Today
21 - 40 of 61 photos
Item 1 of 3
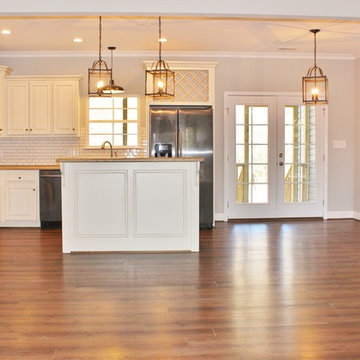
Open Kitchen/Dining
Photo of a mid-sized arts and crafts l-shaped eat-in kitchen in Birmingham with a double-bowl sink, raised-panel cabinets, white cabinets, limestone benchtops, white splashback, subway tile splashback, white appliances, laminate floors, with island and brown floor.
Photo of a mid-sized arts and crafts l-shaped eat-in kitchen in Birmingham with a double-bowl sink, raised-panel cabinets, white cabinets, limestone benchtops, white splashback, subway tile splashback, white appliances, laminate floors, with island and brown floor.
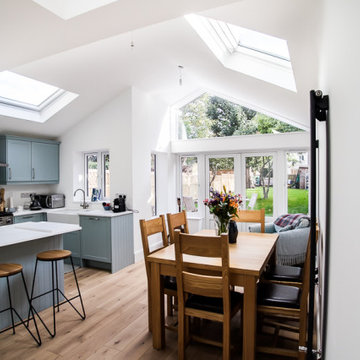
This is an example of a mid-sized contemporary l-shaped open plan kitchen in Surrey with a farmhouse sink, shaker cabinets, blue cabinets, limestone benchtops, grey splashback, glass sheet splashback, stainless steel appliances, laminate floors, with island, brown floor and white benchtop.
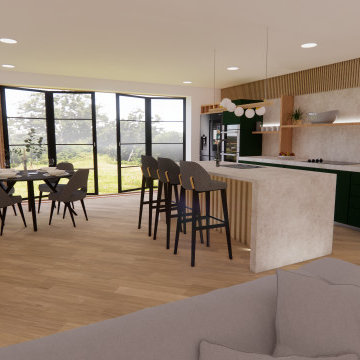
Photo of a large contemporary open plan kitchen in Buckinghamshire with a drop-in sink, flat-panel cabinets, green cabinets, limestone benchtops, beige splashback, limestone splashback, panelled appliances, laminate floors, with island, beige floor, beige benchtop and recessed.
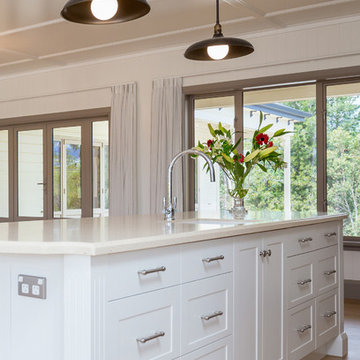
Clean lines and shiny chrome Perrin & Rowe Oberon taps are a feature in this David Wraight Cottage.
PHOTOGRAPHER: Gavin Hadfield
Photo of a large traditional u-shaped eat-in kitchen in Auckland with an undermount sink, recessed-panel cabinets, white cabinets, limestone benchtops, grey splashback, ceramic splashback, stainless steel appliances, laminate floors and with island.
Photo of a large traditional u-shaped eat-in kitchen in Auckland with an undermount sink, recessed-panel cabinets, white cabinets, limestone benchtops, grey splashback, ceramic splashback, stainless steel appliances, laminate floors and with island.
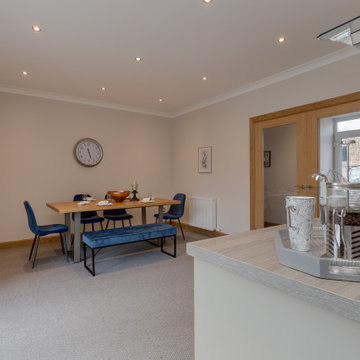
Midcentury galley eat-in kitchen in Other with an integrated sink, flat-panel cabinets, grey cabinets, limestone benchtops, grey splashback, marble splashback, coloured appliances, laminate floors, with island, grey floor and grey benchtop.
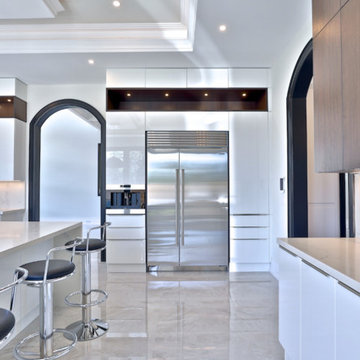
Mid-sized modern u-shaped separate kitchen in Toronto with a double-bowl sink, flat-panel cabinets, white cabinets, limestone benchtops, beige splashback, limestone splashback, stainless steel appliances, laminate floors, multiple islands, beige floor and white benchtop.
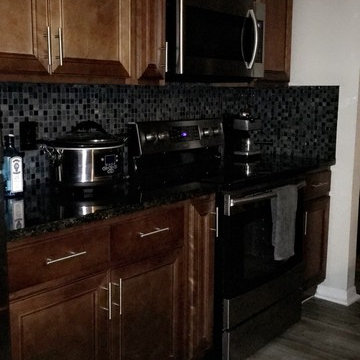
We decided to match the blue tile island with the back splash to pull in the whole modern contemporary look. We sanded and stained the cabinets and added modern nobs for a completed modern look. Installing all stainless steel appliances to compliment the gray wood floors. It is the small details that really pull it all together.
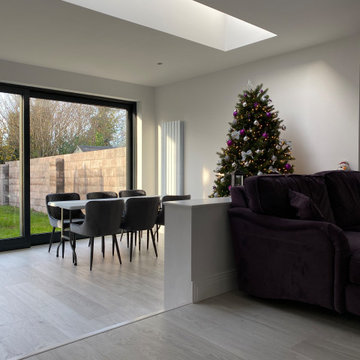
Kitchen Dining Space
Photo of a mid-sized country l-shaped eat-in kitchen in Dublin with a drop-in sink, shaker cabinets, white cabinets, limestone benchtops, beige splashback, ceramic splashback, panelled appliances, laminate floors, with island, grey floor, beige benchtop and vaulted.
Photo of a mid-sized country l-shaped eat-in kitchen in Dublin with a drop-in sink, shaker cabinets, white cabinets, limestone benchtops, beige splashback, ceramic splashback, panelled appliances, laminate floors, with island, grey floor, beige benchtop and vaulted.
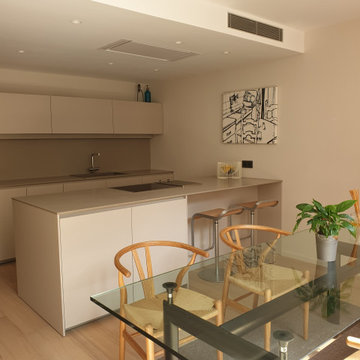
La cocina se concibió como un espacio amplio y diáfano en el que pudiesen diferenciarse tres zonas: la de cocina, otra más espaciosa en la que situar una mesa y, una tercera con gran capacidad de almacenaje.
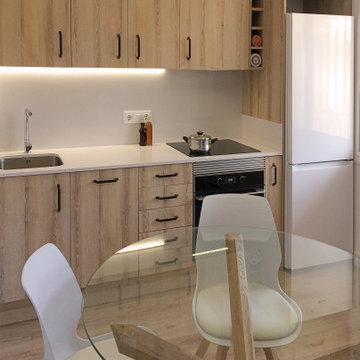
Reforma integral e Interiorismo de un atelier en Lloret de mar
Photo of a small transitional single-wall eat-in kitchen in Other with an undermount sink, light wood cabinets, limestone benchtops, white splashback, limestone splashback, white appliances, laminate floors, no island, brown floor and white benchtop.
Photo of a small transitional single-wall eat-in kitchen in Other with an undermount sink, light wood cabinets, limestone benchtops, white splashback, limestone splashback, white appliances, laminate floors, no island, brown floor and white benchtop.
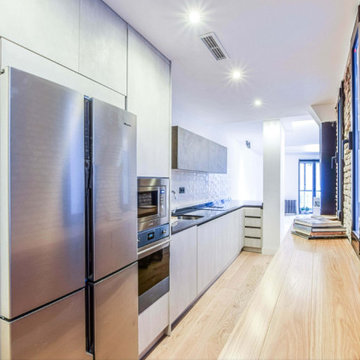
Cocina moderna estilo industrial con electrodomésticos en acero inoxidable y suelo laminado de madera. La pared de ladrillo restaurada aporta personalidad a la estancia.
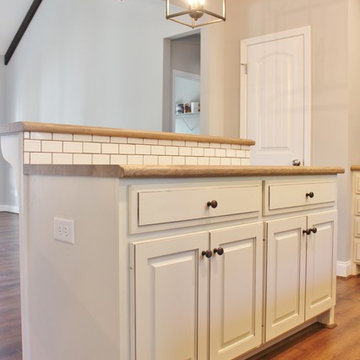
Open Kitchen features custom built raise panel painted cabinets, subway tile backsplash, custom wine rack, black stainless appliances, Island with step up breakfast bar, and dining area.
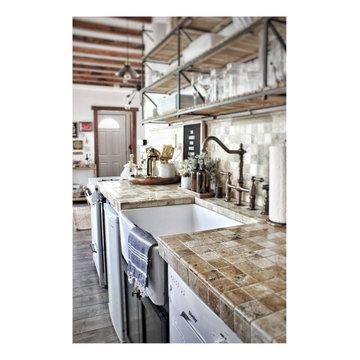
Photo of a small transitional galley kitchen in Other with a farmhouse sink, shaker cabinets, black cabinets, limestone benchtops, beige splashback, limestone splashback, white appliances, laminate floors, no island, brown floor and beige benchtop.
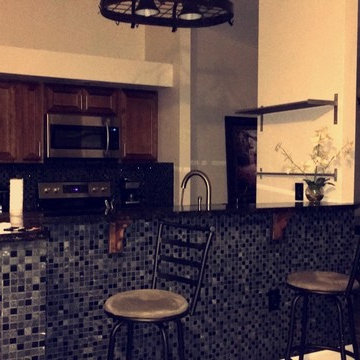
We decided to match the blue tile island with the back splash to pull in the whole modern contemporary look. We sanded and stained the cabinets and added modern nobs for a completed modern look. Installing all stainless steel appliances to compliment the gray wood floors. It is the small details that really pull it all together.
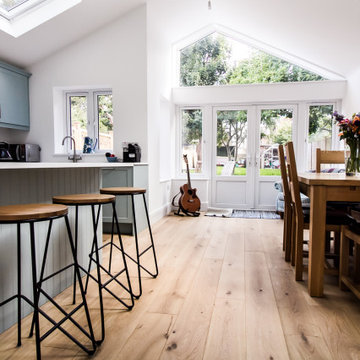
This is an example of a mid-sized contemporary l-shaped open plan kitchen in Surrey with a farmhouse sink, shaker cabinets, blue cabinets, limestone benchtops, grey splashback, glass sheet splashback, stainless steel appliances, laminate floors, with island, brown floor and white benchtop.
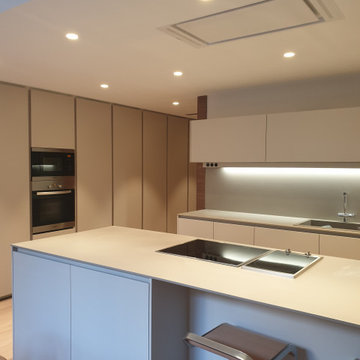
La península, con la proporción suficiente para permitir en su parte posterior la colocación de dos pequeños taburetes.
En el lado opuesto y aprovechando el pasillo de entrada, las columnas nos permiten situar electrodomésticos y conseguir un gran espacio de almacenamiento.
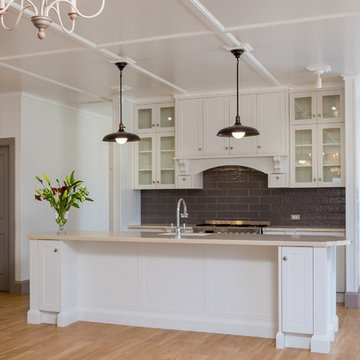
Clean lines and shiny chrome Perrin & Rowe Oberon taps are a feature in this David Wraight Cottage.
PHOTOGRAPHER: Gavin Hadfield
Inspiration for a large traditional u-shaped eat-in kitchen in Auckland with an undermount sink, recessed-panel cabinets, white cabinets, limestone benchtops, grey splashback, ceramic splashback, stainless steel appliances, laminate floors and with island.
Inspiration for a large traditional u-shaped eat-in kitchen in Auckland with an undermount sink, recessed-panel cabinets, white cabinets, limestone benchtops, grey splashback, ceramic splashback, stainless steel appliances, laminate floors and with island.

Kitchen Dining Island
Inspiration for a mid-sized country l-shaped eat-in kitchen in Dublin with a drop-in sink, shaker cabinets, white cabinets, limestone benchtops, beige splashback, ceramic splashback, panelled appliances, laminate floors, with island, grey floor, beige benchtop and vaulted.
Inspiration for a mid-sized country l-shaped eat-in kitchen in Dublin with a drop-in sink, shaker cabinets, white cabinets, limestone benchtops, beige splashback, ceramic splashback, panelled appliances, laminate floors, with island, grey floor, beige benchtop and vaulted.
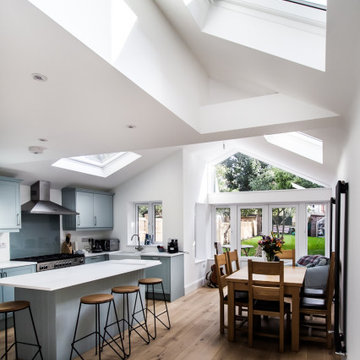
This is an example of a mid-sized contemporary l-shaped open plan kitchen in Surrey with a farmhouse sink, shaker cabinets, blue cabinets, limestone benchtops, grey splashback, glass sheet splashback, stainless steel appliances, laminate floors, with island, brown floor and white benchtop.
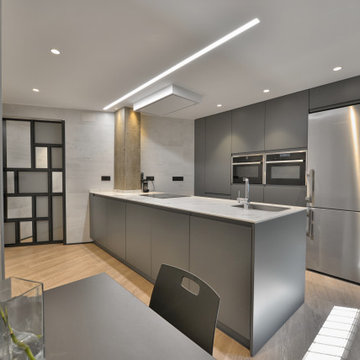
Reforma integral de cocina.
Puertas lisas en laca mate gris antracita con tacto seda y tirador integrado.
Porcelánico de gran formato en paredes.
Suelo laminado en toda la vivienda.
Kitchen with Limestone Benchtops and Laminate Floors Design Ideas
2