Kitchen with Limestone Benchtops and Marble Floors Design Ideas
Refine by:
Budget
Sort by:Popular Today
21 - 40 of 94 photos
Item 1 of 3
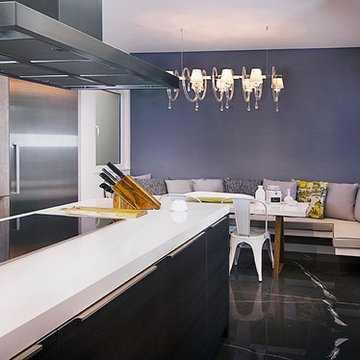
Ivana Maglione
Design ideas for a mid-sized modern l-shaped eat-in kitchen in Other with an undermount sink, raised-panel cabinets, grey cabinets, limestone benchtops, white splashback, cement tile splashback, stainless steel appliances, marble floors and with island.
Design ideas for a mid-sized modern l-shaped eat-in kitchen in Other with an undermount sink, raised-panel cabinets, grey cabinets, limestone benchtops, white splashback, cement tile splashback, stainless steel appliances, marble floors and with island.
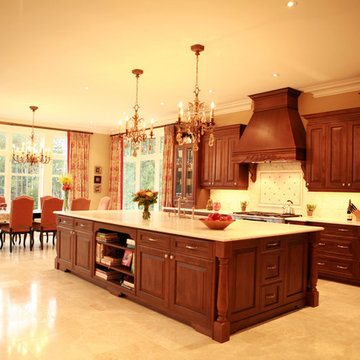
A long-time dream of this couple was to custom build a home reflecting their roots.
They envisioned a home with some Tuscan influences, a relaxed traditional feel and a warm earthy colour palette, where they could entertain family and friends. Together with Lumar, the couple came up with a design plan that helped them achieve the home of their dreams.
Leyanna Meyler
Project by Richmond Hill interior design firm Lumar Interiors. Also serving Aurora, Newmarket, King City, Markham, Thornhill, Vaughan, York Region, and the Greater Toronto Area.
For more about Lumar Interiors, click here: https://www.lumarinteriors.com/
To learn more about this project, click here: https://www.lumarinteriors.com/portfolio/king-city-custom-build/
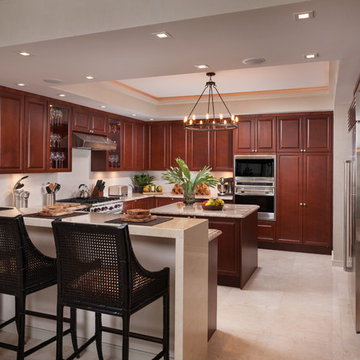
© Sargent Photography
Design ideas for a large traditional u-shaped eat-in kitchen in Miami with raised-panel cabinets, light wood cabinets, limestone benchtops, stainless steel appliances, marble floors, a peninsula and beige floor.
Design ideas for a large traditional u-shaped eat-in kitchen in Miami with raised-panel cabinets, light wood cabinets, limestone benchtops, stainless steel appliances, marble floors, a peninsula and beige floor.
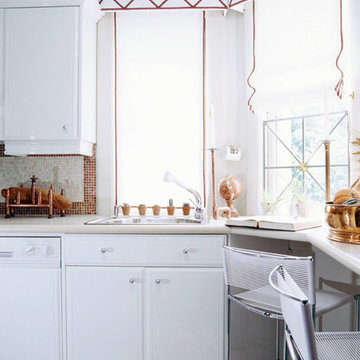
Inspiration for a small transitional galley separate kitchen in New York with a single-bowl sink, raised-panel cabinets, white cabinets, limestone benchtops, beige splashback, marble splashback, panelled appliances, marble floors and beige floor.
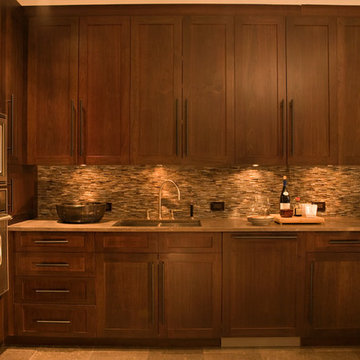
Karyn R. Millet
This is an example of a large contemporary u-shaped eat-in kitchen in New York with an undermount sink, shaker cabinets, dark wood cabinets, limestone benchtops, multi-coloured splashback, stainless steel appliances, marble floors and a peninsula.
This is an example of a large contemporary u-shaped eat-in kitchen in New York with an undermount sink, shaker cabinets, dark wood cabinets, limestone benchtops, multi-coloured splashback, stainless steel appliances, marble floors and a peninsula.
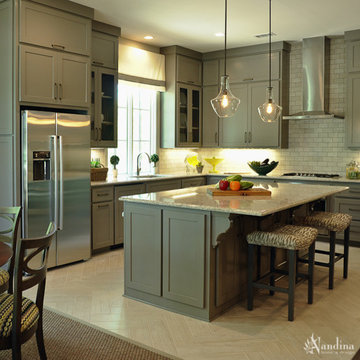
A mid-sized transitional open-concept house that impresses with its warm, neutral color palette combined with splashes of purple, green, and blue hues.
An eat-in kitchen is given visual boundaries and elegant materials serves as a welcome replacement for a classic dining room with a round, wooden table paired with sage green wooden and upholstered dining chairs, and large, glass centerpieces, and a chandelier.
The kitchen is clean and elegant with shaker cabinets, pendant lighting, a large island, and light-colored granite countertops to match the light-colored flooring.
Home designed by Aiken interior design firm, Nandina Home & Design. They serve Augusta, Georgia, as well as Columbia and Lexington, South Carolina.
For more about Nandina Home & Design, click here: https://nandinahome.com/
To learn more about this project, click here: http://nandinahome.com/portfolio/woodside-model-home/
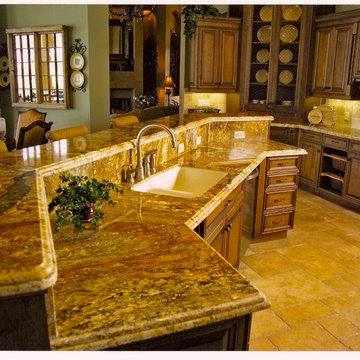
Inspiration for a mid-sized transitional galley open plan kitchen in Miami with a double-bowl sink, raised-panel cabinets, medium wood cabinets, limestone benchtops, brown splashback, stone tile splashback, stainless steel appliances, marble floors and with island.
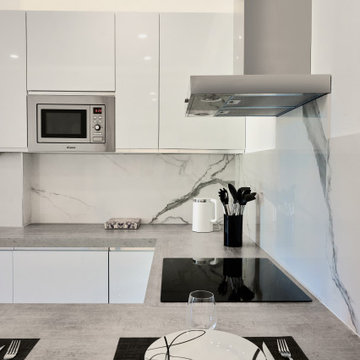
Photo of a modern l-shaped eat-in kitchen in Milan with an integrated sink, flat-panel cabinets, white cabinets, limestone benchtops, white splashback, marble splashback, stainless steel appliances, marble floors, a peninsula, white floor, grey benchtop and vaulted.
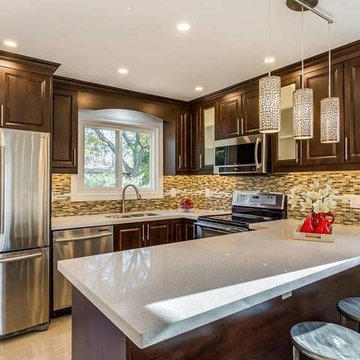
Photo of a mid-sized modern l-shaped open plan kitchen in Toronto with a double-bowl sink, raised-panel cabinets, dark wood cabinets, limestone benchtops, multi-coloured splashback, matchstick tile splashback, stainless steel appliances, marble floors, a peninsula and beige floor.
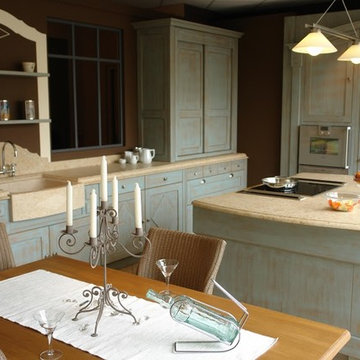
Design ideas for a mid-sized country open plan kitchen in Montpellier with a farmhouse sink, limestone benchtops, limestone splashback, marble floors, beige floor, yellow splashback, stainless steel appliances, with island and yellow benchtop.
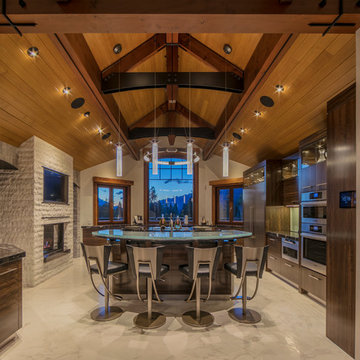
Tim Stone
Inspiration for a large contemporary u-shaped eat-in kitchen in Calgary with an undermount sink, flat-panel cabinets, dark wood cabinets, limestone benchtops, stainless steel appliances, marble floors, multiple islands and white floor.
Inspiration for a large contemporary u-shaped eat-in kitchen in Calgary with an undermount sink, flat-panel cabinets, dark wood cabinets, limestone benchtops, stainless steel appliances, marble floors, multiple islands and white floor.
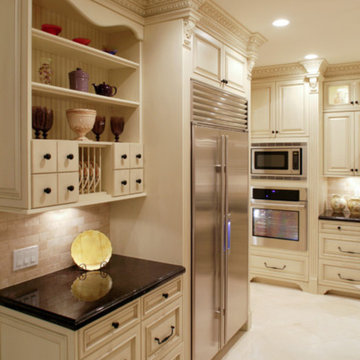
Explore this traditional style kitchen remodel in Studio City, CA. All the stops were pulled for this complete kitchen renovation including classic marble flooring which adds a touch of substance and shine throughout the entire kitchen. All new antique style white cabinets provide storage space and light along the kitchen walls and counters. Hanging and recessed lights create a warm and inviting atmosphere which shines down upon a custom built dark brown island that sits at the center adorn with a beautiful quartz countertop assuring years of general use and entertaining in the kitchen area.
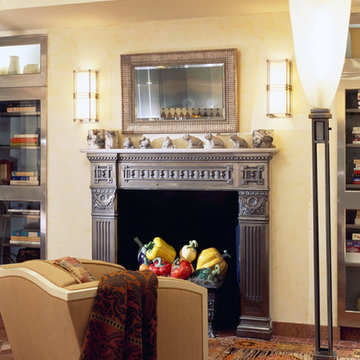
Sleek stainless steel open kitchen for a family with cooking, prep, sitting, desk, dining, and reading areas.
Expansive modern u-shaped eat-in kitchen in New York with a single-bowl sink, flat-panel cabinets, stainless steel cabinets, limestone benchtops, multi-coloured splashback, marble splashback, stainless steel appliances, marble floors, with island and multi-coloured floor.
Expansive modern u-shaped eat-in kitchen in New York with a single-bowl sink, flat-panel cabinets, stainless steel cabinets, limestone benchtops, multi-coloured splashback, marble splashback, stainless steel appliances, marble floors, with island and multi-coloured floor.
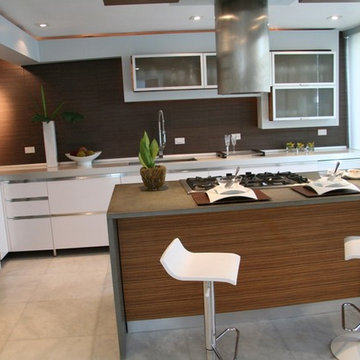
Photo of a mid-sized modern l-shaped eat-in kitchen in Miami with a double-bowl sink, flat-panel cabinets, white cabinets, limestone benchtops, brown splashback, ceramic splashback, stainless steel appliances, marble floors and with island.
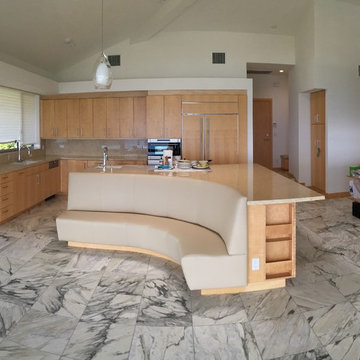
Design ideas for a large modern kitchen in Hawaii with limestone benchtops and marble floors.
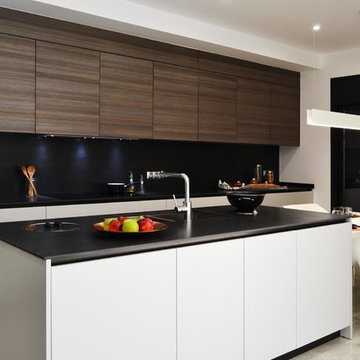
Photo of a large modern l-shaped open plan kitchen in Other with a double-bowl sink, flat-panel cabinets, grey cabinets, limestone benchtops, black splashback, limestone splashback, stainless steel appliances, marble floors, with island and brown floor.
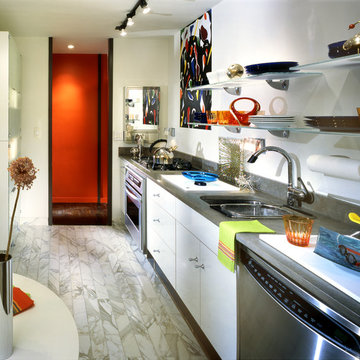
Bergen County, NJ - Contemporary - Kitchen Designed by Bart Lidsky & Marcia Barkan of The Hammer & Nail Inc.
Photography: Peter Rymwid
This contemporary kitchen incorporates modern art into the design. Featuring a hand painted mural among Honed Grey Limestone countertops and Gloss White Plastic Laminate cabinetry. Unique marble “slat” flooring and sand blasted glass dish storage shelves with unique brackets.
http://thehammerandnail.com
#BartLidsky #MarciaBarkan #HNdesigns #KitchenDesign
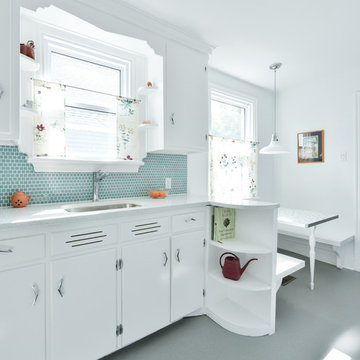
Design ideas for a large contemporary l-shaped separate kitchen in Ottawa with an undermount sink, shaker cabinets, white cabinets, limestone benchtops, multi-coloured splashback, cement tile splashback, stainless steel appliances, marble floors and no island.
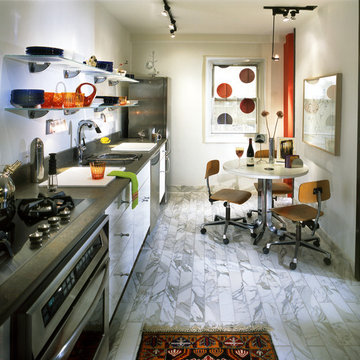
Bergen County, NJ - Contemporary - Kitchen Designed by Bart Lidsky & Marcia Barkan of The Hammer & Nail Inc.
Photography: Peter Rymwid
This contemporary kitchen incorporates modern art into the design. Featuring a hand painted mural among Honed Grey Limestone countertops and Gloss White Plastic Laminate cabinetry. Unique marble “slat” flooring and sand blasted glass dish storage shelves with unique brackets.
http://thehammerandnail.com
#BartLidsky #MarciaBarkan #HNdesigns #KitchenDesign
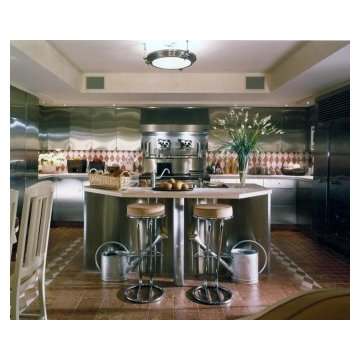
Sleek stainless steel open kitchen for a family with cooking, prep, sitting, desk, dining, and reading areas.
This is an example of an expansive modern u-shaped eat-in kitchen in New York with a single-bowl sink, flat-panel cabinets, stainless steel cabinets, limestone benchtops, multi-coloured splashback, marble splashback, stainless steel appliances, marble floors, with island and multi-coloured floor.
This is an example of an expansive modern u-shaped eat-in kitchen in New York with a single-bowl sink, flat-panel cabinets, stainless steel cabinets, limestone benchtops, multi-coloured splashback, marble splashback, stainless steel appliances, marble floors, with island and multi-coloured floor.
Kitchen with Limestone Benchtops and Marble Floors Design Ideas
2