Kitchen with Limestone Benchtops and no Island Design Ideas
Refine by:
Budget
Sort by:Popular Today
121 - 140 of 502 photos
Item 1 of 3
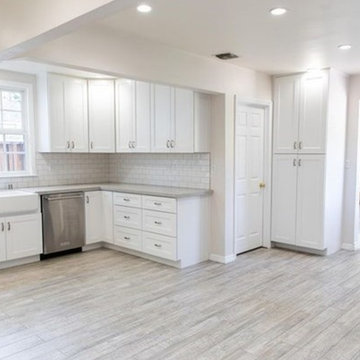
This is an example of a large contemporary u-shaped separate kitchen in Orange County with a farmhouse sink, shaker cabinets, white cabinets, limestone benchtops, white splashback, subway tile splashback, stainless steel appliances, porcelain floors, no island, beige floor and grey benchtop.
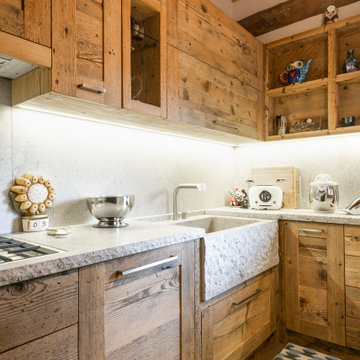
Design ideas for a small country u-shaped open plan kitchen with a farmhouse sink, recessed-panel cabinets, medium wood cabinets, limestone benchtops, grey splashback, limestone splashback, stainless steel appliances, medium hardwood floors, no island and grey benchtop.
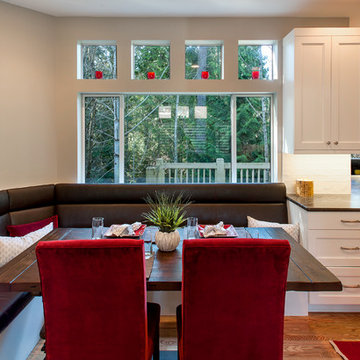
David Cohen
Photo of a mid-sized transitional l-shaped eat-in kitchen in Seattle with an undermount sink, shaker cabinets, white cabinets, limestone benchtops, white splashback, subway tile splashback, stainless steel appliances, medium hardwood floors and no island.
Photo of a mid-sized transitional l-shaped eat-in kitchen in Seattle with an undermount sink, shaker cabinets, white cabinets, limestone benchtops, white splashback, subway tile splashback, stainless steel appliances, medium hardwood floors and no island.
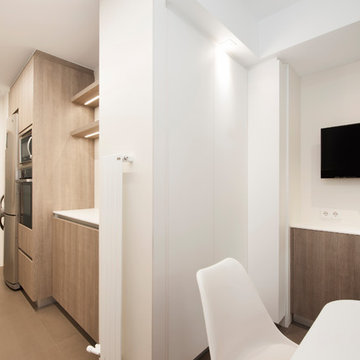
Sincro
Mid-sized modern galley separate kitchen in Barcelona with a single-bowl sink, flat-panel cabinets, white cabinets, limestone benchtops, brown splashback, limestone splashback, black appliances, porcelain floors, no island and brown floor.
Mid-sized modern galley separate kitchen in Barcelona with a single-bowl sink, flat-panel cabinets, white cabinets, limestone benchtops, brown splashback, limestone splashback, black appliances, porcelain floors, no island and brown floor.
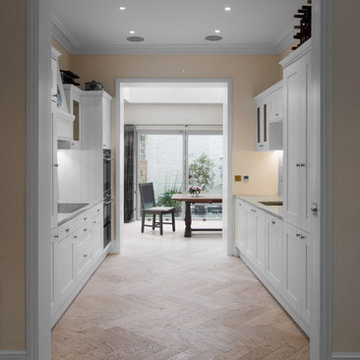
Mid-sized traditional galley kitchen pantry in London with an undermount sink, shaker cabinets, white cabinets, limestone benchtops, limestone splashback, panelled appliances, medium hardwood floors, no island and brown floor.
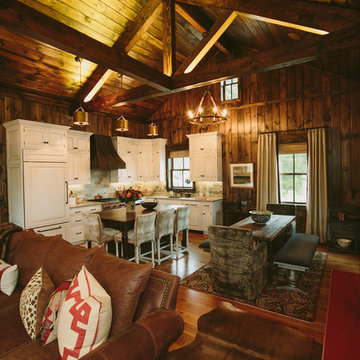
Maria Vicencio Photography
Large country l-shaped eat-in kitchen in Baltimore with an undermount sink, raised-panel cabinets, white cabinets, limestone benchtops, multi-coloured splashback, stone tile splashback, stainless steel appliances, medium hardwood floors and no island.
Large country l-shaped eat-in kitchen in Baltimore with an undermount sink, raised-panel cabinets, white cabinets, limestone benchtops, multi-coloured splashback, stone tile splashback, stainless steel appliances, medium hardwood floors and no island.
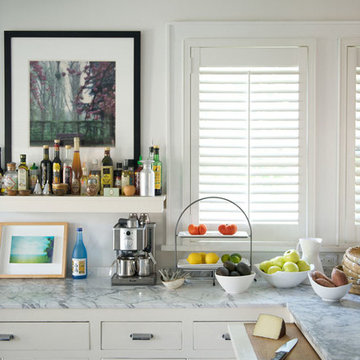
A cottage in The Hamptons dressed in classic black and white. The large open kitchen features an interesting combination of crisp whites, dark espressos, and black accents. We wanted to contrast traditional cottage design with a more modern aesthetic, including classsic shaker cabinets, wood plank kitchen island, and an apron sink. Contemporary lighting, artwork, and open display shelves add a touch of current trends while optimizing the overall function.
We wanted the master bathroom to be chic and timeless, which the custom makeup vanity and uniquely designed Wetstyle tub effortlessly created. A large Merida area rug softens the high contrast color palette while complementing the espresso hardwood floors and Stone Source wall tiles.
Project Location: The Hamptons. Project designed by interior design firm, Betty Wasserman Art & Interiors. From their Chelsea base, they serve clients in Manhattan and throughout New York City, as well as across the tri-state area and in The Hamptons.
For more about Betty Wasserman, click here: https://www.bettywasserman.com/
To learn more about this project, click here: https://www.bettywasserman.com/spaces/designers-cottage/
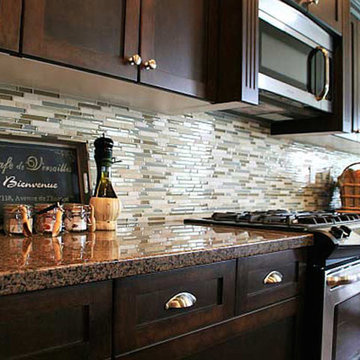
Design ideas for a mid-sized traditional l-shaped eat-in kitchen in Cincinnati with a drop-in sink, raised-panel cabinets, white cabinets, limestone benchtops, multi-coloured splashback, glass tile splashback, stainless steel appliances and no island.
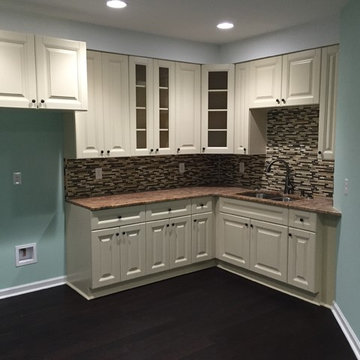
This is an example of a small transitional l-shaped open plan kitchen in Atlanta with a double-bowl sink, glass-front cabinets, yellow cabinets, limestone benchtops, multi-coloured splashback, matchstick tile splashback, dark hardwood floors and no island.
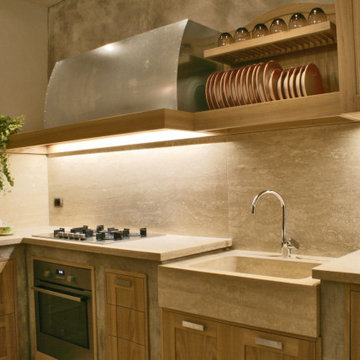
da notare la cappa, anch'essa su misura e rivestita esternamente in lamiera zincata rivettata.
This is an example of a mid-sized eclectic l-shaped eat-in kitchen in Florence with a single-bowl sink, recessed-panel cabinets, light wood cabinets, limestone benchtops, beige splashback, stone slab splashback, stainless steel appliances, porcelain floors, no island, yellow floor and beige benchtop.
This is an example of a mid-sized eclectic l-shaped eat-in kitchen in Florence with a single-bowl sink, recessed-panel cabinets, light wood cabinets, limestone benchtops, beige splashback, stone slab splashback, stainless steel appliances, porcelain floors, no island, yellow floor and beige benchtop.
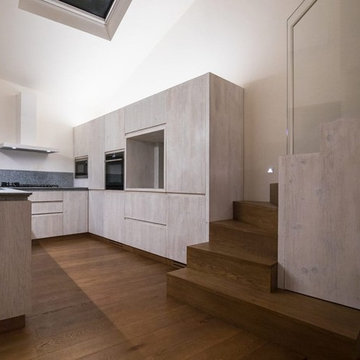
La scala per salire al nuovo soppalco è un elemento scultoreo in rovere massello. I gradini interrompono le linee della cucina e diventano un punto di sosta, una seduta, grazie all'allargamento dell'ultima pedata.
I vani sottostanti ai gradini sono stati sfruttati come mobili ad ante; la parte terminale verso la zona pranzo è stata illuminata internamente. Il parapetto e il corrimano sono stati realizzati in ferro e vetro, in analogia con la parete divisoria della cucina.
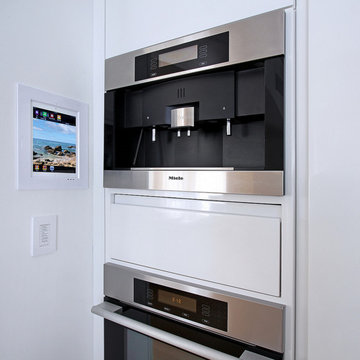
This is an example of a small modern l-shaped eat-in kitchen in Orange County with flat-panel cabinets, white cabinets, limestone benchtops, ceramic splashback, stainless steel appliances, light hardwood floors and no island.
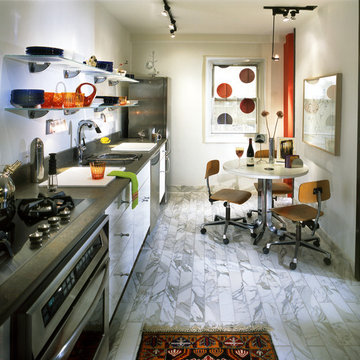
Bergen County, NJ - Contemporary - Kitchen Designed by Bart Lidsky & Marcia Barkan of The Hammer & Nail Inc.
Photography: Peter Rymwid
This contemporary kitchen incorporates modern art into the design. Featuring a hand painted mural among Honed Grey Limestone countertops and Gloss White Plastic Laminate cabinetry. Unique marble “slat” flooring and sand blasted glass dish storage shelves with unique brackets.
http://thehammerandnail.com
#BartLidsky #MarciaBarkan #HNdesigns #KitchenDesign
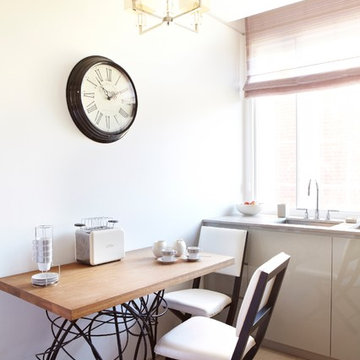
A custom designed table base and cream leather upholstered chairs add character and style to the breakfast bar in this clean-lined, high gloss lacquer kitchen with subtle colour accents.
Photos by Stefan Zander
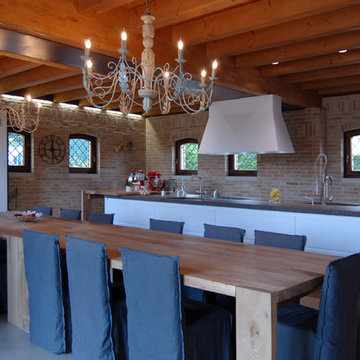
LINEADIARCHITETTURA - TREVISO
Inspiration for a large country single-wall eat-in kitchen in Venice with an undermount sink, flat-panel cabinets, white cabinets, limestone benchtops, stainless steel appliances, concrete floors, no island, multi-coloured benchtop and brown floor.
Inspiration for a large country single-wall eat-in kitchen in Venice with an undermount sink, flat-panel cabinets, white cabinets, limestone benchtops, stainless steel appliances, concrete floors, no island, multi-coloured benchtop and brown floor.
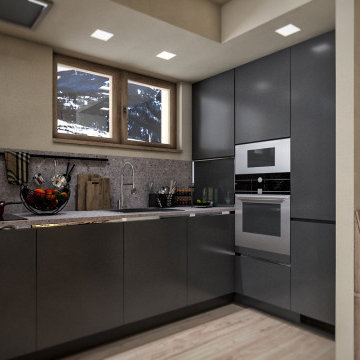
Small modern l-shaped open plan kitchen in Other with an undermount sink, grey cabinets, limestone benchtops, grey splashback, limestone splashback, stainless steel appliances, light hardwood floors, no island and grey benchtop.
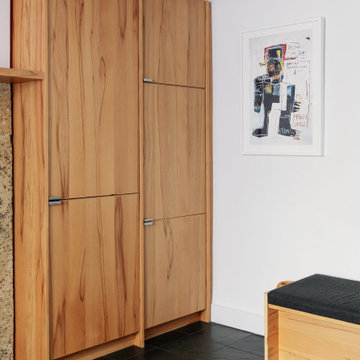
Inspiration for a mid-sized contemporary l-shaped eat-in kitchen in Other with a drop-in sink, flat-panel cabinets, medium wood cabinets, limestone benchtops, grey splashback, limestone splashback, black appliances, slate floors, no island, grey floor and grey benchtop.
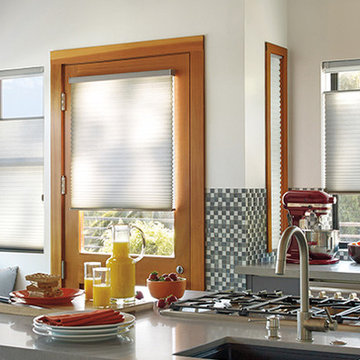
Inspiration for a mid-sized transitional l-shaped separate kitchen in Other with an undermount sink, flat-panel cabinets, blue cabinets, limestone benchtops, multi-coloured splashback, mosaic tile splashback, stainless steel appliances and no island.
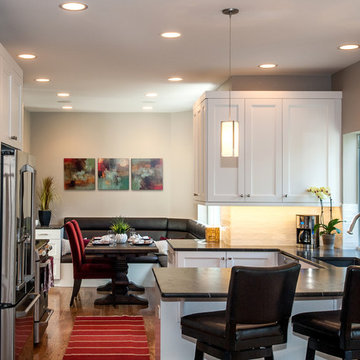
David Cohen
This is an example of a mid-sized transitional l-shaped eat-in kitchen in Seattle with an undermount sink, shaker cabinets, white cabinets, limestone benchtops, white splashback, subway tile splashback, stainless steel appliances, medium hardwood floors and no island.
This is an example of a mid-sized transitional l-shaped eat-in kitchen in Seattle with an undermount sink, shaker cabinets, white cabinets, limestone benchtops, white splashback, subway tile splashback, stainless steel appliances, medium hardwood floors and no island.
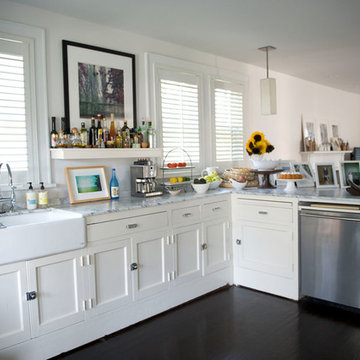
A cottage in The Hamptons dressed in classic black and white. The large open kitchen features an interesting combination of crisp whites, dark espressos, and black accents. We wanted to contrast traditional cottage design with a more modern aesthetic, including classsic shaker cabinets, wood plank kitchen island, and an apron sink. Contemporary lighting, artwork, and open display shelves add a touch of current trends while optimizing the overall function.
We wanted the master bathroom to be chic and timeless, which the custom makeup vanity and uniquely designed Wetstyle tub effortlessly created. A large Merida area rug softens the high contrast color palette while complementing the espresso hardwood floors and Stone Source wall tiles.
Project Location: The Hamptons. Project designed by interior design firm, Betty Wasserman Art & Interiors. From their Chelsea base, they serve clients in Manhattan and throughout New York City, as well as across the tri-state area and in The Hamptons.
For more about Betty Wasserman, click here: https://www.bettywasserman.com/
To learn more about this project, click here: https://www.bettywasserman.com/spaces/designers-cottage/
Kitchen with Limestone Benchtops and no Island Design Ideas
7