Kitchen with Limestone Benchtops and Panelled Appliances Design Ideas
Refine by:
Budget
Sort by:Popular Today
81 - 100 of 523 photos
Item 1 of 3
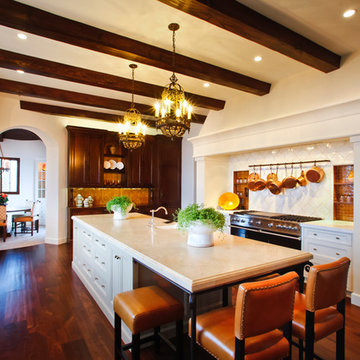
Photographers: John Lichtwardt and Melanie Giolitti
This is an example of a large mediterranean kitchen in Los Angeles with a farmhouse sink, recessed-panel cabinets, beige cabinets, limestone benchtops, orange splashback, ceramic splashback, panelled appliances, medium hardwood floors, with island, brown floor and beige benchtop.
This is an example of a large mediterranean kitchen in Los Angeles with a farmhouse sink, recessed-panel cabinets, beige cabinets, limestone benchtops, orange splashback, ceramic splashback, panelled appliances, medium hardwood floors, with island, brown floor and beige benchtop.
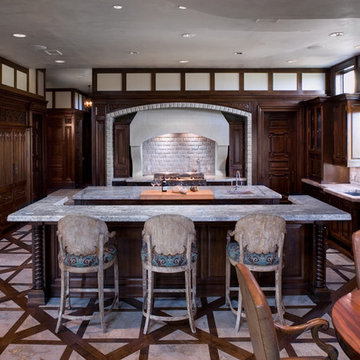
This is an example of a traditional eat-in kitchen in Austin with a single-bowl sink, raised-panel cabinets, dark wood cabinets, limestone benchtops and panelled appliances.
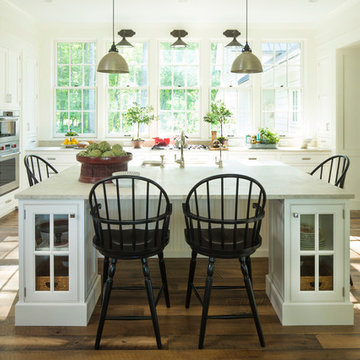
Photography by Laurey Glenn
This is an example of a large country u-shaped eat-in kitchen in Other with white cabinets, with island, limestone benchtops, recessed-panel cabinets, white splashback, panelled appliances and dark hardwood floors.
This is an example of a large country u-shaped eat-in kitchen in Other with white cabinets, with island, limestone benchtops, recessed-panel cabinets, white splashback, panelled appliances and dark hardwood floors.
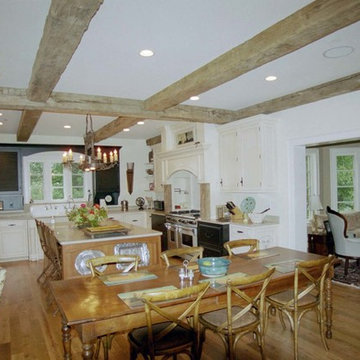
Signature Custom Cabinetry, Linen Paint on Maple (Perimeter) + Ebony Paint on Maple (Sink), Colonial Door. Design by MDC, Cabinetry & More. Design-Build by CEI, Gretchen Yahn.
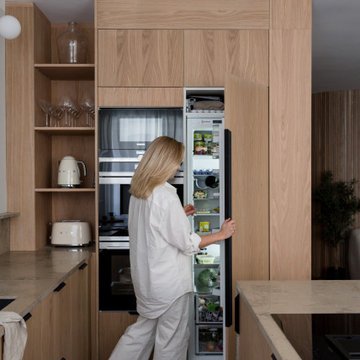
Ny lucka - livfulla FLAT OAK till IKEA stommar.
Vår nya designserie FLAT, som vi tagit fram i samarbete med livsstils influencern Elin Skoglund, är en elegant slät lucka i ek. Luckor och fronter har ett slätt fanér i olika bredder och skapar på så sätt ett levande uttryck.
Luckorna är anpassade till IKEAs köks- och garderobstommar. Varje kök och garderob får med de här luckorna sitt unika utseende. Ett vackert trähantverk
i ek som blir hållbara lösningar med mycket känsla och värme hemma hos dig till ett mycket bra pris.
New front - vibrant FLAT OAK for IKEA bases.
Our new FLAT design series, which we have developed in collaboration with the lifestyle influencer Elin Skoglund, is an elegant smooth front in oak. Doors and fronts have a smooth veneer in different widths, thus creating a vivid expression.
The doors are adapted to IKEA's kitchen and wardrobe bases. Every kitchen and wardrobe with these doors get their unique look. A beautiful wooden craft in oak that becomes sustainable solutions with a lot of feeling and warmth at your home at a very good price.
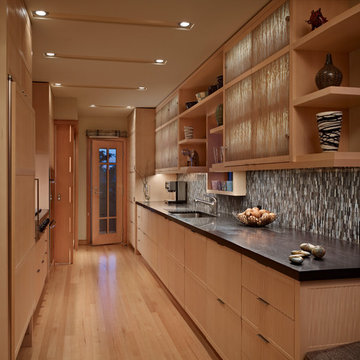
Architect Nils Finne has created a new, highly crafted modern kitchen in his own traditional Tudor home located in the Queen Anne neighborhood of Seattle. The kitchen design relies on the creation of a very simple continuous space that is occupied by intensely crafted cabinets, counters and fittings. Materials such as steel, walnut, limestone, textured Alaskan yellow cedar, and sea grass are used in juxtaposition, allowing each material to benefit from adjacent contrasts in texture and color.
The existing kitchen was enlarged slightly by removing a wall between the kitchen and pantry. A long, continuous east-west space was created, approximately 25-feet long, with glass doors at either end. The east end of the kitchen has two seating areas: an inviting window seat with soft cushions as well as a desk area with seating, a flat-screen computer, and generous shelving for cookbooks.
At the west end of the kitchen, an unusual “L”-shaped door opening has been made between the kitchen and the dining room, in order to provide a greater sense of openness between the two spaces. The ensuing challenge was how to invent a sliding pocket door that could be used to close off the two spaces when the occasion required some separation. The solution was a custom door with two panels, and series of large finger joints between the two panels allowing the door to become “L” shaped. The resulting door, called a “zipper door” by the local fabricator (Quantum Windows and Doors), can be pushed completely into a wall pocket, or slid out and then the finger joints allow the second panel to swing into the “L”-shape position.
In addition to the “L”-shaped zipper door, the renovation of architect Nils Finne’s own house presented other opportunity for experimentation. Custom CNC-routed cabinet doors in Alaskan Yellow Cedar were built without vertical stiles, in order to create a more continuous texture across the surface of the lower cabinets. LED lighting was installed with special aluminum reflectors behind the upper resin-panel cabinets. Two materials were used for the counters: Belgian Blue limestone and Black walnut. The limestone was used around the sink area and adjacent to the cook-top. Black walnut was used for the remaining counter areas, and an unusual “finger” joint was created between the two materials, allowing a visually intriguing interlocking pattern , emphasizing the hard, fossilized quality of the limestone and the rich, warm grain of the walnut both to emerge side-by-side. Behind the two counter materials, a continuous backsplash of custom glass mosaic provides visual continuity.
Laser-cut steel detailing appears in the flower-like steel bracket supporting hanging pendants over the window seat as well as in the delicate steel valence placed in front of shades over the glass doors at either end of the kitchen.
At each of the window areas, the cabinet wall becomes open shelving above and around the windows. The shelving becomes part of the window frame, allowing for generously deep window sills of almost 10”.
Sustainable design ideas were present from the beginning. The kitchen is heavily insulated and new windows bring copious amounts of natural light. Green materials include resin panels, low VOC paints, sustainably harvested hardwoods, LED lighting, and glass mosaic tiles. But above all, it is the fact of renovation itself that is inherently sustainable and captures all the embodied energy of the original 1920’s house, which has now been given a fresh life. The intense craftsmanship and detailing of the renovation speaks also to a very important sustainable principle: build it well and it will last for many, many years!
Overall, the kitchen brings a fresh new spirit to a home built in 1927. In fact, the kitchen initiates a conversation between the older, traditional home and the new modern space. Although there are no moldings or traditional details in the kitchen, the common language between the two time periods is based on richly textured materials and obsessive attention to detail and craft.
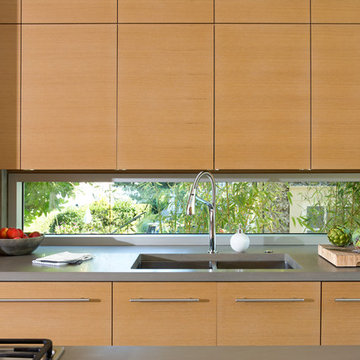
Detail of the kitchen cabinetry. Photo: Ema Peter
Inspiration for a contemporary galley open plan kitchen in Vancouver with a double-bowl sink, flat-panel cabinets, light wood cabinets, limestone benchtops, grey splashback, panelled appliances, travertine floors and with island.
Inspiration for a contemporary galley open plan kitchen in Vancouver with a double-bowl sink, flat-panel cabinets, light wood cabinets, limestone benchtops, grey splashback, panelled appliances, travertine floors and with island.
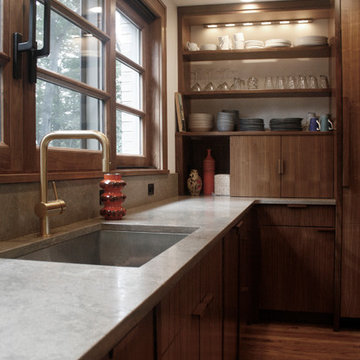
Large modern l-shaped open plan kitchen in New York with an undermount sink, flat-panel cabinets, medium wood cabinets, limestone benchtops, panelled appliances, medium hardwood floors and with island.
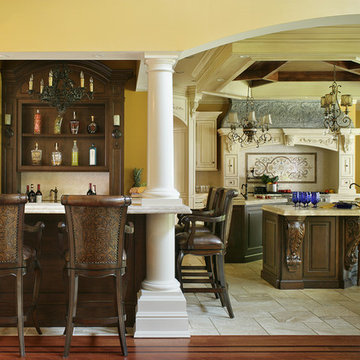
About the photo:
The cabinets are Mastro Rosolino - our private line of cabinetry. The finish on the perimeter is paint and glazed, the bar and islands are walnut with a stain and glaze. The cabinet style is beaded inset.
The hearth features one of our custom reclaimed tin hoods- only available through us.
The countertops are Grey-Gold limestone, 2 1/2" thick.
The backsplash is polished travertine, chiard, and honey onyx. The backsplash was done by Stratta in Wyckoff, NJ.
The flooring is tumbled travertine.
The appliances are: Sub-zero BI48S/O, Viking 60" dual fuel range, Viking dishwasher, Viking VMOC206 micro, Viking wine refrigerator, Marvel ice machine.
Other info: the blue glasses in this photo came from Pier 1. All other pieces in this photo (i.e.: lights, chairs, etc) were purchased separately by the owner.
Peter Rymwid (www.peterrymwid.com)
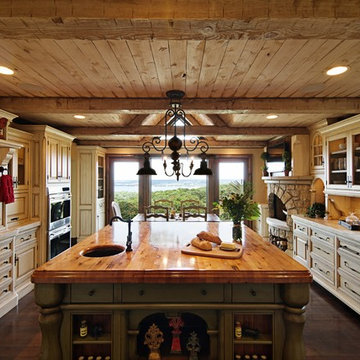
Blackolive Photographic
This is an example of a country u-shaped eat-in kitchen in Chicago with a farmhouse sink, beaded inset cabinets, white cabinets, limestone benchtops, beige splashback, subway tile splashback and panelled appliances.
This is an example of a country u-shaped eat-in kitchen in Chicago with a farmhouse sink, beaded inset cabinets, white cabinets, limestone benchtops, beige splashback, subway tile splashback and panelled appliances.
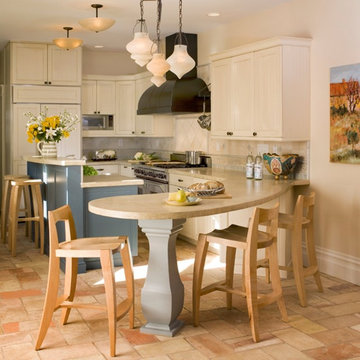
David Livingston
This is an example of a mid-sized contemporary l-shaped open plan kitchen in San Francisco with a farmhouse sink, recessed-panel cabinets, white cabinets, limestone benchtops, beige splashback, stone tile splashback, panelled appliances, terra-cotta floors and with island.
This is an example of a mid-sized contemporary l-shaped open plan kitchen in San Francisco with a farmhouse sink, recessed-panel cabinets, white cabinets, limestone benchtops, beige splashback, stone tile splashback, panelled appliances, terra-cotta floors and with island.
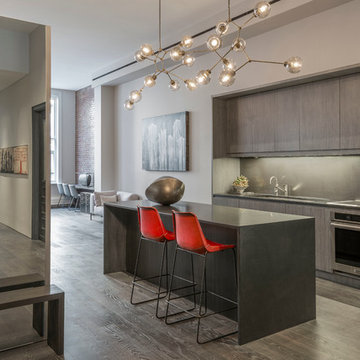
Peter Margonelli
Inspiration for a large modern l-shaped open plan kitchen in New York with an undermount sink, flat-panel cabinets, grey cabinets, limestone benchtops, metallic splashback, metal splashback, panelled appliances, with island, medium hardwood floors and beige floor.
Inspiration for a large modern l-shaped open plan kitchen in New York with an undermount sink, flat-panel cabinets, grey cabinets, limestone benchtops, metallic splashback, metal splashback, panelled appliances, with island, medium hardwood floors and beige floor.
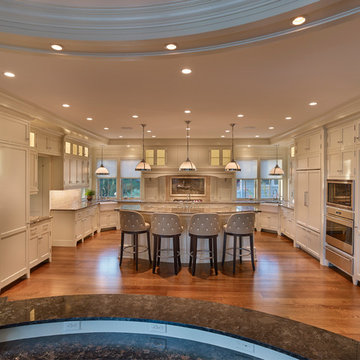
Don Pearse Photographers
Photo of an expansive traditional u-shaped eat-in kitchen in Other with a farmhouse sink, recessed-panel cabinets, white cabinets, limestone benchtops, beige splashback, travertine splashback, panelled appliances, dark hardwood floors, with island, brown floor and brown benchtop.
Photo of an expansive traditional u-shaped eat-in kitchen in Other with a farmhouse sink, recessed-panel cabinets, white cabinets, limestone benchtops, beige splashback, travertine splashback, panelled appliances, dark hardwood floors, with island, brown floor and brown benchtop.
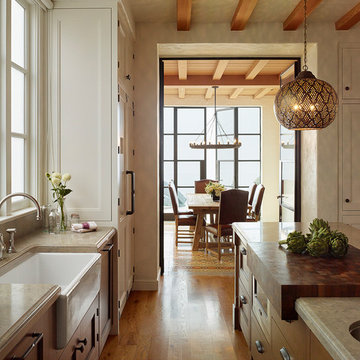
Completely new kitchen. Views through to Dining Room and Pacific Ocean.
Photo Credit: Matthew Millman
This is an example of a large mediterranean galley separate kitchen in San Francisco with a farmhouse sink, beaded inset cabinets, white cabinets, limestone benchtops, beige splashback, limestone splashback, panelled appliances, medium hardwood floors and with island.
This is an example of a large mediterranean galley separate kitchen in San Francisco with a farmhouse sink, beaded inset cabinets, white cabinets, limestone benchtops, beige splashback, limestone splashback, panelled appliances, medium hardwood floors and with island.
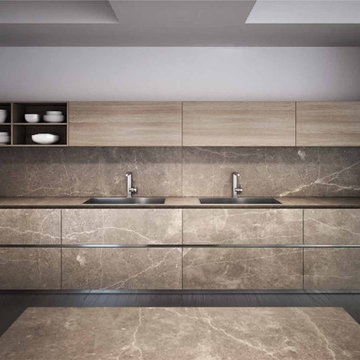
Petra
Limestone base and wall unit doors
Light Oak Tall Units finish
45 degree groove integrated in the worktop
45 degree cut edge doors
Photo of an expansive contemporary single-wall eat-in kitchen in London with a double-bowl sink, recessed-panel cabinets, distressed cabinets, limestone benchtops, brown splashback, stone slab splashback, panelled appliances, dark hardwood floors and with island.
Photo of an expansive contemporary single-wall eat-in kitchen in London with a double-bowl sink, recessed-panel cabinets, distressed cabinets, limestone benchtops, brown splashback, stone slab splashback, panelled appliances, dark hardwood floors and with island.
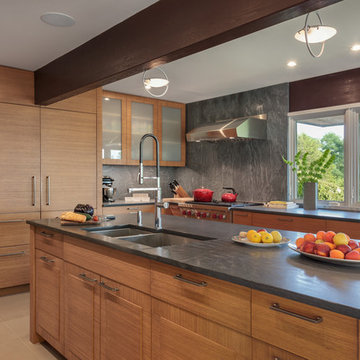
Photographer Peter Peirce
Design ideas for a large contemporary u-shaped eat-in kitchen in Bridgeport with an undermount sink, raised-panel cabinets, medium wood cabinets, limestone benchtops, grey splashback, stone slab splashback, panelled appliances, porcelain floors, with island and beige floor.
Design ideas for a large contemporary u-shaped eat-in kitchen in Bridgeport with an undermount sink, raised-panel cabinets, medium wood cabinets, limestone benchtops, grey splashback, stone slab splashback, panelled appliances, porcelain floors, with island and beige floor.
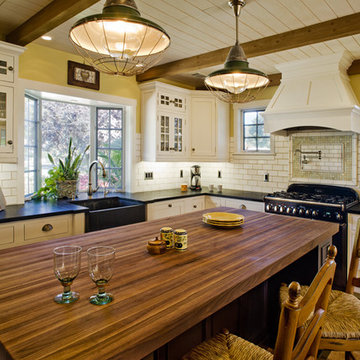
Design ideas for a traditional l-shaped eat-in kitchen in Philadelphia with a farmhouse sink, shaker cabinets, yellow cabinets, limestone benchtops, white splashback, subway tile splashback and panelled appliances.
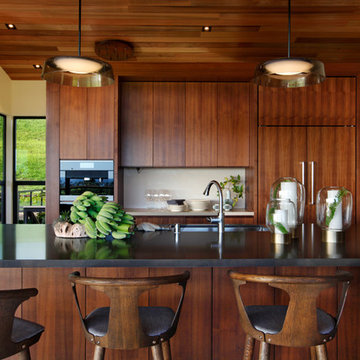
Greg Blore
This is an example of a mid-sized tropical kitchen in Denver with an undermount sink, flat-panel cabinets, limestone benchtops, panelled appliances, with island, black benchtop and dark wood cabinets.
This is an example of a mid-sized tropical kitchen in Denver with an undermount sink, flat-panel cabinets, limestone benchtops, panelled appliances, with island, black benchtop and dark wood cabinets.
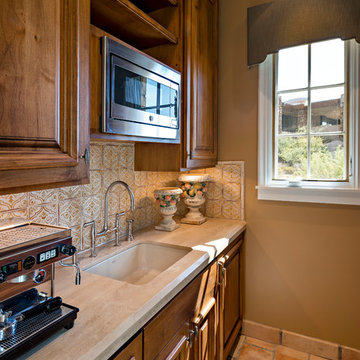
Design ideas for a traditional galley separate kitchen in Phoenix with an undermount sink, raised-panel cabinets, medium wood cabinets, limestone benchtops, yellow splashback, terra-cotta splashback, panelled appliances and no island.
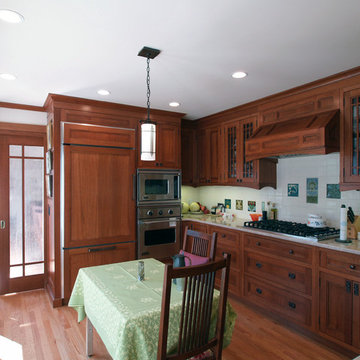
This kitchen features custom Arts & Crafts cabnitry in rift sawn oak. The custom pocjket doors are seeded art glass with rift sawn oak frames.
Mid-sized arts and crafts u-shaped separate kitchen in New York with an undermount sink, recessed-panel cabinets, medium wood cabinets, limestone benchtops, yellow splashback, ceramic splashback, panelled appliances, light hardwood floors, no island and beige floor.
Mid-sized arts and crafts u-shaped separate kitchen in New York with an undermount sink, recessed-panel cabinets, medium wood cabinets, limestone benchtops, yellow splashback, ceramic splashback, panelled appliances, light hardwood floors, no island and beige floor.
Kitchen with Limestone Benchtops and Panelled Appliances Design Ideas
5