Kitchen with Limestone Benchtops and Porcelain Splashback Design Ideas
Refine by:
Budget
Sort by:Popular Today
141 - 160 of 202 photos
Item 1 of 3
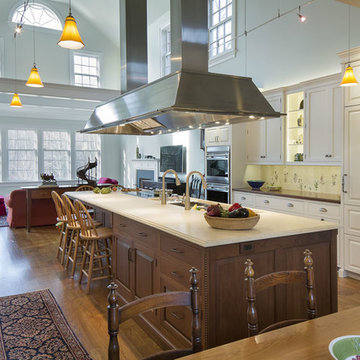
Expansive traditional galley open plan kitchen in Jacksonville with raised-panel cabinets, white cabinets, multi-coloured splashback, stainless steel appliances, medium hardwood floors, with island, limestone benchtops, an undermount sink, porcelain splashback and brown floor.
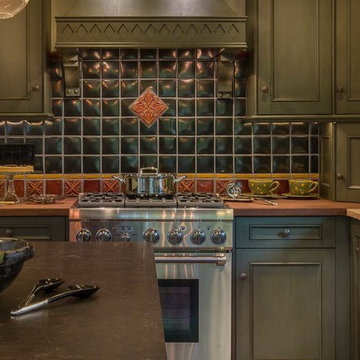
While this kitchen is of modest dimensions, it features wonderful luxe effects such as the hand hammered Pewter sink and Italian made island table base - Tastefully designed, defying a style label, ensuring its enduring relevance.

Design ideas for a mid-sized beach style kitchen pantry in Boston with a farmhouse sink, shaker cabinets, white cabinets, limestone benchtops, multi-coloured splashback, porcelain splashback, white appliances, light hardwood floors, a peninsula, brown floor, multi-coloured benchtop and recessed.
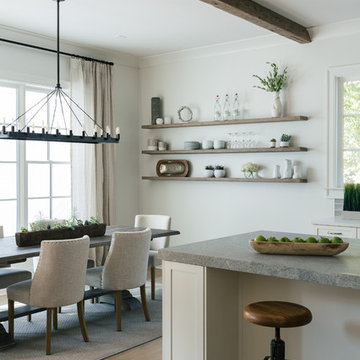
Willet Photography
Inspiration for a large transitional l-shaped eat-in kitchen in Atlanta with with island, an undermount sink, shaker cabinets, white cabinets, grey splashback, porcelain splashback, stainless steel appliances, light hardwood floors, brown floor and limestone benchtops.
Inspiration for a large transitional l-shaped eat-in kitchen in Atlanta with with island, an undermount sink, shaker cabinets, white cabinets, grey splashback, porcelain splashback, stainless steel appliances, light hardwood floors, brown floor and limestone benchtops.
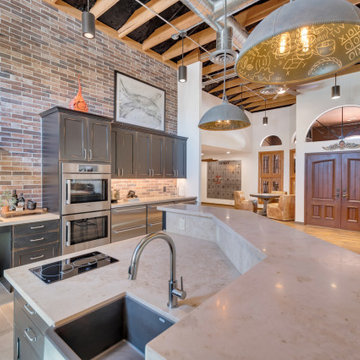
Photo of a large industrial l-shaped open plan kitchen in Phoenix with a farmhouse sink, flat-panel cabinets, black cabinets, limestone benchtops, multi-coloured splashback, porcelain splashback, stainless steel appliances, porcelain floors, with island, grey floor, beige benchtop and exposed beam.
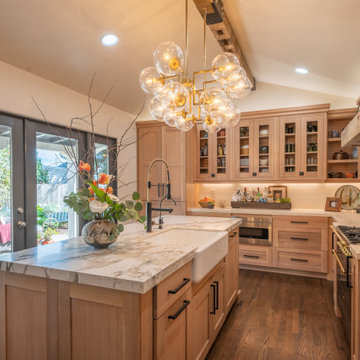
California early Adobe, opened up and contemporized. Full of light and easy neutral tones and natural surfaces. Indoor, Outdoor living created and enjoyed by family.
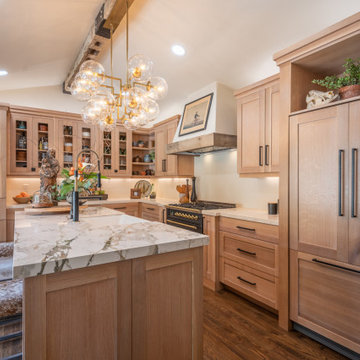
California early Adobe, opened up and contemporized. Full of light and easy neutral tones and natural surfaces. Indoor, Outdoor living created and enjoyed by family.
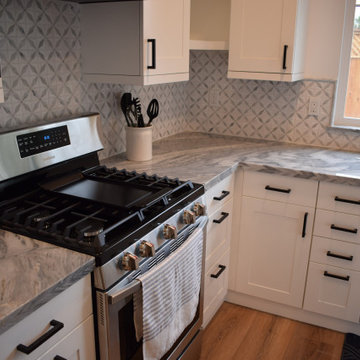
This kitchen features custom cabinetry in a shaker door style with a white painted finish called carnation. Beautiful stone countertops and a deco tile backsplash. Under mount stainless steel sink with an apron front. Stainless steel appliances, including a microwave drawer built into the island. Open corner shelves and stone window sill behind the sink.
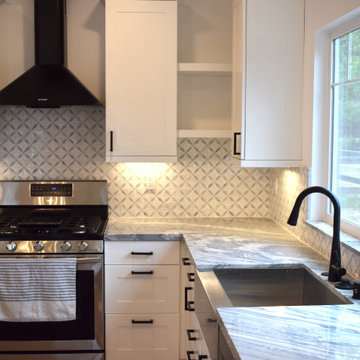
This kitchen features custom cabinetry in a shaker door style with a white painted finish called carnation. Beautiful stone countertops and a deco tile backsplash. Under mount stainless steel sink with an apron front. Stainless steel appliances, including a microwave drawer built into the island. Open corner shelves and stone window sill behind the sink.
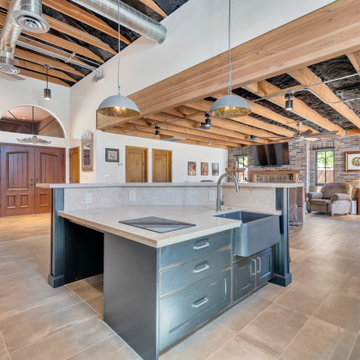
Photo of a large industrial l-shaped open plan kitchen in Phoenix with a farmhouse sink, flat-panel cabinets, black cabinets, limestone benchtops, multi-coloured splashback, porcelain splashback, stainless steel appliances, porcelain floors, with island, grey floor, beige benchtop and exposed beam.
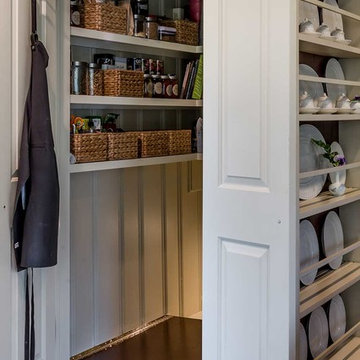
While this kitchen is of modest dimensions, it features wonderful luxe effects such as the hand hammered Pewter sink and Italian made island table base - Tastefully designed, defying a style label, ensuring its enduring relevance.
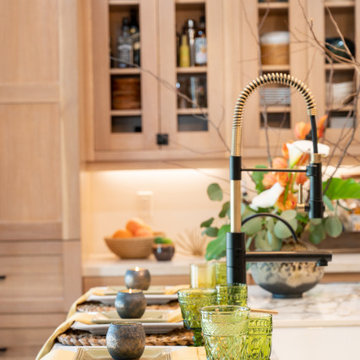
California early Adobe, opened up and contemporized. Full of light and easy neutral tones and natural surfaces. Indoor, Outdoor living created and enjoyed by family.
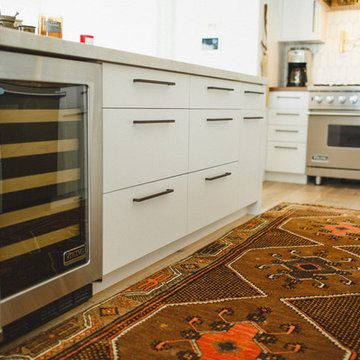
Virginia Roberts Photography
This is an example of a mid-sized transitional l-shaped open plan kitchen in Salt Lake City with an undermount sink, white cabinets, white splashback, stainless steel appliances, light hardwood floors, with island, flat-panel cabinets, limestone benchtops and porcelain splashback.
This is an example of a mid-sized transitional l-shaped open plan kitchen in Salt Lake City with an undermount sink, white cabinets, white splashback, stainless steel appliances, light hardwood floors, with island, flat-panel cabinets, limestone benchtops and porcelain splashback.
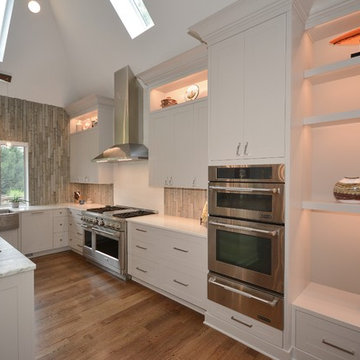
Inspiration for a large transitional u-shaped eat-in kitchen in Other with a farmhouse sink, recessed-panel cabinets, white cabinets, limestone benchtops, beige splashback, porcelain splashback, stainless steel appliances, dark hardwood floors, with island, brown floor and grey benchtop.
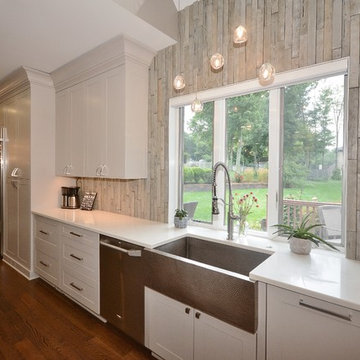
Inspiration for a large transitional u-shaped eat-in kitchen in Other with a farmhouse sink, recessed-panel cabinets, white cabinets, limestone benchtops, beige splashback, porcelain splashback, stainless steel appliances, dark hardwood floors, with island, brown floor and grey benchtop.
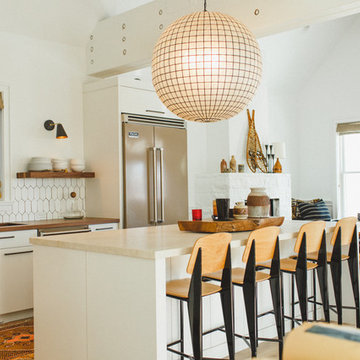
Virginia Roberts Photography
Design ideas for a mid-sized transitional l-shaped open plan kitchen in Salt Lake City with an undermount sink, white cabinets, white splashback, stainless steel appliances, light hardwood floors, with island, porcelain splashback, flat-panel cabinets and limestone benchtops.
Design ideas for a mid-sized transitional l-shaped open plan kitchen in Salt Lake City with an undermount sink, white cabinets, white splashback, stainless steel appliances, light hardwood floors, with island, porcelain splashback, flat-panel cabinets and limestone benchtops.
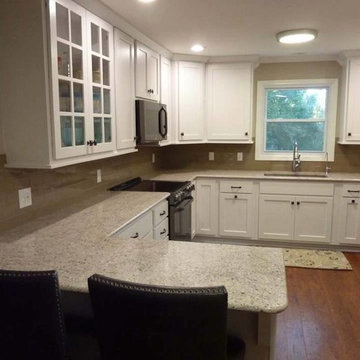
Mid-sized traditional u-shaped separate kitchen in Other with an undermount sink, shaker cabinets, white cabinets, limestone benchtops, beige splashback, porcelain splashback, dark hardwood floors, a peninsula, brown floor and stainless steel appliances.
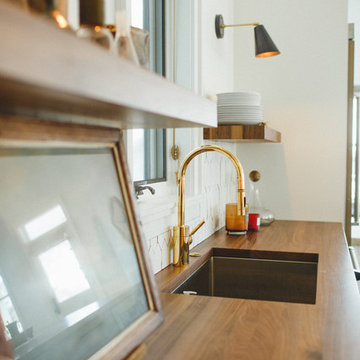
Virginia Roberts Photography
Design ideas for a mid-sized transitional l-shaped open plan kitchen in Salt Lake City with an undermount sink, white cabinets, white splashback, stainless steel appliances, light hardwood floors, with island, flat-panel cabinets, limestone benchtops and porcelain splashback.
Design ideas for a mid-sized transitional l-shaped open plan kitchen in Salt Lake City with an undermount sink, white cabinets, white splashback, stainless steel appliances, light hardwood floors, with island, flat-panel cabinets, limestone benchtops and porcelain splashback.
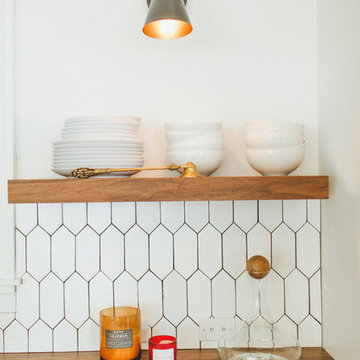
Virginia Roberts Photography
Inspiration for a mid-sized transitional l-shaped open plan kitchen in Salt Lake City with white splashback, stainless steel appliances, light hardwood floors, with island, an undermount sink, flat-panel cabinets, white cabinets, limestone benchtops and porcelain splashback.
Inspiration for a mid-sized transitional l-shaped open plan kitchen in Salt Lake City with white splashback, stainless steel appliances, light hardwood floors, with island, an undermount sink, flat-panel cabinets, white cabinets, limestone benchtops and porcelain splashback.
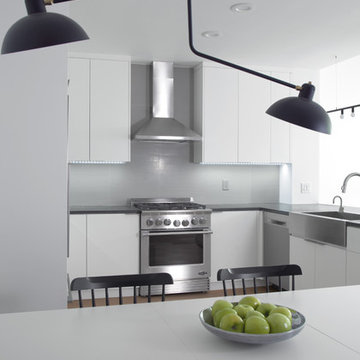
Photo of a large modern u-shaped open plan kitchen in New York with a farmhouse sink, flat-panel cabinets, white cabinets, limestone benchtops, grey splashback, porcelain splashback, stainless steel appliances, light hardwood floors and with island.
Kitchen with Limestone Benchtops and Porcelain Splashback Design Ideas
8