Kitchen with Limestone Benchtops and Tile Benchtops Design Ideas
Refine by:
Budget
Sort by:Popular Today
81 - 100 of 10,167 photos
Item 1 of 3
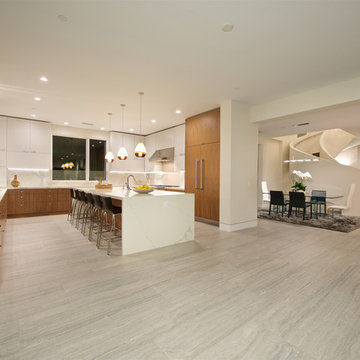
This is an example of a contemporary kitchen in San Diego with tile benchtops, porcelain splashback, porcelain floors and with island.
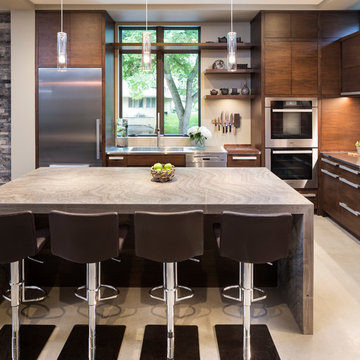
Builder: John Kraemer & Sons | Photography: Landmark Photography
Inspiration for a small modern kitchen in Minneapolis with flat-panel cabinets, limestone benchtops, beige splashback, stainless steel appliances, concrete floors, with island and dark wood cabinets.
Inspiration for a small modern kitchen in Minneapolis with flat-panel cabinets, limestone benchtops, beige splashback, stainless steel appliances, concrete floors, with island and dark wood cabinets.
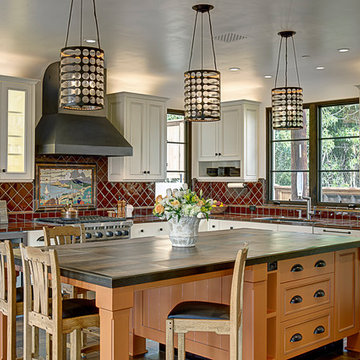
This one-acre property now features a trio of homes on three lots where previously there was only a single home on one lot. Surrounded by other single family homes in a neighborhood where vacant parcels are virtually unheard of, this project created the rare opportunity of constructing not one, but two new homes. The owners purchased the property as a retirement investment with the goal of relocating from the East Coast to live in one of the new homes and sell the other two.
The original home - designed by the distinguished architectural firm of Edwards & Plunkett in the 1930's - underwent a complete remodel both inside and out. While respecting the original architecture, this 2,089 sq. ft., two bedroom, two bath home features new interior and exterior finishes, reclaimed wood ceilings, custom light fixtures, stained glass windows, and a new three-car garage.
The two new homes on the lot reflect the style of the original home, only grander. Neighborhood design standards required Spanish Colonial details – classic red tile roofs and stucco exteriors. Both new three-bedroom homes with additional study were designed with aging in place in mind and equipped with elevator systems, fireplaces, balconies, and other custom amenities including open beam ceilings, hand-painted tiles, and dark hardwood floors.
Photographer: Santa Barbara Real Estate Photography

A spacious Tudor Revival in Lower Westchester was revamped with an open floor plan and large kitchen with breakfast area and counter seating. The leafy view on the range wall was preserved with a series of large leaded glass windows by LePage. Wire brushed quarter sawn oak cabinetry in custom stain lends the space warmth and old world character. Kitchen design and custom cabinetry by Studio Dearborn. Architect Ned Stoll, Stoll and Stoll. Pietra Cardosa limestone counters by Rye Marble and Stone. Appliances by Wolf and Subzero; range hood by Best. Cabinetry color: Benjamin Moore Brushed Aluminum. Hardware by Schaub & Company. Stools by Arteriors Home. Shell chairs with dowel base, Modernica. Photography Neil Landino.
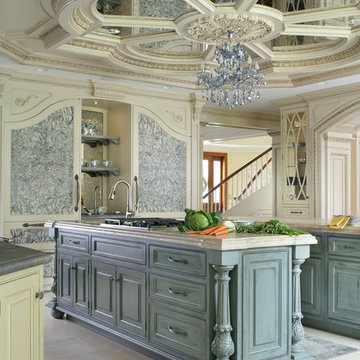
A Traditional Kitchen with a touch of Glitz & Glam. This kitchen features 2 islands with our antiqued blue finish, the perimeter is creme with a brown glaze, limestone floors, the tops are Jerusalem Grey-Gold limestone, an antiqued mirror ceiling detail, our custom tin hood & refrigerator panels, a La Cornue CornuFe 110, a TopBrewer, and a hand-carved farm sink.
Fun Fact: This was the first kitchen in the US to have a TopBrewer installed in it!
Peter Rymwid (www.PeterRymwid.com)
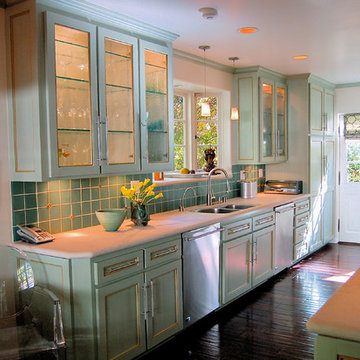
Kitchen remodel in Spanish Revival home with seeded glass cabinet doors, with green glazed cabinet finish
Mid-sized transitional galley eat-in kitchen in Los Angeles with an undermount sink, glass-front cabinets, green cabinets, limestone benchtops, green splashback, glass tile splashback, stainless steel appliances, dark hardwood floors and no island.
Mid-sized transitional galley eat-in kitchen in Los Angeles with an undermount sink, glass-front cabinets, green cabinets, limestone benchtops, green splashback, glass tile splashback, stainless steel appliances, dark hardwood floors and no island.
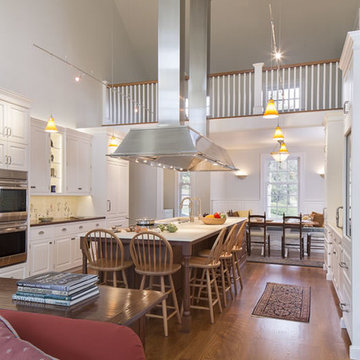
Inspiration for an expansive traditional galley open plan kitchen in Jacksonville with raised-panel cabinets, white cabinets, stainless steel appliances, with island, multi-coloured splashback, medium hardwood floors, an undermount sink, limestone benchtops, porcelain splashback and brown floor.
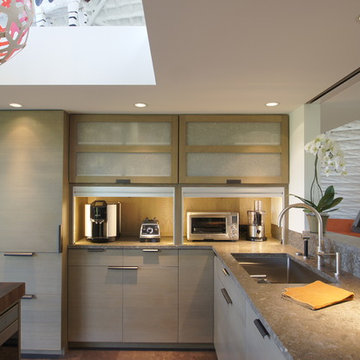
Meier Residential, LLC
Inspiration for a mid-sized modern u-shaped separate kitchen in Austin with a single-bowl sink, flat-panel cabinets, grey cabinets, limestone benchtops, multi-coloured splashback, mosaic tile splashback, panelled appliances, cork floors and with island.
Inspiration for a mid-sized modern u-shaped separate kitchen in Austin with a single-bowl sink, flat-panel cabinets, grey cabinets, limestone benchtops, multi-coloured splashback, mosaic tile splashback, panelled appliances, cork floors and with island.
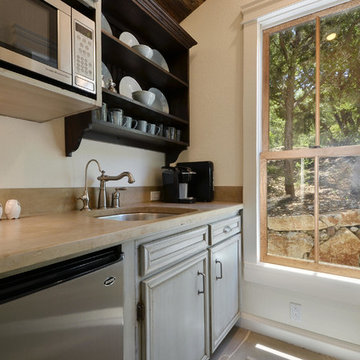
The casita includes an interior kitchenette designed and built by Southern Landscape. Custom stone flooring is matched with a single-slab leuder limestone countertop. This kitchenette is perfect for an afternoon snack, cup of coffee, or cold beverage.
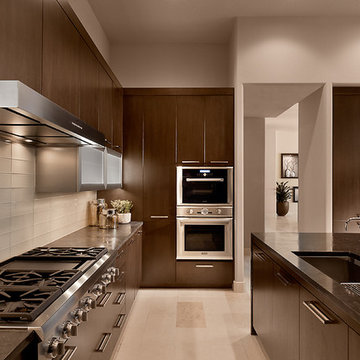
Photo Credit: Mark Boisclair Photography
This is an example of a contemporary kitchen in Phoenix with a single-bowl sink, flat-panel cabinets, dark wood cabinets, white splashback, glass tile splashback, stainless steel appliances and limestone benchtops.
This is an example of a contemporary kitchen in Phoenix with a single-bowl sink, flat-panel cabinets, dark wood cabinets, white splashback, glass tile splashback, stainless steel appliances and limestone benchtops.
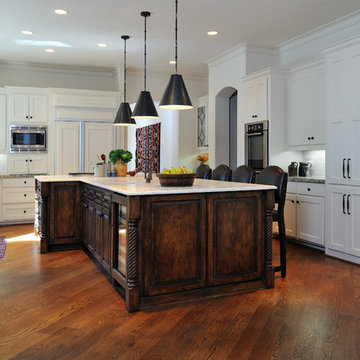
See before imagesa and read the story about the remodel at the link above. New island, floor, paint, lighting, plumbing, counters and backsplash update this kitchen. A rustic, ethnic vibe was desired with textural limestone counter, new wood stools, and antique rugs and textiles. Photographer - Miro Dvorscak
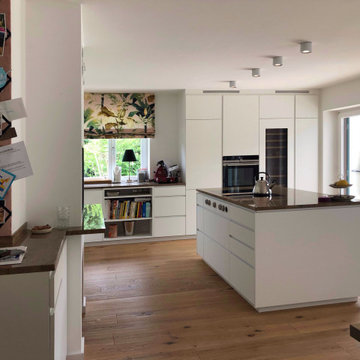
Eine grosszügige offene Wohnküche mit Zugang zur Terrasse.
Design ideas for a mid-sized contemporary l-shaped open plan kitchen in Munich with flat-panel cabinets, limestone benchtops, white splashback, black appliances, with island and beige benchtop.
Design ideas for a mid-sized contemporary l-shaped open plan kitchen in Munich with flat-panel cabinets, limestone benchtops, white splashback, black appliances, with island and beige benchtop.

Photo of a large modern l-shaped open plan kitchen in Toronto with a double-bowl sink, flat-panel cabinets, medium wood cabinets, tile benchtops, white splashback, porcelain splashback, stainless steel appliances, porcelain floors, with island, grey floor and black benchtop.
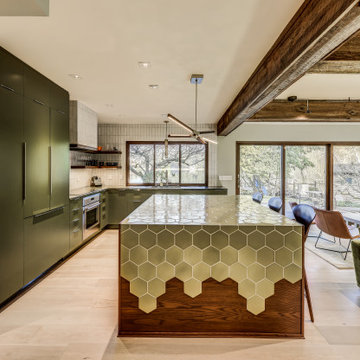
Create a show-stealing kitchen island by using a lively green hexagon countertop tile with a live edge that flows into a warm wood finish.
DESIGN
Silent J Design
PHOTOS
TC Peterson Photography
INSTALLER
Damskov Construction
Tile Shown: Brick in Olympic, 6" Hexagon in Palm Tree, Left & Right Scalene in Tempest
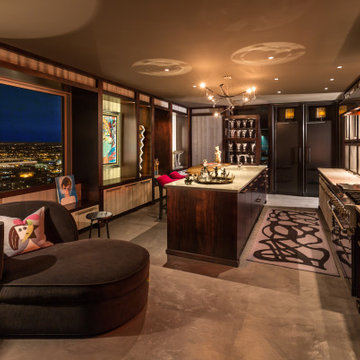
Spacious kitchen with custom island and cabinets. Original art, artist designed light fixture and rug.
Design ideas for a large eclectic galley eat-in kitchen in Milwaukee with a farmhouse sink, flat-panel cabinets, dark wood cabinets, limestone benchtops, stainless steel appliances, concrete floors, with island, beige floor and beige benchtop.
Design ideas for a large eclectic galley eat-in kitchen in Milwaukee with a farmhouse sink, flat-panel cabinets, dark wood cabinets, limestone benchtops, stainless steel appliances, concrete floors, with island, beige floor and beige benchtop.
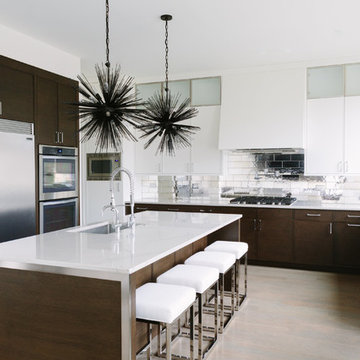
Photo Credit:
Aimée Mazzenga
Inspiration for a modern l-shaped open plan kitchen in Chicago with an undermount sink, beaded inset cabinets, white cabinets, tile benchtops, metallic splashback, porcelain splashback, stainless steel appliances, light hardwood floors, with island, beige floor and white benchtop.
Inspiration for a modern l-shaped open plan kitchen in Chicago with an undermount sink, beaded inset cabinets, white cabinets, tile benchtops, metallic splashback, porcelain splashback, stainless steel appliances, light hardwood floors, with island, beige floor and white benchtop.
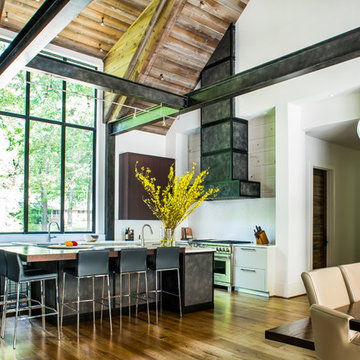
Modern farmhouse bespoke kitchen complete with two-toned cabinets, clean and long hardware, and custom range hood finished to match exposed I beams. Photo by Jeff Herr Photography.
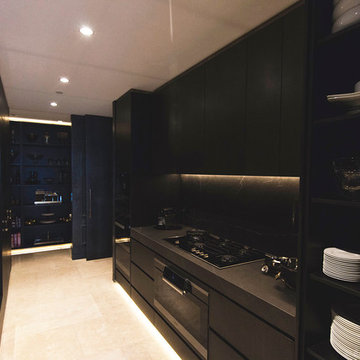
Custom kitchen with black wenge ravine and bronze applied metal finish to doors and panels. Custom handmade brass trim to kickfaces and shadowlines. Miele and Sub-Zero appliances. Porcelain benchtops and splashbacks. Photo Credit: Edge Design Consultants.
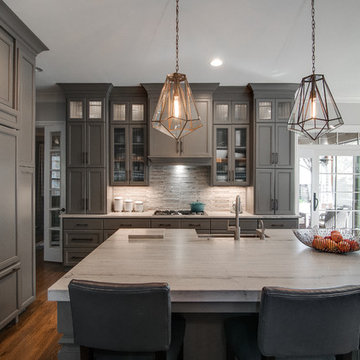
Awesome shot by Steve Schwartz from AVT Marketing in Fort Mill.
Large transitional single-wall eat-in kitchen in Charlotte with a single-bowl sink, recessed-panel cabinets, grey cabinets, limestone benchtops, multi-coloured splashback, marble splashback, stainless steel appliances, light hardwood floors, with island, brown floor and multi-coloured benchtop.
Large transitional single-wall eat-in kitchen in Charlotte with a single-bowl sink, recessed-panel cabinets, grey cabinets, limestone benchtops, multi-coloured splashback, marble splashback, stainless steel appliances, light hardwood floors, with island, brown floor and multi-coloured benchtop.
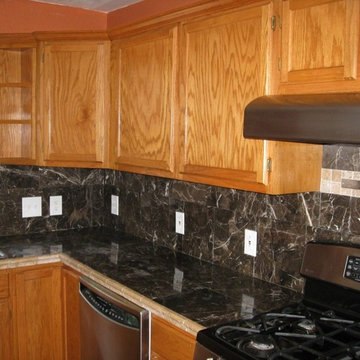
Before cabinet painting
Photo of a traditional kitchen in Houston with recessed-panel cabinets, medium wood cabinets, tile benchtops, black splashback, porcelain splashback, stainless steel appliances and black benchtop.
Photo of a traditional kitchen in Houston with recessed-panel cabinets, medium wood cabinets, tile benchtops, black splashback, porcelain splashback, stainless steel appliances and black benchtop.
Kitchen with Limestone Benchtops and Tile Benchtops Design Ideas
5