Kitchen with Limestone Benchtops and White Splashback Design Ideas
Refine by:
Budget
Sort by:Popular Today
141 - 160 of 1,219 photos
Item 1 of 3
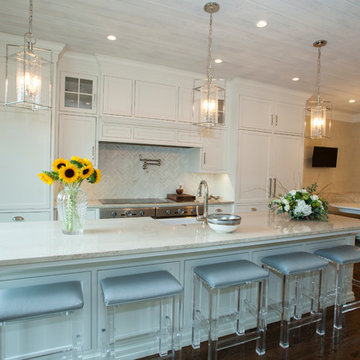
Stunning Lower Merion, Pa kitchen remodel includes large island with limestone counters and farmhouse sink, hardwood floors, eating area with booth, white cabinets with beaded inset and glass front, double oven, pot filler, recessed and pendant lighting and much more!
Photos by Alicia's Art, LLC
RUDLOFF Custom Builders, is a residential construction company that connects with clients early in the design phase to ensure every detail of your project is captured just as you imagined. RUDLOFF Custom Builders will create the project of your dreams that is executed by on-site project managers and skilled craftsman, while creating lifetime client relationships that are build on trust and integrity.
We are a full service, certified remodeling company that covers all of the Philadelphia suburban area including West Chester, Gladwynne, Malvern, Wayne, Haverford and more.
As a 6 time Best of Houzz winner, we look forward to working with you on your next project.
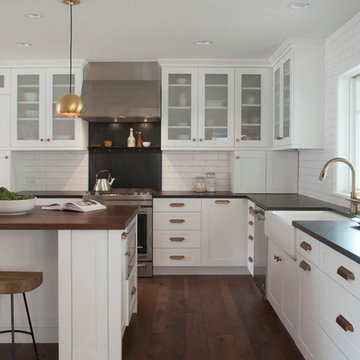
Installing a steel beam and removing a dividing wall allowed us create a large open floor plan kitchen for this vibrant young family. The combination of modern and industrial elements give this farmhouse kitchen a stylish edge. The clean white cabinets are warmed up with antique brass hardware as well as the walnut island top and earthy, honed Pietra del Cardoso counter tops. Chunky wood and steel stools and a custom steel backsplash add a rugged industrial touch.
HAVEN design+building llc
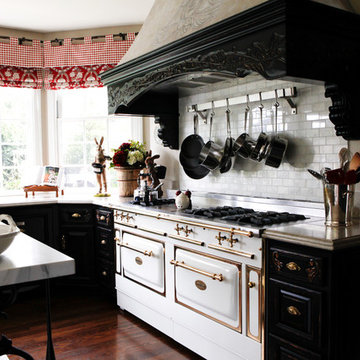
Photo of a traditional u-shaped open plan kitchen in Los Angeles with raised-panel cabinets, black cabinets, limestone benchtops, white splashback, with island, subway tile splashback and white appliances.
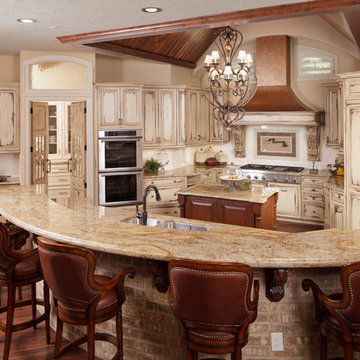
Kitchen with catering kitchen through secret doors
Large traditional u-shaped separate kitchen in Houston with a double-bowl sink, raised-panel cabinets, distressed cabinets, limestone benchtops, white splashback, subway tile splashback, panelled appliances, medium hardwood floors, multiple islands and brown floor.
Large traditional u-shaped separate kitchen in Houston with a double-bowl sink, raised-panel cabinets, distressed cabinets, limestone benchtops, white splashback, subway tile splashback, panelled appliances, medium hardwood floors, multiple islands and brown floor.
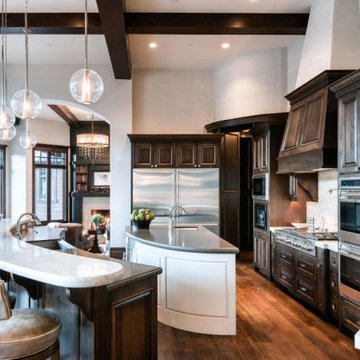
This is an example of a large transitional l-shaped eat-in kitchen in Salt Lake City with a farmhouse sink, raised-panel cabinets, dark wood cabinets, limestone benchtops, white splashback, stone slab splashback, stainless steel appliances, dark hardwood floors, multiple islands, brown floor and white benchtop.
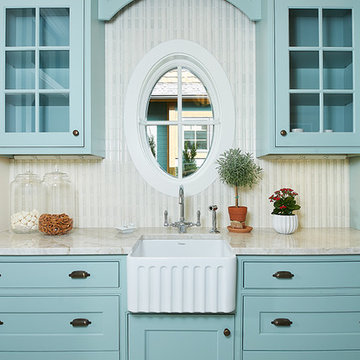
The best of the past and present meet in this distinguished design. Custom craftsmanship and distinctive detailing give this lakefront residence its vintage flavor while an open and light-filled floor plan clearly mark it as contemporary. With its interesting shingled roof lines, abundant windows with decorative brackets and welcoming porch, the exterior takes in surrounding views while the interior meets and exceeds contemporary expectations of ease and comfort. The main level features almost 3,000 square feet of open living, from the charming entry with multiple window seats and built-in benches to the central 15 by 22-foot kitchen, 22 by 18-foot living room with fireplace and adjacent dining and a relaxing, almost 300-square-foot screened-in porch. Nearby is a private sitting room and a 14 by 15-foot master bedroom with built-ins and a spa-style double-sink bath with a beautiful barrel-vaulted ceiling. The main level also includes a work room and first floor laundry, while the 2,165-square-foot second level includes three bedroom suites, a loft and a separate 966-square-foot guest quarters with private living area, kitchen and bedroom. Rounding out the offerings is the 1,960-square-foot lower level, where you can rest and recuperate in the sauna after a workout in your nearby exercise room. Also featured is a 21 by 18-family room, a 14 by 17-square-foot home theater, and an 11 by 12-foot guest bedroom suite.
Photography: Ashley Avila Photography & Fulview Builder: J. Peterson Homes Interior Design: Vision Interiors by Visbeen
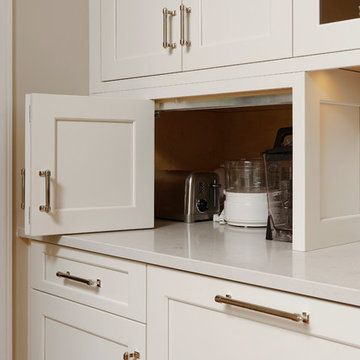
Arlington, Virginia Transitional Kitchen
#JenniferGilmer
http://www.gilmerkitchens.com/
Photography by Bob Narod
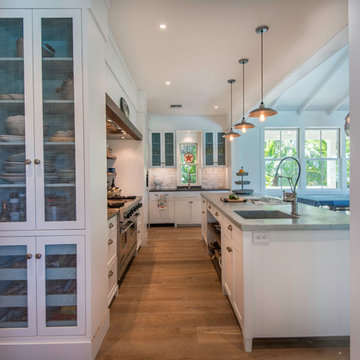
Photo of a mid-sized beach style l-shaped open plan kitchen in Tampa with shaker cabinets, white cabinets, limestone benchtops, white splashback, subway tile splashback, panelled appliances, with island, grey benchtop, an integrated sink, medium hardwood floors and brown floor.
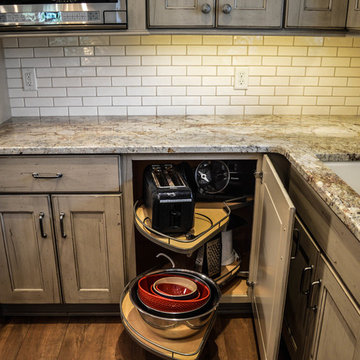
A Studio 76 kitchen with the homeowner's sense of French country style makes this space transformed. A laminate wood floor, coupled with sandstone colored distressed cabinetry in two different finishes warmed up this family kitchen. With multiple cooks in this family, two sinks divide up the traffic flow making preparing a meal convenient. A large gas range by Wolf complete with a French top gives a professional appearance. This island doubles as a kitchen table for dining in. Subway tile was contrasted in two different patterns including a herringbone installation in the cooking area's backsplash. A secondary staircase leads into the kitchen or the front foyer.
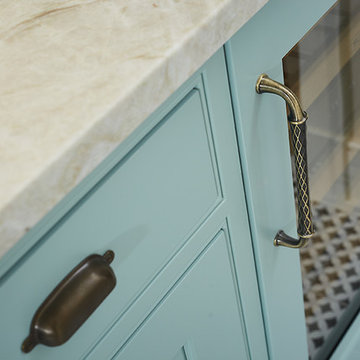
The best of the past and present meet in this distinguished design. Custom craftsmanship and distinctive detailing give this lakefront residence its vintage flavor while an open and light-filled floor plan clearly mark it as contemporary. With its interesting shingled roof lines, abundant windows with decorative brackets and welcoming porch, the exterior takes in surrounding views while the interior meets and exceeds contemporary expectations of ease and comfort. The main level features almost 3,000 square feet of open living, from the charming entry with multiple window seats and built-in benches to the central 15 by 22-foot kitchen, 22 by 18-foot living room with fireplace and adjacent dining and a relaxing, almost 300-square-foot screened-in porch. Nearby is a private sitting room and a 14 by 15-foot master bedroom with built-ins and a spa-style double-sink bath with a beautiful barrel-vaulted ceiling. The main level also includes a work room and first floor laundry, while the 2,165-square-foot second level includes three bedroom suites, a loft and a separate 966-square-foot guest quarters with private living area, kitchen and bedroom. Rounding out the offerings is the 1,960-square-foot lower level, where you can rest and recuperate in the sauna after a workout in your nearby exercise room. Also featured is a 21 by 18-family room, a 14 by 17-square-foot home theater, and an 11 by 12-foot guest bedroom suite.
Photography: Ashley Avila Photography & Fulview Builder: J. Peterson Homes Interior Design: Vision Interiors by Visbeen
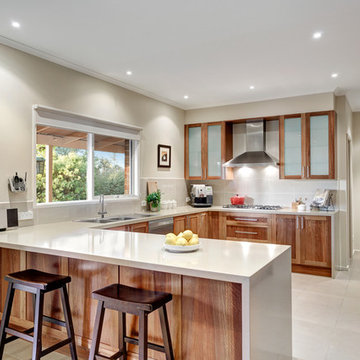
Design ideas for a large contemporary u-shaped kitchen in Melbourne with a drop-in sink, glass-front cabinets, dark wood cabinets, limestone benchtops, white splashback, ceramic splashback, stainless steel appliances, ceramic floors, no island, white floor and white benchtop.
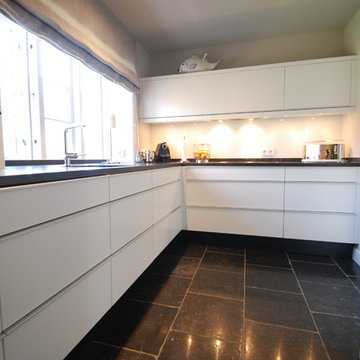
- Naturstein-Arbeitsplatte (Belgischer Blaustein, Kalkstein)
- Hängeschrank mit Lifttürbeschlägen
- Miele Dunstabzugshaube in den Hängeschrank eingebaut
- Miele Geräte-Ausstattung
- Schubladen mit weiß Lackierten Vorderstücken und eingearbeiteter Griffleiste
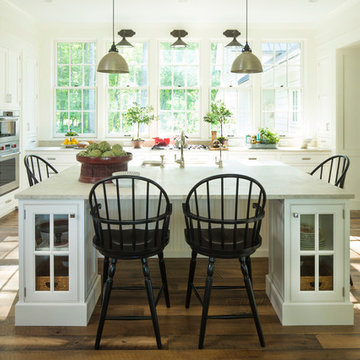
Photography by Laurey Glenn
This is an example of a large country u-shaped eat-in kitchen in Other with white cabinets, with island, limestone benchtops, recessed-panel cabinets, white splashback, panelled appliances and dark hardwood floors.
This is an example of a large country u-shaped eat-in kitchen in Other with white cabinets, with island, limestone benchtops, recessed-panel cabinets, white splashback, panelled appliances and dark hardwood floors.
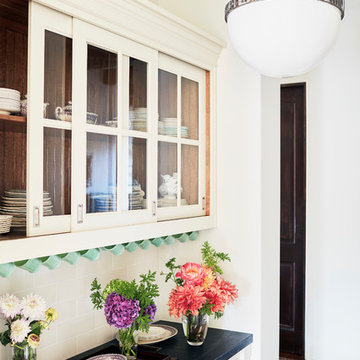
Kitchen
Expansive mediterranean u-shaped kitchen pantry in Los Angeles with a farmhouse sink, raised-panel cabinets, white cabinets, limestone benchtops, white splashback, ceramic splashback, panelled appliances, dark hardwood floors, with island, brown floor and beige benchtop.
Expansive mediterranean u-shaped kitchen pantry in Los Angeles with a farmhouse sink, raised-panel cabinets, white cabinets, limestone benchtops, white splashback, ceramic splashback, panelled appliances, dark hardwood floors, with island, brown floor and beige benchtop.
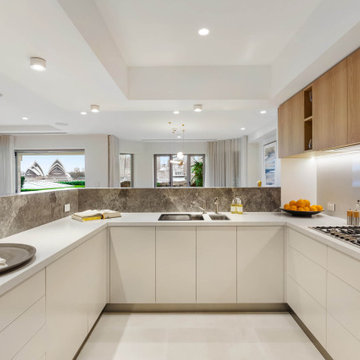
Kitchen with views to the Sydney Opera House
Inspiration for a mid-sized contemporary u-shaped open plan kitchen in Sydney with an undermount sink, flat-panel cabinets, limestone benchtops, white splashback, engineered quartz splashback, black appliances, ceramic floors, white floor, recessed, white cabinets, a peninsula and white benchtop.
Inspiration for a mid-sized contemporary u-shaped open plan kitchen in Sydney with an undermount sink, flat-panel cabinets, limestone benchtops, white splashback, engineered quartz splashback, black appliances, ceramic floors, white floor, recessed, white cabinets, a peninsula and white benchtop.
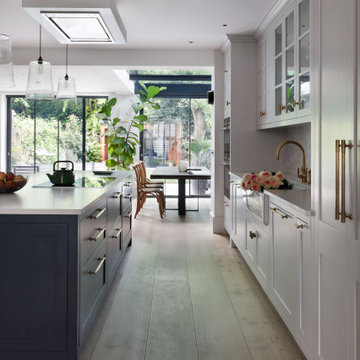
Another view of the finished kitchen extension at our project in Maida Vale, London. The island is hand painted in a dark grey finish and contrasts against the rear wall cabinets, painted in a pale French grey. At the rear is a side return extension with a glass roof and wall-to-wall glass sliding doors. Perfect for the dining table and view out into the garden.
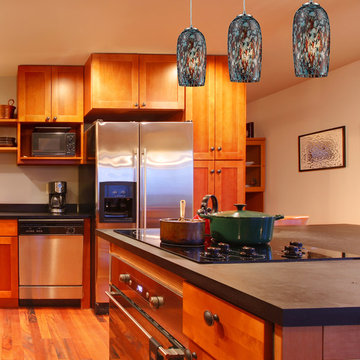
Tropical Style Satin Nickel finish pendant
Available for purchase from We Got Lites
Large tropical l-shaped eat-in kitchen in New York with a drop-in sink, raised-panel cabinets, light wood cabinets, limestone benchtops, white splashback, ceramic splashback, stainless steel appliances, medium hardwood floors and with island.
Large tropical l-shaped eat-in kitchen in New York with a drop-in sink, raised-panel cabinets, light wood cabinets, limestone benchtops, white splashback, ceramic splashback, stainless steel appliances, medium hardwood floors and with island.
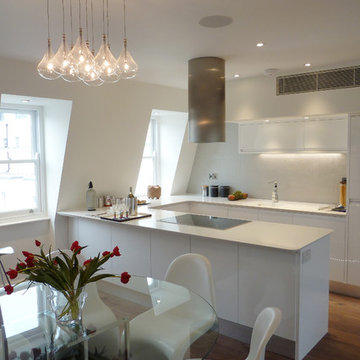
Refurbishment of Victorian Town House within the Conservation Area, on Colville Terrace, Notting Hill, London, W11 by Chartered Practice Architects Ltd. Another refurbishment project by West London Architects Chartered Practice Architects Ltd in the Royal Borough of Kensington and Chelsea.
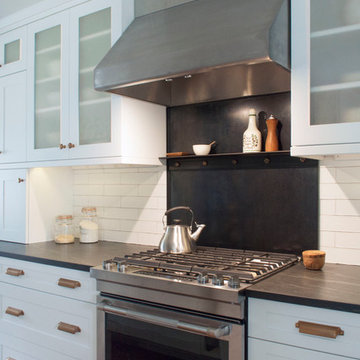
HAVEN design+building llc
Inspiration for a large country l-shaped eat-in kitchen in Burlington with a farmhouse sink, recessed-panel cabinets, white cabinets, limestone benchtops, white splashback, subway tile splashback, stainless steel appliances, dark hardwood floors and with island.
Inspiration for a large country l-shaped eat-in kitchen in Burlington with a farmhouse sink, recessed-panel cabinets, white cabinets, limestone benchtops, white splashback, subway tile splashback, stainless steel appliances, dark hardwood floors and with island.
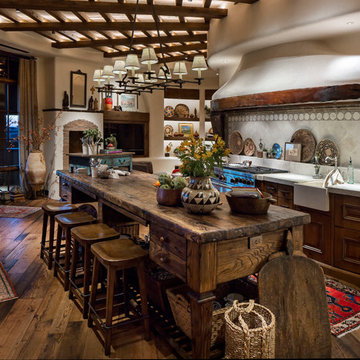
This is an example of a large galley eat-in kitchen in Phoenix with a farmhouse sink, recessed-panel cabinets, medium wood cabinets, limestone benchtops, white splashback, mosaic tile splashback, stainless steel appliances, medium hardwood floors, with island and brown floor.
Kitchen with Limestone Benchtops and White Splashback Design Ideas
8