All Cabinet Styles Kitchen with Limestone Benchtops Design Ideas
Refine by:
Budget
Sort by:Popular Today
41 - 60 of 4,730 photos
Item 1 of 3
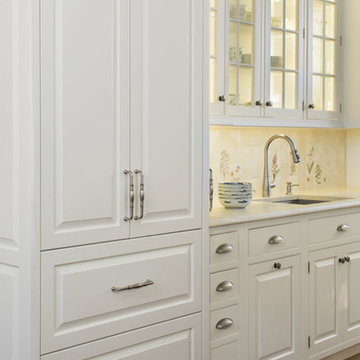
Inspiration for an expansive traditional galley open plan kitchen in Jacksonville with raised-panel cabinets, white cabinets, multi-coloured splashback, medium hardwood floors, with island, an undermount sink, limestone benchtops, porcelain splashback, brown floor, panelled appliances and beige benchtop.
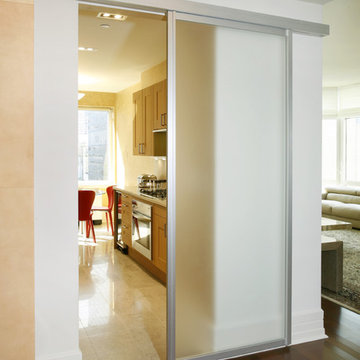
Photo of a mid-sized contemporary kitchen in New York with shaker cabinets, light wood cabinets, limestone benchtops, beige splashback, limestone floors and an undermount sink.
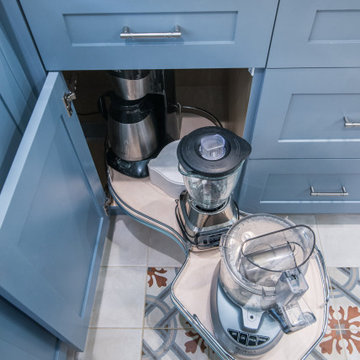
Our new clients lived in a charming Spanish-style house in the historic Larchmont area of Los Angeles. Their kitchen, which was obviously added later, was devoid of style and desperately needed a makeover. While they wanted the latest in appliances they did want their new kitchen to go with the style of their house. The en trend choices of patterned floor tile and blue cabinets were the catalysts for pulling the whole look together.
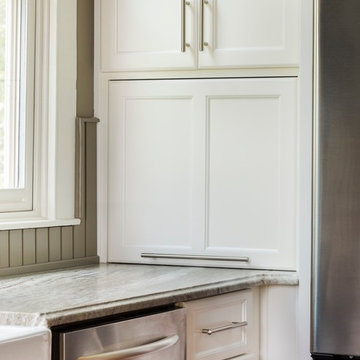
Closed coffee garage... see open coffee garage next
Jeff Herr Photography
Design ideas for a large country separate kitchen in Atlanta with a farmhouse sink, shaker cabinets, white cabinets, limestone benchtops, green splashback, stainless steel appliances, medium hardwood floors and with island.
Design ideas for a large country separate kitchen in Atlanta with a farmhouse sink, shaker cabinets, white cabinets, limestone benchtops, green splashback, stainless steel appliances, medium hardwood floors and with island.

Kitchen Dining Island
Inspiration for a mid-sized country l-shaped eat-in kitchen in Dublin with a drop-in sink, shaker cabinets, white cabinets, limestone benchtops, beige splashback, ceramic splashback, panelled appliances, laminate floors, with island, grey floor, beige benchtop and vaulted.
Inspiration for a mid-sized country l-shaped eat-in kitchen in Dublin with a drop-in sink, shaker cabinets, white cabinets, limestone benchtops, beige splashback, ceramic splashback, panelled appliances, laminate floors, with island, grey floor, beige benchtop and vaulted.
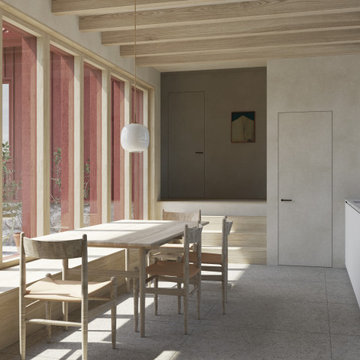
Renovering av mindre, förfallen gård.
Ursprungligen två separata byggnader som sammanlänkas med ny byggnadskropp som innehåller entré och kök.
Design ideas for a mid-sized eat-in kitchen in Gothenburg with flat-panel cabinets, white cabinets, limestone benchtops, limestone floors, grey floor, grey benchtop and exposed beam.
Design ideas for a mid-sized eat-in kitchen in Gothenburg with flat-panel cabinets, white cabinets, limestone benchtops, limestone floors, grey floor, grey benchtop and exposed beam.

Peter Taylor
Large contemporary galley open plan kitchen in Brisbane with an undermount sink, light wood cabinets, limestone benchtops, black appliances, marble floors, with island, white floor, grey benchtop and flat-panel cabinets.
Large contemporary galley open plan kitchen in Brisbane with an undermount sink, light wood cabinets, limestone benchtops, black appliances, marble floors, with island, white floor, grey benchtop and flat-panel cabinets.
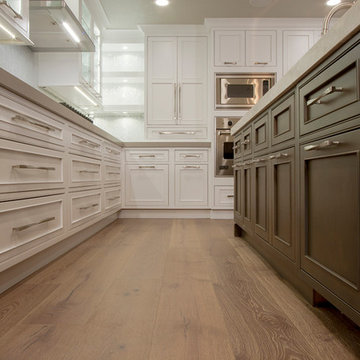
Design ideas for a large transitional l-shaped separate kitchen in Phoenix with an undermount sink, recessed-panel cabinets, white cabinets, limestone benchtops, grey splashback, mosaic tile splashback, panelled appliances, light hardwood floors, with island and brown floor.
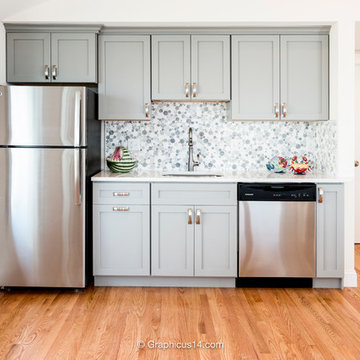
With a playful backsplash, this amazing space appeals to the owners of this home and their young inhabitants. Kudos to Cindy Kelly Kitchen Design of Beach Haven, NJ for her excellent work.
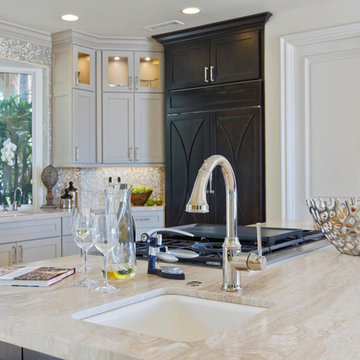
Kitchen Remodel highlights a spectacular mix of finishes bringing this transitional kitchen to life. A balance of wood and painted cabinetry for this Millennial Couple offers their family a kitchen that they can share with friends and family. The clients were certain what they wanted in their new kitchen, they choose Dacor appliances and specially wanted a refrigerator with furniture paneled doors. The only company that would create these refrigerator doors are a full eclipse style without a center bar was a custom cabinet company Ovation Cabinetry. The client had a clear vision about the finishes including the rich taupe painted cabinets which blend perfect with the glam backsplash.
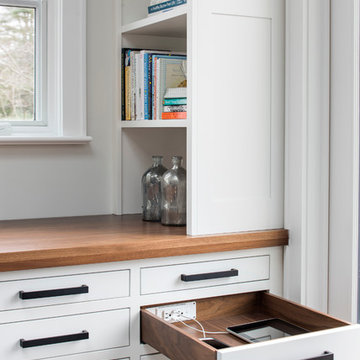
This spacious kitchen in Westchester County is flooded with light from huge windows on 3 sides of the kitchen plus two skylights in the vaulted ceiling. The dated kitchen was gutted and reconfigured to accommodate this large kitchen with crisp white cabinets and walls. Ship lap paneling on both walls and ceiling lends a casual-modern charm while stainless steel toe kicks, walnut accents and Pietra Cardosa limestone bring both cool and warm tones to this clean aesthetic. Kitchen design and custom cabinetry, built ins, walnut countertops and paneling by Studio Dearborn. Architect Frank Marsella. Interior design finishes by Tami Wassong Interior Design. Pietra cardosa limestone countertops and backsplash by Marble America. Appliances by Subzero; range hood insert by Best. Cabinetry color: Benjamin Moore Super White. Hardware by Top Knobs. Photography Adam Macchia.
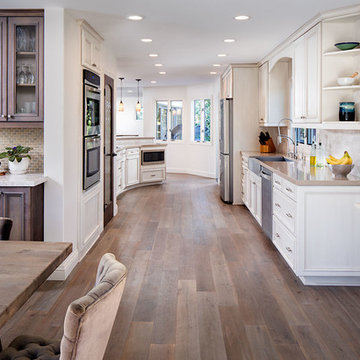
Conceptually the Clark Street remodel began with an idea of creating a new entry. The existing home foyer was non-existent and cramped with the back of the stair abutting the front door. By defining an exterior point of entry and creating a radius interior stair, the home instantly opens up and becomes more inviting. From there, further connections to the exterior were made through large sliding doors and a redesigned exterior deck. Taking advantage of the cool coastal climate, this connection to the exterior is natural and seamless
Photos by Zack Benson
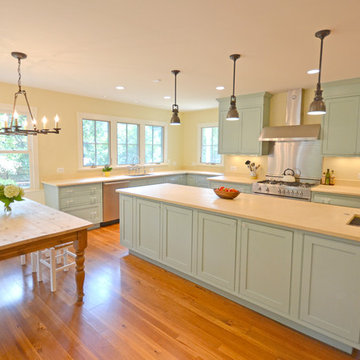
New addition for kitchen, breakfast nook, sunroom porch, and mudroom. New large windows face onto backyard for southern light, views, and flow onto rear patio. Period cabinetry with inset hinges and doors with a blue-green paint finish. Jerusalem gold limestone counters. Large island with Kohler linear bar sink.
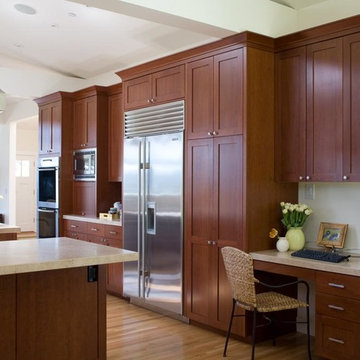
Every Mom needs a small command center near the kitchen!
This is an example of a mid-sized u-shaped eat-in kitchen in San Francisco with an undermount sink, shaker cabinets, medium wood cabinets, limestone benchtops, beige splashback, stone tile splashback, stainless steel appliances, light hardwood floors, multiple islands and beige benchtop.
This is an example of a mid-sized u-shaped eat-in kitchen in San Francisco with an undermount sink, shaker cabinets, medium wood cabinets, limestone benchtops, beige splashback, stone tile splashback, stainless steel appliances, light hardwood floors, multiple islands and beige benchtop.
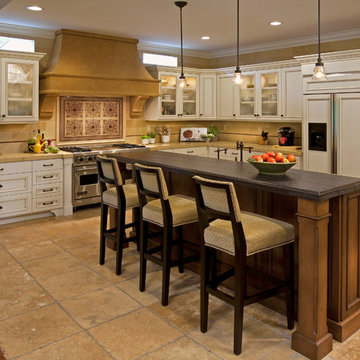
Martin King
This is an example of a large mediterranean l-shaped open plan kitchen in Orange County with white cabinets, beige splashback, beige floor, limestone splashback, limestone floors, with island, a farmhouse sink, recessed-panel cabinets, limestone benchtops, stainless steel appliances and beige benchtop.
This is an example of a large mediterranean l-shaped open plan kitchen in Orange County with white cabinets, beige splashback, beige floor, limestone splashback, limestone floors, with island, a farmhouse sink, recessed-panel cabinets, limestone benchtops, stainless steel appliances and beige benchtop.
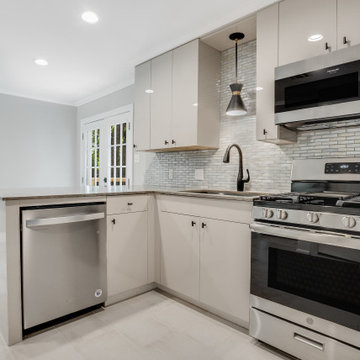
We completely demo'd kitchen, added french doors and back deck. Honed azul granite countertops.
Design ideas for a small contemporary l-shaped eat-in kitchen in Other with an undermount sink, flat-panel cabinets, beige cabinets, limestone benchtops, grey splashback, glass tile splashback, stainless steel appliances, ceramic floors, a peninsula, white floor and grey benchtop.
Design ideas for a small contemporary l-shaped eat-in kitchen in Other with an undermount sink, flat-panel cabinets, beige cabinets, limestone benchtops, grey splashback, glass tile splashback, stainless steel appliances, ceramic floors, a peninsula, white floor and grey benchtop.
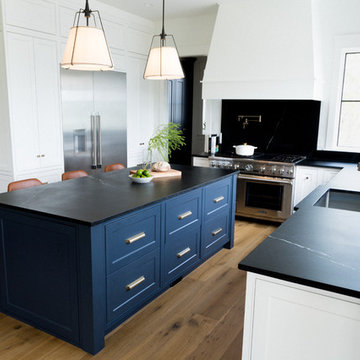
Two-toned white and navy blue transitional kitchen with brass hardware and accents.
Custom Cabinetry: Thorpe Concepts
Photography: Young Glass Photography
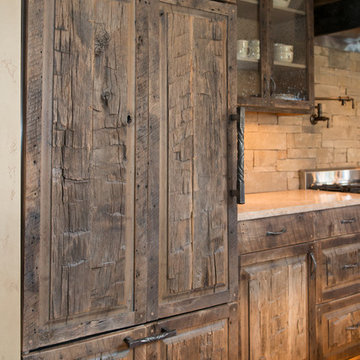
Large country l-shaped eat-in kitchen in Other with shaker cabinets, distressed cabinets, limestone benchtops, brown splashback, stone tile splashback, coloured appliances, medium hardwood floors, with island and brown floor.
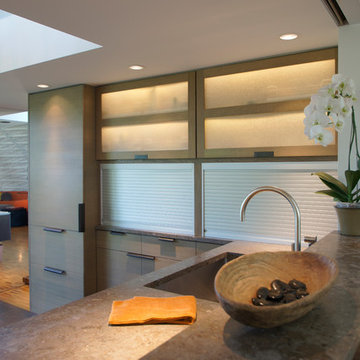
Meier Residential, LLC
Mid-sized modern u-shaped separate kitchen in Austin with a single-bowl sink, flat-panel cabinets, grey cabinets, limestone benchtops, multi-coloured splashback, mosaic tile splashback, panelled appliances and with island.
Mid-sized modern u-shaped separate kitchen in Austin with a single-bowl sink, flat-panel cabinets, grey cabinets, limestone benchtops, multi-coloured splashback, mosaic tile splashback, panelled appliances and with island.
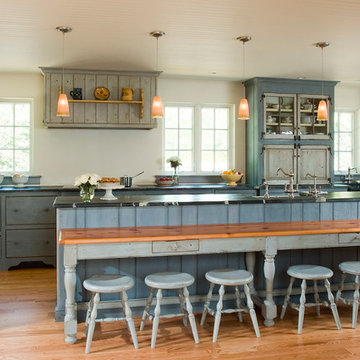
Gridley+Graves
Inspiration for a large traditional single-wall eat-in kitchen in Philadelphia with a single-bowl sink, glass-front cabinets, blue cabinets, limestone benchtops, white splashback, stainless steel appliances, light hardwood floors and with island.
Inspiration for a large traditional single-wall eat-in kitchen in Philadelphia with a single-bowl sink, glass-front cabinets, blue cabinets, limestone benchtops, white splashback, stainless steel appliances, light hardwood floors and with island.
All Cabinet Styles Kitchen with Limestone Benchtops Design Ideas
3