Kitchen with Limestone Benchtops Design Ideas
Refine by:
Budget
Sort by:Popular Today
141 - 160 of 818 photos
Item 1 of 3
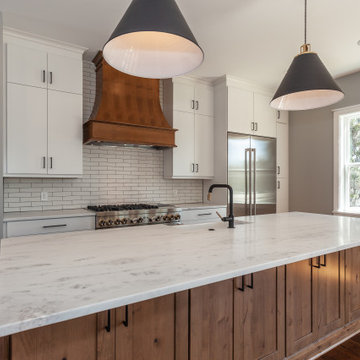
Delpino Custom Homes specializes in luxury custom home builds and luxury renovations and additions in and around Charleston, SC.
Photo of a large country single-wall open plan kitchen in Charleston with a farmhouse sink, flat-panel cabinets, medium wood cabinets, limestone benchtops, white splashback, brick splashback, stainless steel appliances, medium hardwood floors, with island, brown floor and white benchtop.
Photo of a large country single-wall open plan kitchen in Charleston with a farmhouse sink, flat-panel cabinets, medium wood cabinets, limestone benchtops, white splashback, brick splashback, stainless steel appliances, medium hardwood floors, with island, brown floor and white benchtop.
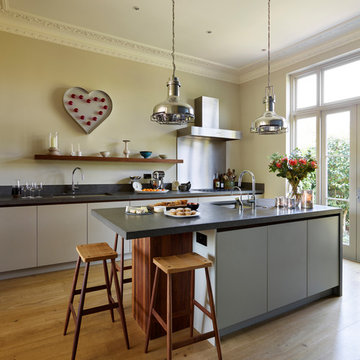
Roundhouse Urbo and Classic matt lacquer hand painted, luxury bespoke kitchen. Urbo in Farrow & Ball Hardwick White and Classic in Farrow & Ball Downpipe. Worktop in Honed Basaltina Limestone with pencil edge and splashback in stainless steel. Photography by Darren Chung.
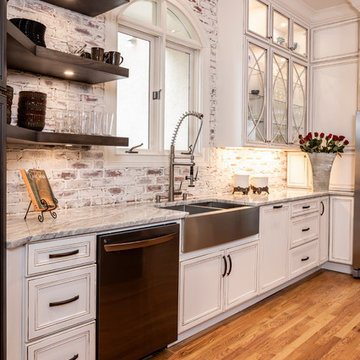
This was a total transformation from a house that was the House of Dreams in Kennesaw for 1997, but that kitchen didn't stand the test of time. The new one will never get old! The client helped a ton with this one, we pulled out all the details we could fit into this space.
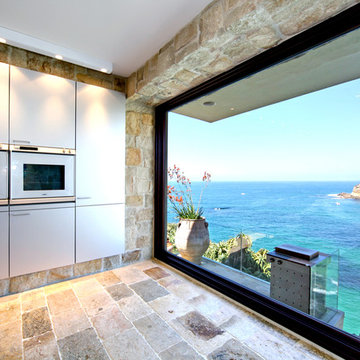
Antique French country side sink with a whimsical limestone brass faucet. This Southern Mediterranean kitchen was designed with antique limestone elements by Ancient Surfaces.
Time to infuse a small piece of Italy in your own home.
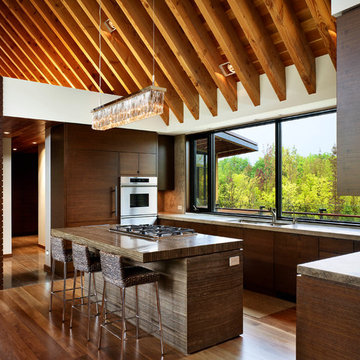
Tom Arban
Photo of a large contemporary u-shaped kitchen in Toronto with an undermount sink, flat-panel cabinets, dark wood cabinets, limestone benchtops, panelled appliances, medium hardwood floors and with island.
Photo of a large contemporary u-shaped kitchen in Toronto with an undermount sink, flat-panel cabinets, dark wood cabinets, limestone benchtops, panelled appliances, medium hardwood floors and with island.
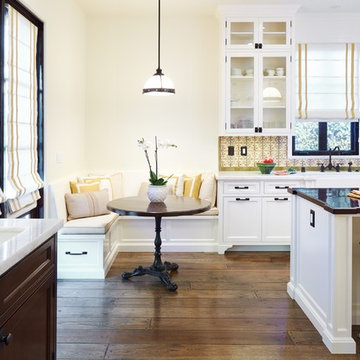
Photography by Stephen Schauer
Mid-sized traditional l-shaped eat-in kitchen in Los Angeles with a farmhouse sink, glass-front cabinets, white cabinets, limestone benchtops, yellow splashback, mosaic tile splashback, black appliances, medium hardwood floors, with island and brown floor.
Mid-sized traditional l-shaped eat-in kitchen in Los Angeles with a farmhouse sink, glass-front cabinets, white cabinets, limestone benchtops, yellow splashback, mosaic tile splashback, black appliances, medium hardwood floors, with island and brown floor.
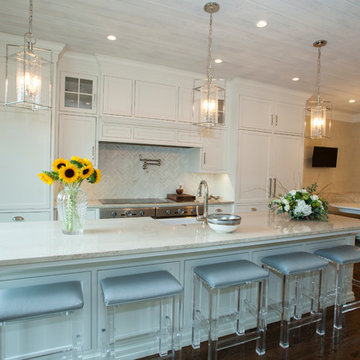
Stunning Lower Merion, Pa kitchen remodel includes large island with limestone counters and farmhouse sink, hardwood floors, eating area with booth, white cabinets with beaded inset and glass front, double oven, pot filler, recessed and pendant lighting and much more!
Photos by Alicia's Art, LLC
RUDLOFF Custom Builders, is a residential construction company that connects with clients early in the design phase to ensure every detail of your project is captured just as you imagined. RUDLOFF Custom Builders will create the project of your dreams that is executed by on-site project managers and skilled craftsman, while creating lifetime client relationships that are build on trust and integrity.
We are a full service, certified remodeling company that covers all of the Philadelphia suburban area including West Chester, Gladwynne, Malvern, Wayne, Haverford and more.
As a 6 time Best of Houzz winner, we look forward to working with you on your next project.
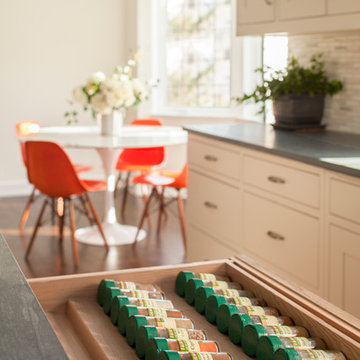
A spacious Tudor Revival in Lower Westchester was revamped with an open floor plan and large kitchen with breakfast area and counter seating. The leafy view on the range wall was preserved with a series of large leaded glass windows by LePage. Wire brushed quarter sawn oak cabinetry in custom stain lends the space warmth and old world character. Kitchen design and custom cabinetry by Studio Dearborn. Architect Ned Stoll, Stoll and Stoll. Pietra Cardosa limestone counters by Rye Marble and Stone. Appliances by Wolf and Subzero; range hood by Best. Cabinetry color: Benjamin Moore Brushed Aluminum. Hardware by Schaub & Company. Stools by Arteriors Home. Shell chairs with dowel base, Modernica. Photography Neil Landino.
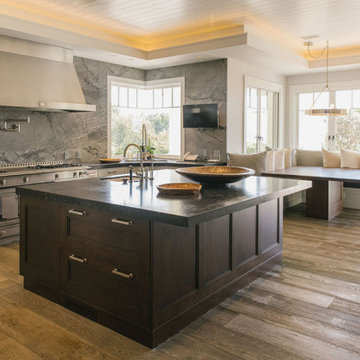
Burdge Architects- Traditional Cape Cod Style Home. Located in Malibu, CA.
Photo of a large beach style open plan kitchen in Los Angeles with a drop-in sink, beaded inset cabinets, white cabinets, limestone benchtops, grey splashback, marble splashback, stainless steel appliances, light hardwood floors, with island, green floor, black benchtop and timber.
Photo of a large beach style open plan kitchen in Los Angeles with a drop-in sink, beaded inset cabinets, white cabinets, limestone benchtops, grey splashback, marble splashback, stainless steel appliances, light hardwood floors, with island, green floor, black benchtop and timber.
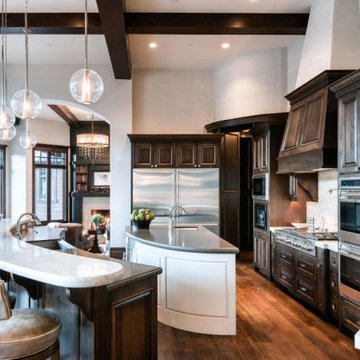
This is an example of a large transitional l-shaped eat-in kitchen in Salt Lake City with a farmhouse sink, raised-panel cabinets, dark wood cabinets, limestone benchtops, white splashback, stone slab splashback, stainless steel appliances, dark hardwood floors, multiple islands, brown floor and white benchtop.
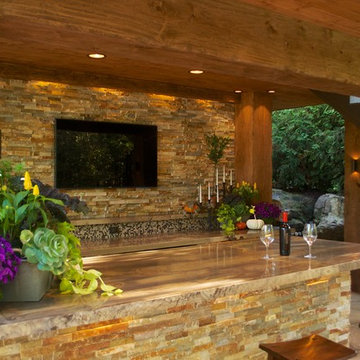
Pool side outdoor kitchen cabana with deck above. Finishes include ledger stone bar and tv wall, custom Sicis glass tile backsplash, limestone counter tops, hand scrapped timber wraps for deck posts & beams, LED lighting, zoned audio system, & stone patio/pool deck by Michael Given Environments, LLC
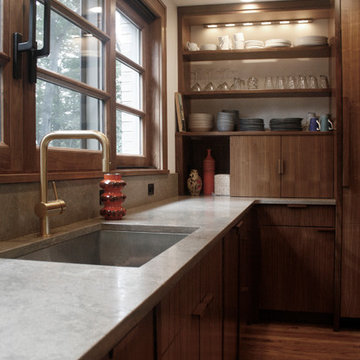
Large modern l-shaped open plan kitchen in New York with an undermount sink, flat-panel cabinets, medium wood cabinets, limestone benchtops, panelled appliances, medium hardwood floors and with island.
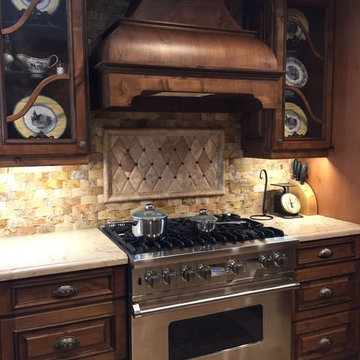
This section of the kitchen remodel features a 36" Viking Gas Range. Range hood is a custom French Curve hood with French cut valance front. Wall cabinets feature a custom French style mullion with antique glass inserts. Cabinet pulls are Schaub Corinthian style with Michelangelo Finish. The Wood is Rustic Alder in a full overlay door, raised panel with applied moulding. Finish is Sherwood Fruitwood with a Black Walnut glaze. Features custom cut French Style toe boards.
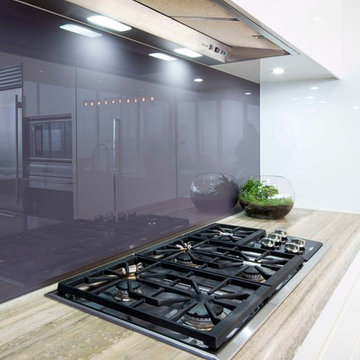
Design ideas for a large contemporary galley eat-in kitchen in Other with an undermount sink, white cabinets, limestone benchtops, glass sheet splashback, stainless steel appliances and with island.
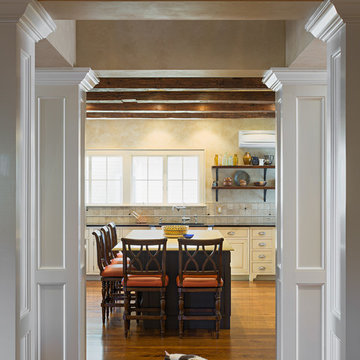
Kitchen from Atrium
Sam Oberter Photography
Design ideas for a large traditional u-shaped separate kitchen in New York with multiple islands, beaded inset cabinets, white cabinets, limestone benchtops, beige splashback, porcelain splashback, stainless steel appliances, an undermount sink, medium hardwood floors and brown floor.
Design ideas for a large traditional u-shaped separate kitchen in New York with multiple islands, beaded inset cabinets, white cabinets, limestone benchtops, beige splashback, porcelain splashback, stainless steel appliances, an undermount sink, medium hardwood floors and brown floor.
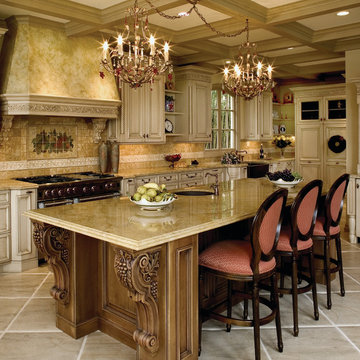
A tuscan triumph located as part of the historic Knapp Estate nested in the hills of Montecito, California, looking South towards Malibu. This kitchen displays beautifully crafted details in the cabinetry, corbels, coffered ceiling and tile work. Stunning and elegant, this kitchen designed by DesignArt Studios was exactly what the clients wanted. Features include paneled appliances, prep sink in the island, and a custom plaster hood,
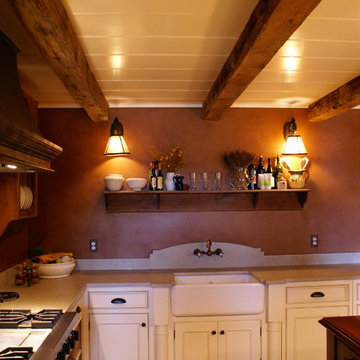
Signature Custom Cabinetry - (Perimeter) Linen Paint with Umber Glaze on Cherry, Colonial Door. Flooring - Antique Terra Cotta by Paris Ceramics. Top - Pietre Verde Limestone. Plumbing - Herbeau Faucet and Rohl Farmhouse Sink. Lighting - Visual Comfort. Design by MDC Cabinetry & More. Design-Build Contracting by CEI - Gretchen Yahn.
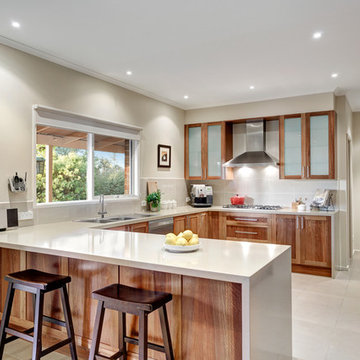
Design ideas for a large contemporary u-shaped kitchen in Melbourne with a drop-in sink, glass-front cabinets, dark wood cabinets, limestone benchtops, white splashback, ceramic splashback, stainless steel appliances, ceramic floors, no island, white floor and white benchtop.
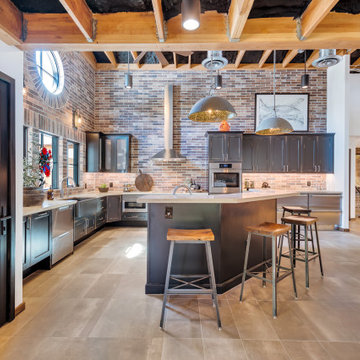
Inspiration for a large industrial l-shaped open plan kitchen in Phoenix with a farmhouse sink, black cabinets, limestone benchtops, multi-coloured splashback, stone tile splashback, stainless steel appliances, porcelain floors, with island, grey floor, beige benchtop and exposed beam.
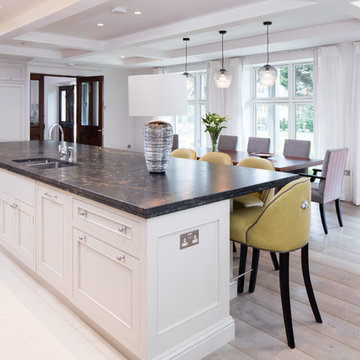
Brian Maclochlainn
Large traditional u-shaped eat-in kitchen in Dublin with an undermount sink, shaker cabinets, limestone benchtops, stone slab splashback, black appliances, medium hardwood floors and with island.
Large traditional u-shaped eat-in kitchen in Dublin with an undermount sink, shaker cabinets, limestone benchtops, stone slab splashback, black appliances, medium hardwood floors and with island.
Kitchen with Limestone Benchtops Design Ideas
8