All Islands Kitchen with Limestone Benchtops Design Ideas
Refine by:
Budget
Sort by:Popular Today
141 - 160 of 4,116 photos
Item 1 of 3
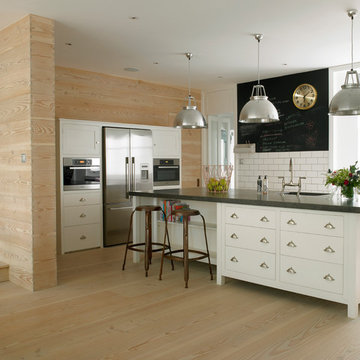
We worked closely with Plain English on the kitchen design, and in particular the section of semi-recessed appliances and units within the douglas fir panelling.
Photographer: Nick Smith
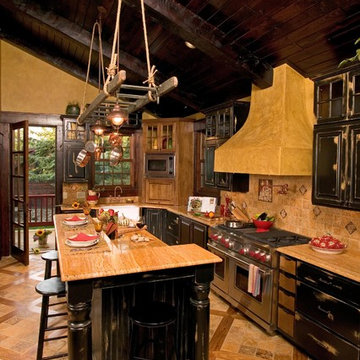
Photo of a mid-sized country galley kitchen in Minneapolis with raised-panel cabinets, distressed cabinets, limestone benchtops, beige splashback, stone tile splashback, stainless steel appliances, travertine floors, with island and beige floor.
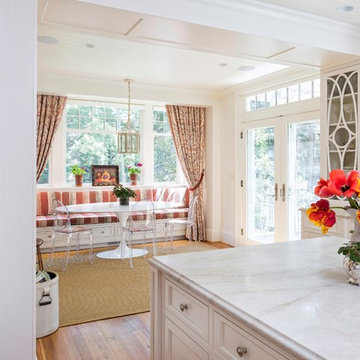
Mary Parker Architectural Photography
This is an example of a large traditional l-shaped eat-in kitchen in DC Metro with an undermount sink, beaded inset cabinets, white cabinets, limestone benchtops, white splashback and with island.
This is an example of a large traditional l-shaped eat-in kitchen in DC Metro with an undermount sink, beaded inset cabinets, white cabinets, limestone benchtops, white splashback and with island.
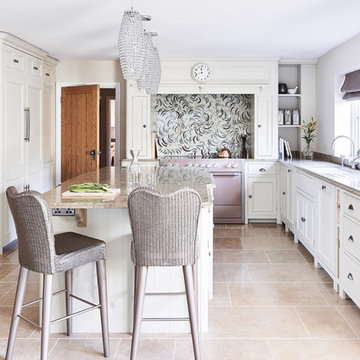
The stunning kitchen features a combination of Ben Heath bespoke and Neptune cabinetry. The kitchen is finished in Neptune's water-based Old Chalk paint with a Blue Grey limestone worktop and a Cognac satino limestone flooring. The tall cabinet housing has an integrated Combi Microwave and a Steamer Oven. The bar stools add a nice texture to the kitchen.
Photos by Adam Carter Photography
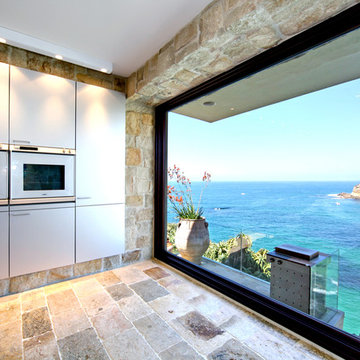
Antique French country side sink with a whimsical limestone brass faucet. This Southern Mediterranean kitchen was designed with antique limestone elements by Ancient Surfaces.
Time to infuse a small piece of Italy in your own home.
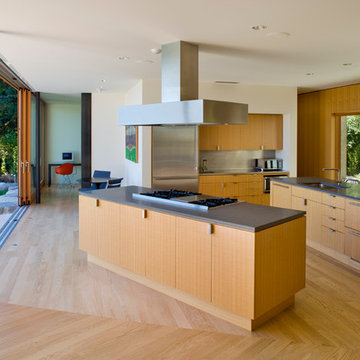
Lara Swimmer
Large contemporary kitchen in Seattle with an undermount sink, flat-panel cabinets, medium wood cabinets, limestone benchtops, metallic splashback, stainless steel appliances, medium hardwood floors and multiple islands.
Large contemporary kitchen in Seattle with an undermount sink, flat-panel cabinets, medium wood cabinets, limestone benchtops, metallic splashback, stainless steel appliances, medium hardwood floors and multiple islands.
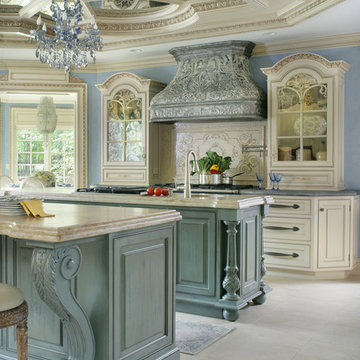
A Traditional Kitchen with a touch of Glitz & Glam. This kitchen features 2 islands with our antiqued blue finish, the perimeter is creme with a brown glaze, limestone floors, the tops are Jerusalem Grey-Gold limestone, an antiqued mirror ceiling detail, our custom tin hood & refrigerator panels, a La Cornue CornuFe 110, a TopBrewer, and a hand-carved farm sink.
Fun Fact: This was the first kitchen in the US to have a TopBrewer installed in it!
Peter Rymwid (www.PeterRymwid.com)
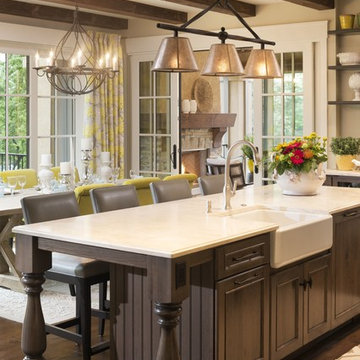
European charm meets a fully modern and super functional kitchen. This beautiful light and airy setting is perfect for cooking and entertaining. Wood beams and dark floors compliment the oversized island with farmhouse sink. Custom cabinetry is designed specifically with the cook in mind, featuring great storage and amazing extras.
James Kruger, Landmark Photography & Design, LLP.
Learn more about our showroom and kitchen and bath design: http://www.mingleteam.com
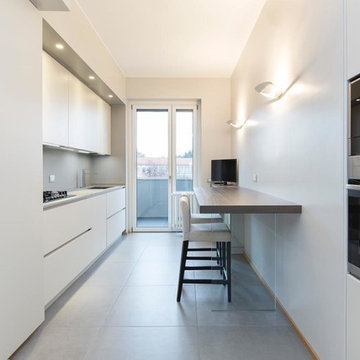
stefano pedroni
Modern single-wall separate kitchen in Milan with flat-panel cabinets, an undermount sink, grey cabinets, limestone benchtops, grey splashback, limestone splashback, stainless steel appliances, porcelain floors, with island, grey floor and grey benchtop.
Modern single-wall separate kitchen in Milan with flat-panel cabinets, an undermount sink, grey cabinets, limestone benchtops, grey splashback, limestone splashback, stainless steel appliances, porcelain floors, with island, grey floor and grey benchtop.
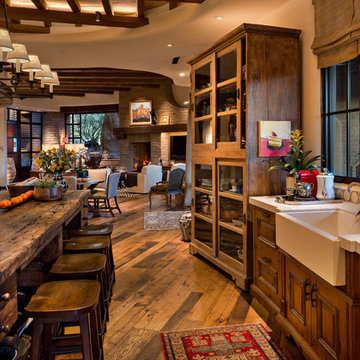
Inspiration for a large galley eat-in kitchen in Phoenix with a farmhouse sink, recessed-panel cabinets, medium wood cabinets, limestone benchtops, white splashback, mosaic tile splashback, stainless steel appliances, medium hardwood floors, with island and brown floor.

Design ideas for a large contemporary galley open plan kitchen in Perth with an integrated sink, white cabinets, limestone benchtops, white splashback, cement tile splashback, panelled appliances, light hardwood floors, with island, beige floor and grey benchtop.
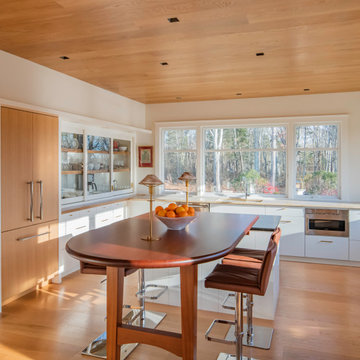
Transitional kitchen combining modern details with traditional materials such as mahogany, french oak wood ceiling, sliding glass cabinet doors and an innovative farm table with a sink and vegetable drawers.
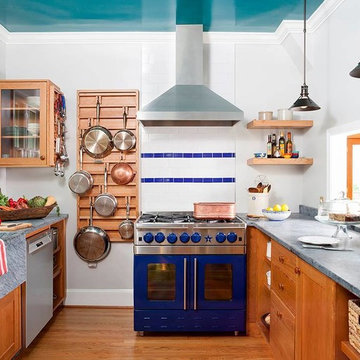
This is an example of a mid-sized u-shaped eat-in kitchen in Boston with a farmhouse sink, recessed-panel cabinets, brown cabinets, limestone benchtops, white splashback, subway tile splashback, coloured appliances, dark hardwood floors, a peninsula, brown floor and grey benchtop.
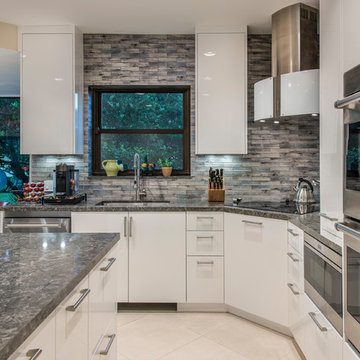
Jay Greene Photography
Photo of a large contemporary u-shaped eat-in kitchen in Other with white cabinets, stainless steel appliances, with island, an undermount sink, flat-panel cabinets, limestone benchtops, grey splashback, ceramic splashback, porcelain floors, white floor and black benchtop.
Photo of a large contemporary u-shaped eat-in kitchen in Other with white cabinets, stainless steel appliances, with island, an undermount sink, flat-panel cabinets, limestone benchtops, grey splashback, ceramic splashback, porcelain floors, white floor and black benchtop.
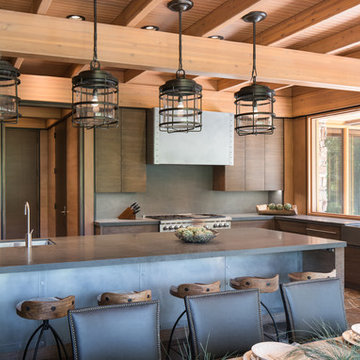
Josh Wells Sun Valley Photo
This is an example of a country l-shaped eat-in kitchen in Other with a farmhouse sink, flat-panel cabinets, dark wood cabinets, limestone benchtops, grey splashback, stainless steel appliances, with island and window splashback.
This is an example of a country l-shaped eat-in kitchen in Other with a farmhouse sink, flat-panel cabinets, dark wood cabinets, limestone benchtops, grey splashback, stainless steel appliances, with island and window splashback.
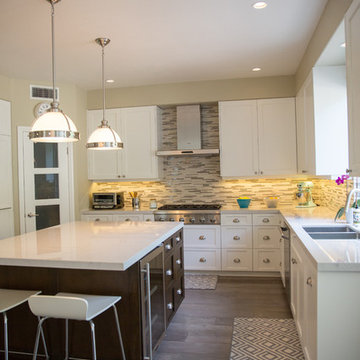
Contemporary home in Carmel Valley is looking Simply Stunning after this complete remodeling project. Using a sure-fire combination of neutral toned paint colors, grey wood floors and white cabinets we personalized the space by adding a pop of color in accessories, re-using sentimental art pieces and finishing it off with a little sparkle from elegant light fixtures and reflective materials.
www.insatndreamhome.com
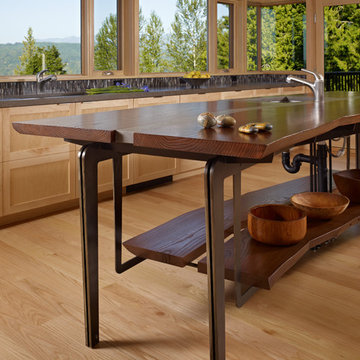
The Fall City Renovation began with a farmhouse on a hillside overlooking the Snoqualmie River valley, about 30 miles east of Seattle. On the main floor, the walls between the kitchen and dining room were removed, and a 25-ft. long addition to the kitchen provided a continuous glass ribbon around the limestone kitchen counter. The resulting interior has a feeling similar to a fire look-out tower in the national forest. Adding to the open feeling, a custom island table was created using reclaimed elm planks and a blackened steel base, with inlaid limestone around the sink area. Sensuous custom blown-glass light fixtures were hung over the existing dining table. The completed kitchen-dining space is serene, light-filled and dominated by the sweeping view of the Snoqualmie Valley.
The second part of the renovation focused on the master bathroom. Similar to the design approach in the kitchen, a new addition created a continuous glass wall, with wonderful views of the valley. The blackened steel-frame vanity mirrors were custom-designed, and they hang suspended in front of the window wall. LED lighting has been integrated into the steel frames. The tub is perched in front of floor-to-ceiling glass, next to a curvilinear custom bench in Sapele wood and steel. Limestone counters and floors provide material continuity in the space.
Sustainable design practice included extensive use of natural light to reduce electrical demand, low VOC paints, LED lighting, reclaimed elm planks at the kitchen island, sustainably harvested hardwoods, and natural stone counters. New exterior walls using 2x8 construction achieved 40% greater insulation value than standard wall construction.
Photo: Benjamin Benschneider
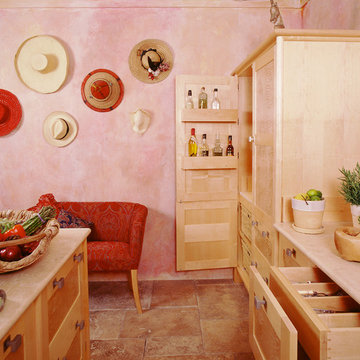
This kitchen was designed for The House and Garden show house which was organised by the IDDA (now The British Institute of Interior Design). Tim Wood was invited to design the kitchen for the showhouse in the style of a Mediterranean villa. Tim Wood designed the kitchen area which ran seamlessly into the dining room, the open garden area next to it was designed by Kevin Mc Cloud.
This bespoke kitchen was made from maple with quilted maple inset panels. All the drawers were made of solid maple and dovetailed and the handles were specially designed in pewter. The work surfaces were made from white limestone and the sink from a solid limestone block. A large storage cupboard contains baskets for food and/or children's toys. The larder cupboard houses a limestone base for putting hot food on and flush maple double sockets for electrical appliances. This maple kitchen has a pale and stylish look with timeless appeal.
Designed and hand built by Tim Wood

This is an example of a large mediterranean single-wall eat-in kitchen in Palma de Mallorca with a drop-in sink, flat-panel cabinets, medium wood cabinets, limestone benchtops, beige splashback, limestone splashback, panelled appliances, concrete floors, multiple islands, beige floor and beige benchtop.
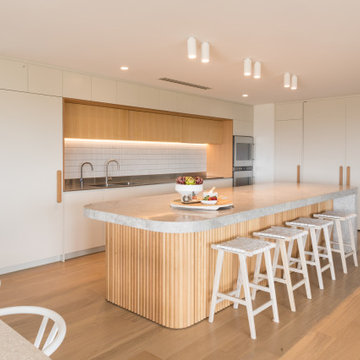
Design ideas for a large contemporary galley open plan kitchen in Perth with an integrated sink, white cabinets, limestone benchtops, white splashback, cement tile splashback, panelled appliances, light hardwood floors, with island, beige floor and grey benchtop.
All Islands Kitchen with Limestone Benchtops Design Ideas
8