Kitchen with Limestone Benchtops Design Ideas
Refine by:
Budget
Sort by:Popular Today
1 - 20 of 31 photos
Item 1 of 3
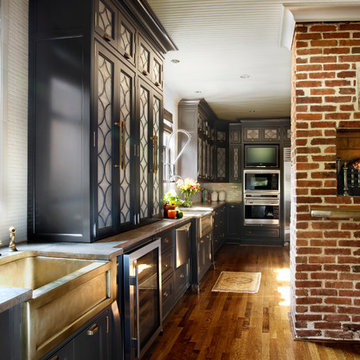
An antique Chinese frieze hangs above this kitchen’s original fireplace. Bronze farm sinks, bronze hardware and a bronze raised bar are accented by fossil limestone countertops; a subzero wine refrigerator, dishwasher drawers, a Wolf gas, five-burner cooktop and a restaurant-style faucet of brushed nickel, giving this kitchen a gourmet touch. The flatscreen television on an articulating arm makes it even more tempting to spend hours in this family’s favorite spot!
An original brick fireplace and woven wood blinds add warmth alongside the many stainless steel appliances. A light tile backsplash, ceiling, lights, and glass leaded cabinet fronts provide a good contrast that keeps the kitchen, with its dark cabinets, from being heavy and oppressive.
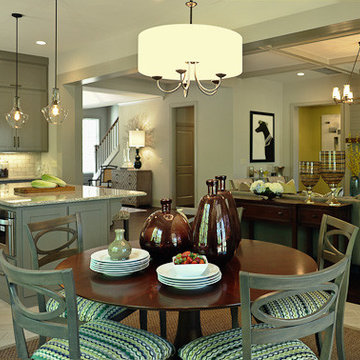
A mid-sized transitional open-concept house that impresses with its warm, neutral color palette combined with splashes of purple, green, and blue hues.
An eat-in kitchen is given visual boundaries and elegant materials serves as a welcome replacement for a classic dining room with a round, wooden table paired with sage green wooden and upholstered dining chairs, and large, glass centerpieces, and a chandelier.
The kitchen is clean and elegant with shaker cabinets, pendant lighting, a large island, and light-colored granite countertops to match the light-colored flooring.
Home designed by Aiken interior design firm, Nandina Home & Design. They serve Augusta, Georgia, as well as Columbia and Lexington, South Carolina.
For more about Nandina Home & Design, click here: https://nandinahome.com/
To learn more about this project, click here: http://nandinahome.com/portfolio/woodside-model-home/
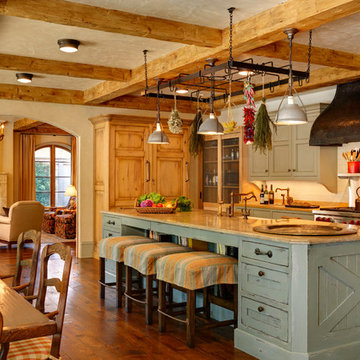
Reminiscent of a villa in south of France, this Old World yet still sophisticated home are what the client had dreamed of. The home was newly built to the client’s specifications. The wood tone kitchen cabinets are made of butternut wood, instantly warming the atmosphere. The perimeter and island cabinets are painted and captivating against the limestone counter tops. A custom steel hammered hood and Apex wood flooring (Downers Grove, IL) bring this room to an artful balance.
Project specs: Sub Zero integrated refrigerator and Wolf 36” range
Interior Design by Tony Stavish, A.W. Stavish Designs
Craig Dugan - Photographer
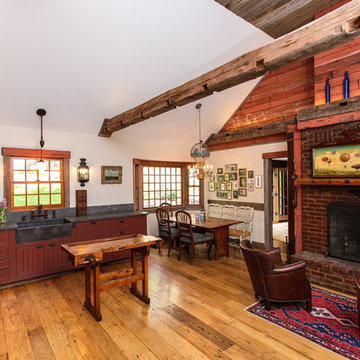
A seamless blend of old and new, this captivating residence has been thoughtfully renovated with a level of style, craftsmanship and sophistication that's rarely seen in the suburbs. Begin your appreciation with the gourmet kitchen featuring a beamed cathedral ceiling and accented with Vermont barn wood. A fireplace adds warmth and rare chestnut floors gleam throughout. The dreamy butler's pantry includes a wine refrigerator, Miele coffee station and plentiful storage. The piece de resistance is a Cornue range with a custom handmade hood. Warmth abounds in the stunning library with reclaimed wood panels from the Gamble mansion in Boston. The master suite is a luxurious world unto its own. The lower level includes a theatre, bar, first-class wine cellar, gym and full bath. Exquisite grounds feature beautiful stone walls, an outdoor kitchen and jacuzzi spa with pillars/balustrades from the Museum of Fine Arts. Located in a stellar south-side location amongst beautiful estate homes.
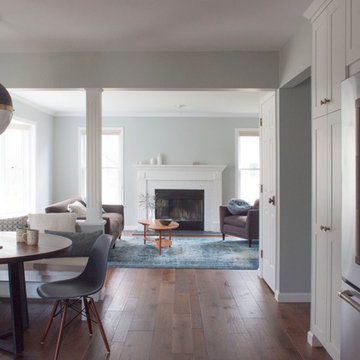
HAVEN design+building llc
Photo of a large country l-shaped eat-in kitchen in Burlington with a farmhouse sink, recessed-panel cabinets, white cabinets, limestone benchtops, white splashback, subway tile splashback, stainless steel appliances, dark hardwood floors and with island.
Photo of a large country l-shaped eat-in kitchen in Burlington with a farmhouse sink, recessed-panel cabinets, white cabinets, limestone benchtops, white splashback, subway tile splashback, stainless steel appliances, dark hardwood floors and with island.
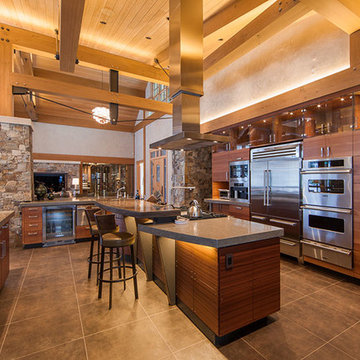
Design by: Kelly & Stone Architects
Contractor: Dover Development & Const. Cabinetry by: Fedewa Custom Works
Photo by: Tim Stone Photography
Inspiration for a large contemporary l-shaped open plan kitchen in Denver with flat-panel cabinets, stainless steel appliances, an undermount sink, dark wood cabinets, limestone benchtops, porcelain floors, with island and brown floor.
Inspiration for a large contemporary l-shaped open plan kitchen in Denver with flat-panel cabinets, stainless steel appliances, an undermount sink, dark wood cabinets, limestone benchtops, porcelain floors, with island and brown floor.
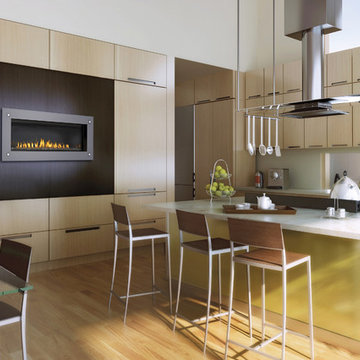
LHD45 Vector 45 Linear Gas Fireplace with Stylo surround - in kitchen room set
[Napoleon]
Large contemporary galley eat-in kitchen in Denver with a double-bowl sink, flat-panel cabinets, light wood cabinets, limestone benchtops, stainless steel appliances, medium hardwood floors and with island.
Large contemporary galley eat-in kitchen in Denver with a double-bowl sink, flat-panel cabinets, light wood cabinets, limestone benchtops, stainless steel appliances, medium hardwood floors and with island.
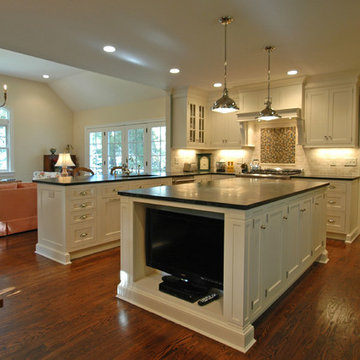
Dixon Peer
Inspiration for a traditional u-shaped eat-in kitchen in New York with recessed-panel cabinets, white cabinets, limestone benchtops, white splashback, stone tile splashback, stainless steel appliances, dark hardwood floors, with island and brown floor.
Inspiration for a traditional u-shaped eat-in kitchen in New York with recessed-panel cabinets, white cabinets, limestone benchtops, white splashback, stone tile splashback, stainless steel appliances, dark hardwood floors, with island and brown floor.
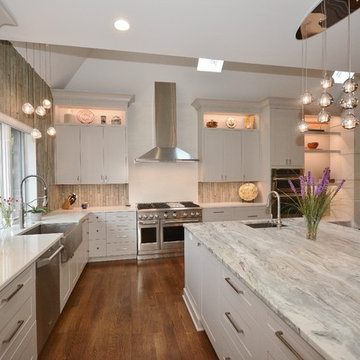
Inspiration for a large transitional u-shaped eat-in kitchen in Other with a farmhouse sink, recessed-panel cabinets, white cabinets, limestone benchtops, beige splashback, porcelain splashback, stainless steel appliances, dark hardwood floors, with island, brown floor and grey benchtop.
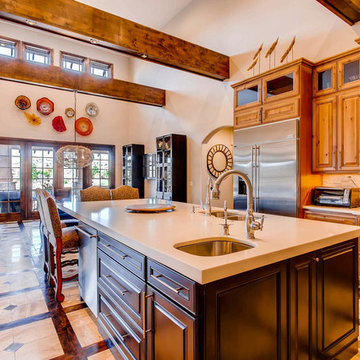
Photo of a large traditional u-shaped separate kitchen in Denver with an undermount sink, raised-panel cabinets, medium wood cabinets, limestone benchtops, beige splashback, stone tile splashback, stainless steel appliances, marble floors, with island and beige floor.
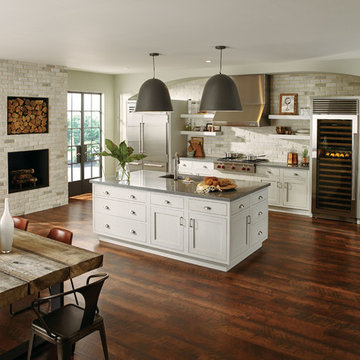
Photo of a large traditional single-wall eat-in kitchen in New York with an undermount sink, shaker cabinets, white cabinets, limestone benchtops, beige splashback, brick splashback, stainless steel appliances, dark hardwood floors, with island and brown floor.
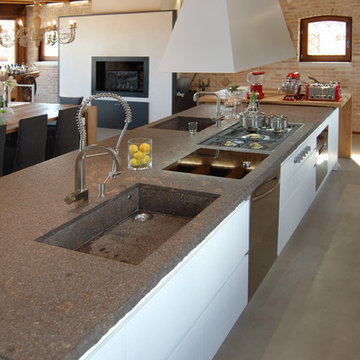
LINEADIARCHITETTURA - TREVISO
Inspiration for a large country single-wall eat-in kitchen in Venice with an undermount sink, flat-panel cabinets, white cabinets, limestone benchtops, stainless steel appliances, concrete floors, no island, brown floor and multi-coloured benchtop.
Inspiration for a large country single-wall eat-in kitchen in Venice with an undermount sink, flat-panel cabinets, white cabinets, limestone benchtops, stainless steel appliances, concrete floors, no island, brown floor and multi-coloured benchtop.
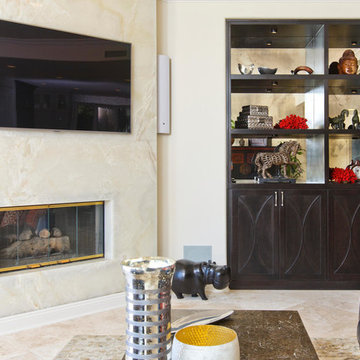
The highlight of the family room is a white onyx fireplace that is rich in pattern but for fun we back lite the fireplace to add drama. Balancing out the family room the builtin cabinetry has antiqued mirror to bring a elegant touch to the wood cabinetry for this Millennial Couple.
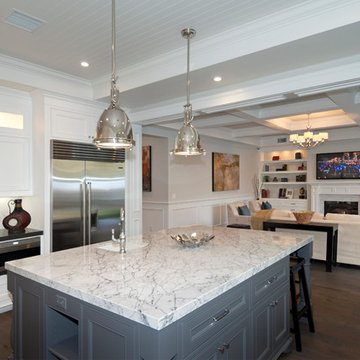
Inspiration for a mid-sized galley separate kitchen in New York with a drop-in sink, recessed-panel cabinets, white cabinets, limestone benchtops, white splashback, matchstick tile splashback, stainless steel appliances, slate floors and with island.
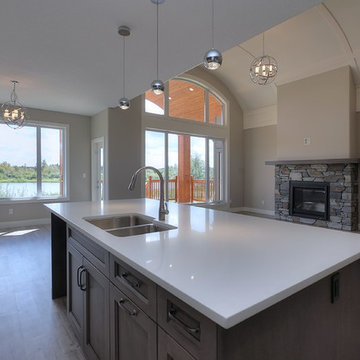
bright and spacious
Photo of a mid-sized arts and crafts l-shaped open plan kitchen in Edmonton with an undermount sink, shaker cabinets, grey cabinets, limestone benchtops, white splashback, stainless steel appliances, painted wood floors and with island.
Photo of a mid-sized arts and crafts l-shaped open plan kitchen in Edmonton with an undermount sink, shaker cabinets, grey cabinets, limestone benchtops, white splashback, stainless steel appliances, painted wood floors and with island.
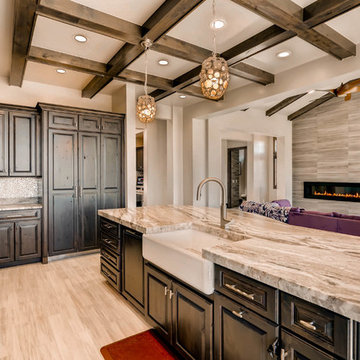
Inspiration for a large transitional u-shaped eat-in kitchen in Denver with a farmhouse sink, raised-panel cabinets, dark wood cabinets, limestone benchtops, metallic splashback, mosaic tile splashback, stainless steel appliances, porcelain floors, with island, beige floor and beige benchtop.
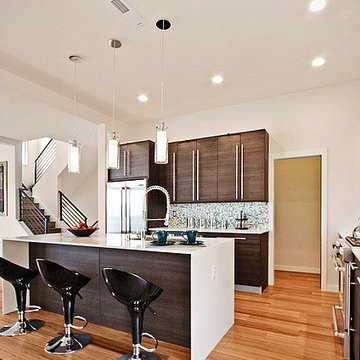
Simple Floors Inc.
Photo of a contemporary kitchen in San Francisco with a single-bowl sink, flat-panel cabinets, dark wood cabinets, limestone benchtops, multi-coloured splashback, mosaic tile splashback, stainless steel appliances, light hardwood floors and with island.
Photo of a contemporary kitchen in San Francisco with a single-bowl sink, flat-panel cabinets, dark wood cabinets, limestone benchtops, multi-coloured splashback, mosaic tile splashback, stainless steel appliances, light hardwood floors and with island.
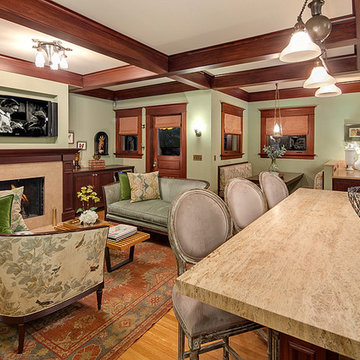
Inspiration for an expansive traditional l-shaped open plan kitchen in Seattle with a farmhouse sink, shaker cabinets, dark wood cabinets, limestone benchtops, beige splashback, ceramic splashback, black appliances, light hardwood floors and with island.
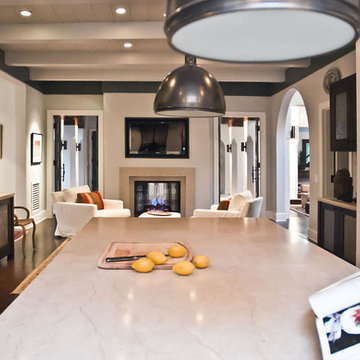
Ruth DiPietro
Inspiration for an eclectic u-shaped open plan kitchen in Nashville with an integrated sink, recessed-panel cabinets, white cabinets, limestone benchtops and stainless steel appliances.
Inspiration for an eclectic u-shaped open plan kitchen in Nashville with an integrated sink, recessed-panel cabinets, white cabinets, limestone benchtops and stainless steel appliances.
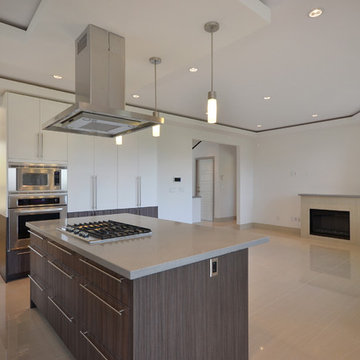
Photo of a contemporary l-shaped eat-in kitchen in Vancouver with an undermount sink, flat-panel cabinets, white cabinets, limestone benchtops, white splashback, glass tile splashback, stainless steel appliances, ceramic floors and with island.
Kitchen with Limestone Benchtops Design Ideas
1