Kitchen with Limestone Benchtops Design Ideas
Refine by:
Budget
Sort by:Popular Today
161 - 180 of 1,034 photos
Item 1 of 3
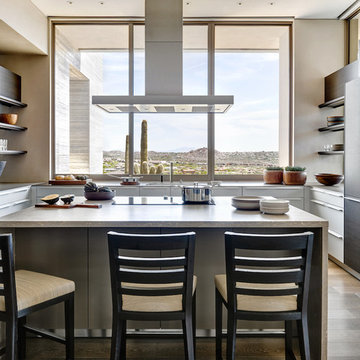
The primary goal for this project was to craft a modernist derivation of pueblo architecture. Set into a heavily laden boulder hillside, the design also reflects the nature of the stacked boulder formations. The site, located near local landmark Pinnacle Peak, offered breathtaking views which were largely upward, making proximity an issue. Maintaining southwest fenestration protection and maximizing views created the primary design constraint. The views are maximized with careful orientation, exacting overhangs, and wing wall locations. The overhangs intertwine and undulate with alternating materials stacking to reinforce the boulder strewn backdrop. The elegant material palette and siting allow for great harmony with the native desert.
The Elegant Modern at Estancia was the collaboration of many of the Valley's finest luxury home specialists. Interiors guru David Michael Miller contributed elegance and refinement in every detail. Landscape architect Russ Greey of Greey | Pickett contributed a landscape design that not only complimented the architecture, but nestled into the surrounding desert as if always a part of it. And contractor Manship Builders -- Jim Manship and project manager Mark Laidlaw -- brought precision and skill to the construction of what architect C.P. Drewett described as "a watch."
Project Details | Elegant Modern at Estancia
Architecture: CP Drewett, AIA, NCARB
Builder: Manship Builders, Carefree, AZ
Interiors: David Michael Miller, Scottsdale, AZ
Landscape: Greey | Pickett, Scottsdale, AZ
Photography: Dino Tonn, Scottsdale, AZ
Publications:
"On the Edge: The Rugged Desert Landscape Forms the Ideal Backdrop for an Estancia Home Distinguished by its Modernist Lines" Luxe Interiors + Design, Nov/Dec 2015.
Awards:
2015 PCBC Grand Award: Best Custom Home over 8,000 sq. ft.
2015 PCBC Award of Merit: Best Custom Home over 8,000 sq. ft.
The Nationals 2016 Silver Award: Best Architectural Design of a One of a Kind Home - Custom or Spec
2015 Excellence in Masonry Architectural Award - Merit Award
Photography: Werner Segarra
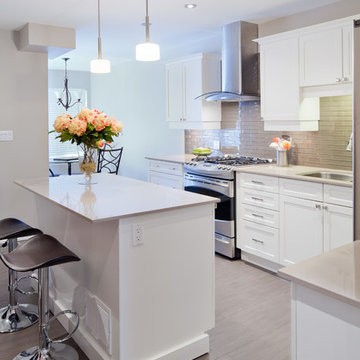
Beautiful contemporary kitchen in the GTA presenting subway tile backsplash, pendant lighting, ceiling lights, white kitchen island, white cabinets, and white walls.
Designed by Mississauga interior design firm, Nicola Interiors.
For more about Nicola Interiors, click here: https://nicolainteriors.com/
To learn more about this project, click here: https://nicolainteriors.com/projects/calderon/
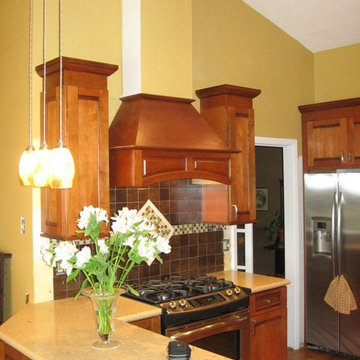
Design ideas for a mid-sized arts and crafts u-shaped separate kitchen in Dallas with an undermount sink, recessed-panel cabinets, medium wood cabinets, limestone benchtops, metallic splashback, metal splashback, stainless steel appliances, medium hardwood floors, a peninsula, brown floor and beige benchtop.
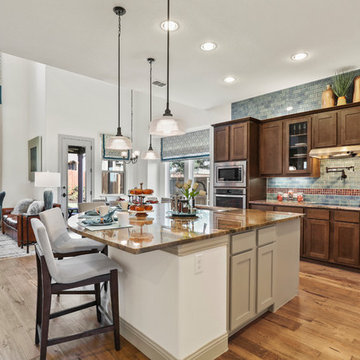
Photo of a large contemporary l-shaped eat-in kitchen in Dallas with an undermount sink, raised-panel cabinets, dark wood cabinets, limestone benchtops, blue splashback, subway tile splashback, stainless steel appliances, medium hardwood floors, with island, brown floor and brown benchtop.
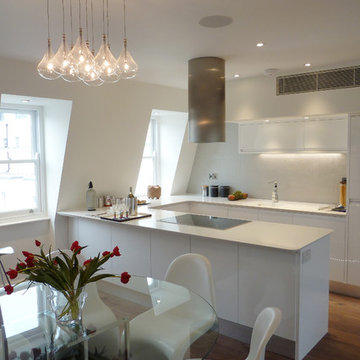
Refurbishment of Victorian Town House within the Conservation Area, on Colville Terrace, Notting Hill, London, W11 by Chartered Practice Architects Ltd. Another refurbishment project by West London Architects Chartered Practice Architects Ltd in the Royal Borough of Kensington and Chelsea.
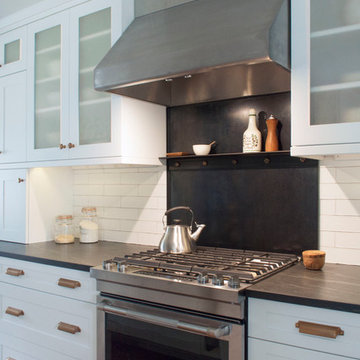
HAVEN design+building llc
Inspiration for a large country l-shaped eat-in kitchen in Burlington with a farmhouse sink, recessed-panel cabinets, white cabinets, limestone benchtops, white splashback, subway tile splashback, stainless steel appliances, dark hardwood floors and with island.
Inspiration for a large country l-shaped eat-in kitchen in Burlington with a farmhouse sink, recessed-panel cabinets, white cabinets, limestone benchtops, white splashback, subway tile splashback, stainless steel appliances, dark hardwood floors and with island.
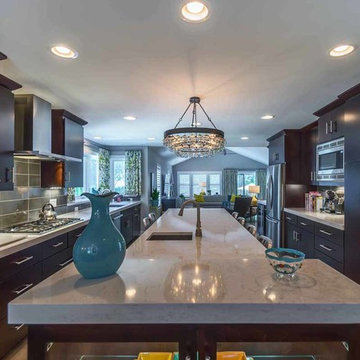
This family of 5 was quickly out-growing their 1,220sf ranch home on a beautiful corner lot. Rather than adding a 2nd floor, the decision was made to extend the existing ranch plan into the back yard, adding a new 2-car garage below the new space - for a new total of 2,520sf. With a previous addition of a 1-car garage and a small kitchen removed, a large addition was added for Master Bedroom Suite, a 4th bedroom, hall bath, and a completely remodeled living, dining and new Kitchen, open to large new Family Room. The new lower level includes the new Garage and Mudroom. The existing fireplace and chimney remain - with beautifully exposed brick. The homeowners love contemporary design, and finished the home with a gorgeous mix of color, pattern and materials.
The project was completed in 2011. Unfortunately, 2 years later, they suffered a massive house fire. The house was then rebuilt again, using the same plans and finishes as the original build, adding only a secondary laundry closet on the main level.
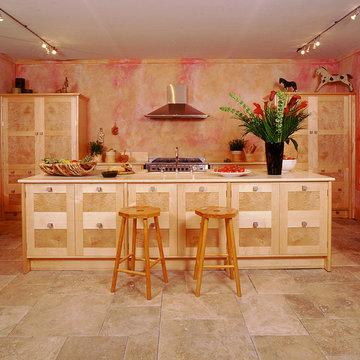
This kitchen was designed for The House and Garden show house which was organised by the IDDA (now The British Institute of Interior Design). Tim Wood was invited to design the kitchen for the showhouse in the style of a Mediterranean villa. Tim Wood designed the kitchen area which ran seamlessly into the dining room, the open garden area next to it was designed by Kevin Mc Cloud.
This bespoke kitchen was made from maple with quilted maple inset panels. All the drawers were made of solid maple and dovetailed and the handles were specially designed in pewter. The work surfaces were made from white limestone and the sink from a solid limestone block. A large storage cupboard contains baskets for food and/or children's toys. The larder cupboard houses a limestone base for putting hot food on and flush maple double sockets for electrical appliances. This maple kitchen has a pale and stylish look with timeless appeal.
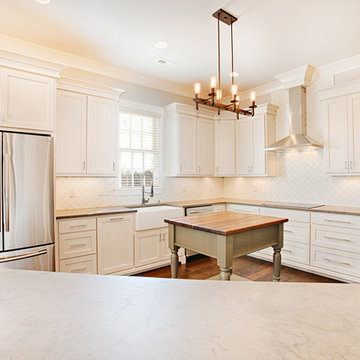
Counters: Lagarato Azul Honed limestone
Mid-sized transitional kitchen in Other with a farmhouse sink, white cabinets, limestone benchtops, white splashback, ceramic splashback, stainless steel appliances and with island.
Mid-sized transitional kitchen in Other with a farmhouse sink, white cabinets, limestone benchtops, white splashback, ceramic splashback, stainless steel appliances and with island.
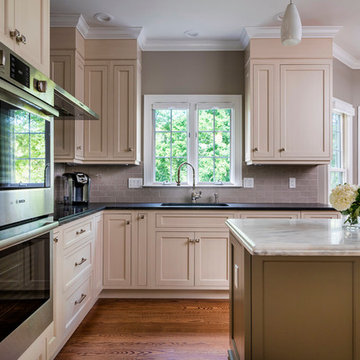
Cozy kitchen remodel with an island built for two designed by Ron Fisher
Clinton, ConnecticutTo get more detailed information copy and paste this link into your browser. https://thekitchencompany.com/blog/kitchen-and-after-light-and-airy-eat-kitchen
Photographer, Dennis Carbo
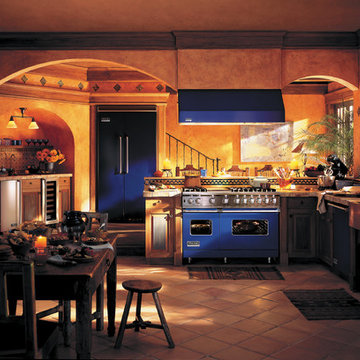
This beautiful old-world kitchen offers bright warm tones, tastefully offset by the deep blue appliances.
Inspiration for a large country galley eat-in kitchen in New York with a farmhouse sink, beaded inset cabinets, dark wood cabinets, limestone benchtops, multi-coloured splashback, ceramic splashback, coloured appliances, ceramic floors and a peninsula.
Inspiration for a large country galley eat-in kitchen in New York with a farmhouse sink, beaded inset cabinets, dark wood cabinets, limestone benchtops, multi-coloured splashback, ceramic splashback, coloured appliances, ceramic floors and a peninsula.
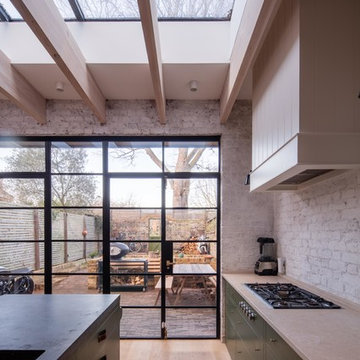
Luke Hayes
Photo of a scandinavian single-wall open plan kitchen in London with a double-bowl sink, shaker cabinets, green cabinets, limestone benchtops, white splashback, brick splashback, panelled appliances, medium hardwood floors and with island.
Photo of a scandinavian single-wall open plan kitchen in London with a double-bowl sink, shaker cabinets, green cabinets, limestone benchtops, white splashback, brick splashback, panelled appliances, medium hardwood floors and with island.
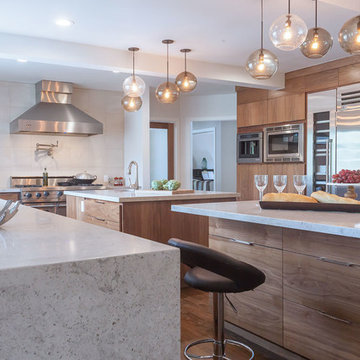
This lovely Thousand Oaks home was completely remodeled throughout. Spaces included in this project were the kitchen, four bathrooms, office, entertainment room and master suite. Custom walnut cabinetry was given a clear coat finish to allow the natural wood color to stand out and be admired. The limestone counters are stunning and the waterfall edges add a contemporary flare. Oak wood floors were given new life with a custom walnut stain.
Distinctive Decor 2016. All Rights Reserved.
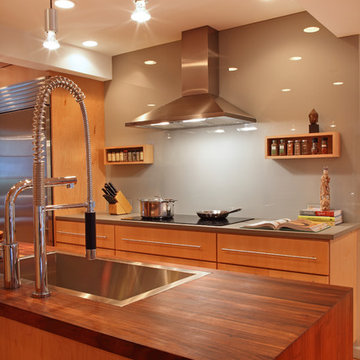
This is an example of a contemporary galley eat-in kitchen in San Francisco with an undermount sink, flat-panel cabinets, light wood cabinets, limestone benchtops, grey splashback, glass sheet splashback and stainless steel appliances.
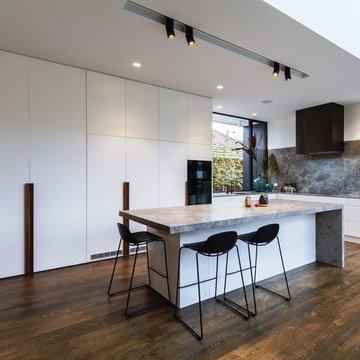
Yvonne Menegol
Large modern l-shaped open plan kitchen in Melbourne with an undermount sink, flat-panel cabinets, white cabinets, grey splashback, marble splashback, with island, brown floor, grey benchtop, panelled appliances, dark hardwood floors and limestone benchtops.
Large modern l-shaped open plan kitchen in Melbourne with an undermount sink, flat-panel cabinets, white cabinets, grey splashback, marble splashback, with island, brown floor, grey benchtop, panelled appliances, dark hardwood floors and limestone benchtops.
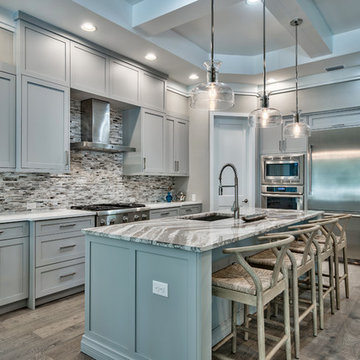
Photo of a mid-sized beach style u-shaped eat-in kitchen in Other with an undermount sink, recessed-panel cabinets, grey cabinets, limestone benchtops, multi-coloured splashback, matchstick tile splashback, stainless steel appliances, medium hardwood floors, with island, brown floor and beige benchtop.
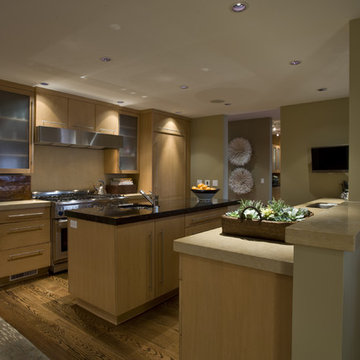
Photo of a contemporary kitchen in Chicago with stainless steel appliances and limestone benchtops.
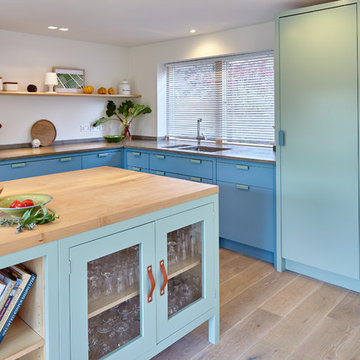
Lacy-Hulbert Interiors Ltd
Michael Crockett Photography
Photo of a large contemporary eat-in kitchen in Berkshire with with island, flat-panel cabinets, stainless steel appliances, an undermount sink, light hardwood floors and limestone benchtops.
Photo of a large contemporary eat-in kitchen in Berkshire with with island, flat-panel cabinets, stainless steel appliances, an undermount sink, light hardwood floors and limestone benchtops.
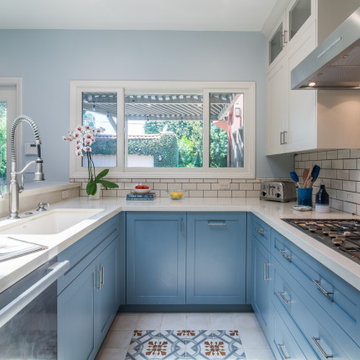
Our new clients lived in a charming Spanish-style house in the historic Larchmont area of Los Angeles. Their kitchen, which was obviously added later, was devoid of style and desperately needed a makeover. While they wanted the latest in appliances they did want their new kitchen to go with the style of their house. The en trend choices of patterned floor tile and blue cabinets were the catalysts for pulling the whole look together.
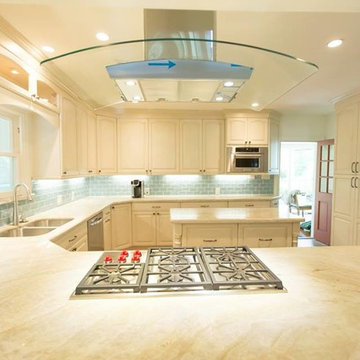
Bowman Project - Kitchen Remodeling in Houston, TX Designer: Ted Showroom: Houston Cabinet Line: Ultracraft Door Style: Boston Arch Maple Project Cost: $75,000 - $100,000 Countertop: Taj Mahal Granite Backsplash: 3*6 AR98 Roman Skyline Faucet: Kohler Sink: 60/40 Stainless 18GA Knobs: JA Lafayette Cabinet Pull and Knob http://usacabinetstore.com/
Kitchen with Limestone Benchtops Design Ideas
9