Kitchen with Limestone Floors and Brick Floors Design Ideas
Refine by:
Budget
Sort by:Popular Today
161 - 180 of 14,515 photos
Item 1 of 3
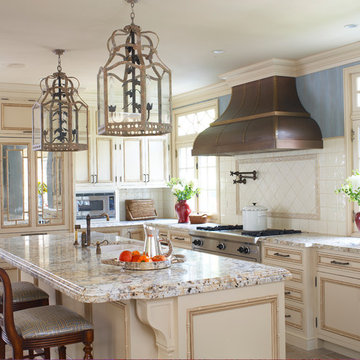
This is an example of a l-shaped eat-in kitchen in New York with a double-bowl sink, recessed-panel cabinets, beige cabinets, granite benchtops, white splashback, ceramic splashback, stainless steel appliances, limestone floors and with island.
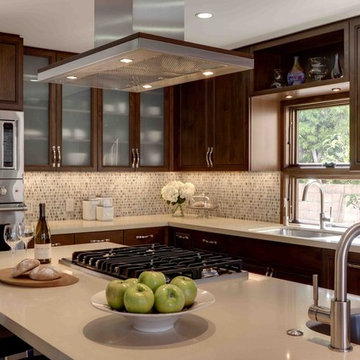
This highly customized kitchen was designed to be not only beautiful, but functional as well. The custom cabinetry offers plentiful storage and the built in appliances create a seamless functionality within the space. The choice of caesar stone countertops, mosaic backsplash, and wood cabinetry all work together to create a beautiful kitchen.
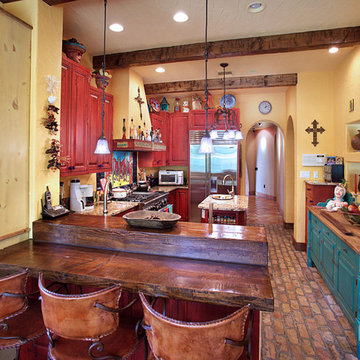
This is an example of a separate kitchen in Tampa with red cabinets, raised-panel cabinets, wood benchtops, stainless steel appliances and brick floors.
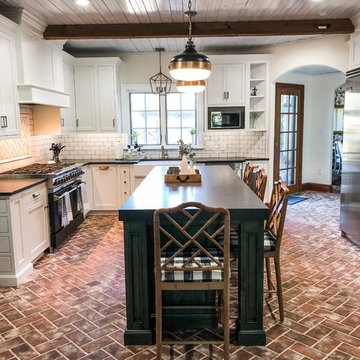
Photo of a mid-sized country u-shaped eat-in kitchen in Philadelphia with a farmhouse sink, recessed-panel cabinets, white cabinets, soapstone benchtops, white splashback, subway tile splashback, stainless steel appliances, brick floors, with island, red floor and black benchtop.
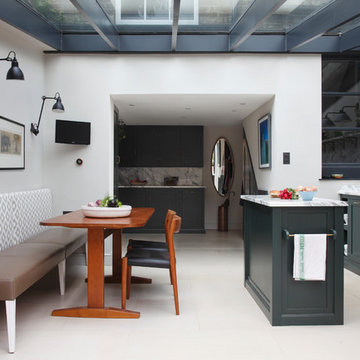
The kitchen space is not huge but has everything you need and is great for entertaining. The utility area in the distance is as well designed as the kitchen. The Portland stone floor runs straight out in to the garden. The space is flooded with light.
Photo:James Balston
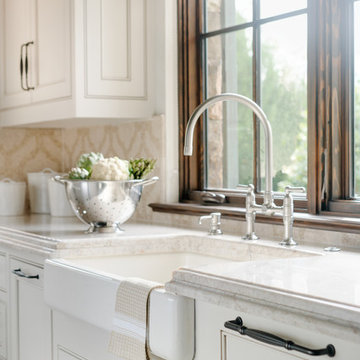
Double bowl farmhouse sink by Kohler from Fergusons of Greenville, quartzite countertops by Star Granite, mosaic backsplash by Francois
Photo of a large mediterranean u-shaped eat-in kitchen in Other with a farmhouse sink, shaker cabinets, beige cabinets, quartzite benchtops, beige splashback, mosaic tile splashback, stainless steel appliances, limestone floors and with island.
Photo of a large mediterranean u-shaped eat-in kitchen in Other with a farmhouse sink, shaker cabinets, beige cabinets, quartzite benchtops, beige splashback, mosaic tile splashback, stainless steel appliances, limestone floors and with island.

Inspiration for a large country single-wall open plan kitchen in Sydney with an undermount sink, flat-panel cabinets, brown cabinets, marble benchtops, black splashback, slate splashback, stainless steel appliances, limestone floors, no island, grey floor and black benchtop.

Mid-sized contemporary single-wall open plan kitchen in Essex with an undermount sink, flat-panel cabinets, green cabinets, terrazzo benchtops, multi-coloured splashback, stainless steel appliances, limestone floors, with island and multi-coloured benchtop.
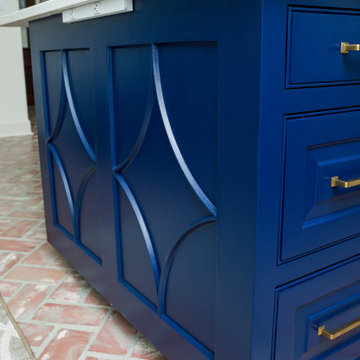
Inspiration for a large traditional l-shaped open plan kitchen in New Orleans with an undermount sink, raised-panel cabinets, white cabinets, quartzite benchtops, grey splashback, ceramic splashback, stainless steel appliances, brick floors, with island, red floor and grey benchtop.
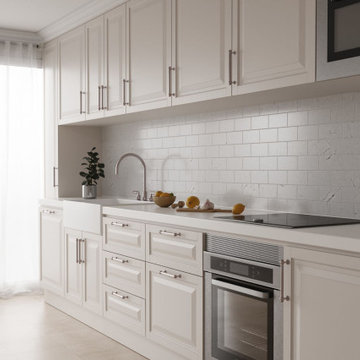
Diseño de cocina en reforma integral de vivienda
Design ideas for a large transitional single-wall eat-in kitchen in Other with a farmhouse sink, white cabinets, quartz benchtops, white splashback, engineered quartz splashback, stainless steel appliances, limestone floors, no island, beige floor, beige benchtop and exposed beam.
Design ideas for a large transitional single-wall eat-in kitchen in Other with a farmhouse sink, white cabinets, quartz benchtops, white splashback, engineered quartz splashback, stainless steel appliances, limestone floors, no island, beige floor, beige benchtop and exposed beam.

Reclaimed brick floors and wooden doors leading to a working pantry off the kitchen give the room the feeling of having been in place for decades. "If we have the opportunity, this is a space we try to incorporate in every home because it is just so versatile," Mona says of the area, which includes both a wine fridge and coffee bar as well as an abundance of storage.
................................................................................................................................................................................................................
.......................................................................................................
Design Resources:
CONTRACTOR Parkinson Building Group INTERIOR DESIGN Mona Thompson , Providence Design ACCESSORIES, BEDDING, FURNITURE, LIGHTING, MIRRORS AND WALLPAPER Providence Design APPLIANCES Metro Appliances & More ART Providence Design and Tanya Sweetin CABINETRY Duke Custom Cabinetry COUNTERTOPS Triton Stone Group OUTDOOR FURNISHINGS Antique Brick PAINT Benjamin Moore and Sherwin Williams PAINTING (DECORATIVE) Phinality Design RUGS Hadidi Rug Gallery and ProSource of Little Rock TILE ProSource of Little Rock WINDOWS Lumber One Home Center WINDOW COVERINGS Mountjoy’s Custom Draperies PHOTOGRAPHY Rett Peek
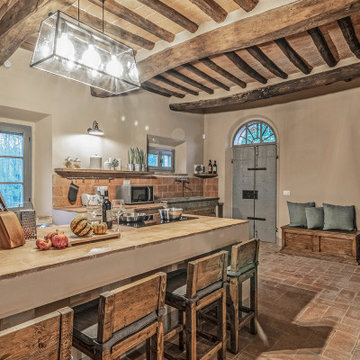
Cucina - Piano Primo - Post Opera
This is an example of a large country galley eat-in kitchen in Florence with a farmhouse sink, beaded inset cabinets, distressed cabinets, tile benchtops, stainless steel appliances, brick floors, with island, orange floor, orange benchtop and exposed beam.
This is an example of a large country galley eat-in kitchen in Florence with a farmhouse sink, beaded inset cabinets, distressed cabinets, tile benchtops, stainless steel appliances, brick floors, with island, orange floor, orange benchtop and exposed beam.
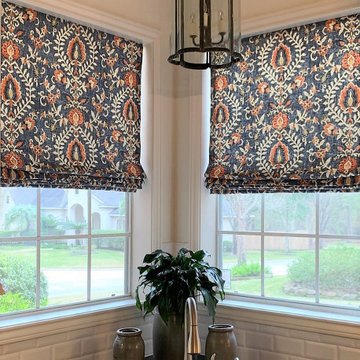
A corner sink overlooks the front of the house. Antique lighting gives the space its charming English character. Flat roman shades add color that this family loves.
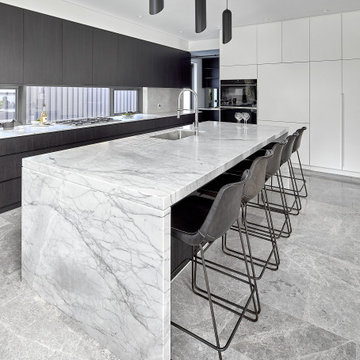
Showcasing this luxurious house in Hunters Hill // Using stone tiles and slabs supplied by @snbstone
Photography: Marian Riabic
The stunning kitchen and butlers pantry have been designed by using Bianco Alpi marble slabs on the bench top and breakfast bar combined with Chambord Grey limestone on the floor. Exclusive to @snbstone and available in various formats and finishes. Link in bio to the website for details
#chambordgreylimestone #biancoalpimarble #snb #snbstone #stone #tiles #slabs #marblekitchen #kitchenbenchtop #breakfastbar #floortiles #limestone #naturalstone #snbsydney #snbbrisbane #snbmelbourne #interiordesignideas
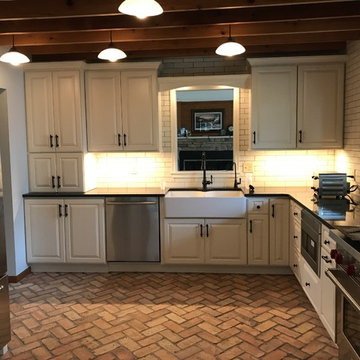
This is an example of a mid-sized u-shaped eat-in kitchen in Minneapolis with a farmhouse sink, raised-panel cabinets, white cabinets, granite benchtops, white splashback, subway tile splashback, stainless steel appliances, brick floors, a peninsula, red floor and black benchtop.
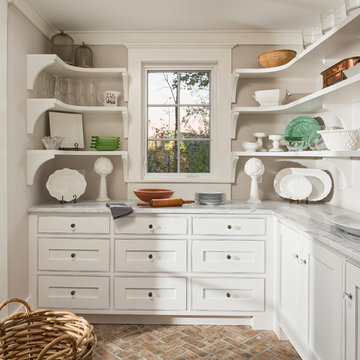
Photo of a country l-shaped kitchen pantry in Other with white cabinets, brick floors and grey benchtop.
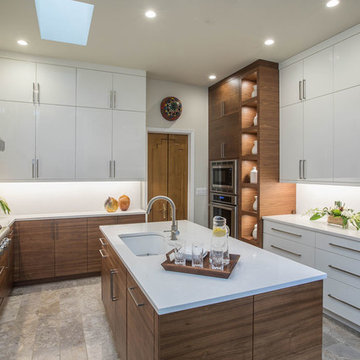
When we started this project, opening up the kitchen to the surrounding space was not an option. Instead, the 10-foot ceilings gave us an opportunity to create a glamorous room with all of the amenities of an open floor plan.
The beautiful sunny breakfast nook and adjacent formal dining offer plenty of seats for family and guests in this modern home. Our clients, none the less, love to sit at their new island for breakfast, keeping each other company while cooking, reading a new recipe or simply taking a well-deserved coffee break. The gorgeous custom cabinetry is a combination of horizontal grain walnut base and tall cabinets with glossy white upper cabinets that create an open feeling all the way up the walls. Caesarstone countertops and backsplash join together for a nearly seamless transition. The Subzero and Thermador appliances match the quality of the home and the cooks themselves! Finally, the heated natural limestone floors keep this room welcoming all year long. Alicia Gbur Photography
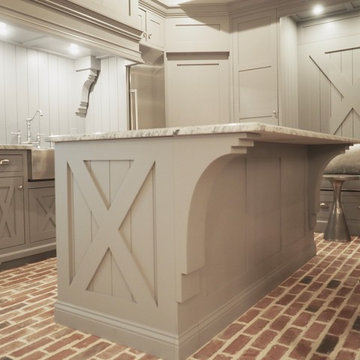
Mid-sized country l-shaped eat-in kitchen in Atlanta with a farmhouse sink, shaker cabinets, grey cabinets, granite benchtops, stainless steel appliances, brick floors, with island, red floor, grey benchtop, white splashback and timber splashback.
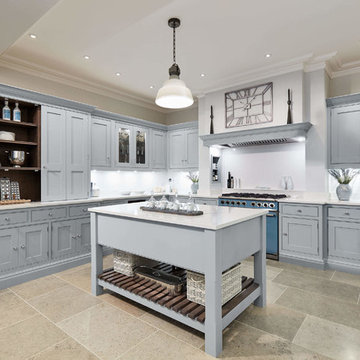
This beautiful light blue kitchen adds a unique twist to our classic Hartford style. Our Iris paint adds just the right amount of colour to show personality without becoming overwhelming, picking out key details such as the beaded frames and delicately carved cornice. The Falcon Deluxe range cooker, in its new colour of Blue Nickel, completes the look for a perfectly coordinated kitchen.
The coordinating chimney mantle neatly conceals the powerful Westin Pro Canopy Extractor, giving you all the convenience of a high-quality appliance without detracting from the classic look of the kitchen.
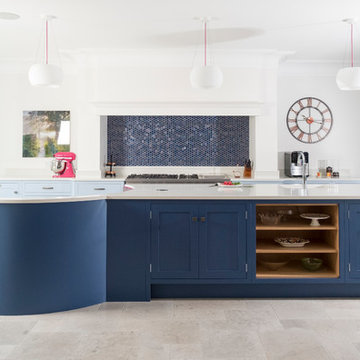
Felix Page
Large transitional kitchen in Cardiff with shaker cabinets, blue cabinets, quartzite benchtops, blue splashback, mosaic tile splashback, limestone floors, with island and beige floor.
Large transitional kitchen in Cardiff with shaker cabinets, blue cabinets, quartzite benchtops, blue splashback, mosaic tile splashback, limestone floors, with island and beige floor.
Kitchen with Limestone Floors and Brick Floors Design Ideas
9