Kitchen
Refine by:
Budget
Sort by:Popular Today
161 - 180 of 14,444 photos
Item 1 of 3
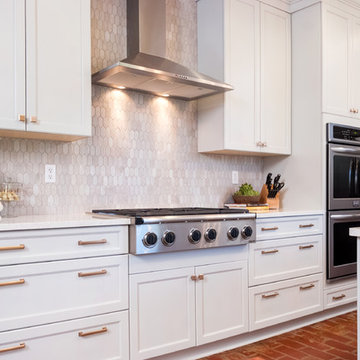
Don Kadair
Mid-sized transitional u-shaped eat-in kitchen in New Orleans with an undermount sink, shaker cabinets, grey cabinets, quartz benchtops, multi-coloured splashback, stone tile splashback, stainless steel appliances, brick floors and with island.
Mid-sized transitional u-shaped eat-in kitchen in New Orleans with an undermount sink, shaker cabinets, grey cabinets, quartz benchtops, multi-coloured splashback, stone tile splashback, stainless steel appliances, brick floors and with island.
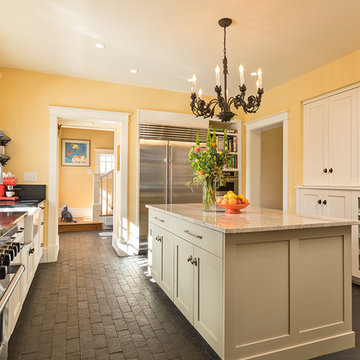
Photo of a large traditional galley separate kitchen in Albuquerque with a farmhouse sink, shaker cabinets, beige cabinets, stainless steel appliances, brick floors, with island, black floor and soapstone benchtops.
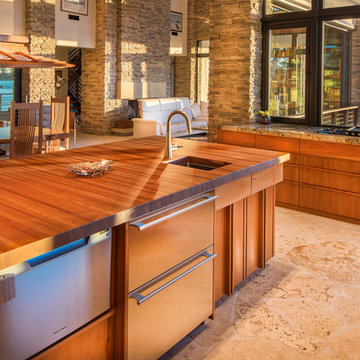
This is a home that was designed around the property. With views in every direction from the master suite and almost everywhere else in the home. The home was designed by local architect Randy Sample and the interior architecture was designed by Maurice Jennings Architecture, a disciple of E. Fay Jones. New Construction of a 4,400 sf custom home in the Southbay Neighborhood of Osprey, FL, just south of Sarasota.
Photo - Ricky Perrone
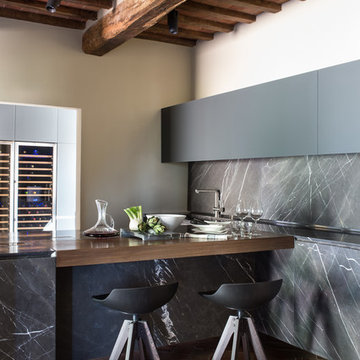
Photo by Francesca Pagliai
Design ideas for a mid-sized contemporary single-wall open plan kitchen in Florence with flat-panel cabinets, grey cabinets, marble benchtops, grey splashback, stone slab splashback, brick floors and a peninsula.
Design ideas for a mid-sized contemporary single-wall open plan kitchen in Florence with flat-panel cabinets, grey cabinets, marble benchtops, grey splashback, stone slab splashback, brick floors and a peninsula.
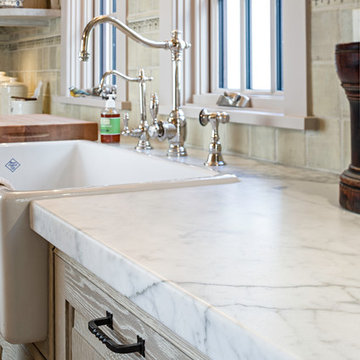
Inspiration for a mid-sized country u-shaped separate kitchen in Burlington with a farmhouse sink, raised-panel cabinets, distressed cabinets, marble benchtops, beige splashback, ceramic splashback, panelled appliances, brick floors and with island.
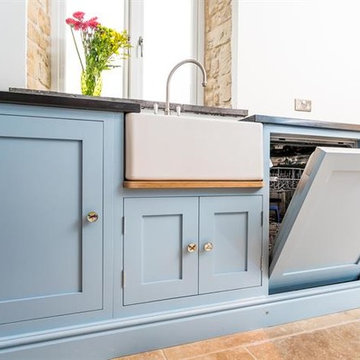
Small traditional u-shaped separate kitchen in Oxfordshire with a single-bowl sink, blue cabinets, granite benchtops, black splashback, black appliances, limestone floors and no island.
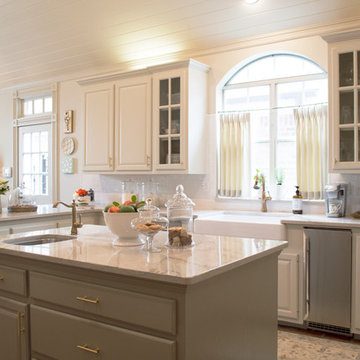
Entre Nous Design
Inspiration for a mid-sized transitional l-shaped open plan kitchen in New Orleans with a farmhouse sink, raised-panel cabinets, white cabinets, marble benchtops, white splashback, porcelain splashback, stainless steel appliances, with island and brick floors.
Inspiration for a mid-sized transitional l-shaped open plan kitchen in New Orleans with a farmhouse sink, raised-panel cabinets, white cabinets, marble benchtops, white splashback, porcelain splashback, stainless steel appliances, with island and brick floors.
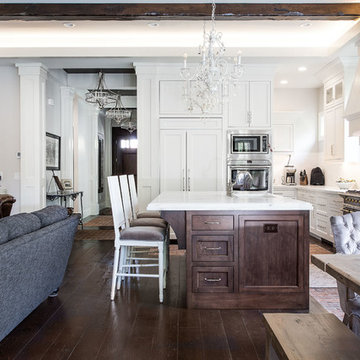
Scot Zimmerman
Large arts and crafts l-shaped eat-in kitchen in Salt Lake City with an undermount sink, shaker cabinets, white cabinets, marble benchtops, white splashback, subway tile splashback, stainless steel appliances, brick floors and with island.
Large arts and crafts l-shaped eat-in kitchen in Salt Lake City with an undermount sink, shaker cabinets, white cabinets, marble benchtops, white splashback, subway tile splashback, stainless steel appliances, brick floors and with island.
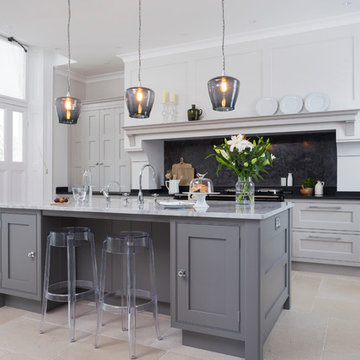
Bespoke hand-made cabinetry. Paint colours by Lewis Alderson
Large transitional open plan kitchen in Hampshire with grey cabinets, black splashback, with island, a double-bowl sink, beaded inset cabinets, granite benchtops and limestone floors.
Large transitional open plan kitchen in Hampshire with grey cabinets, black splashback, with island, a double-bowl sink, beaded inset cabinets, granite benchtops and limestone floors.
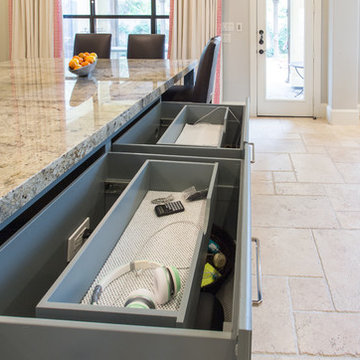
Kenny Fenton
This is an example of a large country l-shaped open plan kitchen in Houston with a farmhouse sink, raised-panel cabinets, white cabinets, granite benchtops, grey splashback, mosaic tile splashback, stainless steel appliances, limestone floors and with island.
This is an example of a large country l-shaped open plan kitchen in Houston with a farmhouse sink, raised-panel cabinets, white cabinets, granite benchtops, grey splashback, mosaic tile splashback, stainless steel appliances, limestone floors and with island.
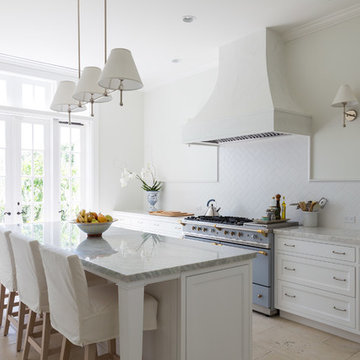
Design ideas for a large traditional single-wall eat-in kitchen in Miami with an undermount sink, white cabinets, white splashback, coloured appliances, with island, recessed-panel cabinets, marble benchtops, porcelain splashback, limestone floors and beige floor.
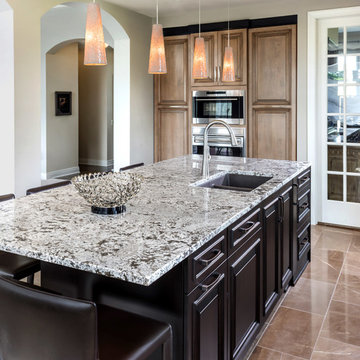
Edmunds Studio Photography
Inspiration for a large transitional u-shaped eat-in kitchen in Chicago with an undermount sink, raised-panel cabinets, dark wood cabinets, granite benchtops, multi-coloured splashback, glass tile splashback, stainless steel appliances, with island, limestone floors and brown floor.
Inspiration for a large transitional u-shaped eat-in kitchen in Chicago with an undermount sink, raised-panel cabinets, dark wood cabinets, granite benchtops, multi-coloured splashback, glass tile splashback, stainless steel appliances, with island, limestone floors and brown floor.
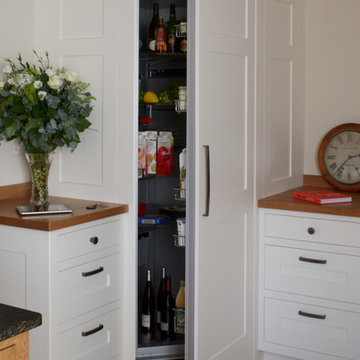
Large modern l-shaped eat-in kitchen in Surrey with a double-bowl sink, shaker cabinets, granite benchtops, black splashback, stone slab splashback, stainless steel appliances, limestone floors, with island and white cabinets.
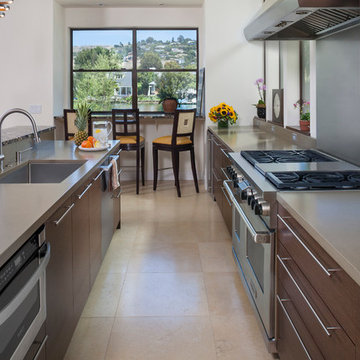
Full view of kitchen and dining counter looking out to the water. Kitchen by Case540, interior design by Mary Harris Interiors, Tiburon Ca.
Design ideas for a mid-sized contemporary galley eat-in kitchen in San Francisco with an undermount sink, glass-front cabinets, dark wood cabinets, quartz benchtops, green splashback, stainless steel appliances, limestone floors and with island.
Design ideas for a mid-sized contemporary galley eat-in kitchen in San Francisco with an undermount sink, glass-front cabinets, dark wood cabinets, quartz benchtops, green splashback, stainless steel appliances, limestone floors and with island.
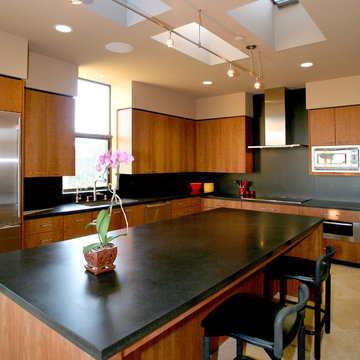
Photos by Barnes Photography
Inspiration for a modern open plan kitchen in San Francisco with an undermount sink, flat-panel cabinets, medium wood cabinets, soapstone benchtops, black splashback, stone slab splashback, stainless steel appliances, limestone floors and with island.
Inspiration for a modern open plan kitchen in San Francisco with an undermount sink, flat-panel cabinets, medium wood cabinets, soapstone benchtops, black splashback, stone slab splashback, stainless steel appliances, limestone floors and with island.
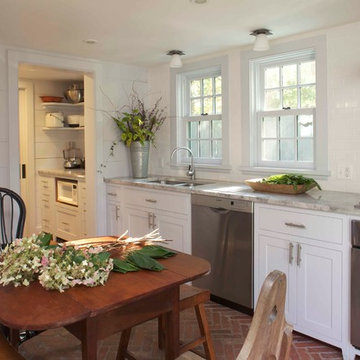
Photo: Mick Hales
Photo of a country eat-in kitchen in New York with a double-bowl sink, shaker cabinets, white cabinets, white splashback, subway tile splashback, stainless steel appliances, marble benchtops and brick floors.
Photo of a country eat-in kitchen in New York with a double-bowl sink, shaker cabinets, white cabinets, white splashback, subway tile splashback, stainless steel appliances, marble benchtops and brick floors.
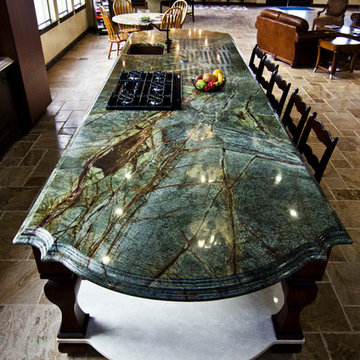
This is an example of a large traditional open plan kitchen in Denver with an undermount sink, granite benchtops, limestone floors, with island and turquoise benchtop.
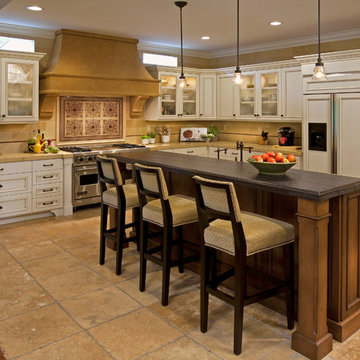
Martin King
This is an example of a large mediterranean l-shaped open plan kitchen in Orange County with white cabinets, beige splashback, beige floor, limestone splashback, limestone floors, with island, a farmhouse sink, recessed-panel cabinets, limestone benchtops, stainless steel appliances and beige benchtop.
This is an example of a large mediterranean l-shaped open plan kitchen in Orange County with white cabinets, beige splashback, beige floor, limestone splashback, limestone floors, with island, a farmhouse sink, recessed-panel cabinets, limestone benchtops, stainless steel appliances and beige benchtop.
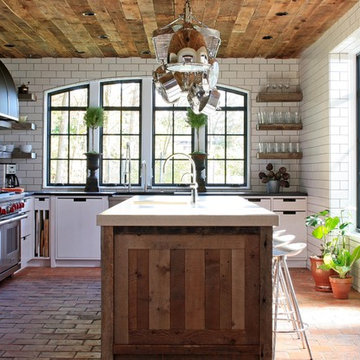
Photo of a contemporary l-shaped kitchen in Chicago with flat-panel cabinets, white cabinets, white splashback, subway tile splashback, stainless steel appliances and brick floors.
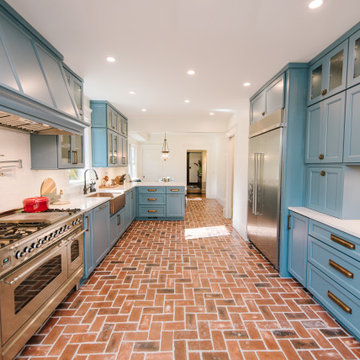
Photo of a mid-sized eclectic galley eat-in kitchen in Atlanta with a farmhouse sink, flat-panel cabinets, blue cabinets, quartz benchtops, white splashback, porcelain splashback, stainless steel appliances, brick floors, a peninsula and white benchtop.
9