Kitchen with Limestone Floors and Brown Benchtop Design Ideas
Refine by:
Budget
Sort by:Popular Today
61 - 80 of 256 photos
Item 1 of 3
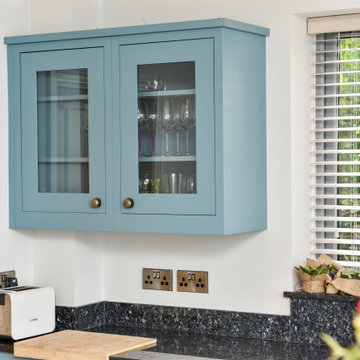
Photo of a large traditional l-shaped open plan kitchen in West Midlands with a farmhouse sink, shaker cabinets, blue cabinets, wood benchtops, black splashback, granite splashback, panelled appliances, limestone floors, with island, beige floor and brown benchtop.
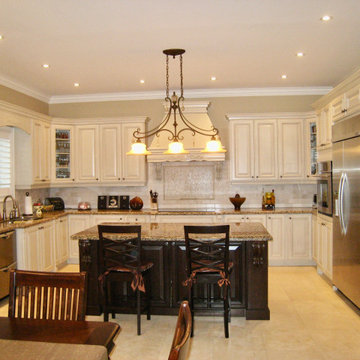
U-shaped open plan kitchen in Other with raised-panel cabinets, white cabinets, granite benchtops, beige splashback, marble splashback, stainless steel appliances, limestone floors, with island, beige floor and brown benchtop.
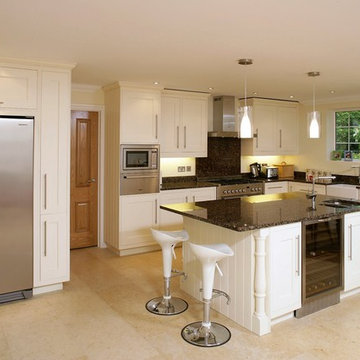
Plain modernised style shaker. Traditional chalk white painted finish with T&G end panels, island base mullions and Baltic Brown granite contrasted against contemporary stools, lights & modern stainless steel appliances.
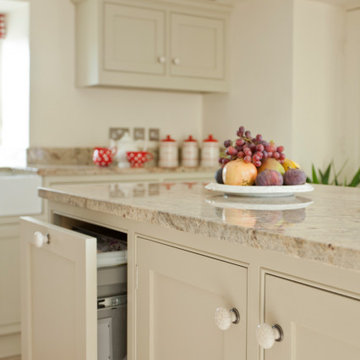
Our clients went to choose their granite and after choosing were given a sample piece so they could then choose a colour for the cabinets. Their granite was Australian Juperana and their paint was 'Bone' by Farrow & Ball.
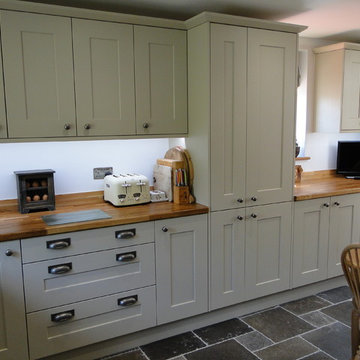
Marpatt Monarch Oak kitchen doors in Edwardian White, 800 wide 1+2 pan drawers with 400 base units either side. 300 wide pull out larder tower and 450 wide larder
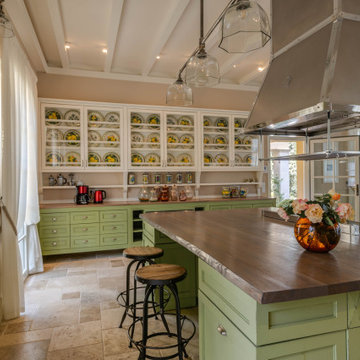
Grande cucina aperta sul living, con isola centrale cottura e bancone. Dispensa a tutta parete con piattaia a giorno. Cappa in metallo. Pavimento in travertino.
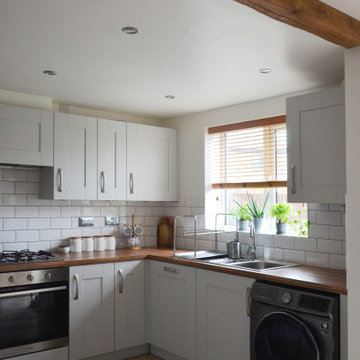
Mid-sized traditional u-shaped open plan kitchen in Manchester with a drop-in sink, beaded inset cabinets, white cabinets, laminate benchtops, white splashback, ceramic splashback, white appliances, limestone floors, no island, multi-coloured floor, brown benchtop and exposed beam.
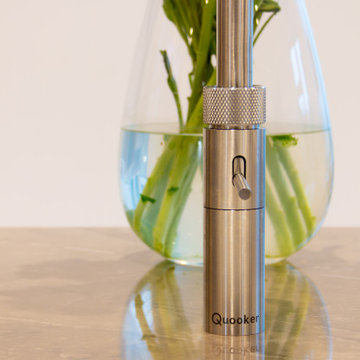
Shaker painted kitchen with Silestone worktops, AEG and Fisher Paykel appliances.
Design ideas for a mid-sized traditional l-shaped separate kitchen in London with an undermount sink, shaker cabinets, beige cabinets, quartzite benchtops, stainless steel appliances, limestone floors, with island, beige floor and brown benchtop.
Design ideas for a mid-sized traditional l-shaped separate kitchen in London with an undermount sink, shaker cabinets, beige cabinets, quartzite benchtops, stainless steel appliances, limestone floors, with island, beige floor and brown benchtop.
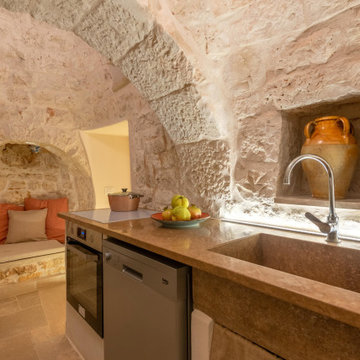
Design ideas for a small modern single-wall kitchen in Bari with a single-bowl sink, open cabinets, marble benchtops, white splashback, limestone splashback, stainless steel appliances, limestone floors, no island, beige floor and brown benchtop.
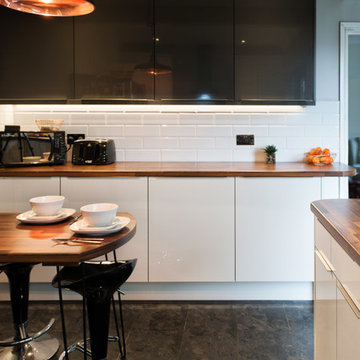
The concept of mixing the colours of doors in kitchens seems to have exploded in popularity in the last few years. Some go for bold and in your face, whilst others like a more understated approach. In this kitchen the latter of these two has been observed. For much of the kitchen, a simple White Gloss Manston door with glass effect edging has been utilised to lift and brighten the kitchen, adding in just a touch of shape and dimension with a Gloss Graphite door in the same range on one wall. Using a slightly different approach with handles, the stainless-steel profile handle sitting atop the door means that the kitchen remains sleek and also safe without taking away from the overall look.
With all those square edges of the doors and handles, the worktops needed to be softened with curves. Not only a stunning look, but ergonomically crafted to enable safe passage through the kitchen. Large drawers to the right of the cooker give easy and ready access to all sorts of items requiring storage. Whether it be pots & pans, crockery or even food, these drawers are a boon to the frequent kitchen user as easy access storage. No need to start rooting in the back of a cupboard for that colander anymore!
Overall, the kitchen is practical, ergonomically well designed and with the finishing touches of tiling and flooring, most importantly, a beautiful space to spend time in.
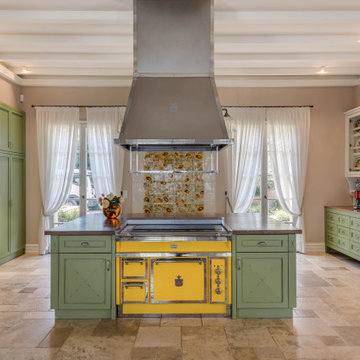
Grande cucina aperta sul living, con isola centrale cottura e bancone. Dispensa a tutta parete con piattaia a giorno. Cappa in metallo. Pavimento in travertino.
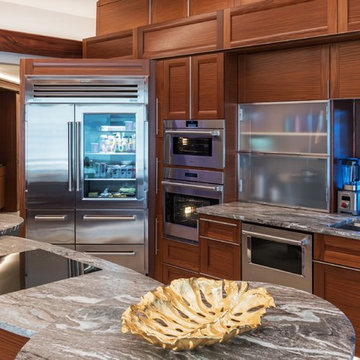
Kitchen Design by Richard Landon. Photography by Greg Hoxsie. Interior design by Valorie Spence of Interior Design Solutions, Maui, Hawaii. Wolf/Sub-Zero appliances. Custom carved art glass backsplash panel.
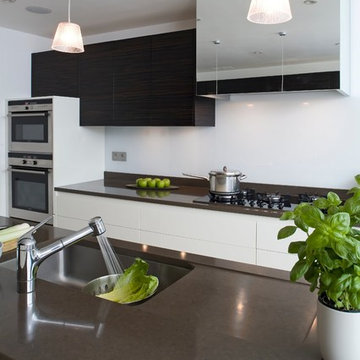
We worked closely with Mowlem & Co on the layout of the kitchen units and appliances, which feature a palette of white lacquer and wenge doors, reconstituted stone counters, and a mirrored extractor hood. Travertine floor slabs have been laid on piped underfloor heating.
Photographer: Bruce Hemming
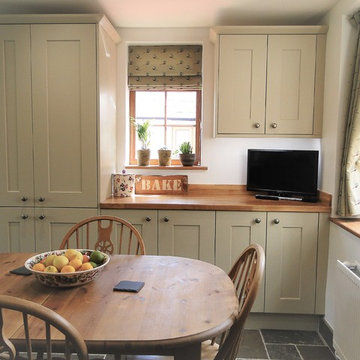
Marpatt Monarch Oak kitchen doors in Edwardian White. Natural oak worktops with upstands. 300 wide pull out larder and 450 wide larder to hide the boiler, 800 base unit under the window and 700 wide base and wall units in the corner.
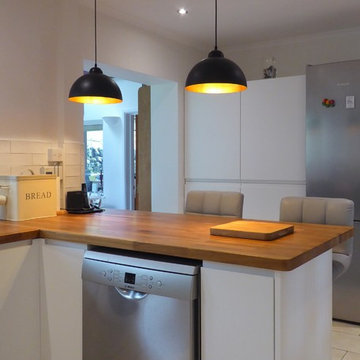
An elegant country kitchen in the heart of the Yorkshire Dales National Park, comprising matt white handleless kitchen units paired with solid wood Iroko worktops. A breakfast bar area creates an informal dining space in this compact yet highly functional kitchen space.
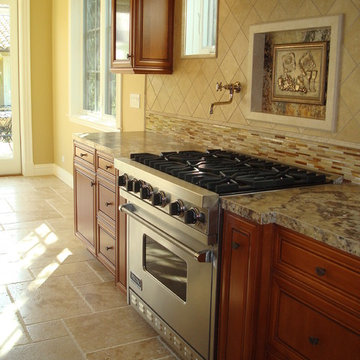
custom kitchen, beach villa
Inspiration for a large country galley open plan kitchen with a farmhouse sink, beaded inset cabinets, medium wood cabinets, granite benchtops, beige splashback, mosaic tile splashback, stainless steel appliances, limestone floors, with island, beige floor and brown benchtop.
Inspiration for a large country galley open plan kitchen with a farmhouse sink, beaded inset cabinets, medium wood cabinets, granite benchtops, beige splashback, mosaic tile splashback, stainless steel appliances, limestone floors, with island, beige floor and brown benchtop.
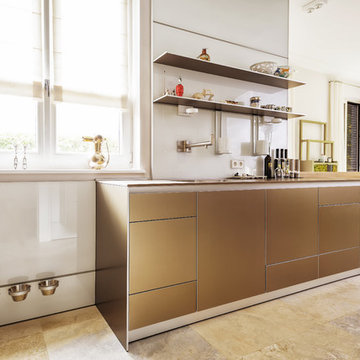
matthias baumbach
This is an example of a large contemporary u-shaped open plan kitchen in Berlin with an undermount sink, flat-panel cabinets, beige cabinets, limestone benchtops, white splashback, glass sheet splashback, stainless steel appliances, limestone floors, a peninsula, beige floor and brown benchtop.
This is an example of a large contemporary u-shaped open plan kitchen in Berlin with an undermount sink, flat-panel cabinets, beige cabinets, limestone benchtops, white splashback, glass sheet splashback, stainless steel appliances, limestone floors, a peninsula, beige floor and brown benchtop.
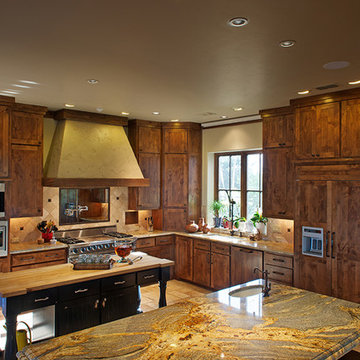
Sara Donaldson Photograph
Inspiration for a mid-sized traditional l-shaped separate kitchen in Dallas with a farmhouse sink, shaker cabinets, dark wood cabinets, marble benchtops, beige splashback, stone tile splashback, stainless steel appliances, limestone floors, multiple islands, beige floor and brown benchtop.
Inspiration for a mid-sized traditional l-shaped separate kitchen in Dallas with a farmhouse sink, shaker cabinets, dark wood cabinets, marble benchtops, beige splashback, stone tile splashback, stainless steel appliances, limestone floors, multiple islands, beige floor and brown benchtop.
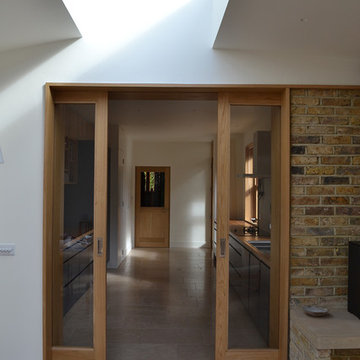
View from the extension looking into the kitchen showing the bespoke oak doors that slide away into the walls
Mid-sized country galley open plan kitchen in London with a double-bowl sink, flat-panel cabinets, blue cabinets, wood benchtops, white splashback, glass sheet splashback, stainless steel appliances, limestone floors, no island, beige floor and brown benchtop.
Mid-sized country galley open plan kitchen in London with a double-bowl sink, flat-panel cabinets, blue cabinets, wood benchtops, white splashback, glass sheet splashback, stainless steel appliances, limestone floors, no island, beige floor and brown benchtop.
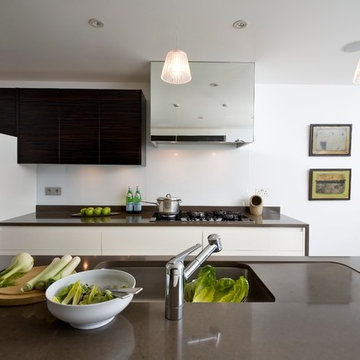
We worked closely with Mowlem & Co on the layout of the kitchen units and appliances, which feature a palette of white lacquer and wenge doors, reconstituted stone counters, and a mirrored extractor hood. Travertine floor slabs have been laid on piped underfloor heating.
Photographer: Bruce Hemming
Kitchen with Limestone Floors and Brown Benchtop Design Ideas
4