Kitchen with Limestone Floors and Grey Benchtop Design Ideas
Refine by:
Budget
Sort by:Popular Today
141 - 160 of 744 photos
Item 1 of 3
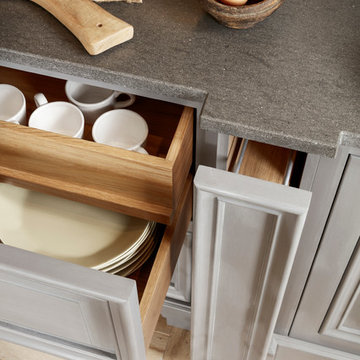
This beautifully handcrafted Kitchen is from our stunning Monaco collection.
The perfectly designed island provides an ideal space for casual dining or catching up with friends for a coffee.
The professional Gaggenau cooking appliances provide the perfect opportunity for preparing large family meals.
Our cabinets are hand painted and finished with a distressed antique finish.
The solid timber oiled oak top on the island features a Kohler smart divide sink and Perrin and Rowe taps.
Handmade forged brass handles add the perfect finishing touch to this gorgeous family kitchen.
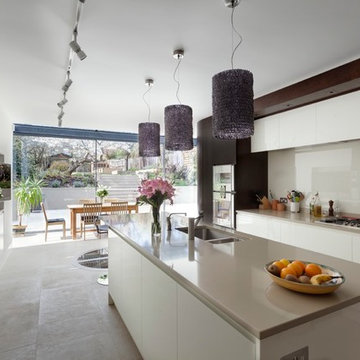
The same limestone flooring runs throughout the kitchen, dining area and terrace, thereby maximising the connection with the garden and increasing the illusion of space.
The linear shelving recess on the left hand side, with discreet cupboards below, provides interest, additional storage space, and leads the eye towards the garden.
Photography: Bruce Hemming
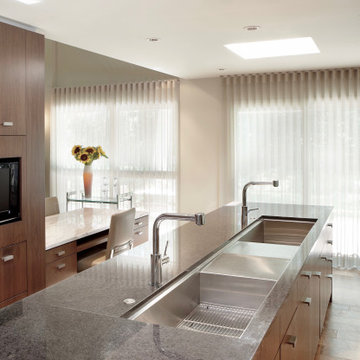
Design ideas for a contemporary kitchen in Chicago with a double-bowl sink, flat-panel cabinets, medium wood cabinets, granite benchtops, green splashback, glass sheet splashback, stainless steel appliances, limestone floors, with island, beige floor and grey benchtop.
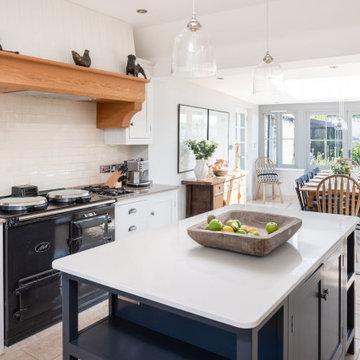
Unique Home Stays
This is an example of a country eat-in kitchen in Other with limestone floors, with island, beige floor, shaker cabinets, white cabinets, white splashback, subway tile splashback, black appliances and grey benchtop.
This is an example of a country eat-in kitchen in Other with limestone floors, with island, beige floor, shaker cabinets, white cabinets, white splashback, subway tile splashback, black appliances and grey benchtop.
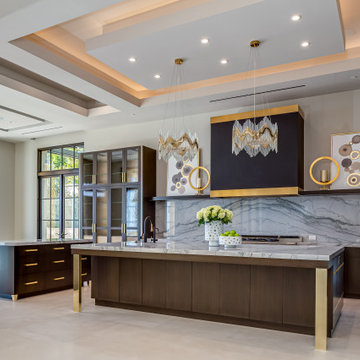
Custom designed kitchen with detailed ceiling details, floating shelf, glass hood design, top of the line appliances, and brass decorative accents
Large contemporary u-shaped eat-in kitchen in Orange County with marble benchtops, a drop-in sink, flat-panel cabinets, medium wood cabinets, grey splashback, stone slab splashback, black appliances, limestone floors, multiple islands, beige floor, grey benchtop and recessed.
Large contemporary u-shaped eat-in kitchen in Orange County with marble benchtops, a drop-in sink, flat-panel cabinets, medium wood cabinets, grey splashback, stone slab splashback, black appliances, limestone floors, multiple islands, beige floor, grey benchtop and recessed.
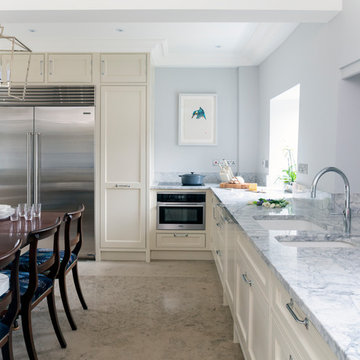
Our client found us online and arranged to visit the studio and after a successful visit they invited us to visit the property to discuss in more detail. The house is a very traditional listed manor house with beautiful original features that were sadly missing in the existing kitchen. The intention was to incorporate these back into the design.
The building work consisted of installing a new, slightly lowered ceiling and installing age appropriate ceiling coving. The existing floor material was removed and replaced with new, extra-large format limestone slabs. With a new power and lighting scheme the room was ready to take to the new handmade, shaker-style kitchen.
As part of the project the existing utility room was turned into a Butler's Pantry with the utility items moved into another part of the house.
With the addition of appliances from Sub-zero, Aga and Miele, and bespoke window seats, this kitchen is now a place that can be enjoyed more and more upon each use
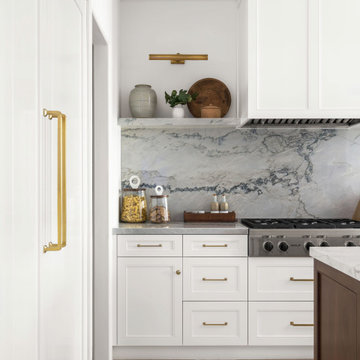
Beautiful kitchen remodel on the San Diego Bay.
Inspiration for a large transitional u-shaped separate kitchen in San Diego with an undermount sink, beaded inset cabinets, white cabinets, quartzite benchtops, grey splashback, stone slab splashback, panelled appliances, limestone floors, with island, beige floor and grey benchtop.
Inspiration for a large transitional u-shaped separate kitchen in San Diego with an undermount sink, beaded inset cabinets, white cabinets, quartzite benchtops, grey splashback, stone slab splashback, panelled appliances, limestone floors, with island, beige floor and grey benchtop.
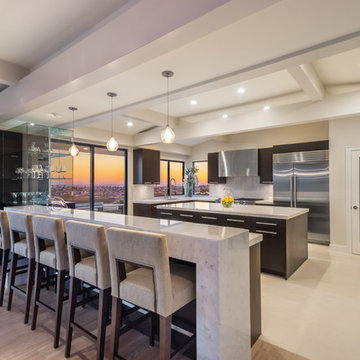
This contemporary kitchen includes both a large island and peninsula. The peninsula has a thick waterfall edge detail and glass bar cabinet. Dark wood is offset by the stainless hardware. Custom hood was designed over the 48" range.
Jason Jorgensen
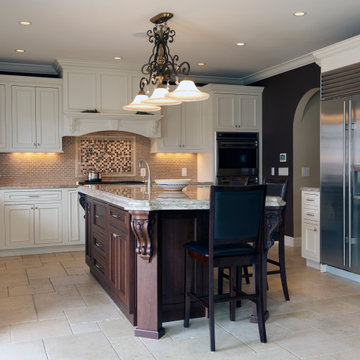
Photo of a mid-sized traditional l-shaped separate kitchen in New York with an undermount sink, beaded inset cabinets, white cabinets, granite benchtops, grey splashback, stainless steel appliances, limestone floors, with island, beige floor, grey benchtop and ceramic splashback.
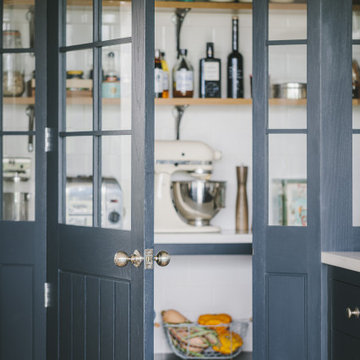
Photo of a large country l-shaped eat-in kitchen in Gloucestershire with a drop-in sink, shaker cabinets, blue cabinets, quartz benchtops, stainless steel appliances, limestone floors, with island and grey benchtop.
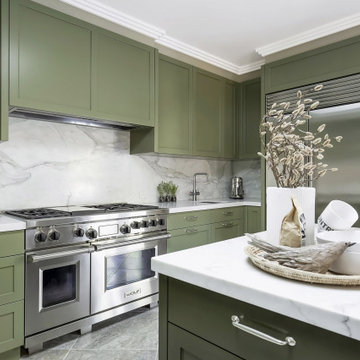
Unashamedly and distinctly green would be the first impression of this shaker style kitchen. This kitchen reflects the owners desire for something unique whilst still being luxurious. Well appointed with a honed calacatta marble island benchtop, stainless steel benchtop with welded in sink, premium Sub-Zero refrigerator and a large Wolf Upright Oven.
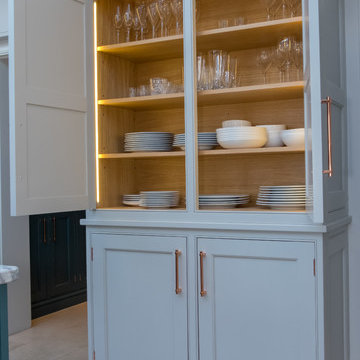
Mark Johnson
Inspiration for an expansive transitional l-shaped open plan kitchen in Berkshire with a farmhouse sink, shaker cabinets, grey cabinets, granite benchtops, grey splashback, stone slab splashback, stainless steel appliances, limestone floors, multiple islands, beige floor and grey benchtop.
Inspiration for an expansive transitional l-shaped open plan kitchen in Berkshire with a farmhouse sink, shaker cabinets, grey cabinets, granite benchtops, grey splashback, stone slab splashback, stainless steel appliances, limestone floors, multiple islands, beige floor and grey benchtop.
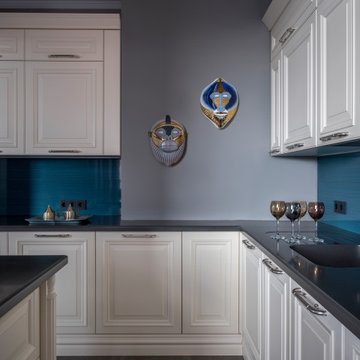
на стене керамические маски обезьян фабрики Bosa из Трио интерьер, кухня Cesar, на полу известняк редкого серо-зеленого цвета производства Decor Marmi
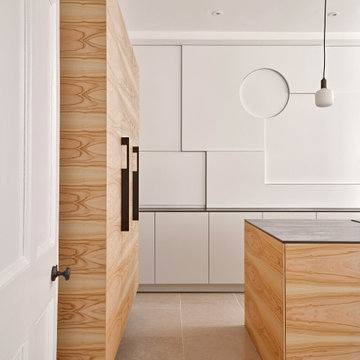
Inspiration for a mid-sized modern l-shaped open plan kitchen in Devon with a single-bowl sink, flat-panel cabinets, light wood cabinets, quartz benchtops, white splashback, glass sheet splashback, black appliances, limestone floors, with island, beige floor and grey benchtop.
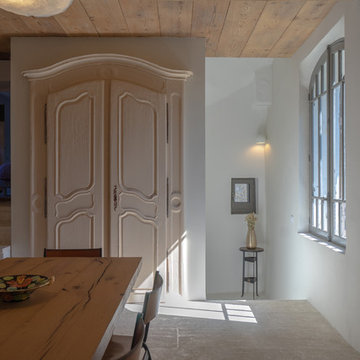
le salon au rdc qui est l'entrée de cette maison a été transformé en espace cuisine ,salle à manger . Un escalier a remplacé une ancienne douche derrière cette porte qui permet de relier la pièce sous sol (sous oeuvre ).
Une façade de placard Provençale XVIII em viens redonner l'esprit d'origine de cette maison . Plafond bois réalisé en planche à fromage et poutres anciennes
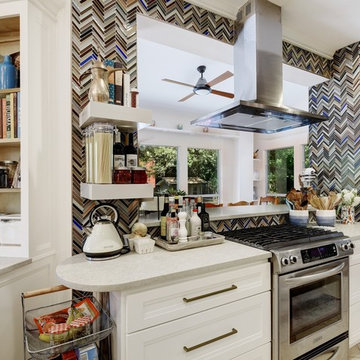
A long overdue renovation was needed for this kitchen. Belonging to a chef, it was cramped, inefficient and difficult to work in. Turnstyle came in and opened up walls, bringing in much more natural light, improving flow and removing previous space constraints. With floor to ceiling glass tile in a gorgeous palette and herringbone pattern, we emphasized the extra-large pass-through we created, with now full view to the pool and what we turned into the now dining room. Custom cabinetry and countertops, feel easy for kids to find their place and wallpaper adds whimsy surrounding a wonderful open pantry area – perfect for any chef to feel fully inspired. | Twist Tours Photography
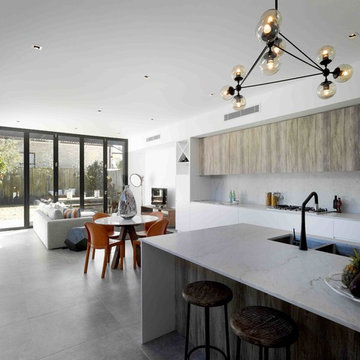
Photo Credit: Archishot
Photo of a mid-sized modern galley eat-in kitchen in Sydney with with island, a double-bowl sink, flat-panel cabinets, light wood cabinets, marble benchtops, grey splashback, marble splashback, stainless steel appliances, limestone floors, grey floor and grey benchtop.
Photo of a mid-sized modern galley eat-in kitchen in Sydney with with island, a double-bowl sink, flat-panel cabinets, light wood cabinets, marble benchtops, grey splashback, marble splashback, stainless steel appliances, limestone floors, grey floor and grey benchtop.
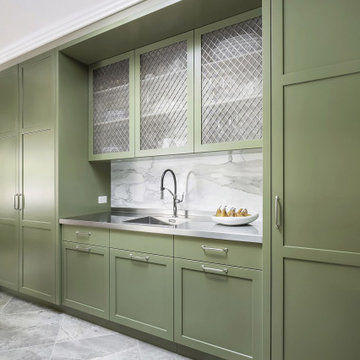
Unashamedly and distinctly green would be the first impression of this shaker style kitchen. This kitchen reflects the owners desire for something unique whilst still being luxurious. Well appointed with a honed calacatta marble island benchtop, stainless steel benchtop with welded in sink, premium Sub-Zero refrigerator and a large Wolf Upright Oven.
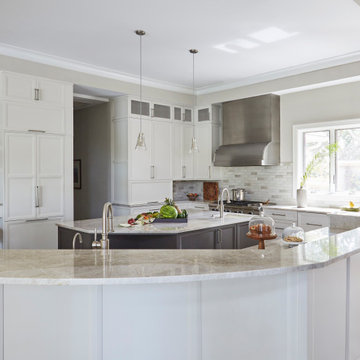
The main island stayed in its original shape with minor arranging of appliances and adding drawers. The second island was enlarge slightly to accommodate a better selection of appliances as we added a second dish washer drawer and ice maker. Again we used better storage solutions when replacing the old cabinetry.
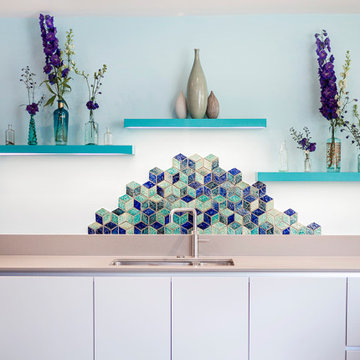
This handmade kitchen has made-to-measure cupboards to keep toasters and coffee machines hidden away. The clean lines mean it's spacious and a delight to use. The pensinsula breakfast bar includes a halogen hob so cooking is as sociable as possible. This also keeps the floorspace clear for drinks parties. The cupboard colours were painted to match the Scion wallpaper in the sitting area.
Kitchen with Limestone Floors and Grey Benchtop Design Ideas
8