Kitchen with Limestone Floors and Grey Floor Design Ideas
Refine by:
Budget
Sort by:Popular Today
41 - 60 of 1,063 photos
Item 1 of 3

Photo of a mid-sized contemporary u-shaped separate kitchen in London with a drop-in sink, flat-panel cabinets, medium wood cabinets, marble benchtops, white splashback, marble splashback, stainless steel appliances, limestone floors, with island, grey floor, white benchtop and coffered.
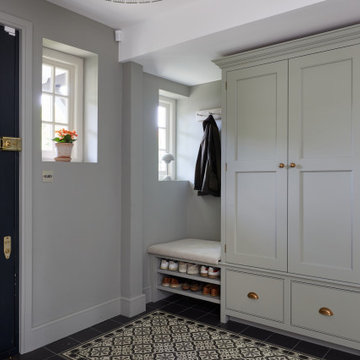
We designed hallway storage cupboards for our client to match the style of the kitchen. We included a small bench with shoe storage below as well as a tall cupboard for storing coats and more shoes. It fits the space perfectly and makes great use of the available space. They are painted in Little Greene's Slaked Lime Dark, and we used the same burnished brass handles by Armac Martin throughout the project.
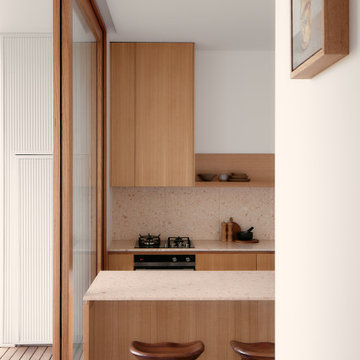
The kitchen has a pale pink nougat-like terrazzo benchtop, paired with a blonde/pink Vic Ash timber joinery to make for an appetising space for cooking.
Photography by James Hung
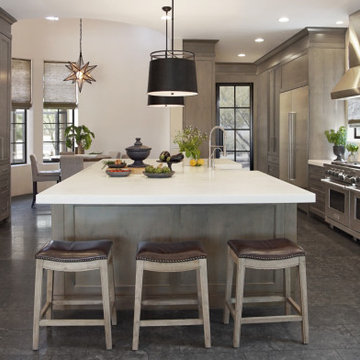
Heather Ryan, Interior Designer
H.Ryan Studio - Scottsdale, AZ
www.hryanstudio.com
Large transitional u-shaped eat-in kitchen in Phoenix with a farmhouse sink, shaker cabinets, marble benchtops, metallic splashback, marble splashback, stainless steel appliances, limestone floors, with island, grey floor, white benchtop and grey cabinets.
Large transitional u-shaped eat-in kitchen in Phoenix with a farmhouse sink, shaker cabinets, marble benchtops, metallic splashback, marble splashback, stainless steel appliances, limestone floors, with island, grey floor, white benchtop and grey cabinets.
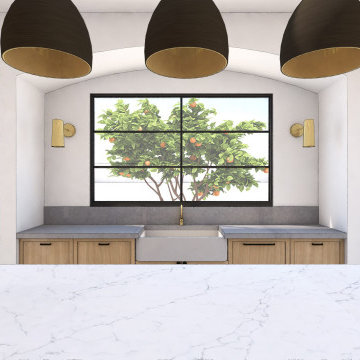
Inspiration for a mid-sized mediterranean galley kitchen pantry in Los Angeles with a farmhouse sink, shaker cabinets, light wood cabinets, quartz benchtops, grey splashback, engineered quartz splashback, stainless steel appliances, limestone floors, with island, grey floor and grey benchtop.
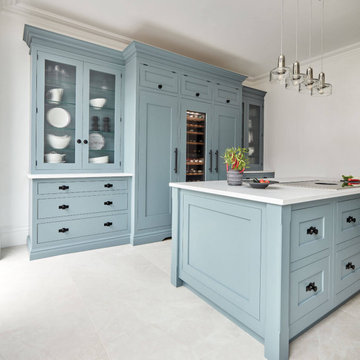
This blue open plan kitchen features a bespoke Tom Howley island. It’s the perfect spot for preparing an evening meal, whilst taking in the views of your idyllic garden. The innovative induction hob technology and integrated cooktop extractor means that you will find cooking has never been more intuitive. The contrasting tones of our relaxed blue, Azurite and pure white, Sorrel create a stylish and well-balanced space that’s subtly discerning.
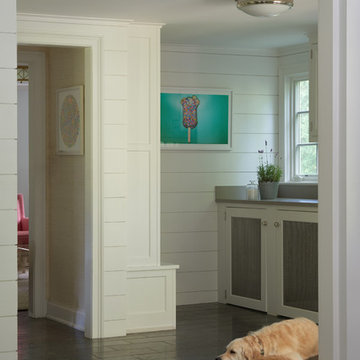
Jane Beiles Photography
Photo of a small transitional kitchen in New York with beaded inset cabinets, white cabinets, quartz benchtops, white splashback, limestone floors, with island, grey floor and grey benchtop.
Photo of a small transitional kitchen in New York with beaded inset cabinets, white cabinets, quartz benchtops, white splashback, limestone floors, with island, grey floor and grey benchtop.
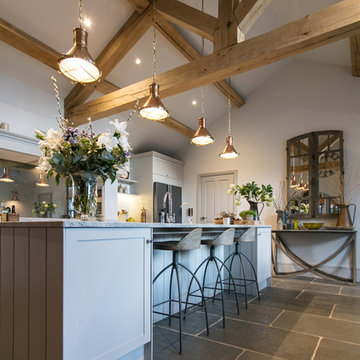
Rebecca Faith Photography
Inspiration for a large country single-wall eat-in kitchen in Surrey with a farmhouse sink, shaker cabinets, grey cabinets, granite benchtops, grey splashback, mirror splashback, stainless steel appliances, limestone floors, with island, grey floor and white benchtop.
Inspiration for a large country single-wall eat-in kitchen in Surrey with a farmhouse sink, shaker cabinets, grey cabinets, granite benchtops, grey splashback, mirror splashback, stainless steel appliances, limestone floors, with island, grey floor and white benchtop.
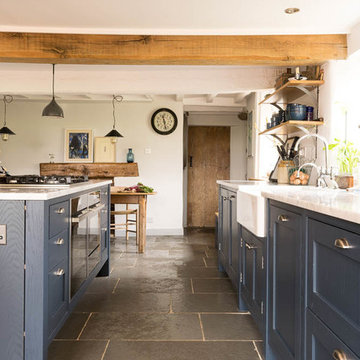
The worn appearance of our Hand Dressed Antiqued Ash Limestone really does look like it has been laid for centuries in this beautiful kitchen.
Design ideas for a mid-sized country galley eat-in kitchen in Hampshire with shaker cabinets, blue cabinets, limestone floors, with island and grey floor.
Design ideas for a mid-sized country galley eat-in kitchen in Hampshire with shaker cabinets, blue cabinets, limestone floors, with island and grey floor.
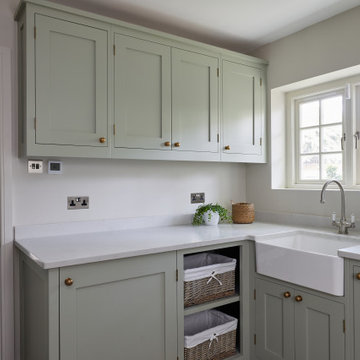
We designed a compact and functional utility room for our client. Although it is small in size, we were able to include a Belfast sink, two washing machines, a tumble dryer as well as space to store an ironing board and brooms, not to mention the open base cabinet and wall units. Painted in Little Green Normandy Grey, the cabinetry goes well with the other grey tones used throughout the house, in the kitchen and hallway.
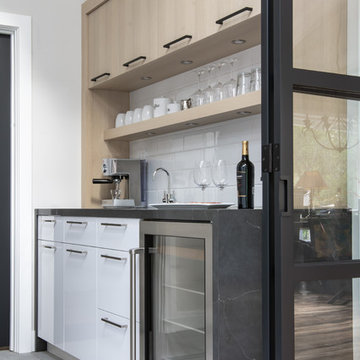
Situated in the wooded hills of Orinda lies an old home with great potential. Ridgecrest Designs turned an outdated kitchen into a jaw-dropping space fit for a contemporary art gallery. To give an artistic urban feel we commissioned a local artist to paint a textured "warehouse wall" on the tallest wall of the kitchen. Four skylights allow natural light to shine down and highlight the warehouse wall. Bright white glossy cabinets with hints of white oak and black accents pop on a light landscape. Real Turkish limestone covers the floor in a random pattern for an old-world look in an otherwise ultra-modern space.

Ticking every box on the client’s wish list, here is our single galley layout project located in Whittlesford. The owners of this property in this beautiful village embarked on a new project, transforming their outdated kitchen into something truly special, a Handmade Kitchen Company design at its core.
Defined by strong coloured cabinets and characterful quartz worktops, this design scheme brings a modern twist to our Classic In-Frame Shaker. Honouring traditional elements, it seamlessly integrates classic craftsmanship with details such as traditional cornices and a cock beaded front frame to ensure a timeless style.
At the hub is a generous-sized island where conversations can take place and cherished memories can be made with family and friends. Its large proportions meant that we could include an induction hob and surface hood that was close to the versatile cooking area.
To give the kitchen space a generous and indulgent colour, our client opted for this deep indigo hue – Dock Blue by Little Greene.
Further elevating the design and function of the kitchen is the Heartly Grey worktop. The right worktop elegantly ties a kitchen design together and this particular one ticks all the boxes for durability and high design.
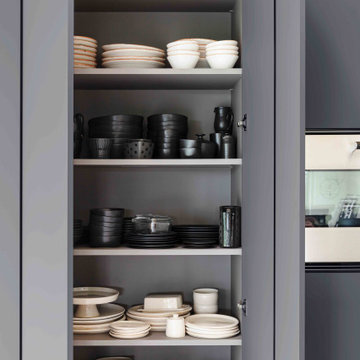
Inspiration for a scandinavian kitchen in Esbjerg with flat-panel cabinets, grey cabinets, stainless steel appliances, limestone floors, grey floor and exposed beam.

We are proud to present this breath-taking kitchen design that blends traditional and modern elements to create a truly unique and personal space.
Upon entering, the Crittal-style doors reveal the beautiful interior of the kitchen, complete with a bespoke island that boasts a curved bench seat that can comfortably seat four people. The island also features seating for three, a Quooker tap, AGA oven, and a rounded oak table top, making it the perfect space for entertaining guests. The mirror splashback adds a touch of elegance and luxury, while the traditional high ceilings and bi-fold doors allow plenty of natural light to flood the room.
The island is not just a functional space, but a stunning piece of design as well. The curved cupboards and round oak butchers block are beautifully complemented by the quartz worktops and worktop break-front. The traditional pilasters, nickel handles, and cup pulls add to the timeless feel of the space, while the bespoke serving tray in oak, integrated into the island, is a delightful touch.
Designing for large spaces is always a challenge, as you don't want to overwhelm or underwhelm the space. This kitchen is no exception, but the designers have successfully created a space that is both functional and beautiful. Each drawer and cabinet has its own designated use, and the dovetail solid oak draw boxes add an elegant touch to the overall bespoke kitchen.
Each design is tailored to the household, as the designers aim to recreate the period property's individual character whilst mixing traditional and modern kitchen design principles. Whether you're a home cook or a professional chef, this kitchen has everything you need to create your culinary masterpieces.
This kitchen truly is a work of art, and I can't wait for you to see it for yourself! Get ready to be inspired by the beauty, functionality, and timeless style of this bespoke kitchen, designed specifically for your household.
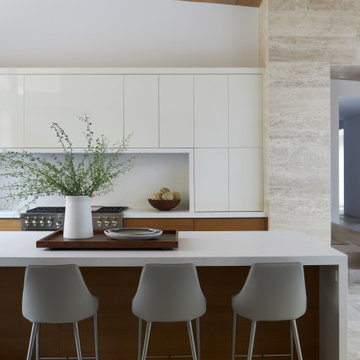
Minimalist in design, this kitchen is a showpiece for a soothing mix of unique materials and finishes. Light gray leather and stainless steel counter stools line up along the Caesarstone-topped island.
Project Details // Straight Edge
Phoenix, Arizona
Architecture: Drewett Works
Builder: Sonora West Development
Interior design: Laura Kehoe
Landscape architecture: Sonoran Landesign
Photographer: Laura Moss
https://www.drewettworks.com/straight-edge/
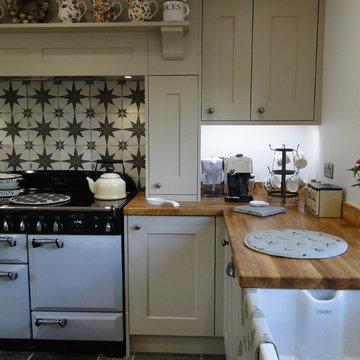
Marpatt Monarch Oak kitchen doors in Edwardian White with a Rangemaster Elan 110 induction range in Royal Pearl with a made to measure overhead panelled mantle, corbells and shelf. Franke ceramic belfast sink.
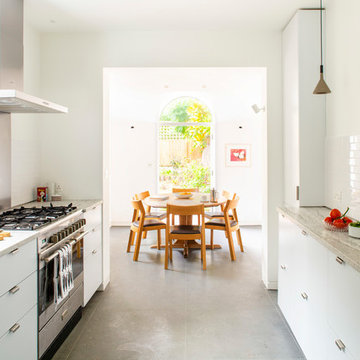
view from kitchen, showing limestone flooring and white granite worktops; photos by Adam Luszniak
Photo of a mid-sized contemporary galley eat-in kitchen in London with an undermount sink, flat-panel cabinets, grey cabinets, granite benchtops, white splashback, ceramic splashback, panelled appliances, limestone floors, no island, grey floor and white benchtop.
Photo of a mid-sized contemporary galley eat-in kitchen in London with an undermount sink, flat-panel cabinets, grey cabinets, granite benchtops, white splashback, ceramic splashback, panelled appliances, limestone floors, no island, grey floor and white benchtop.
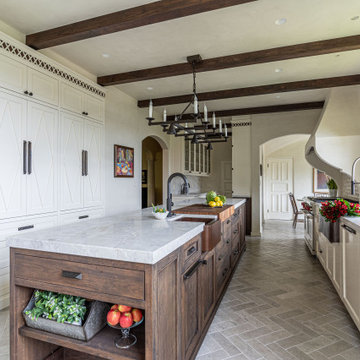
Mid-sized traditional galley kitchen in San Francisco with a farmhouse sink, dark wood cabinets, quartzite benchtops, stainless steel appliances, limestone floors, with island, grey floor, exposed beam and white benchtop.
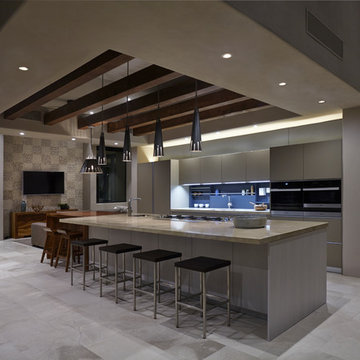
Robin Stancliff
Large galley eat-in kitchen in Other with an undermount sink, flat-panel cabinets, beige cabinets, limestone benchtops, grey splashback, stainless steel appliances, limestone floors, with island and grey floor.
Large galley eat-in kitchen in Other with an undermount sink, flat-panel cabinets, beige cabinets, limestone benchtops, grey splashback, stainless steel appliances, limestone floors, with island and grey floor.
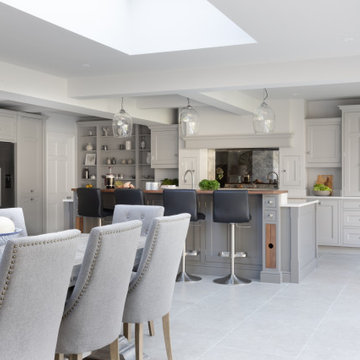
Design ideas for a large traditional l-shaped open plan kitchen in Surrey with a drop-in sink, shaker cabinets, grey cabinets, quartzite benchtops, metallic splashback, mirror splashback, stainless steel appliances, limestone floors, with island, grey floor, white benchtop and exposed beam.
Kitchen with Limestone Floors and Grey Floor Design Ideas
3