Kitchen with Limestone Floors and Grey Floor Design Ideas
Refine by:
Budget
Sort by:Popular Today
81 - 100 of 1,049 photos
Item 1 of 3
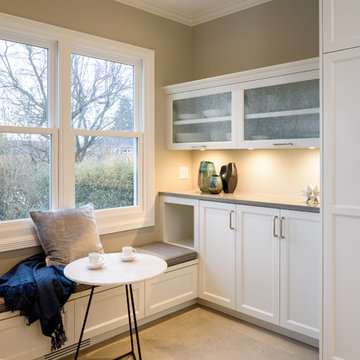
Photo of a small transitional u-shaped separate kitchen in Seattle with an undermount sink, recessed-panel cabinets, white cabinets, quartz benchtops, grey splashback, ceramic splashback, stainless steel appliances, limestone floors, no island, grey floor and grey benchtop.
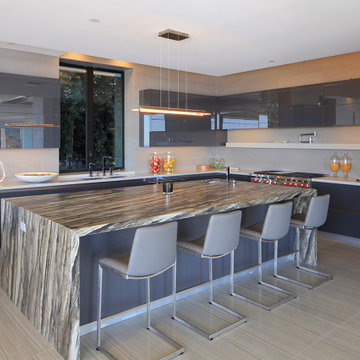
Design ideas for a mid-sized modern l-shaped kitchen pantry in Los Angeles with a double-bowl sink, flat-panel cabinets, grey cabinets, quartzite benchtops, grey splashback, porcelain splashback, stainless steel appliances, limestone floors, with island, grey floor and white benchtop.
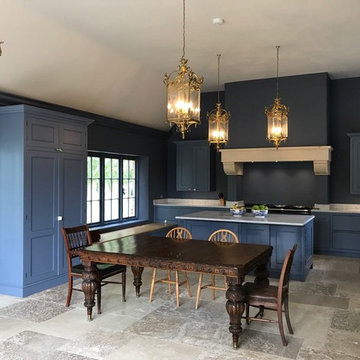
Antiqued French limestone flagstones were used for the floor throughout this renovated property. They were chosen to match in with some of the existing flooring which the owner was keen to keep in some areas.
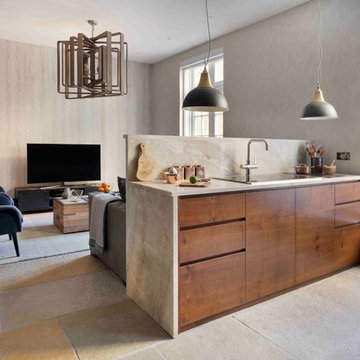
This is an example of a small contemporary galley open plan kitchen in London with an integrated sink, flat-panel cabinets, dark wood cabinets, marble benchtops, beige splashback, marble splashback, panelled appliances, limestone floors, with island and grey floor.
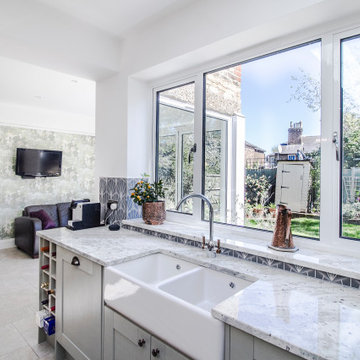
Photo of a mid-sized transitional l-shaped open plan kitchen in London with a farmhouse sink, shaker cabinets, granite benchtops, blue splashback, ceramic splashback, stainless steel appliances, limestone floors, with island, grey floor and white benchtop.
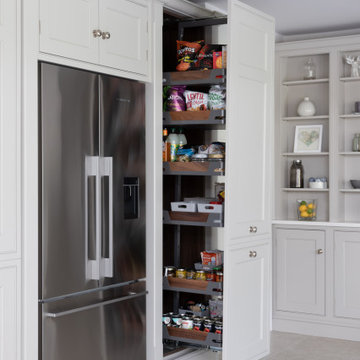
Design ideas for a large traditional l-shaped open plan kitchen in Surrey with a drop-in sink, shaker cabinets, grey cabinets, quartzite benchtops, metallic splashback, mirror splashback, stainless steel appliances, limestone floors, with island, grey floor, white benchtop and exposed beam.
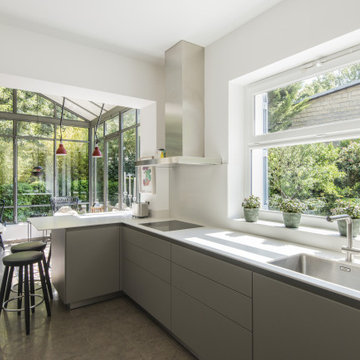
Photo of a mid-sized contemporary l-shaped kitchen in Paris with limestone floors, grey floor, an undermount sink, flat-panel cabinets, grey cabinets, stainless steel appliances, a peninsula and white benchtop.
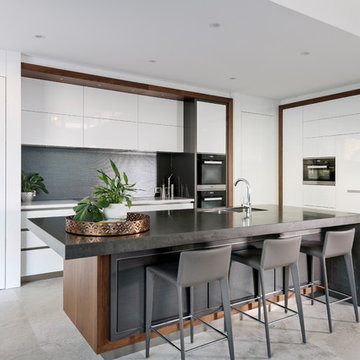
Island Benchtop: D'Amelio Stone Dark Serbiggante Gloss 80mm. Feature Trim: Briggs Veneer Innato Virginia Walnut; White Benchtop: Quantum Quartz White Swirl 40mm. White Cabinetry: Bonlex IHCO White Gloss. Floor Tiles: Milano Stone Limestone Mistral. Miele Appliances. Kitchen Stools by Merlino Furniture. Copper Tray by Makstar Wholesale.
Photography: DMax Photography

This is an example of a mid-sized traditional l-shaped eat-in kitchen in London with a drop-in sink, recessed-panel cabinets, stainless steel cabinets, marble benchtops, ceramic splashback, stainless steel appliances, with island, grey floor, yellow benchtop, coffered, multi-coloured splashback and limestone floors.
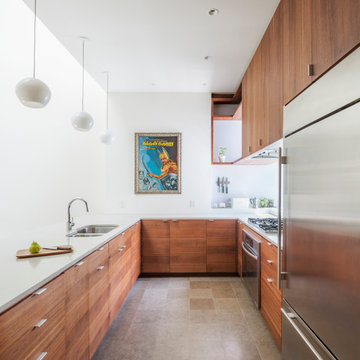
Gut renovation of townhouse in Brooklyn, NY
Inspiration for a mid-sized modern u-shaped eat-in kitchen in New York with an undermount sink, flat-panel cabinets, medium wood cabinets, limestone floors, grey floor and grey benchtop.
Inspiration for a mid-sized modern u-shaped eat-in kitchen in New York with an undermount sink, flat-panel cabinets, medium wood cabinets, limestone floors, grey floor and grey benchtop.

We are proud to present this breath-taking kitchen design that blends traditional and modern elements to create a truly unique and personal space.
Upon entering, the Crittal-style doors reveal the beautiful interior of the kitchen, complete with a bespoke island that boasts a curved bench seat that can comfortably seat four people. The island also features seating for three, a Quooker tap, AGA oven, and a rounded oak table top, making it the perfect space for entertaining guests. The mirror splashback adds a touch of elegance and luxury, while the traditional high ceilings and bi-fold doors allow plenty of natural light to flood the room.
The island is not just a functional space, but a stunning piece of design as well. The curved cupboards and round oak butchers block are beautifully complemented by the quartz worktops and worktop break-front. The traditional pilasters, nickel handles, and cup pulls add to the timeless feel of the space, while the bespoke serving tray in oak, integrated into the island, is a delightful touch.
Designing for large spaces is always a challenge, as you don't want to overwhelm or underwhelm the space. This kitchen is no exception, but the designers have successfully created a space that is both functional and beautiful. Each drawer and cabinet has its own designated use, and the dovetail solid oak draw boxes add an elegant touch to the overall bespoke kitchen.
Each design is tailored to the household, as the designers aim to recreate the period property's individual character whilst mixing traditional and modern kitchen design principles. Whether you're a home cook or a professional chef, this kitchen has everything you need to create your culinary masterpieces.
This kitchen truly is a work of art, and I can't wait for you to see it for yourself! Get ready to be inspired by the beauty, functionality, and timeless style of this bespoke kitchen, designed specifically for your household.

A traditional Shaker kitchen with a large central island and a wonderful breakfast area featuring a banquette seat. The island functions both as a prep area but also has space for bar stools, perfect for entertaining or for quick meals with the family. We also included a wooden towel rail to the side of the island, perfect for hanging tea towels. We love how the garden views unfold from every angle in the room, resulting in a kitchen filled with natural light.
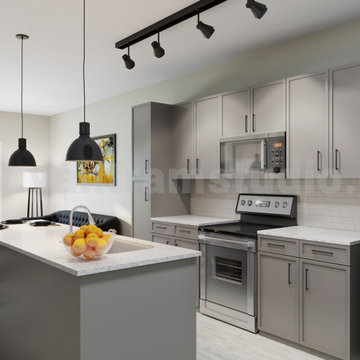
Interior Kitchen-Living room with Beautiful Balcony View above the sink that provide natural light. Living room with black sofa, lamp, freestand table & TV. The darkly stained chairs add contrast to the Contemporary kitchen-living room, and breakfast table in kitchen with typically designed drawers, best interior, wall painting,grey furniture, pendent, window strip curtains looks nice.
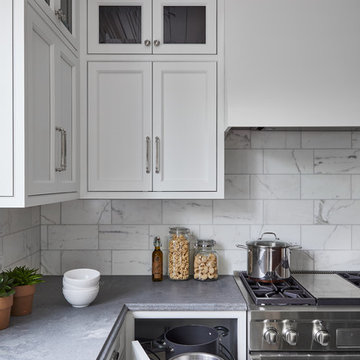
https://www.christiantorres.com/
Www.cabinetplant.com
Design ideas for a mid-sized traditional l-shaped kitchen pantry in New York with an undermount sink, beaded inset cabinets, white cabinets, quartz benchtops, white splashback, marble splashback, stainless steel appliances, limestone floors, with island, grey floor and grey benchtop.
Design ideas for a mid-sized traditional l-shaped kitchen pantry in New York with an undermount sink, beaded inset cabinets, white cabinets, quartz benchtops, white splashback, marble splashback, stainless steel appliances, limestone floors, with island, grey floor and grey benchtop.
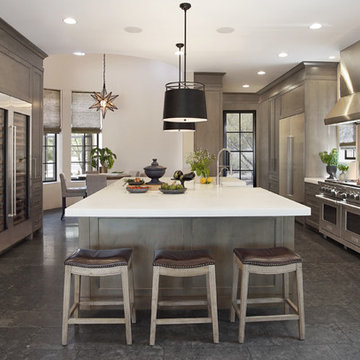
Inspiration for a large transitional u-shaped eat-in kitchen in Phoenix with a farmhouse sink, shaker cabinets, brown cabinets, metallic splashback, stainless steel appliances, with island, grey floor, white benchtop, marble benchtops, marble splashback and limestone floors.
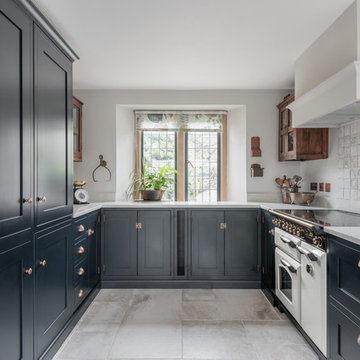
Design ideas for a mid-sized transitional u-shaped kitchen in Devon with shaker cabinets, blue cabinets, solid surface benchtops, limestone floors, no island, white benchtop, white appliances and grey floor.
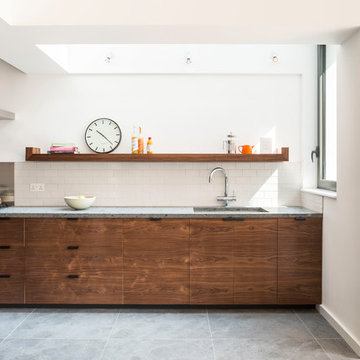
Kitchen is bespoke made. Low level kitchen units and shelf fabricated from birch plywood. Walnut veneered door and shelf - book matched. Shelf designed to include integral task light for Lakeland slate work top
Kitchen units and larder by Joshua Dumond Furniture
photos by Adam Luszniak
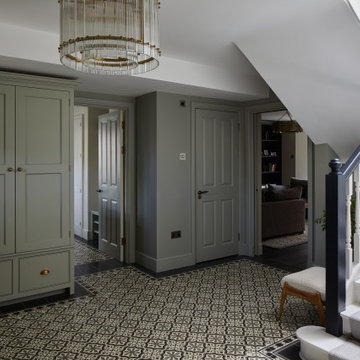
We designed storage cupboards for our client's hallway. They are painted in Little Greene's Slaked Lime Dark which we think looks beautiful with the Moroccan tile floor that our client selected.
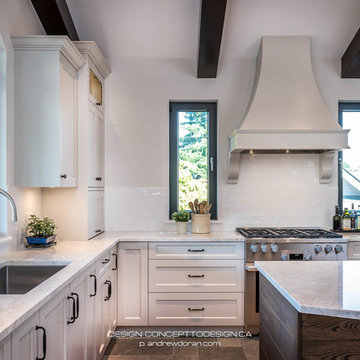
Architectural Consulting + Interior Design
Private Residence, Tsawassen, BC
Shirmar Construction, Andrew Doran Photography
This is an example of a large mediterranean l-shaped open plan kitchen in Vancouver with a single-bowl sink, shaker cabinets, beige cabinets, granite benchtops, white splashback, porcelain splashback, stainless steel appliances, limestone floors, with island, grey floor and multi-coloured benchtop.
This is an example of a large mediterranean l-shaped open plan kitchen in Vancouver with a single-bowl sink, shaker cabinets, beige cabinets, granite benchtops, white splashback, porcelain splashback, stainless steel appliances, limestone floors, with island, grey floor and multi-coloured benchtop.
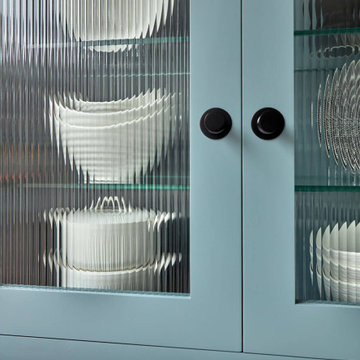
This blue open plan kitchen features a bespoke Tom Howley island. It’s the perfect spot for preparing an evening meal, whilst taking in the views of your idyllic garden. The innovative induction hob technology and integrated cooktop extractor means that you will find cooking has never been more intuitive. The contrasting tones of our relaxed blue, Azurite and pure white, Sorrel create a stylish and well-balanced space that’s subtly discerning.
Kitchen with Limestone Floors and Grey Floor Design Ideas
5