Kitchen with Limestone Floors and Marble Floors Design Ideas
Refine by:
Budget
Sort by:Popular Today
61 - 80 of 25,104 photos
Item 1 of 3
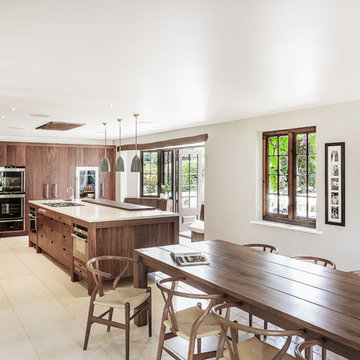
This is an example of a mid-sized traditional eat-in kitchen in Hampshire with an undermount sink, flat-panel cabinets, medium wood cabinets, stainless steel appliances, with island and limestone floors.
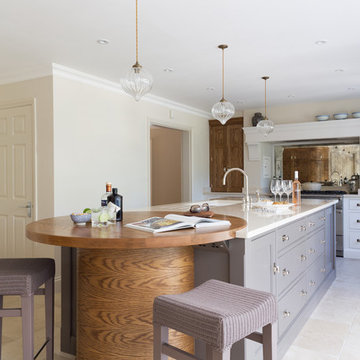
This luxury bespoke kitchen is situated in a stunning family home in the leafy green London suburb of Hadley Wood. The kitchen is from the Nickleby range, a design that is synonymous with classic contemporary living. The kitchen cabinetry is handmade by Humphrey Munson’s expert team of cabinetmakers using traditional joinery techniques.
The kitchen itself is flooded with natural light that pours in through the windows and bi-folding doors which gives the space a super clean, fresh and modern feel. The large kitchen island takes centre stage and is cleverly divided into distinctive areas using a mix of silestone worktop and smoked oak round worktop.
The client really loved the Spenlow handles so we used those for this Nickleby kitchen. The double Bakersfield smart divide sink by Kohler has the Perrin & Rowe tap and a Quooker boiling hot water tap for maximum convenience.
The painted cupboards are complimented by smoked oak feature accents throughout the kitchen including the two bi-folding cupboard doors either side of the range cooker, the round bar seating at the island as well as the cupboards for the integrated column refrigerator, freezer and curved pantry.
The versatility of this kitchen lends itself perfectly to modern family living. There is seating at the kitchen island – a perfect spot for a mid-week meal or catching up with a friend over coffee. The kitchen is designed in an open plan format and leads into the dining area which is housed in a light and airy conservatory garden room.
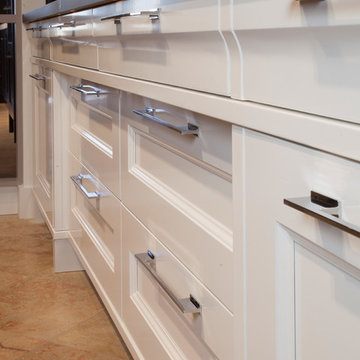
Small transitional galley eat-in kitchen in Denver with recessed-panel cabinets, white cabinets, quartz benchtops, beige splashback, stone tile splashback and marble floors.
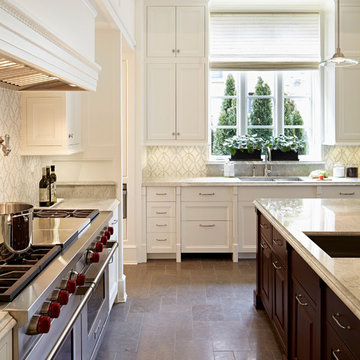
Rising amidst the grand homes of North Howe Street, this stately house has more than 6,600 SF. In total, the home has seven bedrooms, six full bathrooms and three powder rooms. Designed with an extra-wide floor plan (21'-2"), achieved through side-yard relief, and an attached garage achieved through rear-yard relief, it is a truly unique home in a truly stunning environment.
The centerpiece of the home is its dramatic, 11-foot-diameter circular stair that ascends four floors from the lower level to the roof decks where panoramic windows (and views) infuse the staircase and lower levels with natural light. Public areas include classically-proportioned living and dining rooms, designed in an open-plan concept with architectural distinction enabling them to function individually. A gourmet, eat-in kitchen opens to the home's great room and rear gardens and is connected via its own staircase to the lower level family room, mud room and attached 2-1/2 car, heated garage.
The second floor is a dedicated master floor, accessed by the main stair or the home's elevator. Features include a groin-vaulted ceiling; attached sun-room; private balcony; lavishly appointed master bath; tremendous closet space, including a 120 SF walk-in closet, and; an en-suite office. Four family bedrooms and three bathrooms are located on the third floor.
This home was sold early in its construction process.
Nathan Kirkman
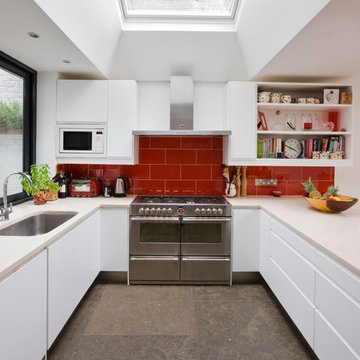
Inspiration for a mid-sized contemporary u-shaped kitchen in London with an undermount sink, flat-panel cabinets, white cabinets, quartzite benchtops, red splashback, glass tile splashback, stainless steel appliances, no island and marble floors.
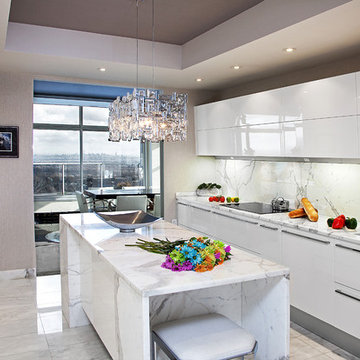
Pedini high gloss white kitchen, with statuario white marble tops, waterfalls and a full backsplash.
Ken Lauben
This is an example of a mid-sized contemporary galley kitchen in New York with an undermount sink, flat-panel cabinets, white cabinets, marble benchtops, white splashback, stone slab splashback and marble floors.
This is an example of a mid-sized contemporary galley kitchen in New York with an undermount sink, flat-panel cabinets, white cabinets, marble benchtops, white splashback, stone slab splashback and marble floors.
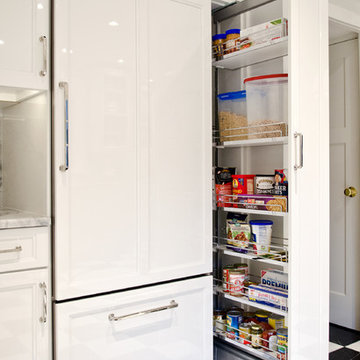
Foster Customs Kitchens;
Photos by Robyn Wishna
Design ideas for a mid-sized transitional kitchen in New York with recessed-panel cabinets, white cabinets, panelled appliances, a farmhouse sink, white splashback, stone slab splashback and marble floors.
Design ideas for a mid-sized transitional kitchen in New York with recessed-panel cabinets, white cabinets, panelled appliances, a farmhouse sink, white splashback, stone slab splashback and marble floors.
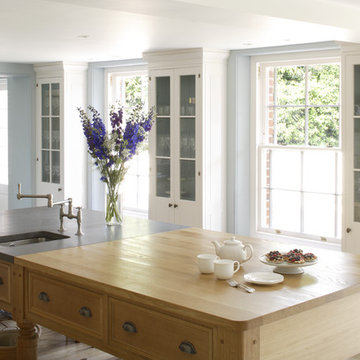
This bespoke professional cook's kitchen features a custom copper and stainless steel La Cornue range cooker and extraction canopy, built to match the client's copper pans. Italian Black Basalt stone shelving lines the walls resting on Acero stone brackets, a detail repeated on bench seats in front of the windows between glazed crockery cabinets. The table was made in solid English oak with turned legs. The project’s special details include inset LED strip lighting rebated into the underside of the stone shelves, wired invisibly through the stone brackets.
Primary materials: Hand painted Sapele; Italian Black Basalt; Acero limestone; English oak; Lefroy Brooks white brick tiles; antique brass, nickel and pewter ironmongery.
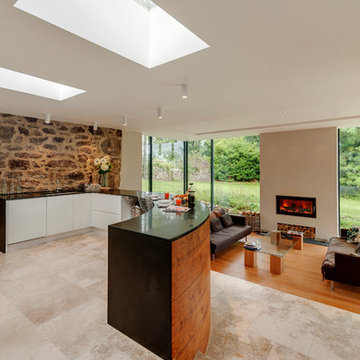
Internally a palette of existing granite walls has been paired with Jerusalem limestone stone flooring from Mandarin Stone , and wide-plank oak flooring. Existing timber ceiling and roof structures have been retained where possible – retaining the character of the property. Feature panels of black walnut line the kitchen and entrance hall joinery, adding warmth to the calm colour palette. Wood burners were supplied by Kernow Fires .
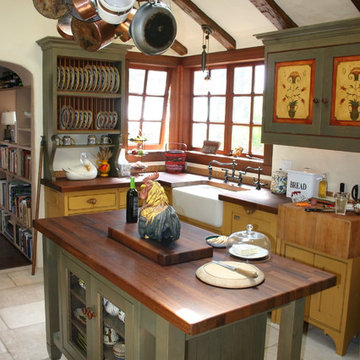
Photo of a mid-sized country u-shaped eat-in kitchen in San Francisco with a farmhouse sink, beaded inset cabinets, distressed cabinets, wood benchtops, panelled appliances, limestone floors and with island.
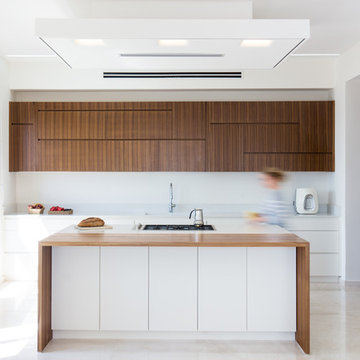
Photo credit: Peled Studios - http://www.houzz.com/pro/peledstudios
Architect: Nadav Rokach
Interior Design: Nadav Rokach
Contractor: Rokach- Building Solutions and Design, Inc.
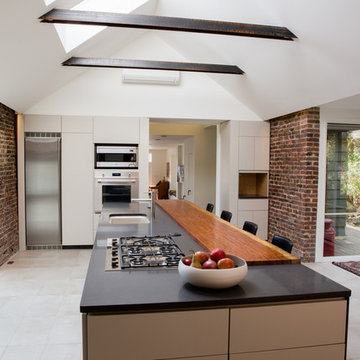
The thickness of the sapele wood kitchen countertop is expressed at the stone island counter. The existing ceilings were removed and replaced with exposed steel I-beam crossties and new cathedral ceilings, with the steel beams placed sideways to provide a cavity at the top and bottom for continuous linear light strips shining up and down. The full height windows go all the way to floor to take full advantage of the view angle down the hill. Photo by Lisa Shires.
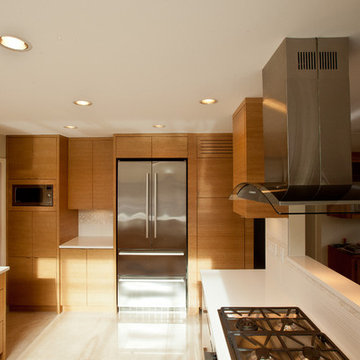
Michael Victory
Photo of a mid-sized asian u-shaped separate kitchen in Vancouver with an undermount sink, flat-panel cabinets, light wood cabinets, quartzite benchtops, white splashback, stainless steel appliances and marble floors.
Photo of a mid-sized asian u-shaped separate kitchen in Vancouver with an undermount sink, flat-panel cabinets, light wood cabinets, quartzite benchtops, white splashback, stainless steel appliances and marble floors.
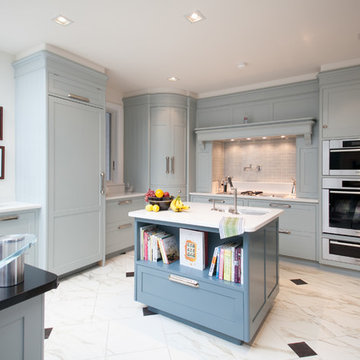
Inspiration for a large transitional open plan kitchen in Other with shaker cabinets, blue cabinets, grey splashback, subway tile splashback, panelled appliances, quartz benchtops, marble floors, with island, white floor and white benchtop.
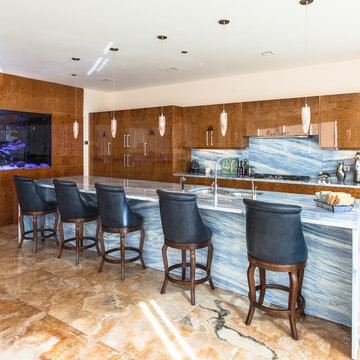
This is an example of a large contemporary l-shaped kitchen in Chicago with a double-bowl sink, flat-panel cabinets, medium wood cabinets, quartz benchtops, blue splashback, stone slab splashback, stainless steel appliances, marble floors, with island and brown floor.
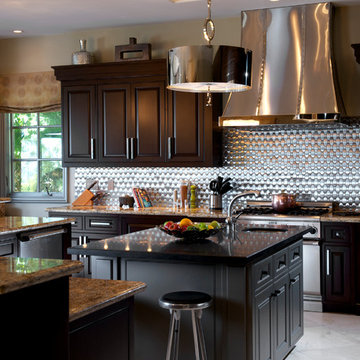
Leonard Ortiz
Large transitional l-shaped open plan kitchen in Orange County with raised-panel cabinets, dark wood cabinets, metallic splashback, stainless steel appliances, an undermount sink, granite benchtops, metal splashback, limestone floors, multiple islands and beige floor.
Large transitional l-shaped open plan kitchen in Orange County with raised-panel cabinets, dark wood cabinets, metallic splashback, stainless steel appliances, an undermount sink, granite benchtops, metal splashback, limestone floors, multiple islands and beige floor.
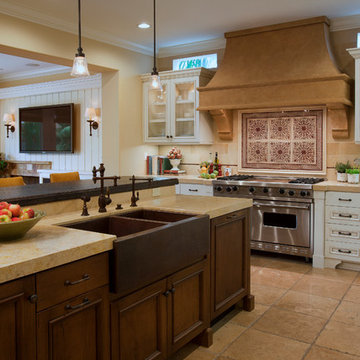
Martin King
Design ideas for a large mediterranean l-shaped open plan kitchen in Orange County with a farmhouse sink, recessed-panel cabinets, white cabinets, beige splashback, stainless steel appliances, limestone splashback, limestone benchtops, limestone floors, beige floor and with island.
Design ideas for a large mediterranean l-shaped open plan kitchen in Orange County with a farmhouse sink, recessed-panel cabinets, white cabinets, beige splashback, stainless steel appliances, limestone splashback, limestone benchtops, limestone floors, beige floor and with island.

This is an example of a large mediterranean l-shaped open plan kitchen in San Francisco with a farmhouse sink, raised-panel cabinets, black cabinets, quartzite benchtops, beige splashback, stone tile splashback, panelled appliances, limestone floors, multiple islands, beige floor and beige benchtop.

This sage green shaker kitchen perfectly combines crisp fresh colours and clean lines. This beautiful design is expertly planned and zoned to ensure everything is easy to reach, open storage creates a soft and beautiful kitchen ideal for everyday living.
While the open storage takes care of the beautiful pieces you like to display, the hidden storage looks after the more practical aspects of a busy kitchen. We have incorporated an impressive pantry cabinet into this kitchen that holds a huge amount of food and all the necessary store cupboard staples.
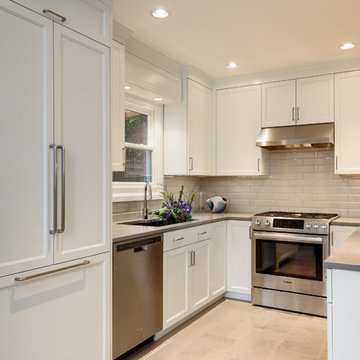
This is an example of a small transitional u-shaped separate kitchen in Seattle with an undermount sink, recessed-panel cabinets, white cabinets, quartz benchtops, grey splashback, ceramic splashback, stainless steel appliances, limestone floors, no island, grey floor and grey benchtop.
Kitchen with Limestone Floors and Marble Floors Design Ideas
4