Kitchen with Limestone Floors and with Island Design Ideas
Refine by:
Budget
Sort by:Popular Today
1 - 20 of 8,566 photos
Item 1 of 3

This is an example of a mid-sized traditional l-shaped eat-in kitchen in Buckinghamshire with a farmhouse sink, shaker cabinets, green cabinets, quartzite benchtops, metallic splashback, mirror splashback, black appliances, limestone floors, with island, beige floor, white benchtop and vaulted.
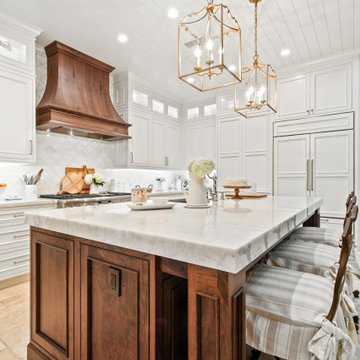
Gorgeous French Country style kitchen featuring a rustic cherry hood with coordinating island. White inset cabinetry frames the dark cherry creating a timeless design.
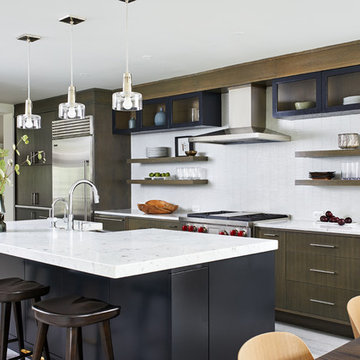
Photo of a mid-sized contemporary eat-in kitchen in DC Metro with a farmhouse sink, flat-panel cabinets, grey cabinets, marble benchtops, white splashback, glass tile splashback, stainless steel appliances, limestone floors, with island, grey floor and white benchtop.
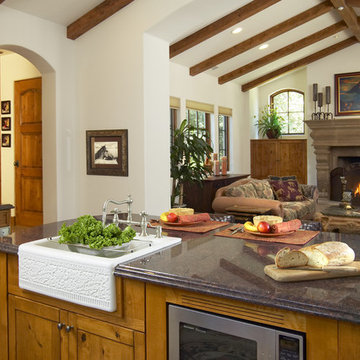
Photo of a large mediterranean kitchen in San Diego with an undermount sink, raised-panel cabinets, medium wood cabinets, granite benchtops, beige splashback, terra-cotta splashback, stainless steel appliances, limestone floors and with island.
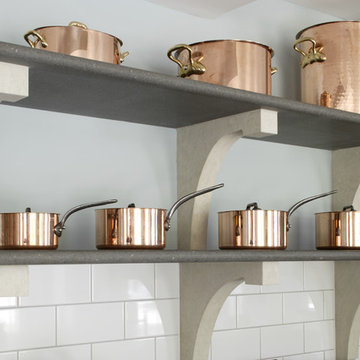
This bespoke professional cook's kitchen features a custom copper and stainless steel La Cornue range cooker and extraction canopy, built to match the client's copper pans. Italian Black Basalt stone shelving lines the walls resting on Acero stone brackets, a detail repeated on bench seats in front of the windows between glazed crockery cabinets. The table was made in solid English oak with turned legs. The project’s special details include inset LED strip lighting rebated into the underside of the stone shelves, wired invisibly through the stone brackets.
Primary materials: Hand painted Sapele; Italian Black Basalt; Acero limestone; English oak; Lefroy Brooks white brick tiles; antique brass, nickel and pewter ironmongery.

Project Number: M1197
Design/Manufacturer/Installer: Marquis Fine Cabinetry
Collection: Milano
Finish: Rockefeller
Features: Tandem Metal Drawer Box (Standard), Adjustable Legs/Soft Close (Standard), Stainless Steel Toe-Kick
Cabinet/Drawer Extra Options: Touch Latch, Custom Appliance Panels, Floating Shelves, Tip-Ups
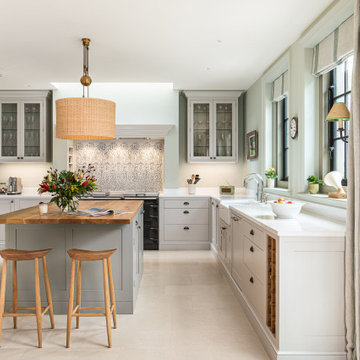
Design ideas for a large traditional u-shaped eat-in kitchen in London with shaker cabinets, grey cabinets, quartzite benchtops, multi-coloured splashback, porcelain splashback, limestone floors, with island, beige floor, white benchtop, a farmhouse sink and panelled appliances.
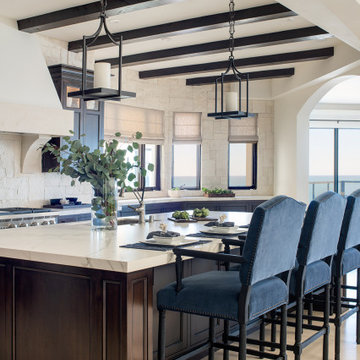
Updated kitchen features split face limestone backsplash, stone/plaster hood, arched doorways, and exposed wood beams.
Design ideas for a large mediterranean galley open plan kitchen in Los Angeles with an undermount sink, recessed-panel cabinets, dark wood cabinets, solid surface benchtops, beige splashback, limestone splashback, panelled appliances, limestone floors, with island, beige floor, beige benchtop and exposed beam.
Design ideas for a large mediterranean galley open plan kitchen in Los Angeles with an undermount sink, recessed-panel cabinets, dark wood cabinets, solid surface benchtops, beige splashback, limestone splashback, panelled appliances, limestone floors, with island, beige floor, beige benchtop and exposed beam.
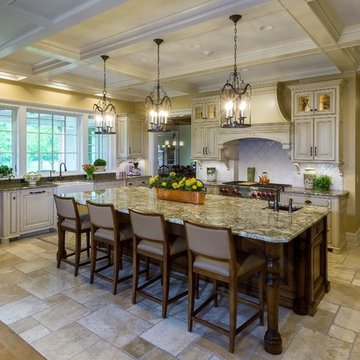
Inspiration for an expansive mediterranean u-shaped open plan kitchen in Columbus with a farmhouse sink, beaded inset cabinets, white cabinets, granite benchtops, white splashback, ceramic splashback, limestone floors, with island, beige floor and white benchtop.
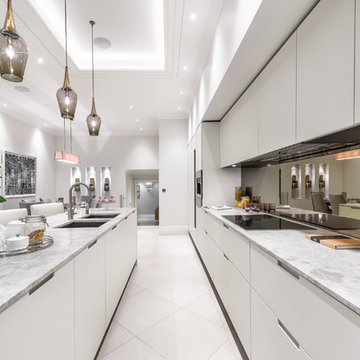
A large family kitchen with breakfast bar, island and dining area leading onto a home cinema room photographed by Tim Clarke-Payton
Large contemporary open plan kitchen in London with a double-bowl sink, flat-panel cabinets, white cabinets, marble benchtops, metallic splashback, glass tile splashback, panelled appliances, limestone floors, with island, yellow floor and white benchtop.
Large contemporary open plan kitchen in London with a double-bowl sink, flat-panel cabinets, white cabinets, marble benchtops, metallic splashback, glass tile splashback, panelled appliances, limestone floors, with island, yellow floor and white benchtop.
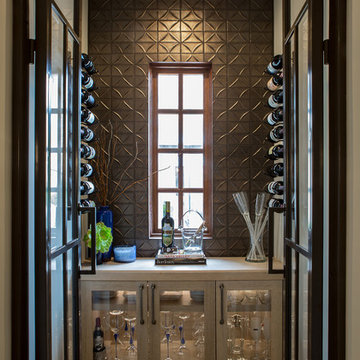
Our client desired a bespoke farmhouse kitchen and sought unique items to create this one of a kind farmhouse kitchen their family. We transformed this kitchen by changing the orientation, removed walls and opened up the exterior with a 3 panel stacking door.
The oversized pendants are the subtle frame work for an artfully made metal hood cover. The statement hood which I discovered on one of my trips inspired the design and added flare and style to this home.
Nothing is as it seems, the white cabinetry looks like shaker until you look closer it is beveled for a sophisticated finish upscale finish.
The backsplash looks like subway until you look closer it is actually 3d concave tile that simply looks like it was formed around a wine bottle.
We added the coffered ceiling and wood flooring to create this warm enhanced featured of the space. The custom cabinetry then was made to match the oak wood on the ceiling. The pedestal legs on the island enhance the characterizes for the cerused oak cabinetry.
Fabulous clients make fabulous projects.
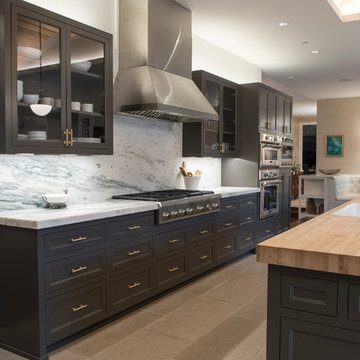
Inspiration for a large transitional galley eat-in kitchen in Dallas with a drop-in sink, beaded inset cabinets, grey cabinets, marble benchtops, white splashback, stainless steel appliances, limestone floors, with island, beige floor and stone slab splashback.
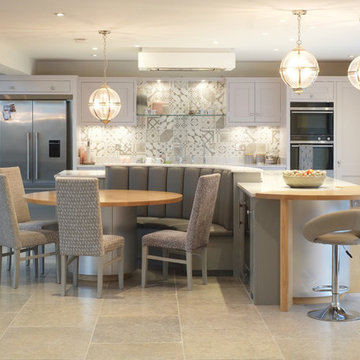
A re-modeling and renovation project with the brief from our client to create a light open functional kitchen to act as the hub of a large open plan living area. An informal seating and dining area links the food preparation and dining spaces, with warm grey paint shades complimenting the limestone floor tiles
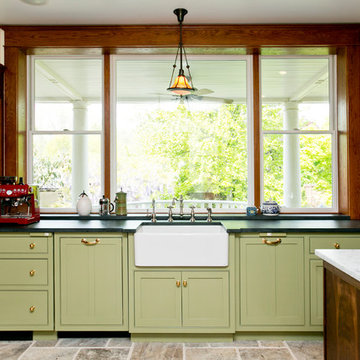
This is an example of a mid-sized traditional u-shaped separate kitchen in DC Metro with a farmhouse sink, beaded inset cabinets, green cabinets, soapstone benchtops, beige splashback, ceramic splashback, stainless steel appliances, limestone floors, with island and brown floor.
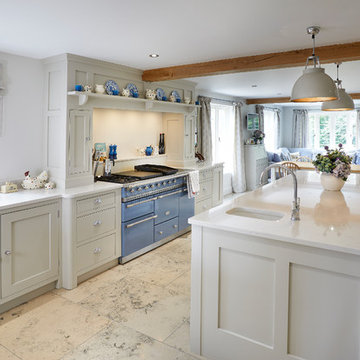
A bespoke solid wood shaker style kitchen hand-painted in Little Greene 'Slaked Lime' with Silestone 'Lagoon' worktops. The cooker is from Lacanche.
Photography by Harvey Ball.

Photo of a mid-sized traditional u-shaped eat-in kitchen in New York with a farmhouse sink, white cabinets, with island, beige floor, beaded inset cabinets, marble benchtops, beige splashback, terra-cotta splashback, white appliances, limestone floors and white benchtop.
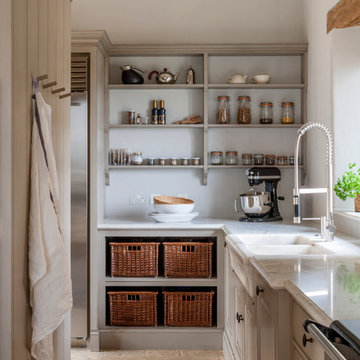
The scullery and pantry part of the kitchen with wicker baskets and solid marble sink and Aga,
Design ideas for a large country galley open plan kitchen in Gloucestershire with a single-bowl sink, raised-panel cabinets, marble benchtops, white splashback, stone slab splashback, stainless steel appliances, limestone floors, with island and beige cabinets.
Design ideas for a large country galley open plan kitchen in Gloucestershire with a single-bowl sink, raised-panel cabinets, marble benchtops, white splashback, stone slab splashback, stainless steel appliances, limestone floors, with island and beige cabinets.
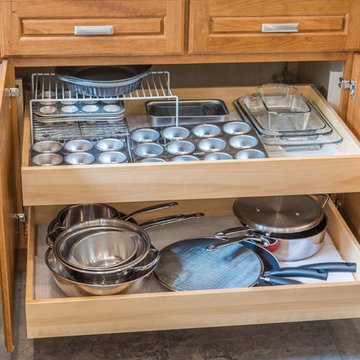
Kate & Keith Photography
Inspiration for a mid-sized traditional u-shaped open plan kitchen in Boston with an undermount sink, raised-panel cabinets, granite benchtops, beige splashback, porcelain splashback, stainless steel appliances, limestone floors and with island.
Inspiration for a mid-sized traditional u-shaped open plan kitchen in Boston with an undermount sink, raised-panel cabinets, granite benchtops, beige splashback, porcelain splashback, stainless steel appliances, limestone floors and with island.
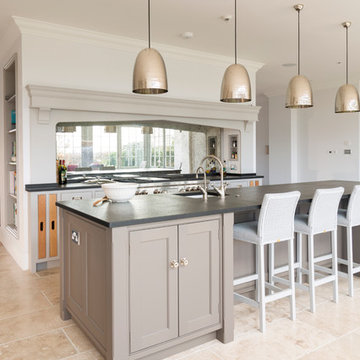
The key design goal of the homeowners was to install “an extremely well-made kitchen with quality appliances that would stand the test of time”. The kitchen design had to be timeless with all aspects using the best quality materials and appliances. The new kitchen is an extension to the farmhouse and the dining area is set in a beautiful timber-framed orangery by Westbury Garden Rooms, featuring a bespoke refectory table that we constructed on site due to its size.
The project involved a major extension and remodelling project that resulted in a very large space that the homeowners were keen to utilise and include amongst other things, a walk in larder, a scullery, and a large island unit to act as the hub of the kitchen.
The design of the orangery allows light to flood in along one length of the kitchen so we wanted to ensure that light source was utilised to maximum effect. Installing the distressed mirror splashback situated behind the range cooker allows the light to reflect back over the island unit, as do the hammered nickel pendant lamps.
The sheer scale of this project, together with the exceptionally high specification of the design make this kitchen genuinely thrilling. Every element, from the polished nickel handles, to the integration of the Wolf steamer cooktop, has been precisely considered. This meticulous attention to detail ensured the kitchen design is absolutely true to the homeowners’ original design brief and utilises all the innovative expertise our years of experience have provided.
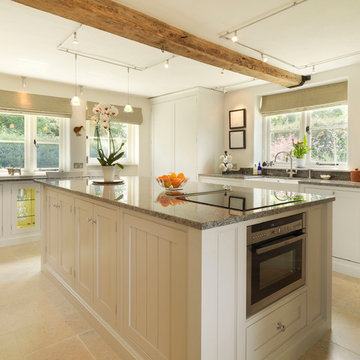
This Bespoke Cabinetry by the English Kitchen Company creates a classic/contemporary kitchen in this 17th century thatched cottage. The worktops are in blue eyes granite the floor tiles are Chateau Quest limestone. The track lighting and pendants allow both ambient and task lighting in the desired areas. The Aga gives a traditional feel in this light and airy kitchen. Photos by Steve Russell Studios
Kitchen with Limestone Floors and with Island Design Ideas
1