Kitchen with Limestone Splashback and Marble Splashback Design Ideas
Refine by:
Budget
Sort by:Popular Today
81 - 100 of 57,051 photos
Item 1 of 3

The kitchen island painted in Sherwin Williams, ""Navel", boldly contrasts the stark white perimeter cabinets. By eliminating the formal dining room, we were able to incorporate a pantry and home office.

This project opened up the kitchen space and connection to the garden by adding a side return. This created a larger kitchen/dining room and incorporated a utility space and separate ground floor WC into the scheme.
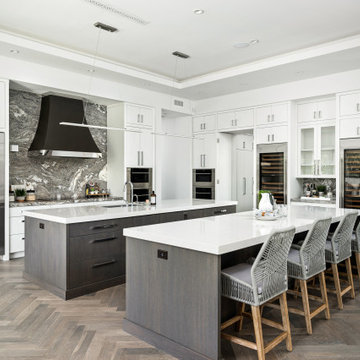
Contemporary kitchen in Phoenix with flat-panel cabinets, white cabinets, grey splashback, marble splashback, stainless steel appliances, medium hardwood floors, multiple islands, grey floor and white benchtop.

The kitchen pantry is a camouflaged, surprising feature and fun topic of discussion. Its entry is created using doors fabricated from the cabinets.
Inspiration for a large modern u-shaped kitchen pantry in Atlanta with an undermount sink, shaker cabinets, white cabinets, quartz benchtops, grey splashback, marble splashback, stainless steel appliances, medium hardwood floors, multiple islands, brown floor and white benchtop.
Inspiration for a large modern u-shaped kitchen pantry in Atlanta with an undermount sink, shaker cabinets, white cabinets, quartz benchtops, grey splashback, marble splashback, stainless steel appliances, medium hardwood floors, multiple islands, brown floor and white benchtop.

Addition allowed for more livable space with a large, open kitchen on the main floor with a door to a new deck.
Mid-sized transitional galley open plan kitchen in DC Metro with an undermount sink, shaker cabinets, blue cabinets, quartzite benchtops, grey splashback, marble splashback, stainless steel appliances, with island, brown floor, grey benchtop and medium hardwood floors.
Mid-sized transitional galley open plan kitchen in DC Metro with an undermount sink, shaker cabinets, blue cabinets, quartzite benchtops, grey splashback, marble splashback, stainless steel appliances, with island, brown floor, grey benchtop and medium hardwood floors.
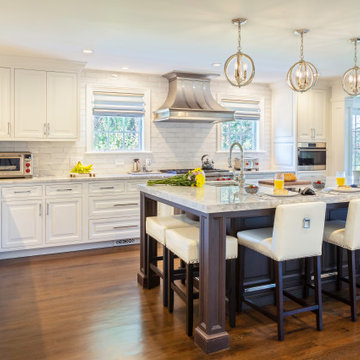
Lovely new kitchen and great room with plenty of custom features. Lots of natural light creating a bright, open space that is perfect for hosting!
Inspiration for a large transitional u-shaped open plan kitchen in New York with a drop-in sink, recessed-panel cabinets, white cabinets, marble benchtops, white splashback, marble splashback, stainless steel appliances, dark hardwood floors, with island, brown floor, white benchtop and coffered.
Inspiration for a large transitional u-shaped open plan kitchen in New York with a drop-in sink, recessed-panel cabinets, white cabinets, marble benchtops, white splashback, marble splashback, stainless steel appliances, dark hardwood floors, with island, brown floor, white benchtop and coffered.

Photo of a large contemporary l-shaped open plan kitchen in Melbourne with a double-bowl sink, black cabinets, marble benchtops, grey splashback, marble splashback, black appliances, concrete floors, with island, grey floor and grey benchtop.
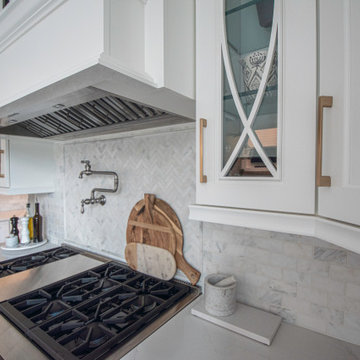
Design ideas for a large transitional l-shaped eat-in kitchen in New York with a farmhouse sink, shaker cabinets, white cabinets, quartz benchtops, white splashback, marble splashback, stainless steel appliances, dark hardwood floors, with island, brown floor and white benchtop.

A fabulous emerald green kitchen installation for this 1930’s London home! Styled and inspired by Nicola Burt Interior Design and captured beautifully here by Chris Snook Photography
We installed a solid wood shaker door lacquered in Forest Green with oak carcass and marble effect quartz worktop... Sometimes it just works!
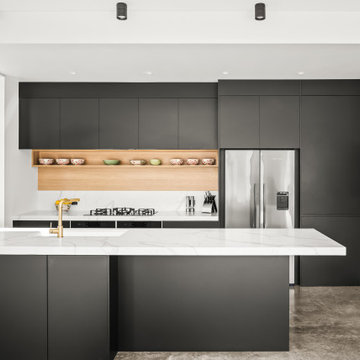
This knock down and rebuild had a house that faced the wrong way on a well established flat and sunny section. The new two-storey home is sited towards the rear of the section, so the living and outdoor areas face north.
The brief was to create a clean-lined, contemporary family home that would accommodate three teenagers and their sociable parents and have “light, light, light” – big windows to capture the sun and to bring the sense of suburban greenery indoors.
The lower level is clad in dark-stained vertically run cedar, wrapping over the north facing living areas, the garage and a blade wall that hides the living room from the driveway. The upper level is clad in crisp white plaster, and is staggered and pushed towards the rear of the site. A cantilevered section slices through one corner to hang above the entrance, sheltering it from the elements.
Inside, there are four bedrooms, three bathrooms and two living rooms – allowing space for separation. Interior features include: a bold concrete stairwell with a screen of matai boards (rescued from the previous home), a sophisticated kitchen – complete with fingerprint-proof black cabinetry with bevelled handles, Calacatta Supreme Stone bench tops and a scullery with a coffee/bar area – and an ensuite with floor-to-ceiling Carrara marble-look tiles and concrete floor.

The existing U-shaped kitchen was tucked away in a small corner while the dining table was swimming in a room much too large for its size. The client’s needs and the architecture of the home made it apparent that the perfect design solution for the home was to swap the spaces.
The homeowners entertain frequently and wanted the new layout to accommodate a lot of counter seating, a bar/buffet for serving hors d’oeuvres, an island with prep sink, and all new appliances. They had a strong preference that the hood be a focal point and wanted to go beyond a typical white color scheme even though they wanted white cabinets.
While moving the kitchen to the dining space gave us a generous amount of real estate to work with, two of the exterior walls are occupied with full-height glass creating a challenge how best to fulfill their wish list. We used one available wall for the needed tall appliances, taking advantage of its height to create the hood as a focal point. We opted for both a peninsula and island instead of one large island in order to maximize the seating requirements and create a barrier when entertaining so guests do not flow directly into the work area of the kitchen. This also made it possible to add a second sink as requested. Lastly, the peninsula sets up a well-defined path to the new dining room without feeling like you are walking through the kitchen. We used the remaining fourth wall for the bar/buffet.
Black cabinetry adds strong contrast in several areas of the new kitchen. Wire mesh wall cabinet doors at the bar and gold accents on the hardware, light fixtures, faucets and furniture add further drama to the concept. The focal point is definitely the black hood, looking both dramatic and cohesive at the same time.
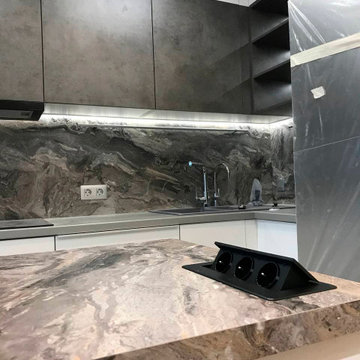
Photo of a mid-sized contemporary l-shaped eat-in kitchen in Saint Petersburg with an undermount sink, flat-panel cabinets, grey cabinets, solid surface benchtops, black splashback, marble splashback, panelled appliances, laminate floors, with island, beige floor and black benchtop.
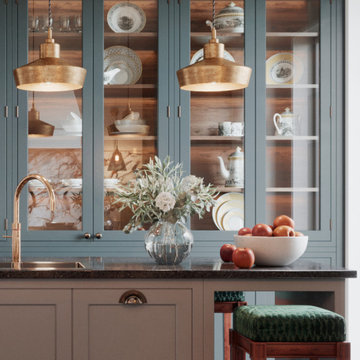
This modern Georgian interior, featuring unique art deco elements, a beautiful library, and an integrated working space, was designed to reflect the versatile lifestyle of its owners – an inspiring space where they can live, work, and spend a relaxing evening reading or hosting parties (of whatever size!).

A beautiful Hamptons kitchen featuring slimline white shaker and V-groove cabinetry, Carrara marble bench tops and splash back with fluted glass with black and timber accents. A soaring v-groove vaulted ceiling and a light filled space make this kitchen inviting, warm and fresh. A black butlers pantry with brass features punctures this space and is visible through a steel black door.

Photo of a transitional u-shaped open plan kitchen in Dallas with an undermount sink, shaker cabinets, white cabinets, marble benchtops, multi-coloured splashback, marble splashback, panelled appliances, with island, grey floor and multi-coloured benchtop.

This is an example of a transitional eat-in kitchen in Atlanta with a farmhouse sink, recessed-panel cabinets, white cabinets, marble benchtops, white splashback, marble splashback, stainless steel appliances, medium hardwood floors, with island, brown floor, white benchtop and exposed beam.
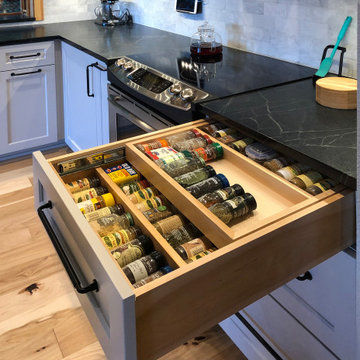
Spice drawer storage galore! Under cabinet lighting, power and charging, all up high for a clean backsplash. Soft grey cabinets, soapstone c-tops, and a marble backsplash. The apron front sink has a farmhouse feel but the appliances are all modern. A nook for a TV and a knife block pull-out for everyday use.
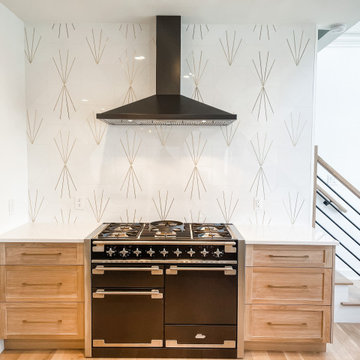
After stripping this kitchen down to the walls and sub floor, the space was reimagined by adding in a massive 15’ window to see more of the lake views, creating a massive island with seating for 5, and balancing the space out with black, white, and natural wood tones to give this kitchen its chic modern look.
Backsplash behind stove: Rockefeller Tile Collection, white sunburst
Floors: 5” White Oak
15' window: Marvin windows

Photo of an expansive transitional u-shaped kitchen pantry in Grand Rapids with grey cabinets, quartzite benchtops, grey splashback, limestone splashback, stainless steel appliances, multiple islands, white benchtop, timber, a farmhouse sink, recessed-panel cabinets, medium hardwood floors and brown floor.
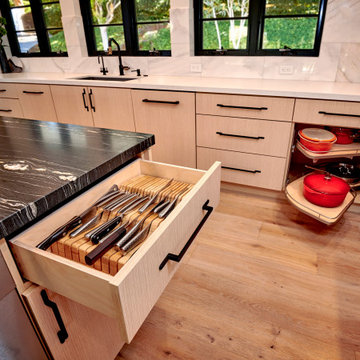
New to the area, this client wanted to modernize and clean up this older 1980's home on one floor covering 3500 sq ft. on the golf course. Clean lines and a neutral material palette blends the home into the landscape, while careful craftsmanship gives the home a clean and contemporary appearance.
We first met the client when we were asked to re-design the client future kitchen. The layout was not making any progress with the architect, so they asked us to step and give them a hand. The outcome is wonderful, full and expanse kitchen. The kitchen lead to assisting the client throughout the entire home.
We were also challenged to meet the clients desired design details but also to meet a certain budget number.
Kitchen with Limestone Splashback and Marble Splashback Design Ideas
5