Kitchen with Limestone Splashback Design Ideas
Refine by:
Budget
Sort by:Popular Today
141 - 160 of 432 photos
Item 1 of 3
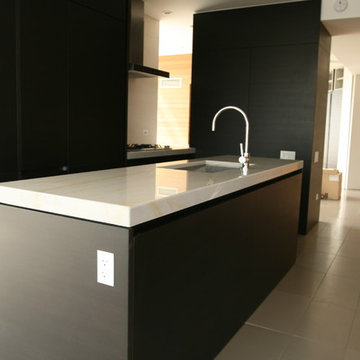
Small condo kitchen in Chicago. This space was difficult due to mechanical chases taking up much of the space in this kitchen. We were able to wrap them in panels to conceal the and integrated them into the storage blocks.
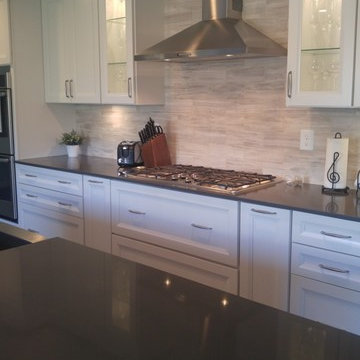
Thomasville semi-custom cabinets from The Home Depot. Russell painted white door style with greige quartz countertops. Vinyl flooring. Modernistic Pull in Brushed Satin Nickel (M570). GE Stainless Steel appliances. Limestone Backsplash (Model # 98462). Clear Glass inserts. Pendant Lighting.
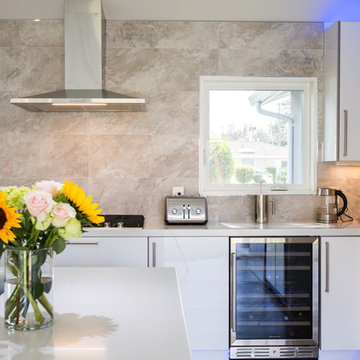
Clean lines, white cabinets, and marble countertops give a modern luxe feel to the space. Stainless steel appliances throughout contribute to the modern style of the space.
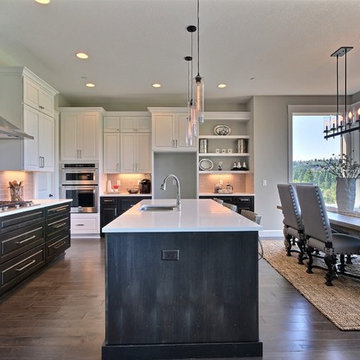
Paint by Sherwin Williams
Body Color - Worldly Grey - SW 7043
Trim Color - Extra White - SW 7006
Island Cabinetry Stain - Northwood Cabinets - Custom Stain
Gas Fireplace by Heat & Glo
Fireplace Surround by Surface Art Inc
Tile Product A La Mode
Flooring and Tile by Macadam Floor & Design
Hardwood by Shaw Floors
Hardwood Product Mackenzie Maple in Timberwolf
Carpet Product by Mohawk Flooring
Carpet Product Neutral Base in Orion
Kitchen Backsplash Mosaic by Z Tile & Stone
Tile Product Rockwood Limestone
Kitchen Backsplash Full Height Perimeter by United Tile
Tile Product Country by Equipe
Slab Countertops by Wall to Wall Stone
Countertop Product : White Zen Quartz
Faucets and Shower-heads by Delta Faucet
Kitchen & Bathroom Sinks by Decolav
Windows by Milgard Windows & Doors
Window Product Style Line® Series
Window Supplier Troyco - Window & Door
Lighting by Destination Lighting
Custom Cabinetry & Storage by Northwood Cabinets
Customized & Built by Cascade West Development
Photography by ExposioHDR Portland
Original Plans by Alan Mascord Design Associates
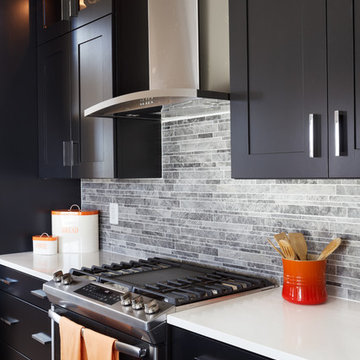
Backsplash is DalTile 'Siberian Tundra' Mosaic Honed Tile. Countertops are Silestone 'White Storm' engineered quartz. Faucet is Moen Spring 'Align' Chrome Pull Down. Cabinetry is Mid Continent Copenhagen painted maple in 'Ebony'. Stainless steel appliances including GE 30" slide-in convection gas range and chimney hood. Paint color is Sherwin Williams #7030 Anew Gray.
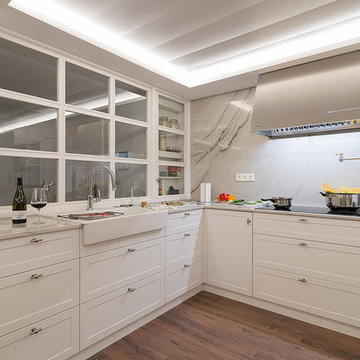
Diseño y ejecución de obra: Gumuzio&PRADA diseño e interiorismo.
Fotografía: Natalie García Michelena
Inspiration for a transitional l-shaped open plan kitchen in Bilbao with a double-bowl sink, raised-panel cabinets, white cabinets, granite benchtops, limestone splashback, black appliances, medium hardwood floors and brown floor.
Inspiration for a transitional l-shaped open plan kitchen in Bilbao with a double-bowl sink, raised-panel cabinets, white cabinets, granite benchtops, limestone splashback, black appliances, medium hardwood floors and brown floor.
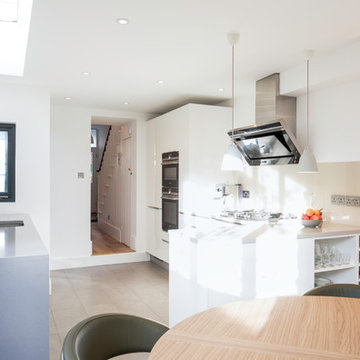
This lovely open kitchen has light filtering in from windows with various aspects which provides a wonderful colour variation.
Photo of a mid-sized contemporary l-shaped eat-in kitchen in London with an integrated sink, flat-panel cabinets, white cabinets, solid surface benchtops, stainless steel appliances, porcelain floors, beige floor, beige splashback and limestone splashback.
Photo of a mid-sized contemporary l-shaped eat-in kitchen in London with an integrated sink, flat-panel cabinets, white cabinets, solid surface benchtops, stainless steel appliances, porcelain floors, beige floor, beige splashback and limestone splashback.
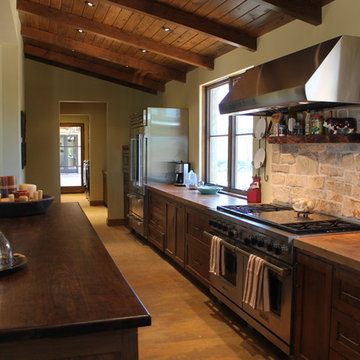
Ranch house cook shack.
This is an example of a large galley kitchen in Other with shaker cabinets, dark wood cabinets, concrete benchtops, limestone splashback, stainless steel appliances, concrete floors, with island and brown benchtop.
This is an example of a large galley kitchen in Other with shaker cabinets, dark wood cabinets, concrete benchtops, limestone splashback, stainless steel appliances, concrete floors, with island and brown benchtop.
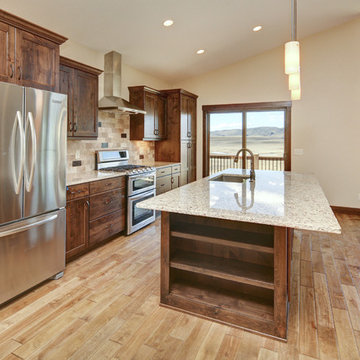
Inspiration for a mid-sized transitional single-wall open plan kitchen in Denver with a single-bowl sink, shaker cabinets, medium wood cabinets, granite benchtops, beige splashback, limestone splashback, stainless steel appliances, medium hardwood floors, with island and beige floor.
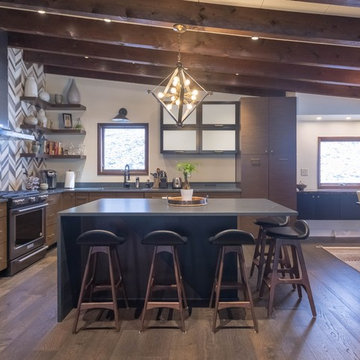
Tired Mid-Century Kitchen brought to life .. and into contemporary times.
Photo of a mid-sized midcentury l-shaped open plan kitchen in Other with an undermount sink, flat-panel cabinets, medium wood cabinets, quartz benchtops, grey splashback, limestone splashback, black appliances, medium hardwood floors, with island, brown floor and grey benchtop.
Photo of a mid-sized midcentury l-shaped open plan kitchen in Other with an undermount sink, flat-panel cabinets, medium wood cabinets, quartz benchtops, grey splashback, limestone splashback, black appliances, medium hardwood floors, with island, brown floor and grey benchtop.
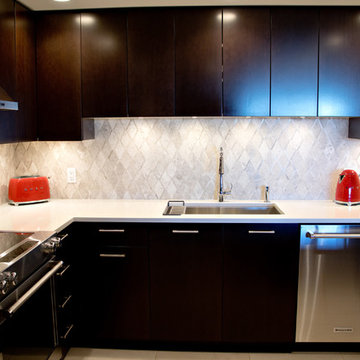
Red Photo Co.
This is an example of a mid-sized contemporary u-shaped eat-in kitchen in Other with an undermount sink, flat-panel cabinets, dark wood cabinets, quartz benchtops, limestone splashback, stainless steel appliances, porcelain floors, a peninsula, grey splashback and beige floor.
This is an example of a mid-sized contemporary u-shaped eat-in kitchen in Other with an undermount sink, flat-panel cabinets, dark wood cabinets, quartz benchtops, limestone splashback, stainless steel appliances, porcelain floors, a peninsula, grey splashback and beige floor.
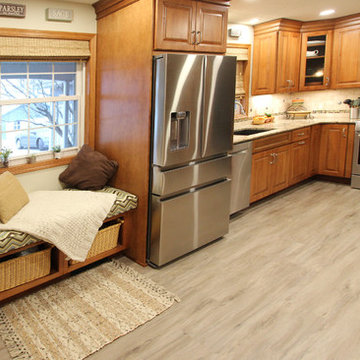
In this kitchen, Medallion Gold Full Overlay Maple cabinets in the door style Madison Raised Panel with Harvest Bronze with Ebony Glaze and Highlights finish. The Wine bar furniture piece is Medallion Brookhill Raised Panel with White Chocolate Classic Paint finish with Mocha Highlights. The countertop is Cambria Bradshaw Quartz in 3cm with ledge edge and 4” backsplash on coffee bar. The backsplash is Honed Durango 4 x 4, 3 x 6 Harlequin Glass Mosaic 1 x 1 accent tile, Slate Radiance color: Cactus. Pewter 2 x 2 Pinnalce Dots; 1 x 1 Pinnacle Buttons and brushed nickel soho pencil border. Seagull Stone Street in Brushed Nickel pendant lights. Blanco single bowl Anthracite sink and Moen Brantford pull out spray faucet in spot resistant stainless. Flooring is Traiversa Applewood Frosted Coffee vinyl.
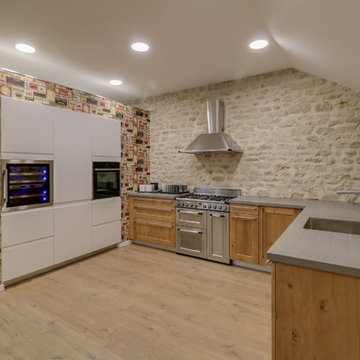
Large traditional l-shaped eat-in kitchen in Other with an undermount sink, light wood cabinets, limestone splashback, stainless steel appliances, light hardwood floors, no island, brown floor and grey benchtop.
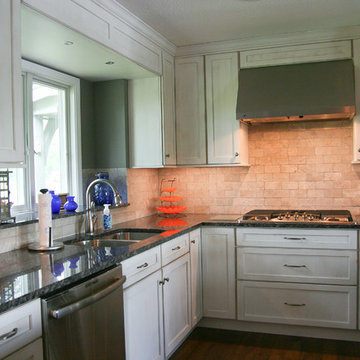
Breathing new life into this lake home, these homeowners opted for Showplace Wood Cabinetry with Lancaster doors in Casual Vintage for the perimeter and Coffee finish for the island. All cabinetry was chosen carefully to maximize needed storage. Features include specialty wall oven and microwave cabinet, garbage and recycling roll outs, multiple drawer stacks allowing dishes to be stored in very accessible area, storage on both sides of island, and large pantry cabinet.
Aesthetically, all finishes harmonize with lake living. The cabinets in matte finish blend well with sapphire blue granite tops. Backsplash is Arctic Gray Limestone tile giving a simple and natural tone. Hand-scraped engineered hardwood floors throughout, including kitchen, dining, living and halls, unifies and meets the needs of much foot traffic.
This open concept kitchen now allows light to flow through and for those in the kitchen to have views of the lake.
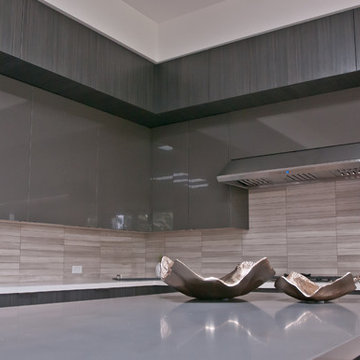
Large modern u-shaped open plan kitchen in San Diego with a single-bowl sink, flat-panel cabinets, grey cabinets, quartz benchtops, grey splashback, limestone splashback, panelled appliances, medium hardwood floors, with island, beige floor and grey benchtop.
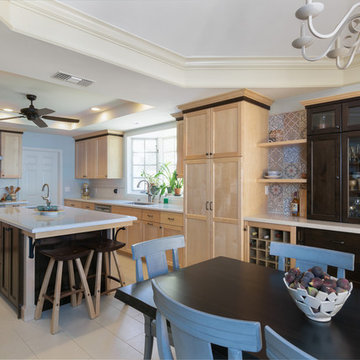
Transitional kitchen with large island wine storage china cabinets and breakfast table
Design ideas for a large transitional u-shaped eat-in kitchen in Los Angeles with a double-bowl sink, recessed-panel cabinets, brown cabinets, quartz benchtops, beige splashback, limestone splashback, stainless steel appliances, porcelain floors, with island, beige floor and white benchtop.
Design ideas for a large transitional u-shaped eat-in kitchen in Los Angeles with a double-bowl sink, recessed-panel cabinets, brown cabinets, quartz benchtops, beige splashback, limestone splashback, stainless steel appliances, porcelain floors, with island, beige floor and white benchtop.
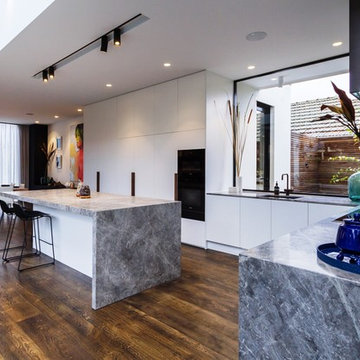
Yvonne Menegol
This is an example of a large modern l-shaped open plan kitchen in Melbourne with an undermount sink, flat-panel cabinets, white cabinets, marble benchtops, grey splashback, black appliances, medium hardwood floors, with island, brown floor, grey benchtop and limestone splashback.
This is an example of a large modern l-shaped open plan kitchen in Melbourne with an undermount sink, flat-panel cabinets, white cabinets, marble benchtops, grey splashback, black appliances, medium hardwood floors, with island, brown floor, grey benchtop and limestone splashback.
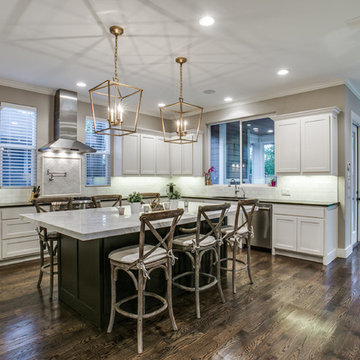
Large contemporary u-shaped open plan kitchen in Dallas with a drop-in sink, shaker cabinets, white cabinets, quartz benchtops, white splashback, limestone splashback, stainless steel appliances, medium hardwood floors, multiple islands, brown floor and black benchtop.
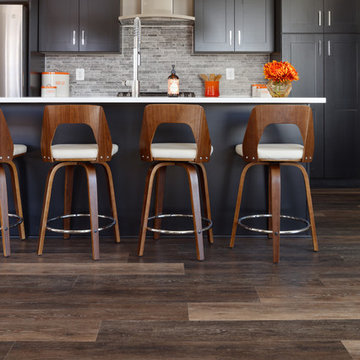
Backsplash is DalTile 'Siberian Tundra' Mosaic Honed Tile. Countertops are Silestone 'White Storm' engineered quartz. Faucet is Moen Spring 'Align' Chrome Pull Down. Cabinetry is Mid Continent Copenhagen painted maple in 'Ebony'. Stainless steel appliances including GE 30" slide-in convection gas range and chimney hood. Floor is CoreTEC Plus 7" Hudson Valley Oak. Paint color is Sherwin Williams #7030 Anew Gray.
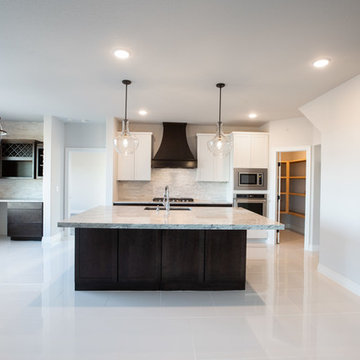
The timeless design and luxurious features in this stunning kitchen design provide the perfect place to prepare any gourmet meal.
Transitional kitchen in Wichita with an undermount sink, recessed-panel cabinets, white cabinets, quartz benchtops, white splashback, limestone splashback, stainless steel appliances, porcelain floors, with island, white floor and white benchtop.
Transitional kitchen in Wichita with an undermount sink, recessed-panel cabinets, white cabinets, quartz benchtops, white splashback, limestone splashback, stainless steel appliances, porcelain floors, with island, white floor and white benchtop.
Kitchen with Limestone Splashback Design Ideas
8