Kitchen with Linoleum Floors and Marble Floors Design Ideas
Refine by:
Budget
Sort by:Popular Today
41 - 60 of 19,788 photos
Item 1 of 3
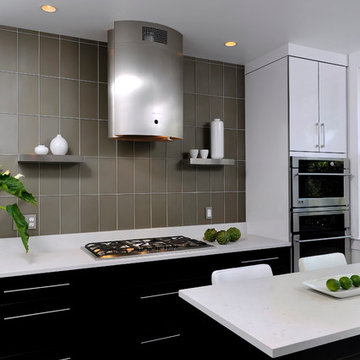
Washington, DC Contemporary Kitchen
#JenniferGilmer
http://www.gilmerkitchens.com/
Photography by Bob Narod
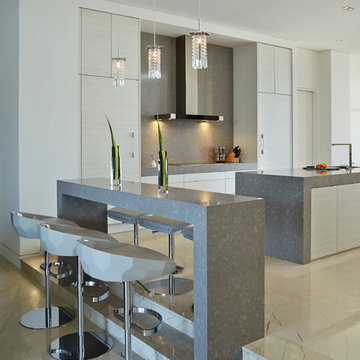
Expansive contemporary galley open plan kitchen in Miami with flat-panel cabinets, white cabinets, quartzite benchtops, grey splashback, panelled appliances, marble floors, multiple islands and stone slab splashback.
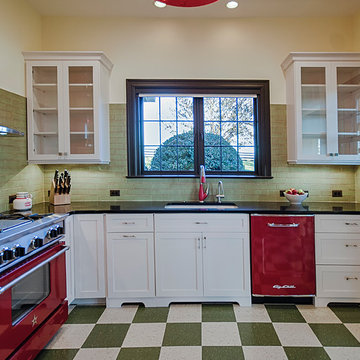
Dan Kozcera
Mid-sized midcentury l-shaped eat-in kitchen in DC Metro with an undermount sink, shaker cabinets, white cabinets, green splashback, coloured appliances, linoleum floors and with island.
Mid-sized midcentury l-shaped eat-in kitchen in DC Metro with an undermount sink, shaker cabinets, white cabinets, green splashback, coloured appliances, linoleum floors and with island.
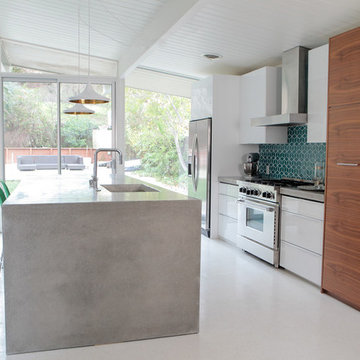
Destination Eichler
Design ideas for a mid-sized midcentury galley eat-in kitchen in San Francisco with an undermount sink, flat-panel cabinets, medium wood cabinets, concrete benchtops, blue splashback, ceramic splashback, stainless steel appliances, linoleum floors and with island.
Design ideas for a mid-sized midcentury galley eat-in kitchen in San Francisco with an undermount sink, flat-panel cabinets, medium wood cabinets, concrete benchtops, blue splashback, ceramic splashback, stainless steel appliances, linoleum floors and with island.
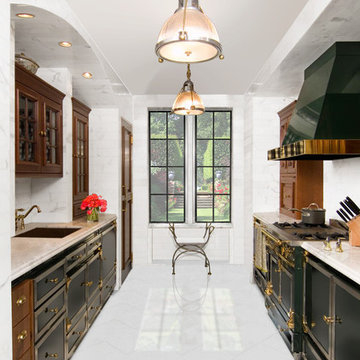
Renaissance solid bronze casement and picture window replicating old world craftsmanship, with narrow sightlines, factory glazing, and cremone bolt locking system. http://solidbronzewindows.com/
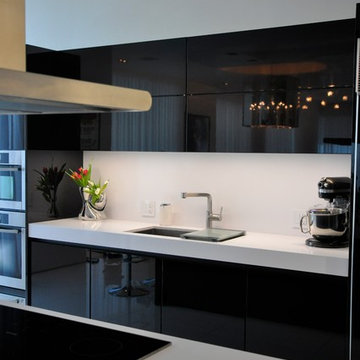
Inspiration for a mid-sized modern u-shaped eat-in kitchen in Miami with an undermount sink, flat-panel cabinets, black cabinets, quartz benchtops, white splashback, stone slab splashback, stainless steel appliances, marble floors and with island.
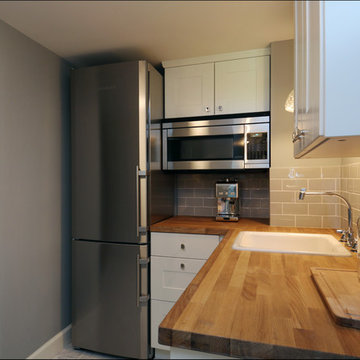
This is an example of a small transitional l-shaped separate kitchen in Portland with a single-bowl sink, recessed-panel cabinets, white cabinets, wood benchtops, grey splashback, subway tile splashback, stainless steel appliances, marble floors and no island.
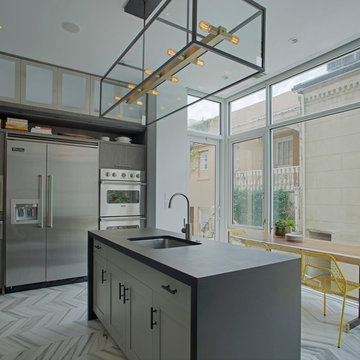
Richard Leo Johnson
Wall Color: Super White - Regal Aqua Velvet, Latex Satin (Benjamin Moore)
Flooring: 3x12 Silver Dusk Honed Marble from Marble Systems - Skyline (water jet into herringbone pattern from 12x24 tiles)
Cabinetry: Custom Wood Veneer Cabinetry with Aluminum and Frosted Glass Uppers (Rethink Design Studio, AWD Savannah)
Hardware: Bar Series - Lewis Dolin
Appliances: Viking
Chandelier: Custom Brass and Blackened Metal Frame with Halogen Bulb (Rethink Design Studio, Pique Studio)
Countertop: Richlite
Faucet: Waterstone
Dining Table: Custom Solid Wood Table with Blackened Metal and Brass Legs (Rethink Design Studio, Pique Studio, Clipper Trading)
Dining Chairs: Blu Dot
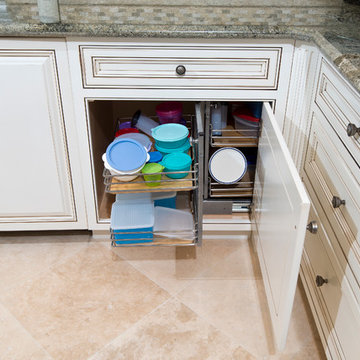
Large traditional u-shaped eat-in kitchen in Orange County with an undermount sink, raised-panel cabinets, white cabinets, granite benchtops, beige splashback, stone tile splashback, stainless steel appliances, marble floors, with island and beige floor.
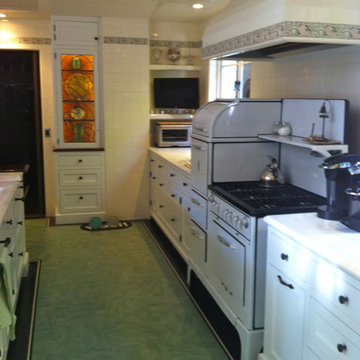
Beverly Hills Historic Restoration Marmoleum Kitchen: Paul Williams, Los Angeles Architect ,designed this Beverly Hills home for Lon Chaney, who died 3 months before it was completed in 1930 ... He died from complications resulting from inhaling corn flakes used to simulate snow in his last movie. The client had been raised in this house and recently purchased it back gutting the kitchen restoring it back to its original with photos. The inlays were our collaboration. Laurie Crogan www.inlayfloors.com
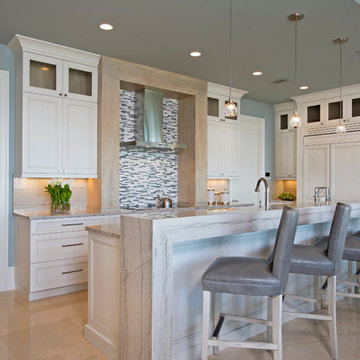
-Cucciaioni
Design ideas for a mid-sized beach style single-wall eat-in kitchen in Orlando with recessed-panel cabinets, white cabinets, white splashback, matchstick tile splashback, panelled appliances, marble benchtops, marble floors, with island and beige floor.
Design ideas for a mid-sized beach style single-wall eat-in kitchen in Orlando with recessed-panel cabinets, white cabinets, white splashback, matchstick tile splashback, panelled appliances, marble benchtops, marble floors, with island and beige floor.
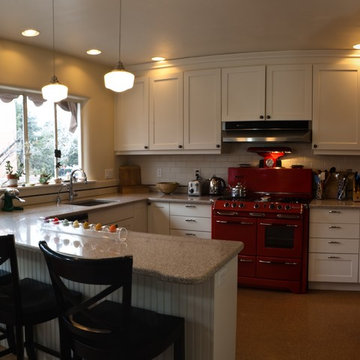
Cletus Kuhn
Inspiration for a mid-sized traditional u-shaped eat-in kitchen in Albuquerque with a single-bowl sink, shaker cabinets, white cabinets, granite benchtops, white splashback, subway tile splashback, coloured appliances, linoleum floors and no island.
Inspiration for a mid-sized traditional u-shaped eat-in kitchen in Albuquerque with a single-bowl sink, shaker cabinets, white cabinets, granite benchtops, white splashback, subway tile splashback, coloured appliances, linoleum floors and no island.
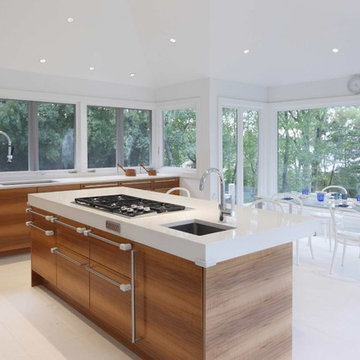
A contemporary custom kitchen cabinet system by Boffi in natural wood holds court in the eat-in kitchen amongst stunning views, white marble counters and floor, and top of the line appliances. Beyond being highly functional for the home chef, the cabinets add a warm visual accent that brings the wooded outdoors inside. Phtography by Adrian Wilson
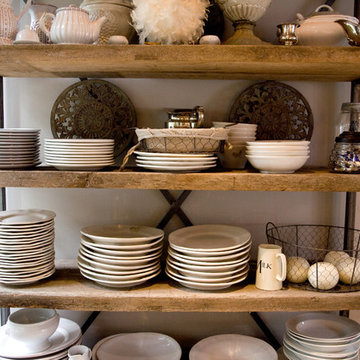
This project was a long labor of love. The clients adored this eclectic farm home from the moment they first opened the front door. They knew immediately as well that they would be making many careful changes to honor the integrity of its old architecture. The original part of the home is a log cabin built in the 1700’s. Several additions had been added over time. The dark, inefficient kitchen that was in place would not serve their lifestyle of entertaining and love of cooking well at all. Their wish list included large pro style appliances, lots of visible storage for collections of plates, silverware, and cookware, and a magazine-worthy end result in terms of aesthetics. After over two years into the design process with a wonderful plan in hand, construction began. Contractors experienced in historic preservation were an important part of the project. Local artisans were chosen for their expertise in metal work for one-of-a-kind pieces designed for this kitchen – pot rack, base for the antique butcher block, freestanding shelves, and wall shelves. Floor tile was hand chipped for an aged effect. Old barn wood planks and beams were used to create the ceiling. Local furniture makers were selected for their abilities to hand plane and hand finish custom antique reproduction pieces that became the island and armoire pantry. An additional cabinetry company manufactured the transitional style perimeter cabinetry. Three different edge details grace the thick marble tops which had to be scribed carefully to the stone wall. Cable lighting and lamps made from old concrete pillars were incorporated. The restored stone wall serves as a magnificent backdrop for the eye- catching hood and 60” range. Extra dishwasher and refrigerator drawers, an extra-large fireclay apron sink along with many accessories enhance the functionality of this two cook kitchen. The fabulous style and fun-loving personalities of the clients shine through in this wonderful kitchen. If you don’t believe us, “swing” through sometime and see for yourself! Matt Villano Photography
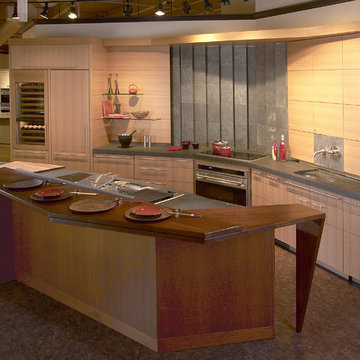
Stunning Asian-inspired kitchen featuring Sub-Zero and Wolf appliances, light wood cabinetry, Wolf convection ovens, Wolf warming drawers, Sub-Zero refrigeration, Sub-Zero wine storage, countertop deep fryer, steamer, griddle and more. See this kitchen and test drive the appliances at Clarke in Milford, MA, right off Route 495. http://www.clarkecorp.com.
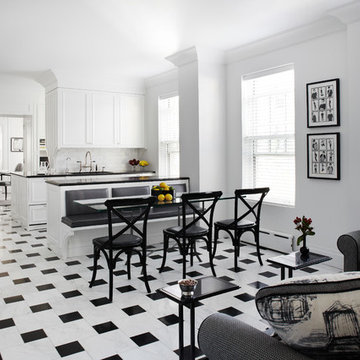
Werner Straube Photography
This is an example of a large transitional u-shaped open plan kitchen in Chicago with recessed-panel cabinets, white splashback, marble floors, multi-coloured floor, a double-bowl sink, onyx benchtops, limestone splashback, stainless steel appliances, a peninsula, black benchtop and recessed.
This is an example of a large transitional u-shaped open plan kitchen in Chicago with recessed-panel cabinets, white splashback, marble floors, multi-coloured floor, a double-bowl sink, onyx benchtops, limestone splashback, stainless steel appliances, a peninsula, black benchtop and recessed.

Kitchen renovation replacing the sloped floor 1970's kitchen addition into a designer showcase kitchen matching the aesthetics of this regal vintage Victorian home. Thoughtful design including a baker's hutch, glamourous bar, integrated cat door to basement litter box, Italian range, stunning Lincoln marble, and tumbled marble floor.
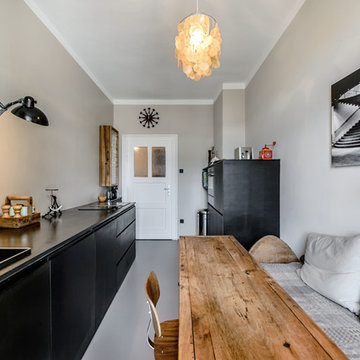
Photo of a scandinavian single-wall separate kitchen in Munich with a drop-in sink, flat-panel cabinets, black cabinets, grey splashback and linoleum floors.
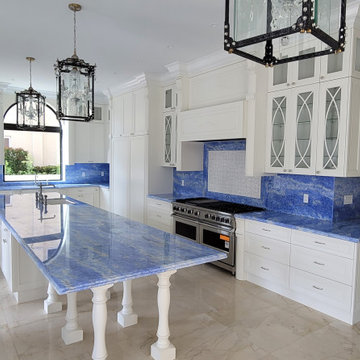
Design ideas for an expansive traditional l-shaped eat-in kitchen in Miami with an undermount sink, glass-front cabinets, white cabinets, quartzite benchtops, stainless steel appliances, marble floors, with island, beige floor and blue benchtop.

Design ideas for a mid-sized contemporary single-wall open plan kitchen in Venice with a double-bowl sink, flat-panel cabinets, yellow cabinets, tile benchtops, green splashback, porcelain splashback, panelled appliances, marble floors, multi-coloured floor, green benchtop and recessed.
Kitchen with Linoleum Floors and Marble Floors Design Ideas
3