Kitchen with Linoleum Floors and Vinyl Floors Design Ideas
Refine by:
Budget
Sort by:Popular Today
221 - 240 of 51,320 photos
Item 1 of 3
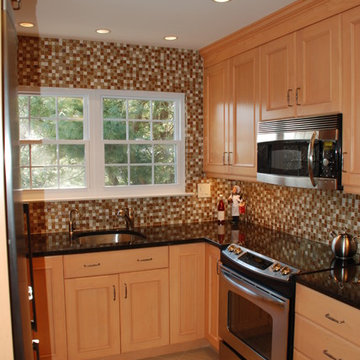
The drop ceiling was eliminated so the cabinets go to the true ceiling creating a wonderful bright open kitchen. The slide in range keeps the sleek lines of the cooking wall. the use of a proper width sink base allowed for a lazy susan in the corner where there had only been a tight blind corner cabinet. Instead of the ugly fluorescent fixture with it's "bug catching" plastic panels we have added clean recessed lighting.
Photos by Brian J. McGarry
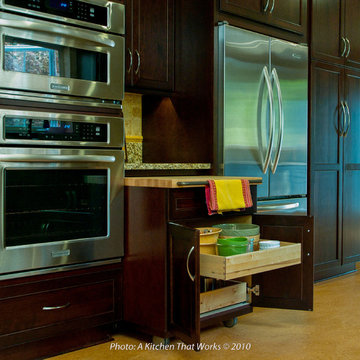
A custom made utility cart on locking casters provides storage, an ergonomic prep surface for petit people and an awesome appetizer and drink cart that can be wheeled into adjoining rooms. It slots in under the granite countertop between the refrigerator and ovens.
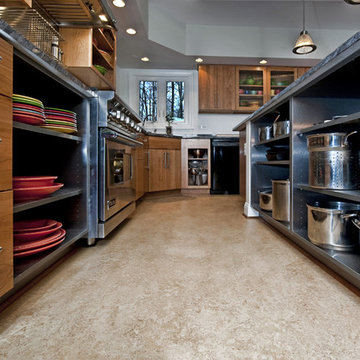
Mimicking a commercial kitchen, open base cabinetry both along the wall and in the island makes accessing items a snap for the chef. Metal cabinetry is more durable for throwing around pots and pans.

Kitchen with large island, grey veiny countertops, leather bar stools, under mount grey sink with black matte faucet, oversized white fabric and iron pendants, white cabinetry with black matte hardware, cream subway tile backsplash, and custom made iron hood.
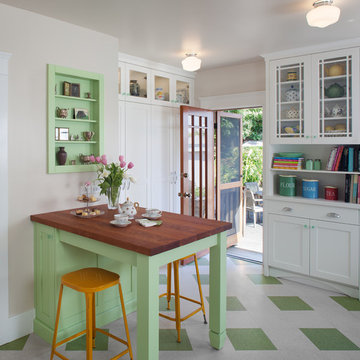
Fresh, fun, and alive, this space has become a favorite hangout for the homeowner. Whether she is baking, entertaining friends, or just sitting at her table enjoying a nice pot of afternoon tea, she is thrilled with her new kitchen and the joy it brings to anyone who stops by.
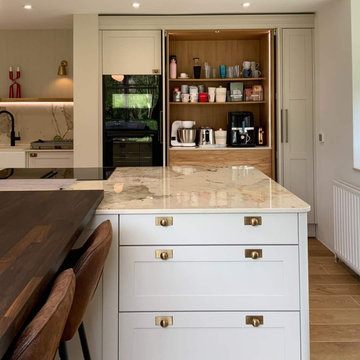
Soft white cabinetry paired with rich, dark timber accents creating an elegant and sophisticated space. The abundance of natural light flooding the room elevated the refined colour palette, evoking a sense of tranquility. We considered every detail to blend functionality with aesthetic appeal, resulting in a kitchen perfect for entertaining!
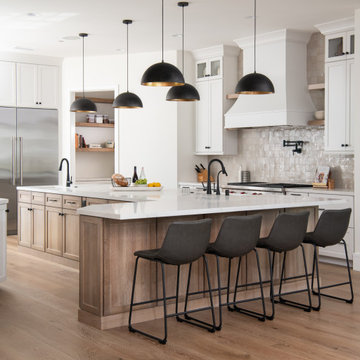
The centerpiece of the kitchen is the massive island, featuring Omega cabinetry in a beautiful Ceruse Natural oak finish
Photo of a transitional separate kitchen in Orange County with a farmhouse sink, shaker cabinets, white cabinets, quartz benchtops, beige splashback, terra-cotta splashback, stainless steel appliances, vinyl floors, with island, brown floor and white benchtop.
Photo of a transitional separate kitchen in Orange County with a farmhouse sink, shaker cabinets, white cabinets, quartz benchtops, beige splashback, terra-cotta splashback, stainless steel appliances, vinyl floors, with island, brown floor and white benchtop.
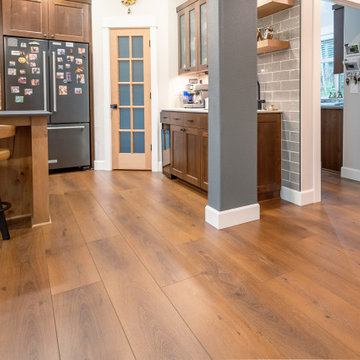
Rich toasted cherry with a light rustic grain that has iconic character and texture. With the Modin Collection, we have raised the bar on luxury vinyl plank. The result is a new standard in resilient flooring. Modin offers true embossed in register texture, a low sheen level, a rigid SPC core, an industry-leading wear layer, and so much more.
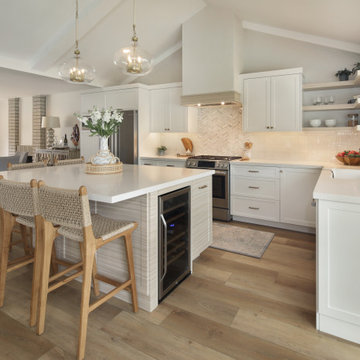
Kitchen Remodel
Photo of a large beach style l-shaped open plan kitchen in Orange County with an undermount sink, shaker cabinets, white cabinets, quartz benchtops, white splashback, stainless steel appliances, vinyl floors, with island, white benchtop and vaulted.
Photo of a large beach style l-shaped open plan kitchen in Orange County with an undermount sink, shaker cabinets, white cabinets, quartz benchtops, white splashback, stainless steel appliances, vinyl floors, with island, white benchtop and vaulted.
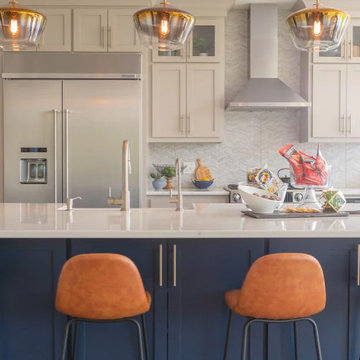
In this Tschida Construction project we did not one, but TWO two-story additions. The other phase was the butler's pantry, laundry room, mudroom, and massive storage closet. This second addition off of the previous kitchen double the kitchen's footprint, added an extremely large dining area, and a new deck that has an awesome indoor/outdoor window connection. Another cool feature is the double dishwashers anchored by a beautiful farmhouse ceramic sink. A under cabinet beverage fridge, huge windows overlooking the wetlands, and statement backsplash also make this space functional and unique. We also continued the lvp throughout the main level, refinished their fireplace built in wall and got all new furnishings. Talk about a transformation!
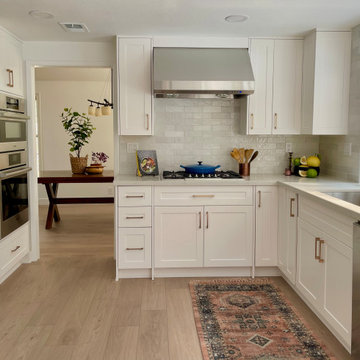
Large transitional l-shaped eat-in kitchen in Los Angeles with a single-bowl sink, shaker cabinets, white cabinets, quartz benchtops, grey splashback, porcelain splashback, stainless steel appliances, vinyl floors, no island, beige floor and white benchtop.
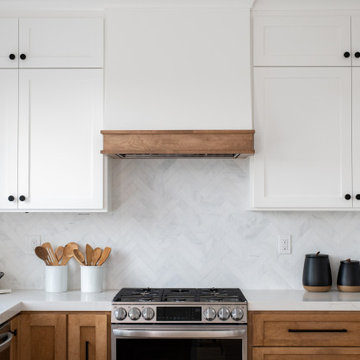
This is an example of a small transitional l-shaped kitchen in Orange County with a single-bowl sink, shaker cabinets, white cabinets, quartzite benchtops, white splashback, marble splashback, stainless steel appliances, vinyl floors, a peninsula, brown floor and white benchtop.
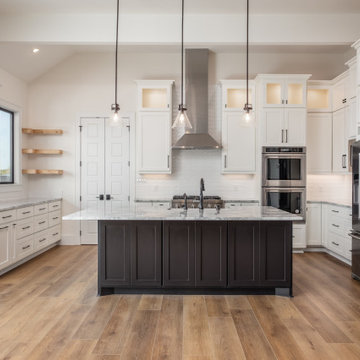
Kitchen Aide appliances
Inspiration for a large country u-shaped open plan kitchen in Austin with a farmhouse sink, shaker cabinets, white cabinets, quartzite benchtops, white splashback, porcelain splashback, stainless steel appliances, vinyl floors, with island, brown floor and white benchtop.
Inspiration for a large country u-shaped open plan kitchen in Austin with a farmhouse sink, shaker cabinets, white cabinets, quartzite benchtops, white splashback, porcelain splashback, stainless steel appliances, vinyl floors, with island, brown floor and white benchtop.
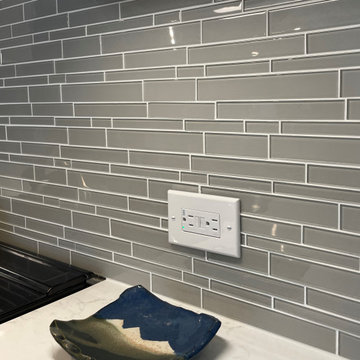
Daltile random linear glass tile in sheets. Color is a warm gray. with bright white grout.
Inspiration for a large transitional l-shaped open plan kitchen in Denver with a single-bowl sink, shaker cabinets, quartz benchtops, grey splashback, glass sheet splashback, stainless steel appliances, vinyl floors, with island, beige floor and vaulted.
Inspiration for a large transitional l-shaped open plan kitchen in Denver with a single-bowl sink, shaker cabinets, quartz benchtops, grey splashback, glass sheet splashback, stainless steel appliances, vinyl floors, with island, beige floor and vaulted.
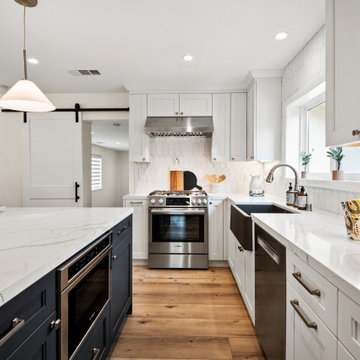
On the next leg of the journey was the modern hybrid Farmstead style Great room. The bold black granite apron sink brings wonderful diversity, when paired with the Hale Navy Island, and Lunada Bay backsplash tile that encases the kitchen. The Breakfast nook was a wonderful added touch for this project, where the family can enjoy a wonderful meal or morning coffee together.
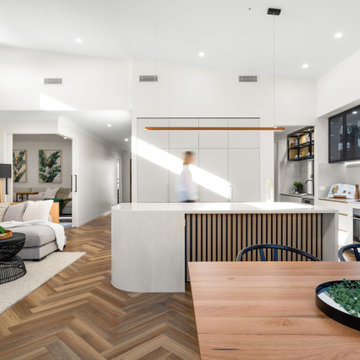
Inspiration for a large l-shaped open plan kitchen in Brisbane with an integrated sink, panelled appliances, vinyl floors and with island.

Design ideas for a mid-sized contemporary open plan kitchen in London with an integrated sink, flat-panel cabinets, light wood cabinets, tile benchtops, linoleum floors, with island, grey floor, white benchtop and exposed beam.
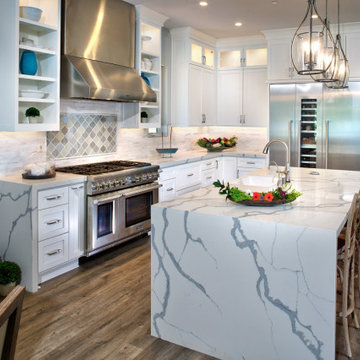
This new construction kitchen introduced elegant features including white and gray shaker style cabinets, waterfall edges, brushed nickel accents, stainless steel appliances,
and a wine column. The luxury vinyl flooring adds warmth to this elegantly designed kitchen.
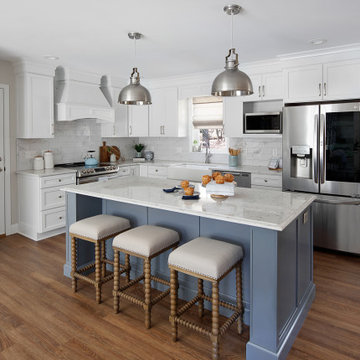
Nestled in the Pocono mountains, the house had been on the market for a while, and no one had any interest in it. Then along comes our lovely client, who was ready to put roots down here, leaving Philadelphia, to live closer to her daughter.
She had a vision of how to make this older small ranch home, work for her. This included images of baking in a beautiful kitchen, lounging in a calming bedroom, and hosting family and friends, toasting to life and traveling! We took that vision, and working closely with our contractors, carpenters, and product specialists, spent 8 months giving this home new life. This included renovating the entire interior, adding an addition for a new spacious master suite, and making improvements to the exterior.
It is now, not only updated and more functional; it is filled with a vibrant mix of country traditional style. We are excited for this new chapter in our client’s life, the memories she will make here, and are thrilled to have been a part of this ranch house Cinderella transformation.
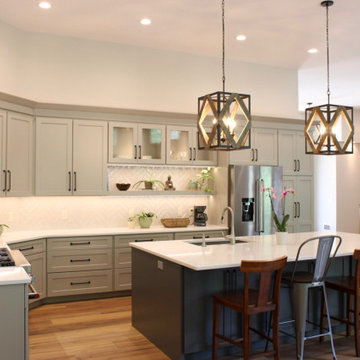
Arts and crafts l-shaped eat-in kitchen in Grand Rapids with a farmhouse sink, shaker cabinets, grey cabinets, quartzite benchtops, blue splashback, glass sheet splashback, stainless steel appliances, vinyl floors, with island, brown floor and white benchtop.
Kitchen with Linoleum Floors and Vinyl Floors Design Ideas
12