Kitchen with Linoleum Floors and White Floor Design Ideas
Refine by:
Budget
Sort by:Popular Today
41 - 60 of 135 photos
Item 1 of 3
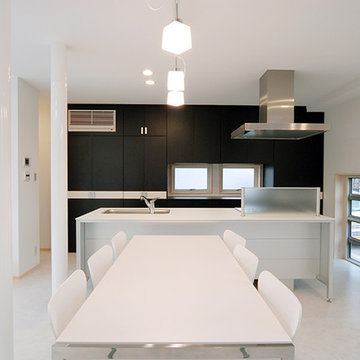
インテリアデザイン・照明設計:堀口理恵
画像提供:エアムーブ1級建築士事務所
Inspiration for a mid-sized modern galley open plan kitchen in Other with an undermount sink, black cabinets, solid surface benchtops, stainless steel appliances, linoleum floors, with island and white floor.
Inspiration for a mid-sized modern galley open plan kitchen in Other with an undermount sink, black cabinets, solid surface benchtops, stainless steel appliances, linoleum floors, with island and white floor.
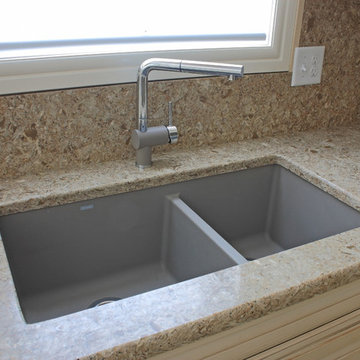
Featured here is the under mount sink and a better view of the gorgeous Berkeley Cambria Quartz.
Inspiration for a mid-sized traditional l-shaped eat-in kitchen in Calgary with an undermount sink, quartz benchtops, stainless steel appliances, with island, raised-panel cabinets, beige cabinets, beige splashback, linoleum floors and white floor.
Inspiration for a mid-sized traditional l-shaped eat-in kitchen in Calgary with an undermount sink, quartz benchtops, stainless steel appliances, with island, raised-panel cabinets, beige cabinets, beige splashback, linoleum floors and white floor.
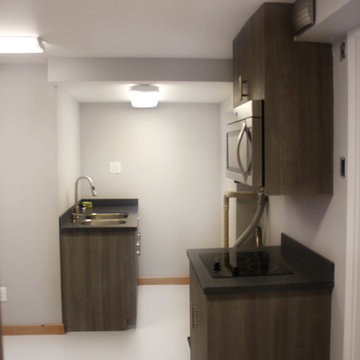
Latitude 64 Photography
Inspiration for a small industrial single-wall separate kitchen in Other with a double-bowl sink, flat-panel cabinets, dark wood cabinets, solid surface benchtops, stainless steel appliances, linoleum floors, no island and white floor.
Inspiration for a small industrial single-wall separate kitchen in Other with a double-bowl sink, flat-panel cabinets, dark wood cabinets, solid surface benchtops, stainless steel appliances, linoleum floors, no island and white floor.
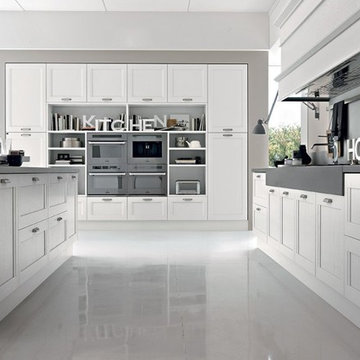
This is an example of a mid-sized country single-wall eat-in kitchen in Vancouver with recessed-panel cabinets, white cabinets, solid surface benchtops, grey splashback, stainless steel appliances, linoleum floors, with island and white floor.
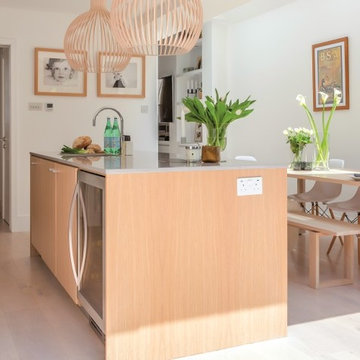
Photo of a mid-sized scandinavian single-wall eat-in kitchen in London with an integrated sink, louvered cabinets, white cabinets, solid surface benchtops, pink splashback, ceramic splashback, stainless steel appliances, linoleum floors, with island and white floor.
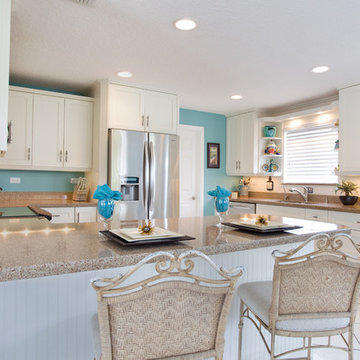
Beautiful eat-in Kitchen, created with form and function in mind. All wood cabinetry and quartz counter tops. Under cabinet task lighting makes work easy in this colorful space. Photographed by Deana Jorgenson.
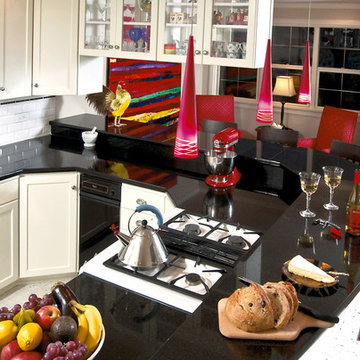
Mid-sized contemporary galley eat-in kitchen in Seattle with an undermount sink, shaker cabinets, white cabinets, white splashback, subway tile splashback, black appliances, linoleum floors, a peninsula and white floor.
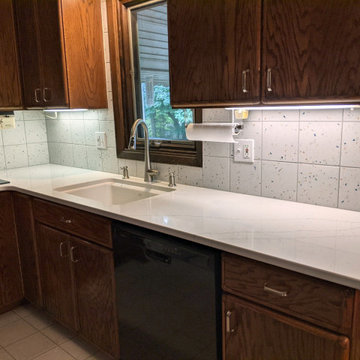
This client decided to change up the look in their kitchen by getting rid of their original tile countertops and replacing them with Quartz in the color Envi Elegance, as well as added new backsplash tile that has small pops of color! They also opted for a brand new matching undermount sink with its corresponding parts.
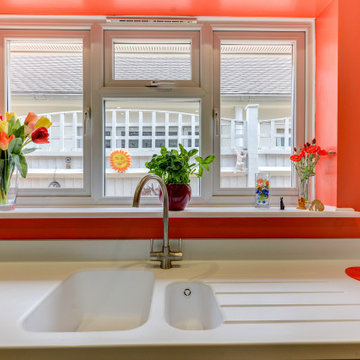
Ultramodern British Kitchen in Ferring, West Sussex
Sea Green handleless furniture from our British supplier and wonderful Corian surfaces combine in this coastal kitchen.
The Brief
This Ferring project required a kitchen rethink in terms of theme and layout. In a relatively compact space, the challenge for designer Aron was to incorporate all usual amenities whilst keeping a spacious and light feel in the room.
Corian work surfaces were a key desirable for this project, with the client also favouring a nod to the coastal setting of the property within the kitchen theme.
Design Elements
The layout of the final design makes the most of an L-shape run to maximise space, with appliances built-in and integrated to allow the theme of the kitchen to take centre-stage.
The theme itself delivers on the coastal design element required with the use of Sea Green furniture. During the design phase a handleless kitchen became the preferred choice for this client, with the design utilising the Segreto option from British supplier Mereway – also chosen because of the vast colour options.
Aron has used furniture around an American fridge freezer, whilst incorporating a nice drinks area, complete with wine bottle storage and glazed black feature door fronts.
Lighting improvements have also been made as part of the project in the form of undercabinet lighting, downlights in the ceiling and integrated lighting in the feature cupboard.
Special Inclusions
As a keen cook, appliance choices were an important part of this project for the client.
For this reason, high-performance Neff appliances have been utilised with features like Pyrolytic cleaning included in both the Slide & Hide single oven and compact oven. An intuitive Neff induction hob also features in this project.
Again, to maintain the theme appliances have been integrated where possible. A dishwasher and telescopic extractor hood are fitted behind Sea Green doors for this reason.
Project Highlight
Corian work surfaces were a key requirement for this project, with the client enjoying them in their previous kitchen.
A subtle light ash option has been chosen for this project, which has also been expertly fabricated in to a seamless 1.5 bowl sink area complete with drainer grooves.
The End Result
The end result is a wonderful kitchen design that delivers on all the key requirements of the project. Corian surfaces, high-performance appliances and a Sea Green theme tick all the boxes of this project brief.
If you have a similar home project, consult our expert designers to see how we can design your dream space.
To arrange a free design consultation visit a showroom or book an appointment now.
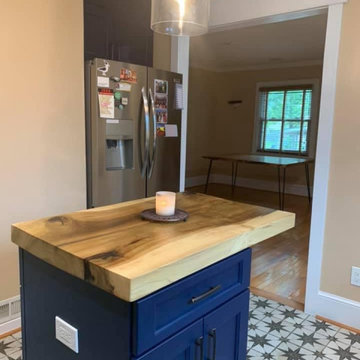
Main Line Kitchen Design’s unique business model allows our customers to work with the most experienced designers and get the most competitive kitchen cabinet pricing..
.
How can Main Line Kitchen Design offer both the best kitchen designs along with the most competitive kitchen cabinet pricing? Our expert kitchen designers meet customers by appointment only in our offices, instead of a large showroom open to the general public. We display the cabinet lines we sell under glass countertops so customers can see how our cabinetry is constructed. Customers can view hundreds of sample doors and and sample finishes and see 3d renderings of their future kitchen on flat screen TV’s. But we do not waste our time or our customers money on showroom extras that are not essential. Nor are we available to assist people who want to stop in and browse. We pass our savings onto our customers and concentrate on what matters most. Designing great kitchens!
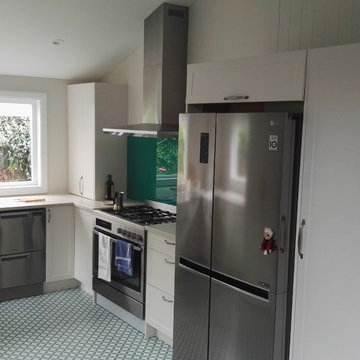
Removing wall between laundry/toilet and kitchen. Creating single large kitchen with integrated laundry.
Mid-sized traditional u-shaped kitchen in Auckland with a drop-in sink, shaker cabinets, white cabinets, quartz benchtops, green splashback, glass sheet splashback, stainless steel appliances, linoleum floors, white floor and white benchtop.
Mid-sized traditional u-shaped kitchen in Auckland with a drop-in sink, shaker cabinets, white cabinets, quartz benchtops, green splashback, glass sheet splashback, stainless steel appliances, linoleum floors, white floor and white benchtop.
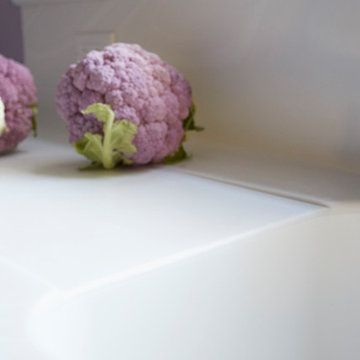
Mike Kaskel
Photo of a mid-sized contemporary l-shaped separate kitchen in San Francisco with an integrated sink, flat-panel cabinets, blue cabinets, solid surface benchtops, multi-coloured splashback, glass sheet splashback, white appliances, linoleum floors, no island and white floor.
Photo of a mid-sized contemporary l-shaped separate kitchen in San Francisco with an integrated sink, flat-panel cabinets, blue cabinets, solid surface benchtops, multi-coloured splashback, glass sheet splashback, white appliances, linoleum floors, no island and white floor.
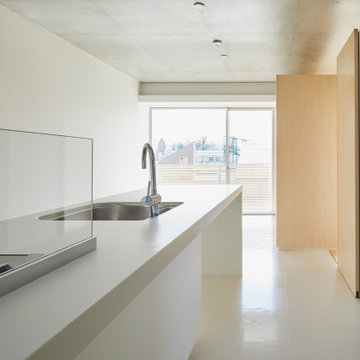
Open plan kitchen in Tokyo with an integrated sink, solid surface benchtops, linoleum floors, white floor, white benchtop and exposed beam.
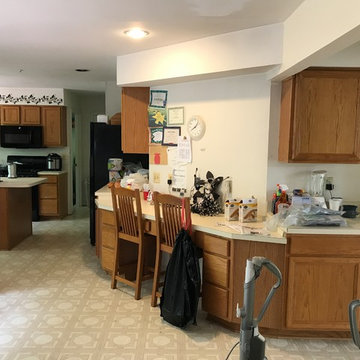
Before photo
This is an example of a mid-sized traditional u-shaped eat-in kitchen in Other with linoleum floors and white floor.
This is an example of a mid-sized traditional u-shaped eat-in kitchen in Other with linoleum floors and white floor.
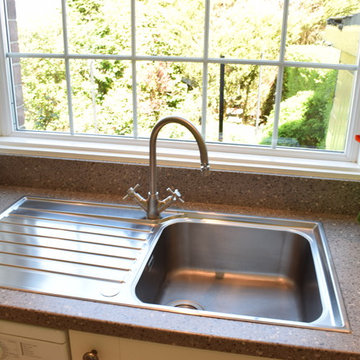
Photo of a mid-sized contemporary l-shaped eat-in kitchen in Other with a single-bowl sink, shaker cabinets, white cabinets, laminate benchtops, white splashback, glass sheet splashback, stainless steel appliances, linoleum floors, no island, white floor and grey benchtop.
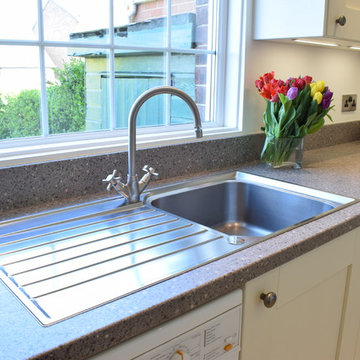
Design ideas for a mid-sized contemporary l-shaped eat-in kitchen in Other with a single-bowl sink, shaker cabinets, white cabinets, laminate benchtops, white splashback, glass sheet splashback, stainless steel appliances, linoleum floors, no island, white floor and grey benchtop.
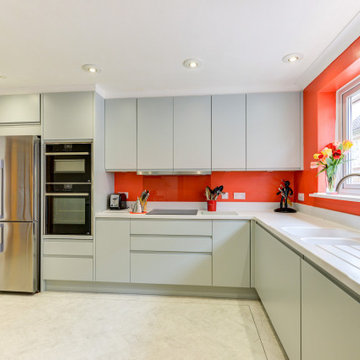
Ultramodern British Kitchen in Ferring, West Sussex
Sea Green handleless furniture from our British supplier and wonderful Corian surfaces combine in this coastal kitchen.
The Brief
This Ferring project required a kitchen rethink in terms of theme and layout. In a relatively compact space, the challenge for designer Aron was to incorporate all usual amenities whilst keeping a spacious and light feel in the room.
Corian work surfaces were a key desirable for this project, with the client also favouring a nod to the coastal setting of the property within the kitchen theme.
Design Elements
The layout of the final design makes the most of an L-shape run to maximise space, with appliances built-in and integrated to allow the theme of the kitchen to take centre-stage.
The theme itself delivers on the coastal design element required with the use of Sea Green furniture. During the design phase a handleless kitchen became the preferred choice for this client, with the design utilising the Segreto option from British supplier Mereway – also chosen because of the vast colour options.
Aron has used furniture around an American fridge freezer, whilst incorporating a nice drinks area, complete with wine bottle storage and glazed black feature door fronts.
Lighting improvements have also been made as part of the project in the form of undercabinet lighting, downlights in the ceiling and integrated lighting in the feature cupboard.
Special Inclusions
As a keen cook, appliance choices were an important part of this project for the client.
For this reason, high-performance Neff appliances have been utilised with features like Pyrolytic cleaning included in both the Slide & Hide single oven and compact oven. An intuitive Neff induction hob also features in this project.
Again, to maintain the theme appliances have been integrated where possible. A dishwasher and telescopic extractor hood are fitted behind Sea Green doors for this reason.
Project Highlight
Corian work surfaces were a key requirement for this project, with the client enjoying them in their previous kitchen.
A subtle light ash option has been chosen for this project, which has also been expertly fabricated in to a seamless 1.5 bowl sink area complete with drainer grooves.
The End Result
The end result is a wonderful kitchen design that delivers on all the key requirements of the project. Corian surfaces, high-performance appliances and a Sea Green theme tick all the boxes of this project brief.
If you have a similar home project, consult our expert designers to see how we can design your dream space.
To arrange a free design consultation visit a showroom or book an appointment now.
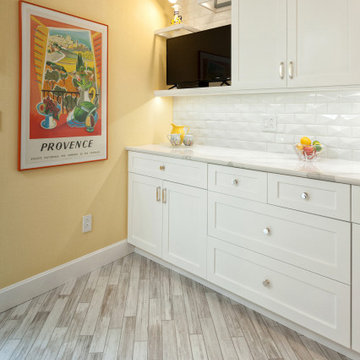
Design ideas for a mid-sized transitional l-shaped eat-in kitchen in St Louis with an undermount sink, recessed-panel cabinets, white cabinets, quartz benchtops, white splashback, ceramic splashback, white appliances, linoleum floors, with island, white floor and white benchtop.
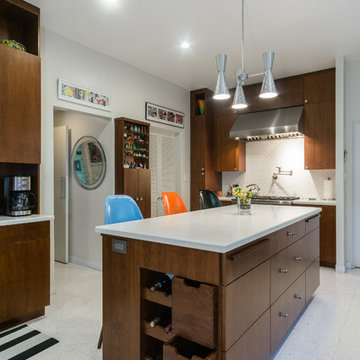
Complete Renovation of an authentic Mid Century Modern kitchen, retaining its original charm but modernizing and opening the space
Photo of a large midcentury galley separate kitchen in Los Angeles with a single-bowl sink, flat-panel cabinets, medium wood cabinets, quartz benchtops, white splashback, ceramic splashback, stainless steel appliances, linoleum floors, with island and white floor.
Photo of a large midcentury galley separate kitchen in Los Angeles with a single-bowl sink, flat-panel cabinets, medium wood cabinets, quartz benchtops, white splashback, ceramic splashback, stainless steel appliances, linoleum floors, with island and white floor.
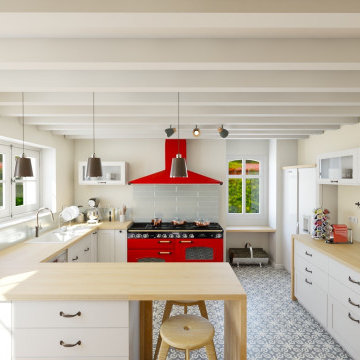
Photo of a mid-sized country open plan kitchen in Nantes with an undermount sink, white cabinets, wood benchtops, grey splashback, ceramic splashback, coloured appliances, linoleum floors, no island, white floor and beige benchtop.
Kitchen with Linoleum Floors and White Floor Design Ideas
3