All Cabinet Finishes Kitchen with Linoleum Floors Design Ideas
Refine by:
Budget
Sort by:Popular Today
161 - 180 of 6,514 photos
Item 1 of 3
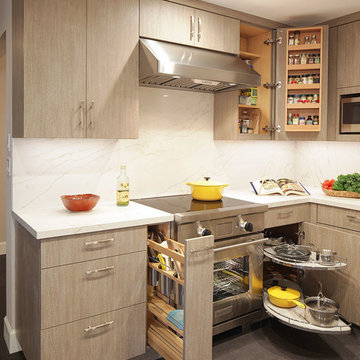
Francis Combes
This is an example of a small contemporary u-shaped separate kitchen in San Francisco with an undermount sink, flat-panel cabinets, brown cabinets, quartz benchtops, white splashback, stone slab splashback, stainless steel appliances, linoleum floors, no island, grey floor and white benchtop.
This is an example of a small contemporary u-shaped separate kitchen in San Francisco with an undermount sink, flat-panel cabinets, brown cabinets, quartz benchtops, white splashback, stone slab splashback, stainless steel appliances, linoleum floors, no island, grey floor and white benchtop.
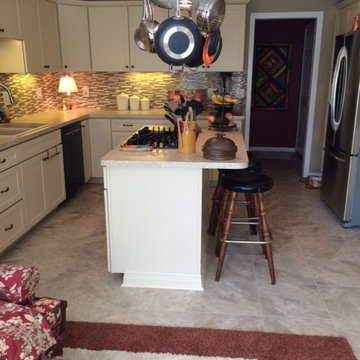
Photo of a mid-sized transitional u-shaped eat-in kitchen in Detroit with a drop-in sink, shaker cabinets, white cabinets, laminate benchtops, beige splashback, mosaic tile splashback, linoleum floors, with island and beige floor.
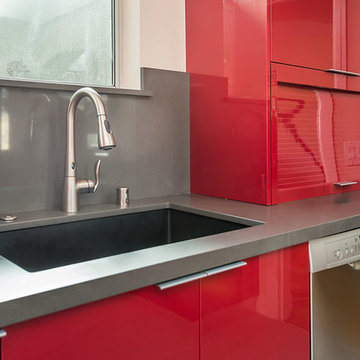
Detail of sink and countertops. Photography by Olga Soboleva.
Photo of a mid-sized contemporary u-shaped eat-in kitchen in San Francisco with an undermount sink, flat-panel cabinets, red cabinets, quartz benchtops, grey splashback, stainless steel appliances, travertine splashback, linoleum floors, a peninsula and grey floor.
Photo of a mid-sized contemporary u-shaped eat-in kitchen in San Francisco with an undermount sink, flat-panel cabinets, red cabinets, quartz benchtops, grey splashback, stainless steel appliances, travertine splashback, linoleum floors, a peninsula and grey floor.
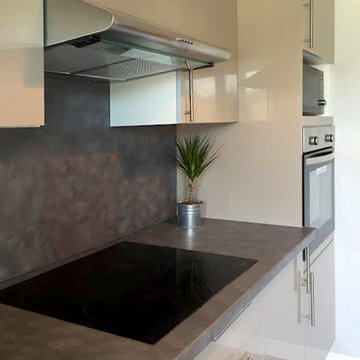
Cuisine équipée façades en teinte taupe et brillant et crédence en gris anthracite
Small contemporary single-wall separate kitchen in Lyon with an undermount sink, beige cabinets, laminate benchtops, grey splashback, stainless steel appliances, linoleum floors and no island.
Small contemporary single-wall separate kitchen in Lyon with an undermount sink, beige cabinets, laminate benchtops, grey splashback, stainless steel appliances, linoleum floors and no island.
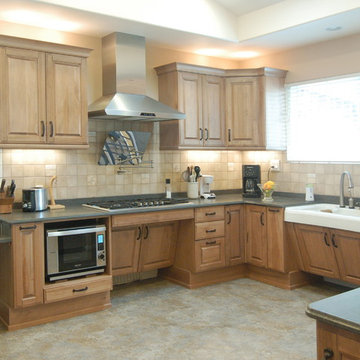
Wheelchair Accessible Kitchen Custom height counters, high toe kicks and recessed knee areas are the calling card for this wheelchair accessible design. The base cabinets are all designed to be easy reach -- pull-out units (both trash and storage), drawers and a lazy susan. Functionality meets aesthetic beauty in this kitchen remodel. (The homeowner worked with an occupational therapist to access current and future spatial needs.)
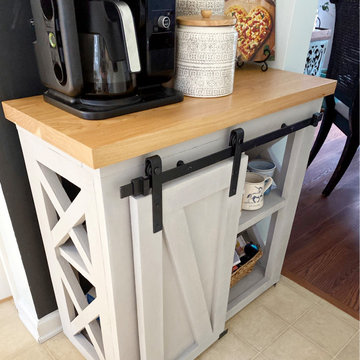
"I was very impressed with the quality of my custom butcher block countertop. It worked perfectly for my project." Joshua
Inspiration for a small country kitchen in Other with raised-panel cabinets, grey cabinets, wood benchtops, black appliances, linoleum floors, beige floor and yellow benchtop.
Inspiration for a small country kitchen in Other with raised-panel cabinets, grey cabinets, wood benchtops, black appliances, linoleum floors, beige floor and yellow benchtop.
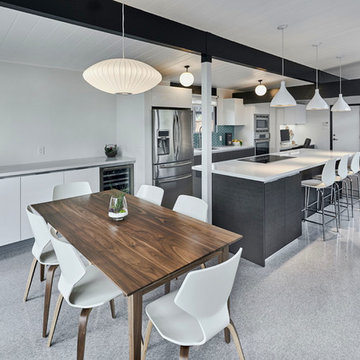
Mark Pinkerton
Photo of a large modern single-wall eat-in kitchen in San Francisco with a single-bowl sink, flat-panel cabinets, grey cabinets, quartz benchtops, blue splashback, ceramic splashback, stainless steel appliances, linoleum floors, with island and grey floor.
Photo of a large modern single-wall eat-in kitchen in San Francisco with a single-bowl sink, flat-panel cabinets, grey cabinets, quartz benchtops, blue splashback, ceramic splashback, stainless steel appliances, linoleum floors, with island and grey floor.
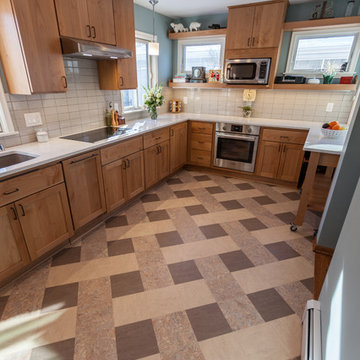
This 1901-built bungalow in the Longfellow neighborhood of South Minneapolis was ready for a new functional kitchen. The homeowners love Scandinavian design, so the new space melds the bungalow home with Scandinavian design influences.
A wall was removed between the existing kitchen and old breakfast nook for an expanded kitchen footprint.
Marmoleum modular tile floor was installed in a custom pattern, as well as new windows throughout. New Crystal Cabinetry natural alder cabinets pair nicely with the Cambria quartz countertops in the Torquay design, and the new simple stacked ceramic backsplash.
All new electrical and LED lighting throughout, along with windows on three walls create a wonderfully bright space.
Sleek, stainless steel appliances were installed, including a Bosch induction cooktop.
Storage components were included, like custom cabinet pull-outs, corner cabinet pull-out, spice racks, and floating shelves.
One of our favorite features is the movable island on wheels that can be placed in the center of the room for serving and prep, OR it can pocket next to the southwest window for a cozy eat-in space to enjoy coffee and tea.
Overall, the new space is simple, clean and cheerful. Minimal clean lines and natural materials are great in a Minnesotan home.
Designed by: Emily Blonigen.
See full details, including before photos at https://www.castlebri.com/kitchens/project-3408-1/
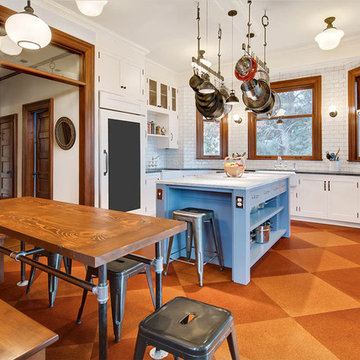
Photo of a mid-sized u-shaped eat-in kitchen in Seattle with recessed-panel cabinets, white cabinets, with island, a farmhouse sink, marble benchtops, white splashback, subway tile splashback, stainless steel appliances, linoleum floors, orange floor and white benchtop.
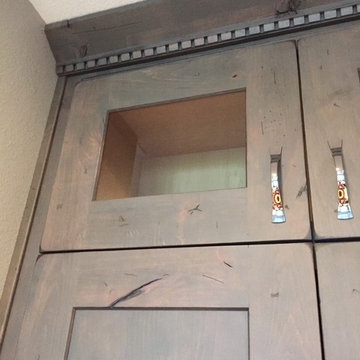
The original oak cabinets where painted white but lacked space and needed a fresh new look.
New 45" Stacked wall uppers installed with clear glass top openings.
LED under cabinet lighting
All base cabinets refaced to match.
Old uppers where re-installed in the garage.
Learn more about Showplace: http://www.houzz.com/pro/showplacefinecabinetry/showplace-wood-products
Mtn. Kitchens Staff Photo
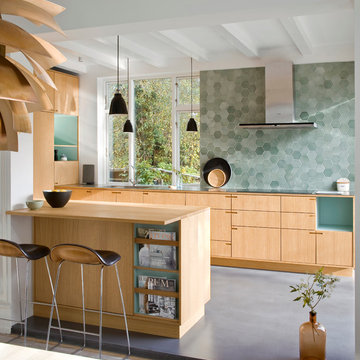
The central module features a oven/steam oven, a integrated fridge with a foot pedal, open laminate niches and a arabic inspired carving for ventilation.
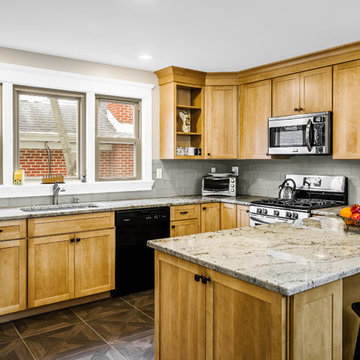
Scott Fredrick Photography
Design ideas for a mid-sized arts and crafts u-shaped eat-in kitchen in Philadelphia with an undermount sink, shaker cabinets, light wood cabinets, granite benchtops, grey splashback, glass tile splashback, black appliances, linoleum floors and a peninsula.
Design ideas for a mid-sized arts and crafts u-shaped eat-in kitchen in Philadelphia with an undermount sink, shaker cabinets, light wood cabinets, granite benchtops, grey splashback, glass tile splashback, black appliances, linoleum floors and a peninsula.
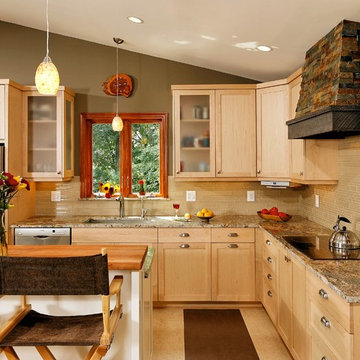
Transitional and Creative Kitchen. Photos by Hadley Photography
Design ideas for a small arts and crafts l-shaped open plan kitchen in DC Metro with an undermount sink, shaker cabinets, light wood cabinets, granite benchtops, beige splashback, glass tile splashback, stainless steel appliances, linoleum floors and with island.
Design ideas for a small arts and crafts l-shaped open plan kitchen in DC Metro with an undermount sink, shaker cabinets, light wood cabinets, granite benchtops, beige splashback, glass tile splashback, stainless steel appliances, linoleum floors and with island.
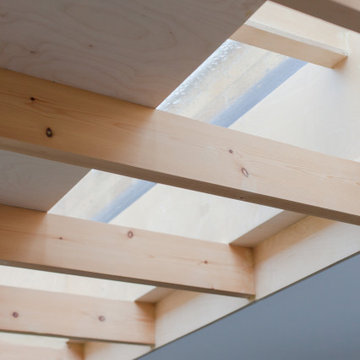
This is an example of a mid-sized contemporary open plan kitchen in London with an integrated sink, flat-panel cabinets, light wood cabinets, tile benchtops, linoleum floors, with island, grey floor, white benchtop and exposed beam.
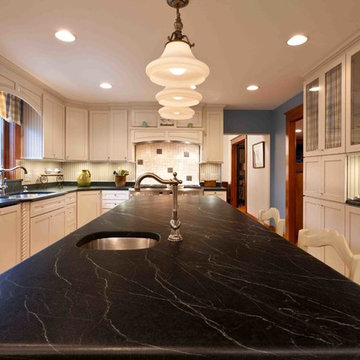
Dimitri Ganas
Inspiration for a large country u-shaped eat-in kitchen in Philadelphia with an undermount sink, recessed-panel cabinets, white cabinets, soapstone benchtops, white splashback, ceramic splashback, panelled appliances, linoleum floors and with island.
Inspiration for a large country u-shaped eat-in kitchen in Philadelphia with an undermount sink, recessed-panel cabinets, white cabinets, soapstone benchtops, white splashback, ceramic splashback, panelled appliances, linoleum floors and with island.
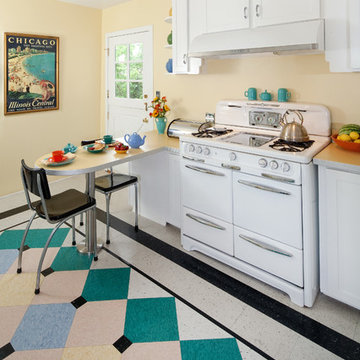
We decided on a retro look for our new kitchen with lots of display shelving, happy colors, laminate counters (no cracking!), a chubby old stove, period details and “linoleum” flooring.

Removing the wall cabinets and replacing it with a vented hood eliminated the need to have a ceiling fan in the kitchen. Enclosing the new fridge by adding tall side panels allowed room for an upper cabinet for additional storage.
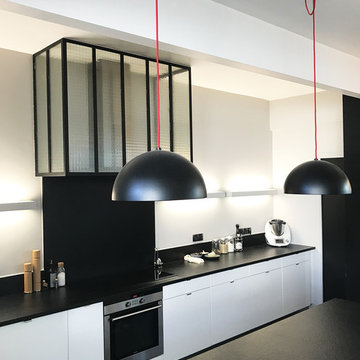
hotte dissimulée derrière une verrière
photo OPM
Inspiration for a large contemporary u-shaped eat-in kitchen in Paris with an integrated sink, beaded inset cabinets, white cabinets, granite benchtops, black splashback, marble splashback, stainless steel appliances, linoleum floors, with island, black floor and black benchtop.
Inspiration for a large contemporary u-shaped eat-in kitchen in Paris with an integrated sink, beaded inset cabinets, white cabinets, granite benchtops, black splashback, marble splashback, stainless steel appliances, linoleum floors, with island, black floor and black benchtop.
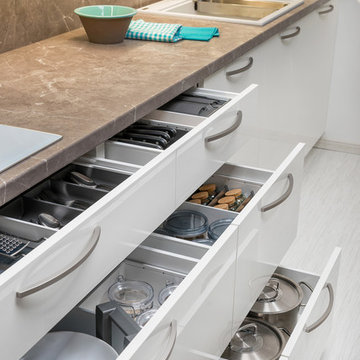
Design ideas for a mid-sized modern single-wall eat-in kitchen in Other with an integrated sink, flat-panel cabinets, white cabinets, laminate benchtops, brown splashback, white appliances, linoleum floors and no island.
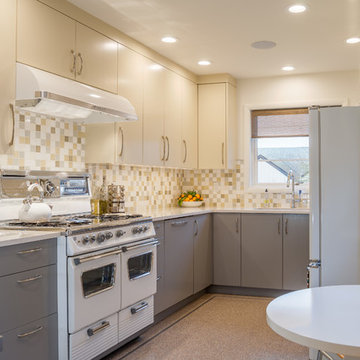
Mid-century Portland home artfully renovated incorporating some modern accoutrements and decorated with Clayhaus Ceramic tile.
Inspiration for a mid-sized midcentury u-shaped eat-in kitchen in Portland with an undermount sink, flat-panel cabinets, multi-coloured splashback, ceramic splashback, white appliances, linoleum floors, no island, quartz benchtops and grey cabinets.
Inspiration for a mid-sized midcentury u-shaped eat-in kitchen in Portland with an undermount sink, flat-panel cabinets, multi-coloured splashback, ceramic splashback, white appliances, linoleum floors, no island, quartz benchtops and grey cabinets.
All Cabinet Finishes Kitchen with Linoleum Floors Design Ideas
9