Kitchen with Linoleum Floors Design Ideas
Refine by:
Budget
Sort by:Popular Today
21 - 40 of 155 photos
Item 1 of 3
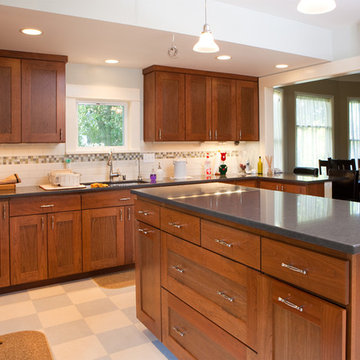
Greenwood Farmhouse kitchen and bathroom remodel by H2D Architecture + Design, www.h2darchitects.com, info@h2darchitects.com. Photos by Chris Watkins Photography.
#greenwoodkitchenremodel
#seattlearchitect
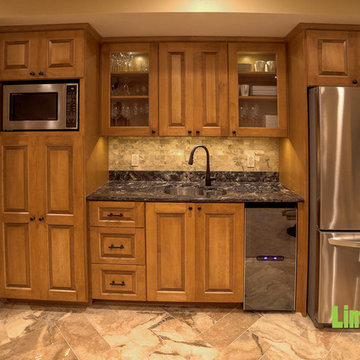
Inspiration for an arts and crafts l-shaped eat-in kitchen in Phoenix with a drop-in sink, shaker cabinets, medium wood cabinets, granite benchtops, grey splashback, stone tile splashback, black appliances, linoleum floors and with island.
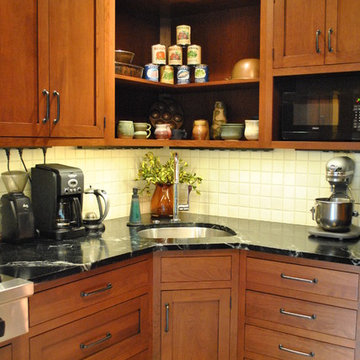
Inspiration for a large arts and crafts single-wall separate kitchen in Other with an undermount sink, shaker cabinets, medium wood cabinets, soapstone benchtops, white splashback, ceramic splashback, stainless steel appliances and linoleum floors.
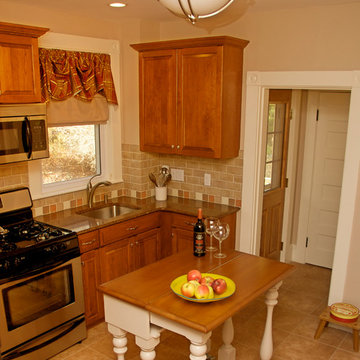
This custom designed island provides a 4' x 2' work space for the gourmet cook using this kitchen. When not in use it folds up and slides against the wall to serve as a side board.

An induction cooktop with down draft system (in-line blower is in the crawl space) make meal preparation a breeze at the kitchen. Island storage includes pots, pans, spices, cooking tools, phone charger and more.
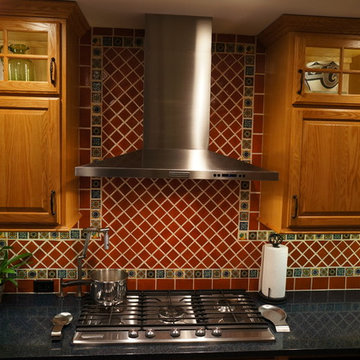
This kitchen renovation brings a taste of the southwest to the Jamison, PA home. The distinctive design and color scheme is brought to life by the beautiful handmade terracotta tiles, which is complemented by the warm wood tones of the kitchen cabinets. Extra features like a dish drawer cabinet, countertop pot filler, built in laundry center, and chimney hood add to both the style and practical elements of the kitchen.
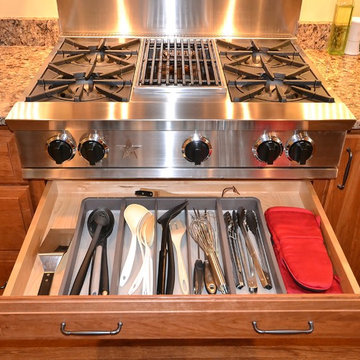
For this traditional kitchen remodel the clients chose Fieldstone cabinets in the Bainbridge door in Cherry wood with Toffee stain. This gave the kitchen a timeless warm look paired with the great new Fusion Max flooring in Chambord. Fusion Max flooring is a great real wood alternative. The flooring has the look and texture of actual wood while providing all the durability of a vinyl floor. This flooring is also more affordable than real wood. It looks fantastic! (Stop in our showroom to see it in person!) The Cambria quartz countertops in Canterbury add a natural stone look with the easy maintenance of quartz. We installed a built in butcher block section to the island countertop to make a great prep station for the cook using the new 36” commercial gas range top. We built a big new walkin pantry and installed plenty of shelving and countertop space for storage.
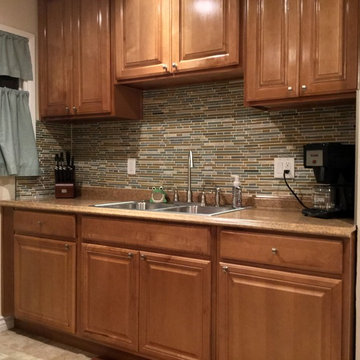
We simply added a glass mosaic back-splash and simple knobs to their only cabinets in the very small kitchen. We added new curtains and installed a two tiered iron shelf to hold their microwave and toaster oven. We were able to free up much needed counter space.
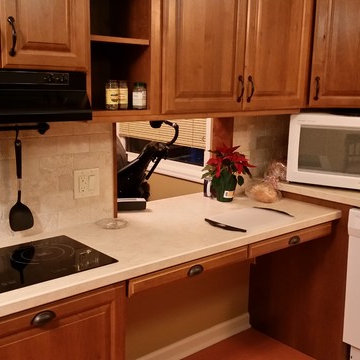
Christine Evoniuk
Design ideas for a small arts and crafts u-shaped kitchen in Portland with a single-bowl sink, laminate benchtops, beige splashback, white appliances and linoleum floors.
Design ideas for a small arts and crafts u-shaped kitchen in Portland with a single-bowl sink, laminate benchtops, beige splashback, white appliances and linoleum floors.
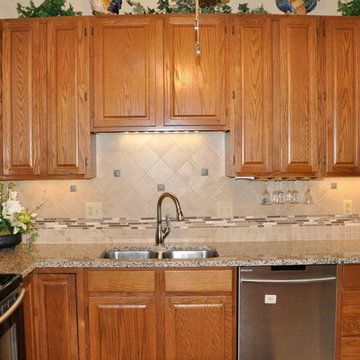
Hannah Gilker photography
Small space kitchen update. Used existing cabinets and added granite top and backsplash
Photo of a small transitional u-shaped separate kitchen in Cincinnati with an undermount sink, recessed-panel cabinets, medium wood cabinets, granite benchtops, beige splashback, stone tile splashback, stainless steel appliances and linoleum floors.
Photo of a small transitional u-shaped separate kitchen in Cincinnati with an undermount sink, recessed-panel cabinets, medium wood cabinets, granite benchtops, beige splashback, stone tile splashback, stainless steel appliances and linoleum floors.
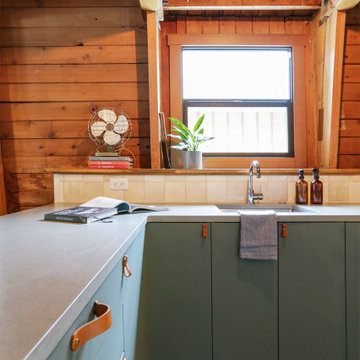
Cabin Kitchen Remodel - AFTER
Mid-sized country u-shaped open plan kitchen in Portland with an undermount sink, flat-panel cabinets, green cabinets, quartzite benchtops, beige splashback, ceramic splashback, panelled appliances, linoleum floors, a peninsula and grey benchtop.
Mid-sized country u-shaped open plan kitchen in Portland with an undermount sink, flat-panel cabinets, green cabinets, quartzite benchtops, beige splashback, ceramic splashback, panelled appliances, linoleum floors, a peninsula and grey benchtop.
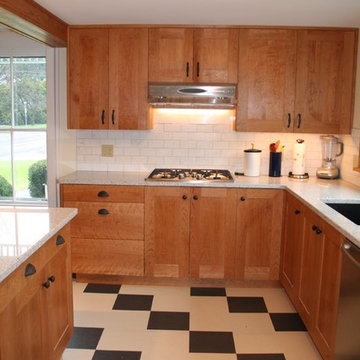
Mid-sized traditional l-shaped eat-in kitchen in Burlington with an undermount sink, flat-panel cabinets, medium wood cabinets, granite benchtops, white splashback, ceramic splashback, stainless steel appliances, linoleum floors and with island.
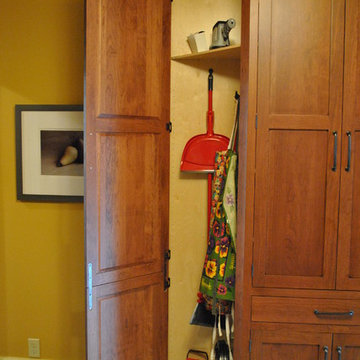
Inspiration for a large arts and crafts single-wall separate kitchen in Other with an undermount sink, shaker cabinets, medium wood cabinets, soapstone benchtops, white splashback, ceramic splashback, stainless steel appliances and linoleum floors.
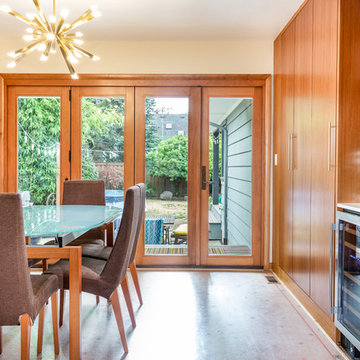
Woodward MCM - Remodel and addition to a midcentury modern ranch house.
credits:
design: Matthew O. Daby - m.o.daby design /
interior design: Angela Mechaley - m.o.daby design /
construction: ClarkBuilt /
structural engineer: Willamette Building Solutions /
photography: Crosby Dove
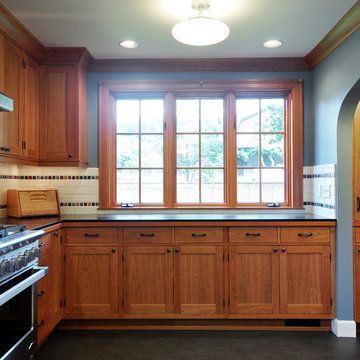
Adam Amato
Design ideas for a large arts and crafts l-shaped separate kitchen in Portland with a single-bowl sink, shaker cabinets, medium wood cabinets, granite benchtops, white splashback, ceramic splashback, stainless steel appliances, linoleum floors and no island.
Design ideas for a large arts and crafts l-shaped separate kitchen in Portland with a single-bowl sink, shaker cabinets, medium wood cabinets, granite benchtops, white splashback, ceramic splashback, stainless steel appliances, linoleum floors and no island.
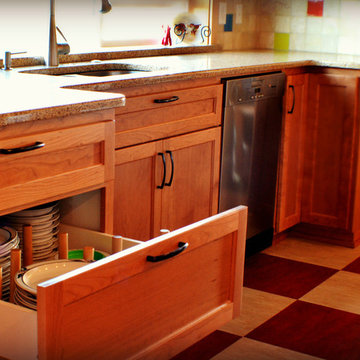
Jan Hubbard Images
This is an example of a large arts and crafts galley eat-in kitchen in Portland with a double-bowl sink, shaker cabinets, medium wood cabinets, quartzite benchtops, stainless steel appliances, linoleum floors and with island.
This is an example of a large arts and crafts galley eat-in kitchen in Portland with a double-bowl sink, shaker cabinets, medium wood cabinets, quartzite benchtops, stainless steel appliances, linoleum floors and with island.
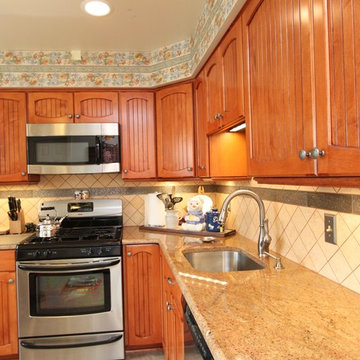
These homeowners loved the style of their cabinet doors but wanted a lighter color of wood. We fabricated custom arched maple doors with beadboard centers to make a lighter twin of the look they loved. Some beautiful granite and undercabinet lighting to see it by, and this was a wonderful upgrade!
Photos byAdam Chandler
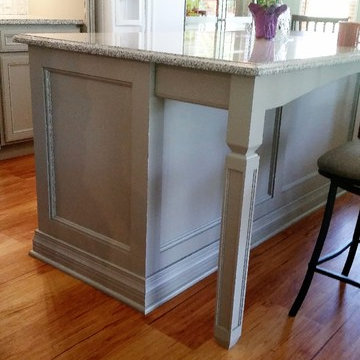
AFTER: 1980's Mobile Home in a beautiful lakefront seasonal community in central Florida.
This is an example of a small beach style l-shaped open plan kitchen in Tampa with an undermount sink, flat-panel cabinets, grey cabinets, granite benchtops, grey splashback, mosaic tile splashback, white appliances, linoleum floors and brown floor.
This is an example of a small beach style l-shaped open plan kitchen in Tampa with an undermount sink, flat-panel cabinets, grey cabinets, granite benchtops, grey splashback, mosaic tile splashback, white appliances, linoleum floors and brown floor.
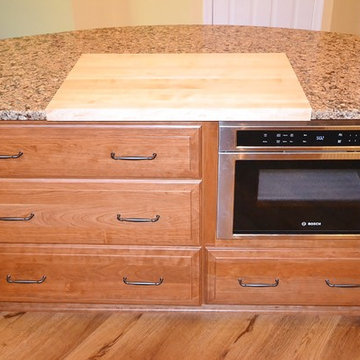
For this traditional kitchen remodel the clients chose Fieldstone cabinets in the Bainbridge door in Cherry wood with Toffee stain. This gave the kitchen a timeless warm look paired with the great new Fusion Max flooring in Chambord. Fusion Max flooring is a great real wood alternative. The flooring has the look and texture of actual wood while providing all the durability of a vinyl floor. This flooring is also more affordable than real wood. It looks fantastic! (Stop in our showroom to see it in person!) The Cambria quartz countertops in Canterbury add a natural stone look with the easy maintenance of quartz. We installed a built in butcher block section to the island countertop to make a great prep station for the cook using the new 36” commercial gas range top. We built a big new walkin pantry and installed plenty of shelving and countertop space for storage.
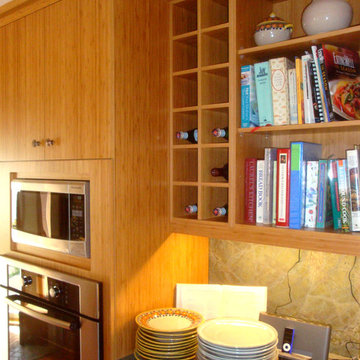
North wall has pantry (@ left, not shown), oven, microwave, wine rack, cookbook shelves, and phone/entertainment station. Under cabinet lights & receptacles.
HMSA
Kitchen with Linoleum Floors Design Ideas
2