Kitchen with Louvered Cabinets and a Peninsula Design Ideas
Refine by:
Budget
Sort by:Popular Today
61 - 80 of 299 photos
Item 1 of 3
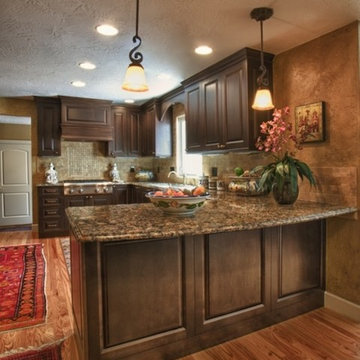
Design ideas for a large traditional u-shaped eat-in kitchen in Denver with a double-bowl sink, louvered cabinets, brown cabinets, granite benchtops, beige splashback, terra-cotta splashback, stainless steel appliances, medium hardwood floors and a peninsula.
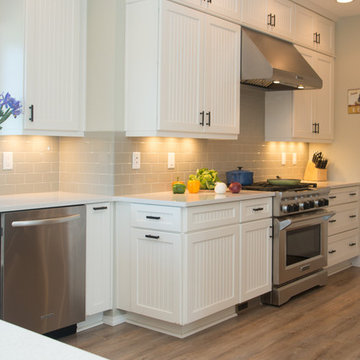
The existing space was over compartmentalized and was never going to function properly as a place to cook and entertain friends. The new design involved removing an extra entry point & created all the zones necessary for fine entertaining while overlooking the vineyard.
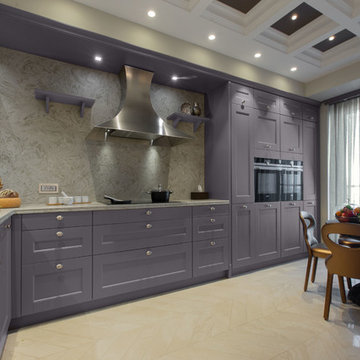
This is an example of a large eclectic l-shaped open plan kitchen in Other with a double-bowl sink, louvered cabinets, purple cabinets, quartz benchtops, beige splashback, stone slab splashback, coloured appliances, ceramic floors, a peninsula, beige floor and beige benchtop.
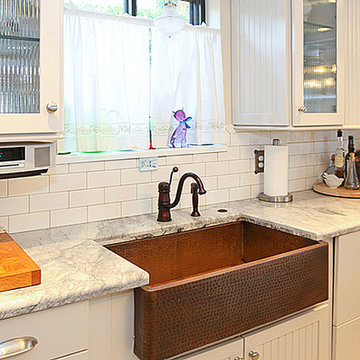
Design ideas for a mid-sized transitional u-shaped kitchen pantry in Miami with a farmhouse sink, white cabinets, quartzite benchtops, white splashback, ceramic splashback, stainless steel appliances, ceramic floors, a peninsula and louvered cabinets.
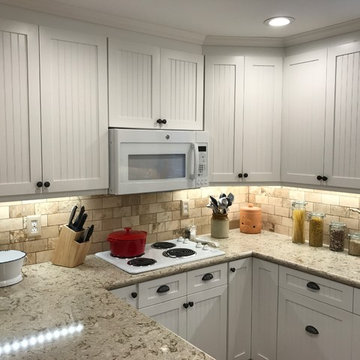
FCM REMODELINGS
Small traditional u-shaped separate kitchen in Houston with an undermount sink, louvered cabinets, white cabinets, laminate benchtops, beige splashback, stone tile splashback, white appliances and a peninsula.
Small traditional u-shaped separate kitchen in Houston with an undermount sink, louvered cabinets, white cabinets, laminate benchtops, beige splashback, stone tile splashback, white appliances and a peninsula.
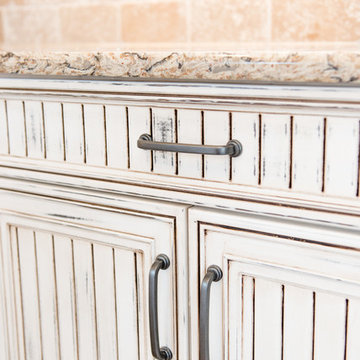
Holly Gannett Photography
Large transitional u-shaped eat-in kitchen in Oklahoma City with louvered cabinets, distressed cabinets, marble benchtops, multi-coloured splashback, stone tile splashback, white appliances, light hardwood floors, a peninsula, an undermount sink and brown floor.
Large transitional u-shaped eat-in kitchen in Oklahoma City with louvered cabinets, distressed cabinets, marble benchtops, multi-coloured splashback, stone tile splashback, white appliances, light hardwood floors, a peninsula, an undermount sink and brown floor.
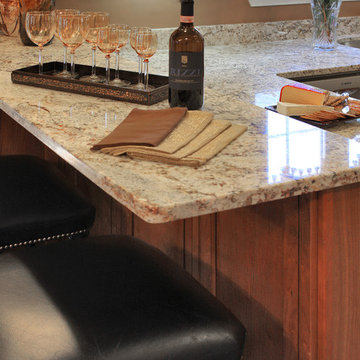
Kenneth M. Wyner Photography, Inc.
Design ideas for a mid-sized transitional u-shaped eat-in kitchen in Baltimore with a single-bowl sink, louvered cabinets, white cabinets, granite benchtops, stainless steel appliances, linoleum floors, a peninsula and beige floor.
Design ideas for a mid-sized transitional u-shaped eat-in kitchen in Baltimore with a single-bowl sink, louvered cabinets, white cabinets, granite benchtops, stainless steel appliances, linoleum floors, a peninsula and beige floor.
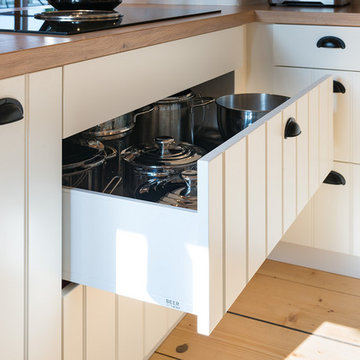
Photo of a small country eat-in kitchen in Munich with a farmhouse sink, louvered cabinets, white cabinets, wood benchtops, white appliances, medium hardwood floors, a peninsula, brown floor and brown benchtop.
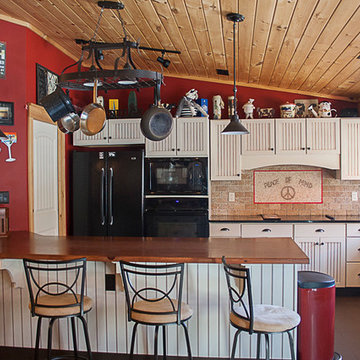
Mid-sized country l-shaped open plan kitchen in New York with an undermount sink, louvered cabinets, white cabinets, quartzite benchtops, beige splashback, stone tile splashback, black appliances, ceramic floors, a peninsula and brown floor.
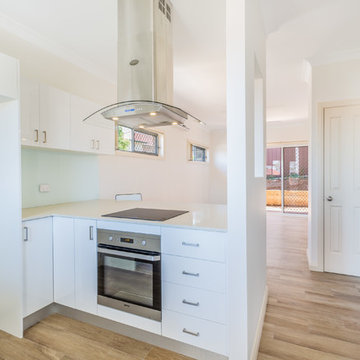
Matt Kemp
This is an example of a mid-sized contemporary u-shaped eat-in kitchen in Sydney with an undermount sink, louvered cabinets, white cabinets, quartz benchtops, green splashback, glass sheet splashback, stainless steel appliances, ceramic floors and a peninsula.
This is an example of a mid-sized contemporary u-shaped eat-in kitchen in Sydney with an undermount sink, louvered cabinets, white cabinets, quartz benchtops, green splashback, glass sheet splashback, stainless steel appliances, ceramic floors and a peninsula.
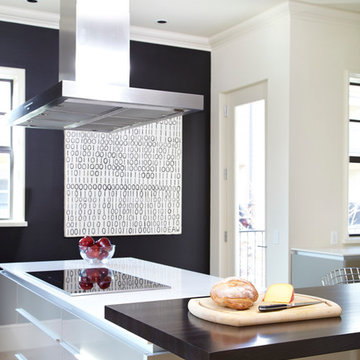
Designed by Cheryl Carpenter of Poggenpohl with Kevin Spearman Design Group. Photographed by Jill Broussard
Photo of a mid-sized contemporary l-shaped separate kitchen in Houston with a single-bowl sink, louvered cabinets, beige cabinets, quartz benchtops, stainless steel appliances, medium hardwood floors and a peninsula.
Photo of a mid-sized contemporary l-shaped separate kitchen in Houston with a single-bowl sink, louvered cabinets, beige cabinets, quartz benchtops, stainless steel appliances, medium hardwood floors and a peninsula.
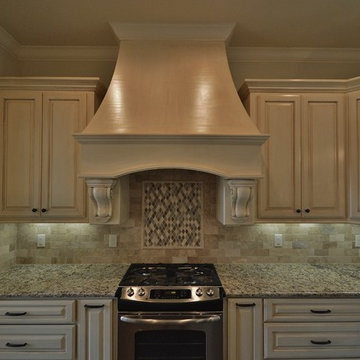
This is an example of a small traditional galley open plan kitchen in Little Rock with louvered cabinets, beige cabinets, granite benchtops, beige splashback, ceramic splashback, stainless steel appliances and a peninsula.
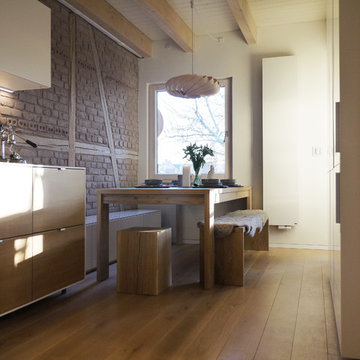
Modernisiertes Dachgeschoss mit natürlichem, nordischen Look. Dank massiven Holzdielen und Möbeln aus Eiche mit der charakteristischen Zeichnung ist es gemütlich. Klare Linien und kühle, gedeckte Farben liefern einen stylischen Kontrast. Die Küche ist von IKEA Method und mit individuell angefertigten Fronten aus Eiche versehen.
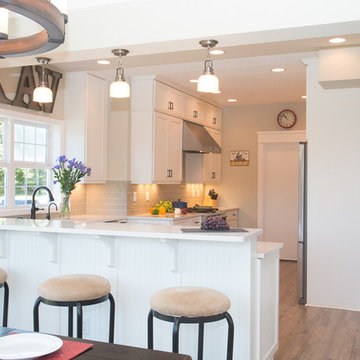
The existing space was over compartmentalized and was never going to function properly as a place to cook and entertain friends. The new design involved removing an extra entry point & created all the zones necessary for fine entertaining while overlooking the vineyard.
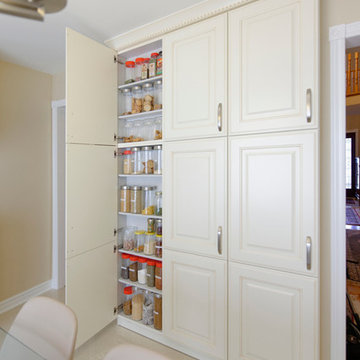
Everything has a place in this kitchen, all the while maintaining the classy and elegant look that Leicht kitchens are renowned for.
Photo of a large traditional l-shaped eat-in kitchen in Toronto with a double-bowl sink, louvered cabinets, white cabinets, quartz benchtops, beige splashback, stone tile splashback, stainless steel appliances and a peninsula.
Photo of a large traditional l-shaped eat-in kitchen in Toronto with a double-bowl sink, louvered cabinets, white cabinets, quartz benchtops, beige splashback, stone tile splashback, stainless steel appliances and a peninsula.
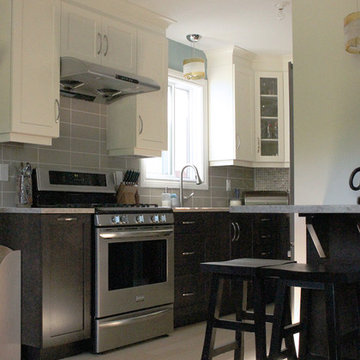
Inspiration for a mid-sized contemporary galley separate kitchen in Ottawa with an undermount sink, louvered cabinets, dark wood cabinets, granite benchtops, grey splashback, ceramic splashback, stainless steel appliances, bamboo floors and a peninsula.
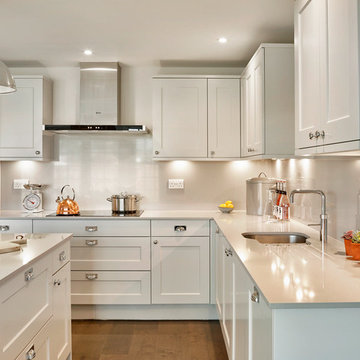
We are delighted to have our Istoria Bespoke Prague floor featured in four houses built to high specifications by W Stirland. Each house was designed with finesse and elegance by interior design practice Leivars, with the darker oak floor contrasting beautifully with the crisp white colours of the interior.
Project: Residential
Designer: Leivars
Developer: W Stirland
Floor: Istoria Bespoke Prague
Specification: Character Grade 15mm x 190mm x 1900mm
Photos: Nick Smith Photography
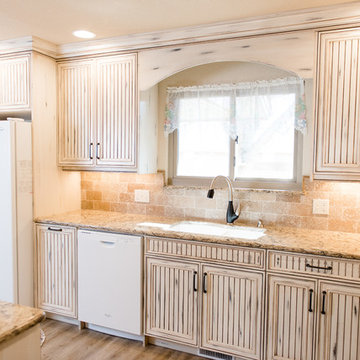
Holly Gannett Photography
Inspiration for a large transitional u-shaped eat-in kitchen in Oklahoma City with louvered cabinets, distressed cabinets, marble benchtops, multi-coloured splashback, stone tile splashback, white appliances, light hardwood floors, a peninsula, an undermount sink and brown floor.
Inspiration for a large transitional u-shaped eat-in kitchen in Oklahoma City with louvered cabinets, distressed cabinets, marble benchtops, multi-coloured splashback, stone tile splashback, white appliances, light hardwood floors, a peninsula, an undermount sink and brown floor.
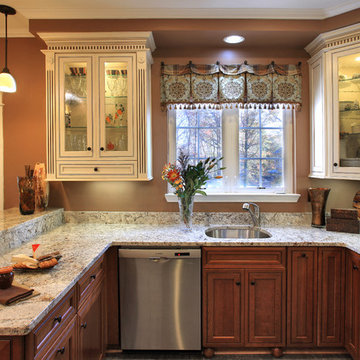
Kenneth M. Wyner Photography, Inc.
Photo of a mid-sized traditional u-shaped eat-in kitchen in Baltimore with a single-bowl sink, louvered cabinets, white cabinets, granite benchtops, stainless steel appliances, linoleum floors, a peninsula and beige floor.
Photo of a mid-sized traditional u-shaped eat-in kitchen in Baltimore with a single-bowl sink, louvered cabinets, white cabinets, granite benchtops, stainless steel appliances, linoleum floors, a peninsula and beige floor.
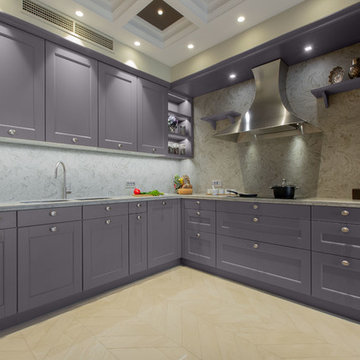
Design ideas for a large eclectic l-shaped open plan kitchen in Other with a double-bowl sink, louvered cabinets, purple cabinets, quartz benchtops, beige splashback, stone slab splashback, coloured appliances, ceramic floors, a peninsula, beige floor and beige benchtop.
Kitchen with Louvered Cabinets and a Peninsula Design Ideas
4