Kitchen with Louvered Cabinets and Granite Benchtops Design Ideas
Refine by:
Budget
Sort by:Popular Today
21 - 40 of 898 photos
Item 1 of 3
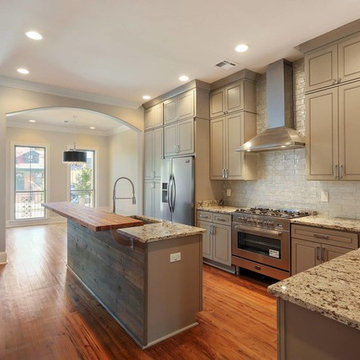
Legend Interiors worked with the professionals at Vision Investment Group to provide these homeowners with a unique full kitchen and bath renovation, complete with transitional cabinets, stainless steel appliances, and sleek granite countertops.
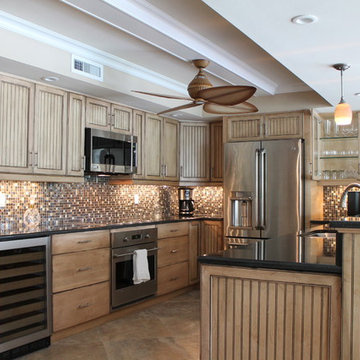
Kristi Pickard
This is an example of a mid-sized tropical u-shaped eat-in kitchen in Miami with an undermount sink, medium wood cabinets, granite benchtops, multi-coloured splashback, glass tile splashback, stainless steel appliances, travertine floors, with island and louvered cabinets.
This is an example of a mid-sized tropical u-shaped eat-in kitchen in Miami with an undermount sink, medium wood cabinets, granite benchtops, multi-coloured splashback, glass tile splashback, stainless steel appliances, travertine floors, with island and louvered cabinets.
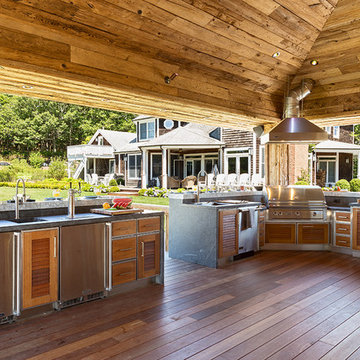
Interior Jet Mist Black granite counters are two-tiered. Lower beside the Lynx BBQ lower for cook prep and higher around the perimeter. Cabinetry is louvered teak

#thevrindavanproject
ranjeet.mukherjee@gmail.com thevrindavanproject@gmail.com
https://www.facebook.com/The.Vrindavan.Project
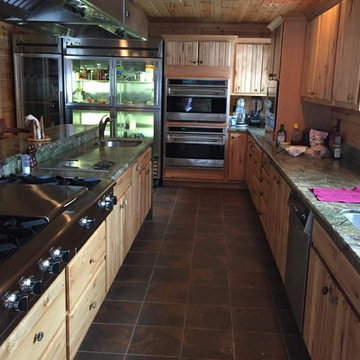
Large country l-shaped eat-in kitchen in Other with a double-bowl sink, louvered cabinets, light wood cabinets, granite benchtops, stainless steel appliances, slate floors, with island and multi-coloured floor.
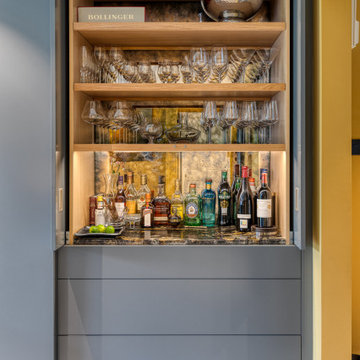
The smart, handless style is the perfect choice for a busy family that like to entertain, as all the essentials are kept hidden behind the push-to-open doors and drawers.
Carefully designed with balance and symmetry in mind, the run of tall cabinets places the Miele ArtLine ‘Touch2Open’ handleless oven at the centre with fridge and freezer either side. Note, the break front detail at the centre of this run to create interest in an otherwise flush wall of cabinets. At either end there are large, capacious cupboards with retractable fold-away doors and drawers.
We particularly love our clients’ colour choices where the rich tones of the cabinets in Farrow & Ball’s Downpipe and kitchen island in F&B’s Railings are beautifully offset by the wall colour in India Yellow and the touches of copper throughout the kitchen. Altogether, a palette that is warm and welcoming!
A couple of classic Planet features are the oh-so-glam Drinks Cabinet with Antiqued Mirror backing glass and the Breakfast Cupboard – a popular choice for keeping breakfast essentials both accessible and tidy. They both have the same granite worktops, inside, to match the Black Fusion Satinato Granite worktop of the kitchen island.
Keeping it contemporary, the island worktop and top edges of the doors and drawers have a ‘shark nose’ edge detail and the clever, Caple Black Glass & Copper Downdraft Extractor on the island means the Neff Induction Hob can work effectively without an overhead extractor.
Other important details are the Euro Cave built-in Wine Cooler, the Caple Sinks & Taps in a Copper finish and all the Miele appliances are ArtLine ‘Touch2Open’ Graphite Grey.
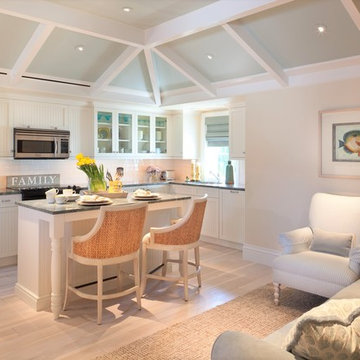
Be Our Guest! your visitors will love using and relaxing in this cozy kitchen when they stay in your Guest House!!!!
Small beach style galley eat-in kitchen in Tampa with an undermount sink, louvered cabinets, white cabinets, granite benchtops, white splashback, subway tile splashback, stainless steel appliances, light hardwood floors, with island, white floor and grey benchtop.
Small beach style galley eat-in kitchen in Tampa with an undermount sink, louvered cabinets, white cabinets, granite benchtops, white splashback, subway tile splashback, stainless steel appliances, light hardwood floors, with island, white floor and grey benchtop.
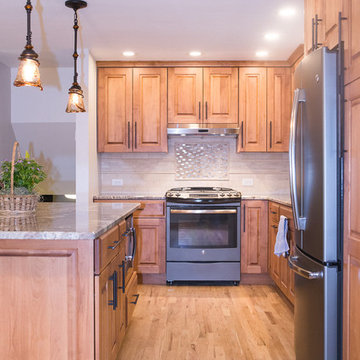
This is an example of a mid-sized traditional galley open plan kitchen in Denver with an undermount sink, louvered cabinets, light wood cabinets, granite benchtops, stone tile splashback, stainless steel appliances, light hardwood floors and with island.
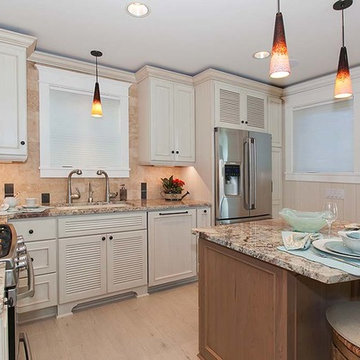
Stephen Armstrong, Cascade Pro Media
Design ideas for a small beach style l-shaped open plan kitchen in Seattle with an undermount sink, louvered cabinets, white cabinets, granite benchtops, beige splashback, stone tile splashback, stainless steel appliances, porcelain floors and with island.
Design ideas for a small beach style l-shaped open plan kitchen in Seattle with an undermount sink, louvered cabinets, white cabinets, granite benchtops, beige splashback, stone tile splashback, stainless steel appliances, porcelain floors and with island.
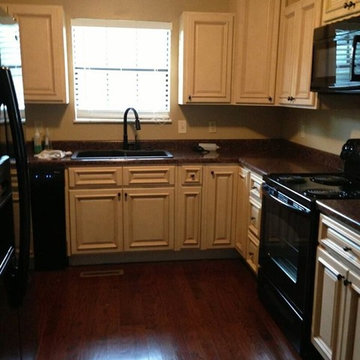
U-shaped kitchen pantry in Other with a drop-in sink, louvered cabinets, white cabinets, granite benchtops, beige splashback, black appliances, dark hardwood floors and no island.
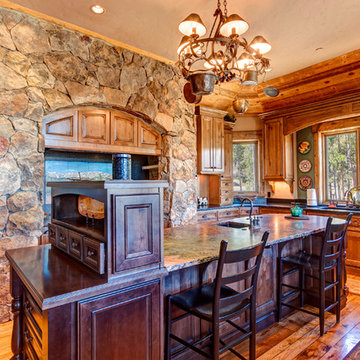
Inspiration for a large country u-shaped eat-in kitchen in Denver with louvered cabinets, distressed cabinets, granite benchtops, beige splashback, stone tile splashback, stainless steel appliances, medium hardwood floors, with island, brown floor and red benchtop.
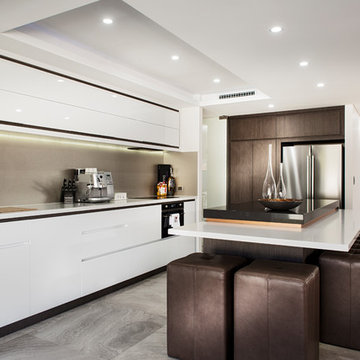
Inspiration for a large modern single-wall separate kitchen in Perth with a drop-in sink, louvered cabinets, white cabinets, granite benchtops, beige splashback, cement tile splashback, black appliances, terra-cotta floors and with island.
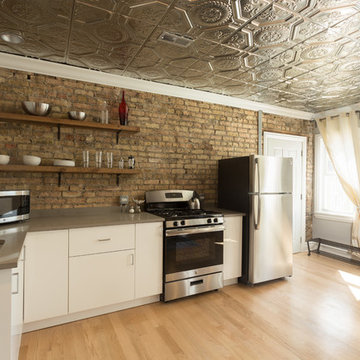
Exposed brick and gold ceiling tiles contrast with each other spectacularly in this kitchen design! We were going for a minimalist kitchen interior that still had immense character - so with the larger than life accents, we were able to keep the kitchen design clean and simple.
White flat panel cabinets and chic taupe countertops offered this client a timeless and contemporary look, while the wooden display shelves accentuate the rustic brick wall. The result? A compact kitchen that gives a powerful punch!
Designed by Chi Renovations & Design who serve Chicago and it's surrounding suburbs, with an emphasis on the North Side and North Shore. You'll find their work from the Loop through Lincoln Park, Skokie, Wilmette, and all of the way up to Lake Forest.
For more about Chi Renovation & Design, click here: https://www.chirenovation.com/
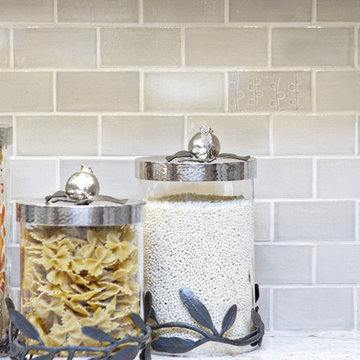
This lovely kitchen features our Light Grey Subway Tile. This classic color also has some of the most beautiful variation. Yes, that is all one color of glaze that presents itself in beautiful shades. Add some accents of our Beanstalk texture and you've got one beautiful kitchen.
2"x4" Subway Tile - 815 Light Grey
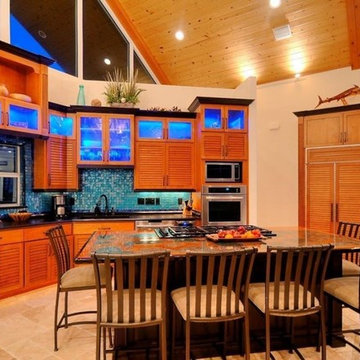
Photo courtesy of Zack Spurlock of Remax Elite
Inspiration for a mid-sized tropical u-shaped open plan kitchen in Orlando with an undermount sink, louvered cabinets, medium wood cabinets, granite benchtops, blue splashback, mosaic tile splashback, stainless steel appliances, limestone floors and with island.
Inspiration for a mid-sized tropical u-shaped open plan kitchen in Orlando with an undermount sink, louvered cabinets, medium wood cabinets, granite benchtops, blue splashback, mosaic tile splashback, stainless steel appliances, limestone floors and with island.
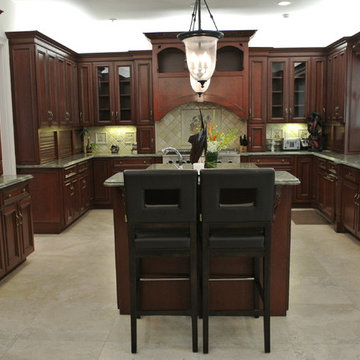
A TOUCHDOWN BY DESIGN
Interior design by Jennifer Corredor, J Design Group, Coral Gables, Florida
Text by Christine Davis
Photography by Daniel Newcomb, Palm Beach Gardens, FL
What did Detroit Lions linebacker, Stephen Tulloch, do when he needed a decorator for his new Miami 10,000-square-foot home? He tackled the situation by hiring interior designer Jennifer Corredor. Never defensive, he let her have run of the field. “He’d say, ‘Jen, do your thing,’” she says. And she did it well.
The first order of the day was to get a lay of the land and a feel for what he wanted. For his primary residence, Tulloch chose a home in Pinecrest, Florida. — a great family neighborhood known for its schools and ample lot sizes. “His lot is huge,” Corredor says. “He could practice his game there if he wanted.”
A laidback feeling permeates the suburban village, where mostly Mediterranean homes intermix with a few modern styles. With views toward the pool and a landscaped yard, Tulloch’s 10,000-square-foot home touches on both, a Mediterranean exterior with chic contemporary interiors.
Step inside, where high ceilings and a sculptural stairway with oak treads and linear spindles immediately capture the eye. “Knowing he was more inclined toward an uncluttered look, and taking into consideration his age and lifestyle, I naturally took the path of choosing more modern furnishings,” the designer says.
In the dining room, Tulloch specifically asked for a round table and Corredor found “Xilos Simplice” by Maxalto, a table that seats six to eight and has a Lazy Susan.
And just past the stairway, two armless chairs from Calligaris and a semi-round sofa shape the living room. In keeping with Tulloch’s desire for a simple no-fuss lifestyle, leather is often used for upholstery. “He preferred wipe-able areas,” she says. “Nearly everything in the living room is clad in leather.”
An architecturally striking, oak-coffered ceiling warms the family room, while Saturnia marble flooring grounds the space in cool comfort. “Since it’s just off the kitchen, this relaxed space provides the perfect place for family and friends to congregate — somewhere to hang out,” Corredor says. The deep-seated sofa wrapped in tan leather and Minotti armchairs in white join a pair of linen-clad ottomans for ample seating.
With eight bedrooms in the home, there was “plenty of space to repurpose,” Corredor says. “Five are used for sleeping quarters, but the others have been converted into a billiard room, a home office and the memorabilia room.” On the first floor, the billiard room is set for fun and entertainment with doors that open to the pool area.
The memorabilia room presented quite a challenge. Undaunted, Corredor delved into a seemingly never-ending collection of mementos to create a tribute to Tulloch’s career. “His team colors are blue and white, so we used those colors in this space,” she says.
In a nod to Tulloch’s career on and off the field, his home office displays awards, recognition plaques and photos from his foundation. A Copenhagen desk, Herman Miller chair and leather-topped credenza further an aura of masculinity.
All about relaxation, the master bedroom would not be complete without its own sitting area for viewing sports updates or late-night movies. Here, lounge chairs recline to create the perfect spot for Tulloch to put his feet up and watch TV. “He wanted it to be really comfortable,” Corredor says
A total redo was required in the master bath, where the now 12-foot-long shower is a far cry from those in a locker room. “This bath is more like a launching pad to get you going in the morning,” Corredor says.
“All in all, it’s a fun, warm and beautiful environment,” the designer says. “I wanted to create something unique, that would make my client proud and happy.” In Tulloch’s world, that’s a touchdown.
Your friendly Interior design firm in Miami at your service.
Contemporary - Modern Interior designs.
Top Interior Design Firm in Miami – Coral Gables.
Office,
Offices,
Kitchen,
Kitchens,
Bedroom,
Bedrooms,
Bed,
Queen bed,
King Bed,
Single bed,
House Interior Designer,
House Interior Designers,
Home Interior Designer,
Home Interior Designers,
Residential Interior Designer,
Residential Interior Designers,
Modern Interior Designers,
Miami Beach Designers,
Best Miami Interior Designers,
Miami Beach Interiors,
Luxurious Design in Miami,
Top designers,
Deco Miami,
Luxury interiors,
Miami modern,
Interior Designer Miami,
Contemporary Interior Designers,
Coco Plum Interior Designers,
Miami Interior Designer,
Sunny Isles Interior Designers,
Pinecrest Interior Designers,
Interior Designers Miami,
J Design Group interiors,
South Florida designers,
Best Miami Designers,
Miami interiors,
Miami décor,
Miami Beach Luxury Interiors,
Miami Interior Design,
Miami Interior Design Firms,
Beach front,
Top Interior Designers,
top décor,
Top Miami Decorators,
Miami luxury condos,
Top Miami Interior Decorators,
Top Miami Interior Designers,
Modern Designers in Miami,
modern interiors,
Modern,
Pent house design,
white interiors,
Miami, South Miami, Miami Beach, South Beach, Williams Island, Sunny Isles, Surfside, Fisher Island, Aventura, Brickell, Brickell Key, Key Biscayne, Coral Gables, CocoPlum, Coconut Grove, Pinecrest, Miami Design District, Golden Beach, Downtown Miami, Miami Interior Designers, Miami Interior Designer, Interior Designers Miami, Modern Interior Designers, Modern Interior Designer, Modern interior decorators, Contemporary Interior Designers, Interior decorators, Interior decorator, Interior designer, Interior designers, Luxury, modern, best, unique, real estate, decor
J Design Group – Miami Interior Design Firm – Modern – Contemporary
Contact us: (305) 444-4611
http://www.JDesignGroup.com
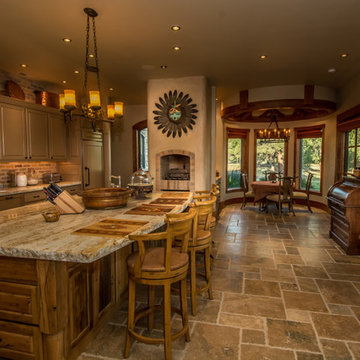
Photo of an expansive country eat-in kitchen in Denver with a farmhouse sink, distressed cabinets, granite benchtops, stainless steel appliances, travertine floors, with island, louvered cabinets and stone tile splashback.
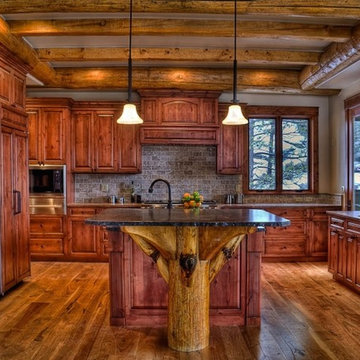
Large country u-shaped separate kitchen in Denver with a drop-in sink, louvered cabinets, medium wood cabinets, granite benchtops, grey splashback, panelled appliances, medium hardwood floors and with island.
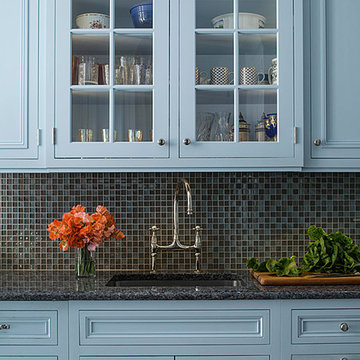
This “before” Manhattan kitchen was featured in Traditional Home in 1992 having traditional cherry cabinets and polished-brass hardware. Twenty-three years later it was featured again, having been redesigned by Bilotta designer RitaLuisa Garces, this time as a less ornate space, a more streamlined, cleaner look that is popular today. Rita reconfigured the kitchen using the same space but with a more practical flow and added light. The new “after” kitchen features recessed panel Rutt Handcrafted Cabinetry in a blue finish with materials that have reflective qualities. These materials consist of glass mosaic tile backsplash from Artistic Tile, a Bridge faucet in polished nickel from Barber Wilsons & Co, Franke stainless-steel sink, porcelain floor tiles with a bronze glaze and polished blue granite countertops. When the kitchen was reconfigured they moved the eating niche and added a tinted mirror backsplash to reflect the light as well. To read more about this kitchen renovation please visit http://bilotta.com/says/traditional-home-february-2015/
Photo Credit: John Bessler (for Traditional Home)
Designer: Ritauisa Garcés in collaboration with Tabitha Tepe
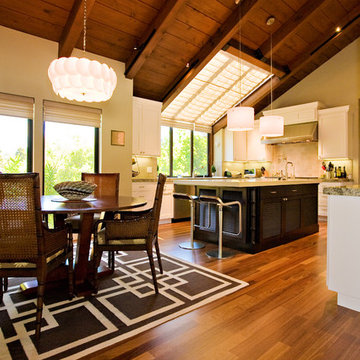
http://www.billfryconstruction.com/portfolio/los-altos-home-remodeling/index.html
The black walnut custom kitchen island was crafted in our own artisanal custom cabinetry shop. The white cabinets were made by one of our partner cabinet shops. Wm. H. Fry Construction Company created the detailed schematics for building the custom kitchen cabinets. This is a homeowner-designed kitchen. The Wm. H. Fry Construction Company provides unparalleled service and flexibility in building your kitchen or any project that includes custom cabinetry.
This kitchen is featured on Profiles in Quality PureBond (formaldehyde-free technology)
Kitchen with Louvered Cabinets and Granite Benchtops Design Ideas
2