Kitchen with Louvered Cabinets and Grey Floor Design Ideas
Refine by:
Budget
Sort by:Popular Today
1 - 20 of 126 photos
Item 1 of 3
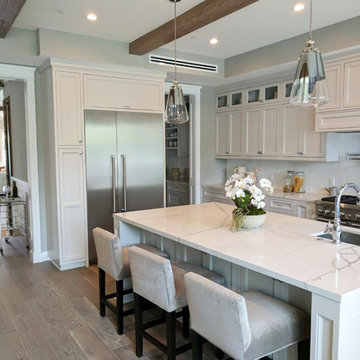
This kitchen has been revamped with the intention to make our client feel like a professional chef. Custom Island, stainless steel appliances, Marble countertops and porcelain tile backsplash. Each element was hand picked by our designers with the clients to create a remarkable kitchen experience.

The staircase is a central statement and showpiece of the house, with shadow lighting providing washes of light against the balustrading.
– DGK Architects
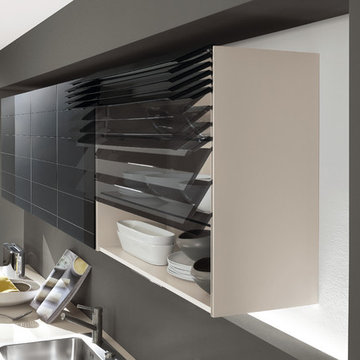
Exklusives Design und ein wenig Show gefragt? Dann bieten Lamellen eine außergewöhnliche Optik im Küchenoberschrank. Bei der automatischen Öffnung falten sich diese eindrucksvoll übereinander und geben den Schrank frei, im geschlossenen Zustand hingegen besitzt die Front nur feine Querrillen.
Weitere Informationen zur Küchenplanung bietet der AMK Ratgeber Küche: http://www.amk-ratgeber-kueche.de
Foto: Arbeitsgemeinschaft Die Moderne Küche e.V. (AMK)
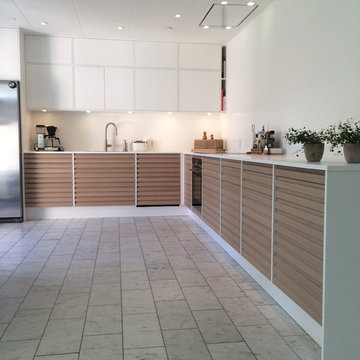
AUBO køkken i et mix af model Siena Mat Hvid & Latte Oak Line
Photo of a large scandinavian l-shaped kitchen in Other with medium wood cabinets, white splashback, no island, louvered cabinets, a drop-in sink, stainless steel appliances, grey floor and white benchtop.
Photo of a large scandinavian l-shaped kitchen in Other with medium wood cabinets, white splashback, no island, louvered cabinets, a drop-in sink, stainless steel appliances, grey floor and white benchtop.
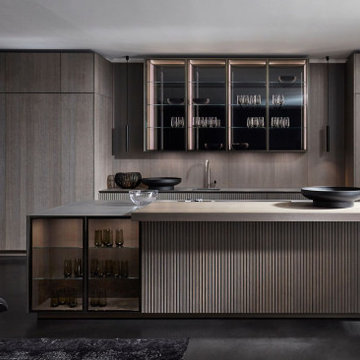
Cuisine résolument haut de gamme, design et équilibrée.
Luxueuse et qualitative, elle renferme énormément de pièces fonctionnelles qui lui confère une ergonomie remarquable.
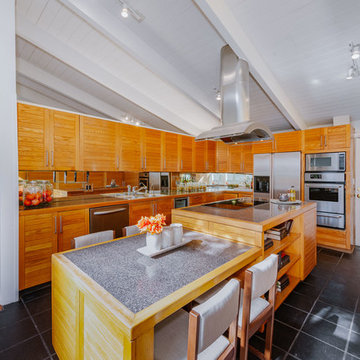
Design ideas for a mid-sized midcentury l-shaped eat-in kitchen in Los Angeles with stainless steel appliances, with island, grey floor, a double-bowl sink, louvered cabinets, medium wood cabinets, mirror splashback and cement tiles.
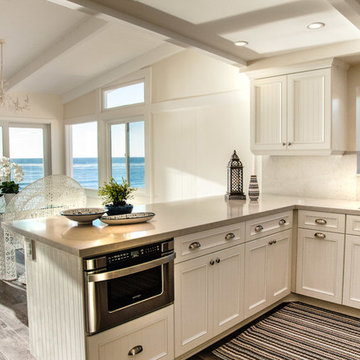
Photo of a mid-sized beach style l-shaped open plan kitchen in San Diego with an undermount sink, white cabinets, quartzite benchtops, white splashback, stainless steel appliances, louvered cabinets, stone slab splashback, medium hardwood floors, a peninsula and grey floor.
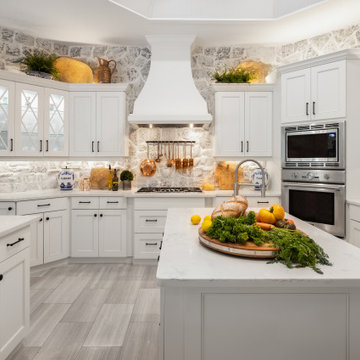
Luxury Kitchen
This is an example of an expansive mediterranean u-shaped open plan kitchen in Tampa with a drop-in sink, louvered cabinets, white cabinets, marble benchtops, white splashback, brick splashback, stainless steel appliances, porcelain floors, with island, grey floor, multi-coloured benchtop and coffered.
This is an example of an expansive mediterranean u-shaped open plan kitchen in Tampa with a drop-in sink, louvered cabinets, white cabinets, marble benchtops, white splashback, brick splashback, stainless steel appliances, porcelain floors, with island, grey floor, multi-coloured benchtop and coffered.
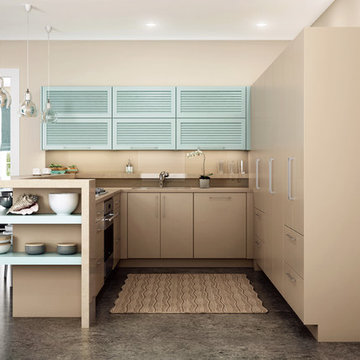
Dura Supreme’s Personal Paint Match Program offers the entire Sherwin-William’s paint palette, over 1500 paint colors, for your new cabinets.
Painted cabinetry is more popular than ever before and the color you select for your home should be a reflection of your personal taste and style. Color is a highly personal preference for most people and although there are specific colors that are considered “on trend” or fashionable, color choices should ultimately be based on what appeals to you personally.
Kitchen & Bath Designers are often asked about color trends and how to incorporate them into newly designed or renovated interiors. And although trends in fashion should be taken into consideration, that should not be the only deciding factor. For example, if you love a specific shade of green, look at selecting complementing neutrals and coordinating colors to bring the entire palette together beautifully.” It could be something as simple as being able to select the perfect shade of white that complements the countertop and tile and works well in a specific lighting situation. Our new Personal Paint Match system makes the process so much easier.
Dura Supreme's new "Personal Paint Match Program" provides the entire Sherwin Williams paint palette of over 1,500 colors to select from. The Sherwin Williams paint color simply needs to be specified and Dura Supreme will then create a color chip for the designer and homeowner to review. Once that color is approved by the homeowner, Dura Supreme then builds and finishes the cabinetry to match. The new Personal Paint Match program is available for all product lines.
Request a FREE Dura Supreme Cabinetry Brochure Packet at:
http://www.durasupreme.com/request-brochure
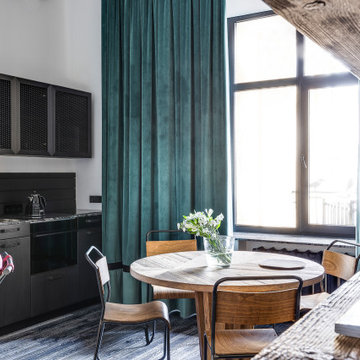
Настроение этой небольшой квартире (52 кв. м) задает история здания, в котором она расположена. Городская усадьба в центре Киева, на улице Пушкинской, была построена в 1898 году по проекту Андрея-Фердинанда Краусса — любимого зодчего столичной знати конца XIX — начала XX веков. Среди других его работ — неоготический «Замок Ричарда Львиное Сердце» на Андреевском спуске, Бессарабский квартал, дома на Рейтарской, Большой Васильковской и других улицах.
Владелица квартиры издает книги по архитектуре и урбанистике, интересуется дизайном. Подыскивая жилье, она в первую очередь обращала внимание на дома, ставшие важной частью архитектурной истории Киева. В подъезде здания на Пушкинской — широкая парадная лестница с элегантными перилами, а фасад служит ярким примером стиля Краусса. Среди основных пожеланий хозяйки квартиры дизайнеру Юрию Зименко — интерьер должен быть созвучен стилистике здания, в то же время оставаться современным, легкими функциональным. Важно было продумать планировку так, чтобы максимально сохранить и подчеркнуть основные достоинства квартиры, в том числе четырехметровые потолки. Это учли в инженерных решениях и отразили в декоре: тяжелые полотна бархатных штор от пола до потолка и круглое зеркало по центру стены в гостиной акцентируют на вертикали пространства.
Об истории здания напоминают также широкие массивные молдинги, повторяющие черты фасада, и лепнина на потолке в гостиной, которую удалось сохранить в оригинальном виде. Среди ретроэлементов, тактично инсталлированных в современный интерьер, — темная ажурная сетка на дверцах кухонных шкафчиков, узорчатая напольная плитка, алюминиевые бра и зеркало в резной раме в ванной. Центральным элементом гостиной стала редкая литография лимитированной серии одной из самых известных работ французского художника Жоржа Брака «Трубка, рюмка, игральная кисточка и газета» 1963 года.
В спокойной нейтральной гамме интерьера настроение создают яркие вспышки цвета — глубокого зеленого, электрического синего, голубого и кораллового. В изначальной планировке было сделано одно глобальное изменение: зону кухни со всеми коммуникациями перенесли в зону гостиной. В результате получилось функциональное жилое пространство с местом для сна и гостиной со столовой.
Но в итоге нам удалось встроить все коммуникации в зону над дверным проемом спальни». — комментирует Юрий Зименко.
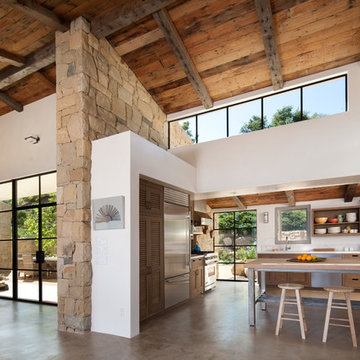
This is an example of a mediterranean l-shaped eat-in kitchen in Santa Barbara with louvered cabinets, dark wood cabinets, white splashback, stainless steel appliances, concrete floors, with island and grey floor.
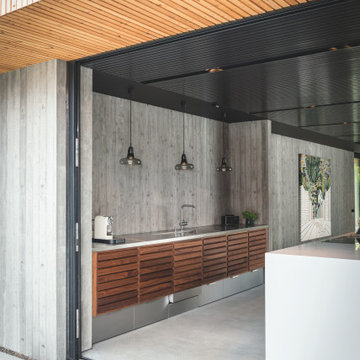
Im Fokus diesen Objektes steht der Bezug von Innen nach Außen. Aus Diesem Grund wudeb die Hauträume, wie Küche und Ohnzimmer, fließend mit dem Garten verbunden. Die großen Schiebetüranlagen stellen diese materielle Verbindung dar - komfortabel in ihrer Nutzung, ästhetisch in ihrem Zusammenspiel mit dem Gebäude.
Architekten: Wilhelmsen Arkitekur, Stavanger, Norwegen
Verarbeiter: Farstad Aluminium AS, Ǻlgård, Norwegen
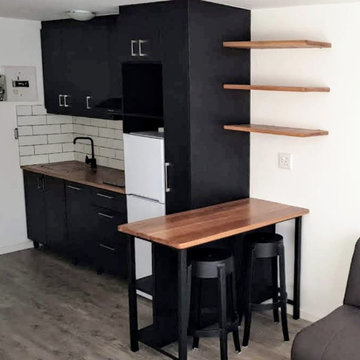
A quaint little student apartment renovation. Replacement of tile floor to vinyl flooring. Solid oak kitchen tops.
Small contemporary single-wall open plan kitchen in Other with an undermount sink, louvered cabinets, black cabinets, wood benchtops, white splashback, ceramic splashback, black appliances, vinyl floors, with island, grey floor, black benchtop and coffered.
Small contemporary single-wall open plan kitchen in Other with an undermount sink, louvered cabinets, black cabinets, wood benchtops, white splashback, ceramic splashback, black appliances, vinyl floors, with island, grey floor, black benchtop and coffered.
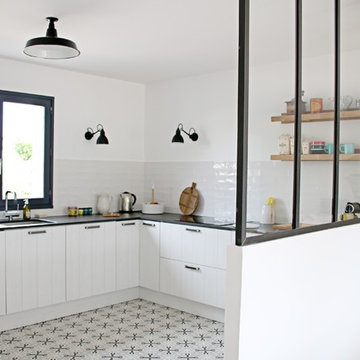
Inspiration for a mid-sized industrial u-shaped open plan kitchen with an integrated sink, louvered cabinets, white cabinets, quartz benchtops, white splashback, stainless steel appliances, cement tiles, no island, grey floor, ceramic splashback and black benchtop.
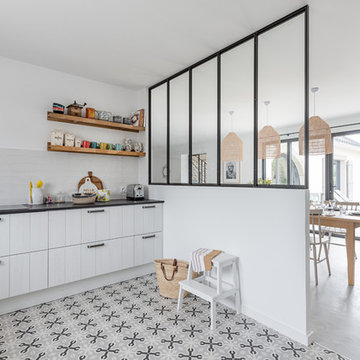
Photo Caroline Morin
This is an example of a mid-sized beach style u-shaped eat-in kitchen with louvered cabinets, light wood cabinets, quartz benchtops, white splashback, ceramic splashback, stainless steel appliances, cement tiles, grey floor, an integrated sink, no island and black benchtop.
This is an example of a mid-sized beach style u-shaped eat-in kitchen with louvered cabinets, light wood cabinets, quartz benchtops, white splashback, ceramic splashback, stainless steel appliances, cement tiles, grey floor, an integrated sink, no island and black benchtop.
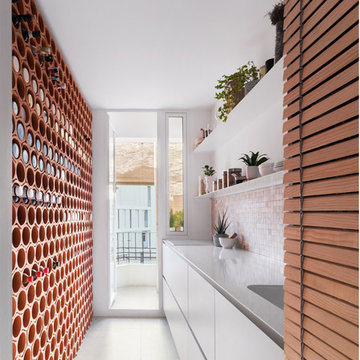
Una cocina funcional, con gran capacidad de almacenamiento y en la que exponen objetos decorativos, especies, plantas aromáticas y con El Carmen de fondo como fondo de visión permanente.
Fotografía. Adrián Mora
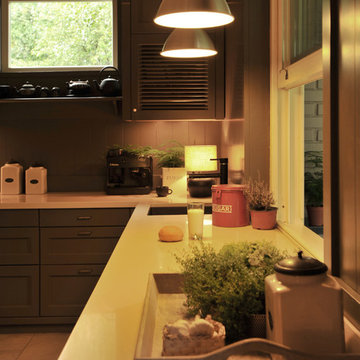
Photo of a small contemporary l-shaped separate kitchen in Moscow with an undermount sink, louvered cabinets, grey cabinets, quartz benchtops, grey splashback, timber splashback, ceramic floors and grey floor.
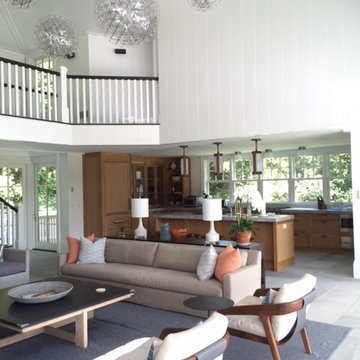
Inspiration for a large midcentury l-shaped open plan kitchen in New York with an undermount sink, louvered cabinets, medium wood cabinets, quartzite benchtops, stainless steel appliances, concrete floors, with island and grey floor.
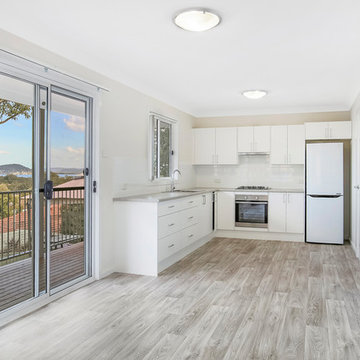
Hilda Bezuidenhout
Design ideas for a mid-sized beach style l-shaped open plan kitchen in Central Coast with a single-bowl sink, louvered cabinets, white cabinets, laminate benchtops, white splashback, ceramic splashback, stainless steel appliances, light hardwood floors, no island and grey floor.
Design ideas for a mid-sized beach style l-shaped open plan kitchen in Central Coast with a single-bowl sink, louvered cabinets, white cabinets, laminate benchtops, white splashback, ceramic splashback, stainless steel appliances, light hardwood floors, no island and grey floor.
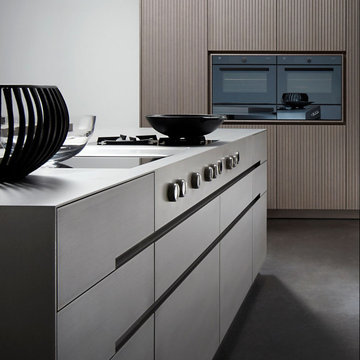
Cuisine résolument haut de gamme, design et équilibrée.
Luxueuse et qualitative, elle renferme énormément de pièces fonctionnelles qui lui confère une ergonomie remarquable.
Kitchen with Louvered Cabinets and Grey Floor Design Ideas
1