Kitchen with Louvered Cabinets and Light Wood Cabinets Design Ideas
Refine by:
Budget
Sort by:Popular Today
21 - 40 of 158 photos
Item 1 of 3
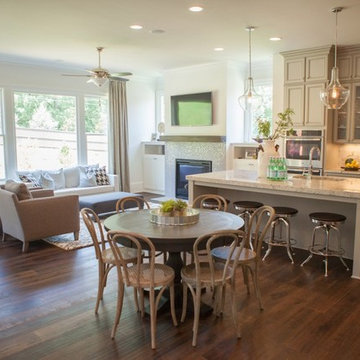
Large traditional single-wall eat-in kitchen in Atlanta with a farmhouse sink, louvered cabinets, light wood cabinets, marble benchtops, beige splashback, ceramic splashback, stainless steel appliances, dark hardwood floors and with island.
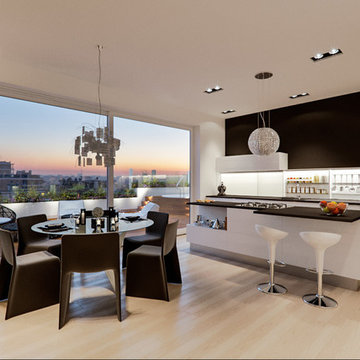
Foto di Simone Marulli
This is an example of a large contemporary galley open plan kitchen in Milan with an integrated sink, louvered cabinets, light wood cabinets, quartz benchtops, glass sheet splashback, stainless steel appliances, light hardwood floors and with island.
This is an example of a large contemporary galley open plan kitchen in Milan with an integrated sink, louvered cabinets, light wood cabinets, quartz benchtops, glass sheet splashback, stainless steel appliances, light hardwood floors and with island.
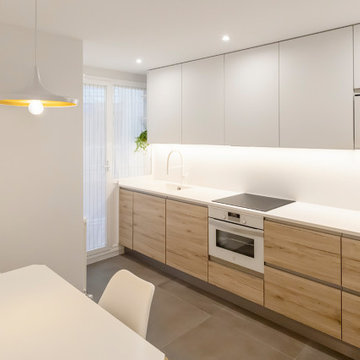
This is an example of a mid-sized single-wall eat-in kitchen in Other with a single-bowl sink, louvered cabinets, light wood cabinets, solid surface benchtops, white splashback, ceramic splashback, stainless steel appliances, ceramic floors, no island, grey floor and white benchtop.
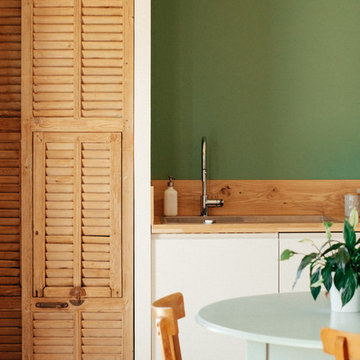
Design ideas for a mid-sized traditional l-shaped open plan kitchen in Bordeaux with an undermount sink, louvered cabinets, light wood cabinets, wood benchtops, timber splashback, light hardwood floors and brown splashback.
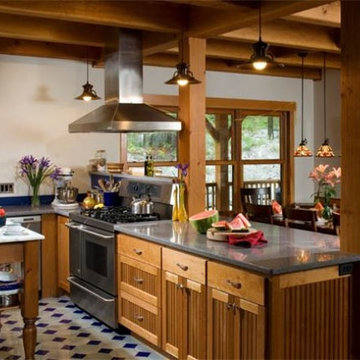
A local family business, Centennial Timber Frames started in a garage and has been in creating timber frames since 1988, with a crew of craftsmen dedicated to the art of mortise and tenon joinery.
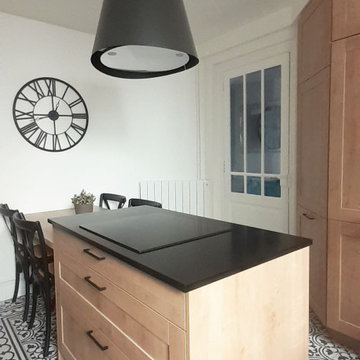
Design ideas for a small transitional u-shaped eat-in kitchen in Toulouse with an integrated sink, louvered cabinets, light wood cabinets, white splashback, ceramic splashback, panelled appliances, cement tiles, with island, black floor, black benchtop and recessed.
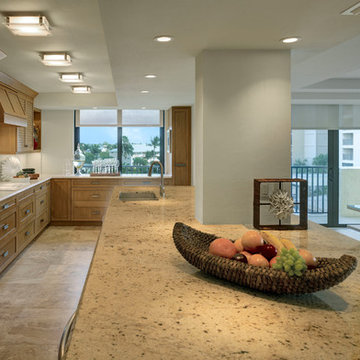
Laurence Taylor, Taylor Architectural Photography
Photo of a beach style l-shaped eat-in kitchen in Tampa with an undermount sink, louvered cabinets, light wood cabinets, granite benchtops, white splashback, stone slab splashback and stainless steel appliances.
Photo of a beach style l-shaped eat-in kitchen in Tampa with an undermount sink, louvered cabinets, light wood cabinets, granite benchtops, white splashback, stone slab splashback and stainless steel appliances.
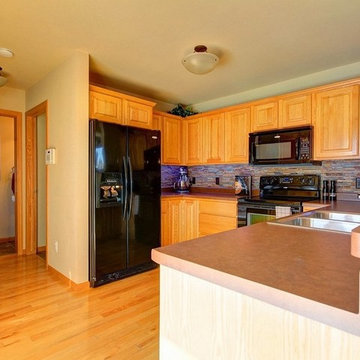
Photo of a mid-sized traditional u-shaped eat-in kitchen in Other with a double-bowl sink, louvered cabinets, light wood cabinets, laminate benchtops, grey splashback, black appliances and light hardwood floors.
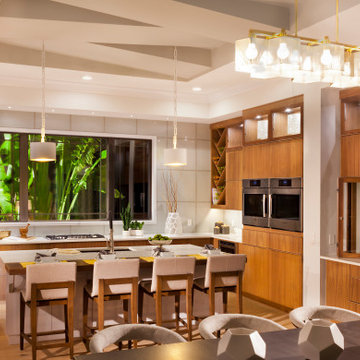
The Kylie by John Cannon Homes represents an exciting transitional mixture of coastal and modern architecture. The privacy afforded by the front elevation's transom windows contrasts exquisitely with the unique open areas at the rear of the home.
With 3 bedrooms, 4 baths, study, bonus room and a great room that opens to the dining room and kitchen, the home showcases the perfect pairing of Brazilian Oak, White Oak, Walnut and Teak woods. Noteworthy ceiling details abound throughout the home. The master bedroom of The Kylie looks out over the spacious lanai pool and spa, while the master bath is home to a soaking tub and a large walk-In shower with floor-to-ceiling glass panels.
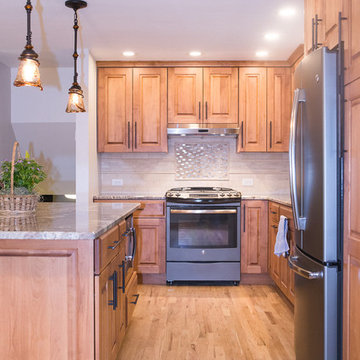
This is an example of a mid-sized traditional galley open plan kitchen in Denver with an undermount sink, louvered cabinets, light wood cabinets, granite benchtops, stone tile splashback, stainless steel appliances, light hardwood floors and with island.
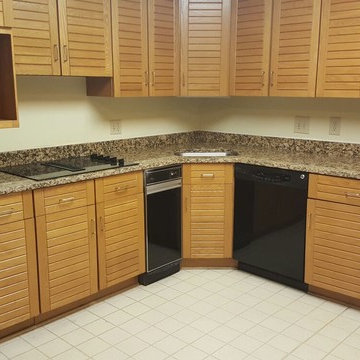
Design ideas for a large traditional u-shaped separate kitchen in DC Metro with an undermount sink, louvered cabinets, light wood cabinets, granite benchtops, black appliances and ceramic floors.
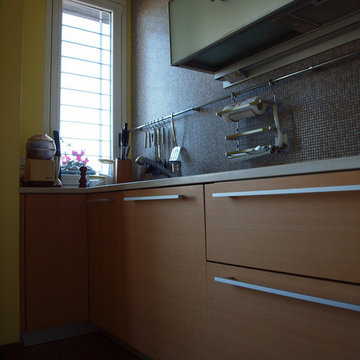
Vista della cucina, realizzata con piano in pietra, moduli con finitura in legno di rovere e pensili in vetro acidato. Parete di fondo in micromosaico stuccato in tinta
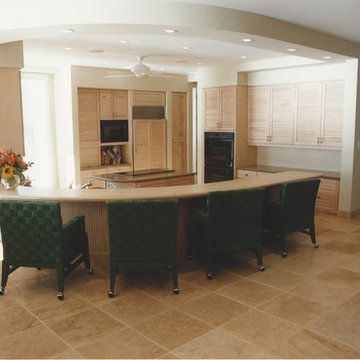
This open air bar and kitchen is attached to the dining and great room space. It's casual white washed oak plantation style cabinets are intended casual for this seven bedroom beach front second home.
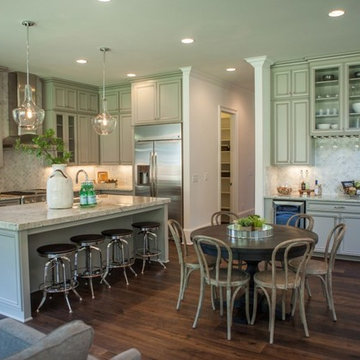
Photo of a large traditional single-wall eat-in kitchen in Atlanta with a farmhouse sink, louvered cabinets, light wood cabinets, marble benchtops, beige splashback, ceramic splashback, stainless steel appliances, dark hardwood floors and with island.
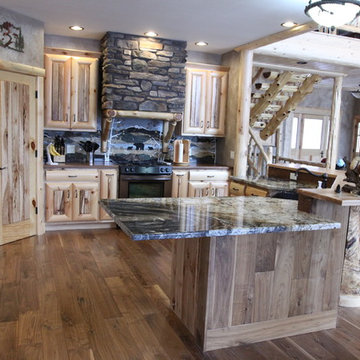
Inspiration for a country eat-in kitchen in Chicago with louvered cabinets, light wood cabinets, onyx benchtops, medium hardwood floors and with island.
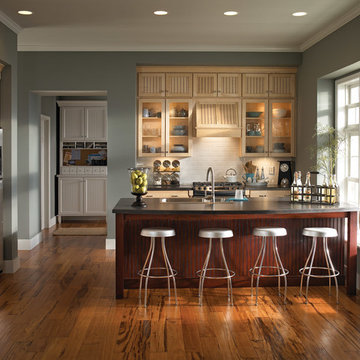
Design ideas for a mid-sized transitional single-wall eat-in kitchen in New York with a double-bowl sink, louvered cabinets, light wood cabinets, white splashback, subway tile splashback, stainless steel appliances, medium hardwood floors, with island and solid surface benchtops.
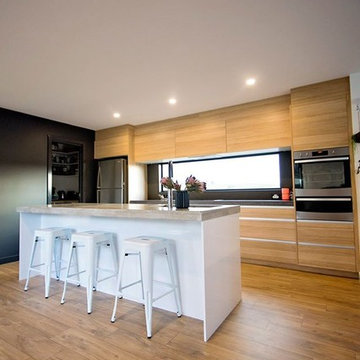
Mitch Lloyd (Design to Live)
Inspiration for a mid-sized contemporary galley kitchen pantry in Hobart with a drop-in sink, louvered cabinets, light wood cabinets, concrete benchtops, black splashback, ceramic splashback, stainless steel appliances, light hardwood floors and with island.
Inspiration for a mid-sized contemporary galley kitchen pantry in Hobart with a drop-in sink, louvered cabinets, light wood cabinets, concrete benchtops, black splashback, ceramic splashback, stainless steel appliances, light hardwood floors and with island.
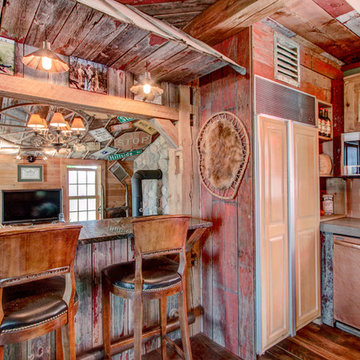
Dura supreme Cabinetry
Napa panel door, Knotty Alder wood, Custom stain & distressed finish
Photography by Kayser Photography of Lake Geneva Wi
Photo of a small country galley eat-in kitchen in Milwaukee with a farmhouse sink, louvered cabinets, light wood cabinets, concrete benchtops, beige splashback, ceramic splashback, panelled appliances, medium hardwood floors and with island.
Photo of a small country galley eat-in kitchen in Milwaukee with a farmhouse sink, louvered cabinets, light wood cabinets, concrete benchtops, beige splashback, ceramic splashback, panelled appliances, medium hardwood floors and with island.
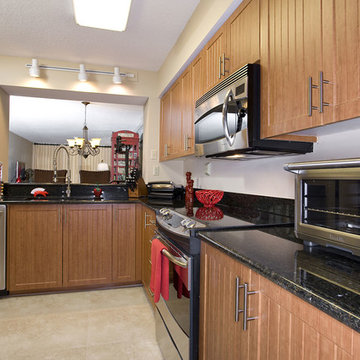
Tampa's Award Winning Kitchen & Bath Designer
Best of Houzz 2015-2016
Location: PO Box 341348
Tampa, FL 33694
Mid-sized arts and crafts single-wall eat-in kitchen in Tampa with a single-bowl sink, louvered cabinets, light wood cabinets, recycled glass benchtops, white splashback, stainless steel appliances, limestone floors and beige floor.
Mid-sized arts and crafts single-wall eat-in kitchen in Tampa with a single-bowl sink, louvered cabinets, light wood cabinets, recycled glass benchtops, white splashback, stainless steel appliances, limestone floors and beige floor.
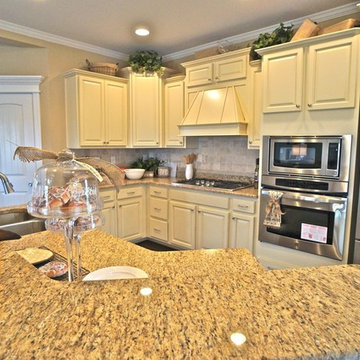
This is an example of a large transitional u-shaped kitchen pantry in Other with a double-bowl sink, louvered cabinets, light wood cabinets, granite benchtops, stainless steel appliances, dark hardwood floors and with island.
Kitchen with Louvered Cabinets and Light Wood Cabinets Design Ideas
2