Kitchen with Louvered Cabinets and Panelled Appliances Design Ideas
Refine by:
Budget
Sort by:Popular Today
101 - 120 of 128 photos
Item 1 of 3
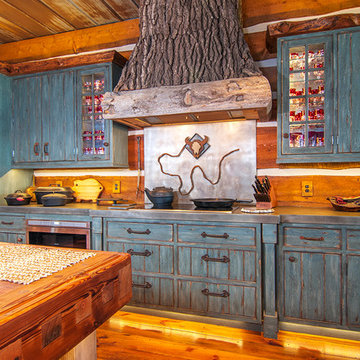
All the wood used in the remodel of this ranch house in South Central Kansas is reclaimed material. Berry Craig, the owner of Reclaimed Wood Creations Inc. searched the country to find the right woods to make this home a reflection of his abilities and a work of art. It started as a 50 year old metal building on a ranch, and was striped down to the red iron structure and completely transformed. It showcases his talent of turning a dream into a reality when it comes to anything wood. Show him a picture of what you would like and he can make it!
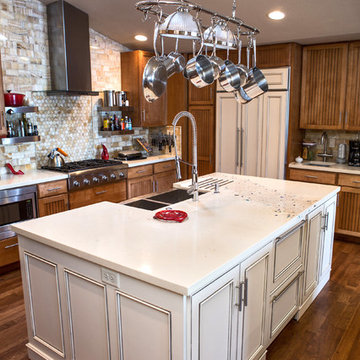
This is an example of a large transitional l-shaped kitchen in Denver with a farmhouse sink, louvered cabinets, medium wood cabinets, quartzite benchtops, beige splashback, stone tile splashback, panelled appliances, dark hardwood floors, multiple islands, brown floor and white benchtop.
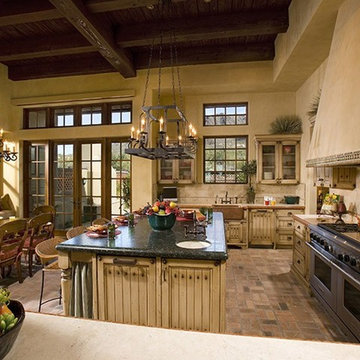
Photo of a large mediterranean u-shaped eat-in kitchen in Phoenix with a farmhouse sink, louvered cabinets, distressed cabinets, beige splashback, stone tile splashback, panelled appliances, brick floors, with island and multi-coloured floor.
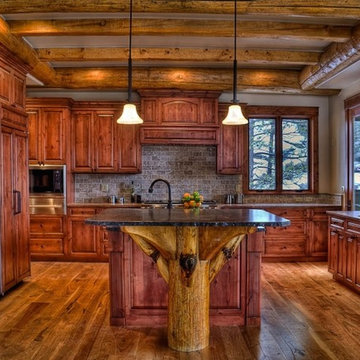
Large country u-shaped separate kitchen in Denver with a drop-in sink, louvered cabinets, medium wood cabinets, granite benchtops, grey splashback, panelled appliances, medium hardwood floors and with island.
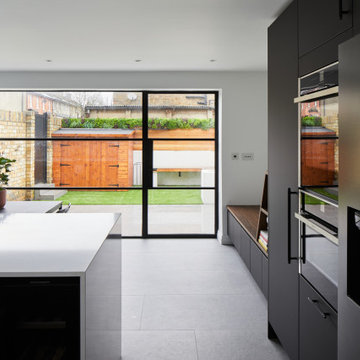
Photo of a mid-sized transitional galley eat-in kitchen in London with an undermount sink, louvered cabinets, black cabinets, quartzite benchtops, white splashback, panelled appliances, porcelain floors, with island, grey floor and white benchtop.
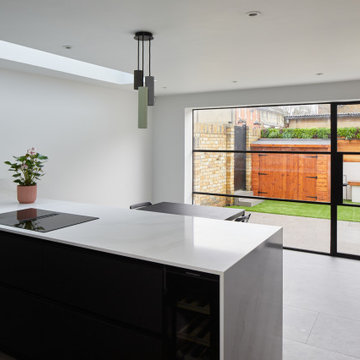
Design ideas for a mid-sized transitional galley eat-in kitchen in London with an undermount sink, louvered cabinets, black cabinets, quartzite benchtops, white splashback, panelled appliances, porcelain floors, with island, grey floor and white benchtop.
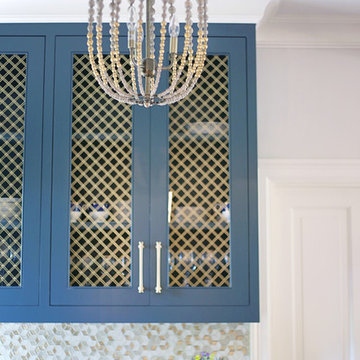
Medina Interior Design & Kitchen Design by Kitchen & Bath Cottage
Transitional kitchen in Other with louvered cabinets, blue cabinets, multi-coloured splashback, mosaic tile splashback and panelled appliances.
Transitional kitchen in Other with louvered cabinets, blue cabinets, multi-coloured splashback, mosaic tile splashback and panelled appliances.
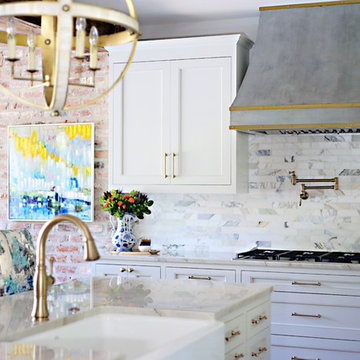
Sarah Baker
Inspiration for a transitional kitchen in Other with louvered cabinets, blue cabinets, multi-coloured splashback, mosaic tile splashback and panelled appliances.
Inspiration for a transitional kitchen in Other with louvered cabinets, blue cabinets, multi-coloured splashback, mosaic tile splashback and panelled appliances.
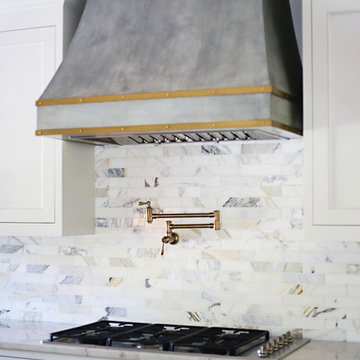
Sarah Baker Photos
Transitional kitchen in Other with louvered cabinets, blue cabinets, multi-coloured splashback, mosaic tile splashback and panelled appliances.
Transitional kitchen in Other with louvered cabinets, blue cabinets, multi-coloured splashback, mosaic tile splashback and panelled appliances.
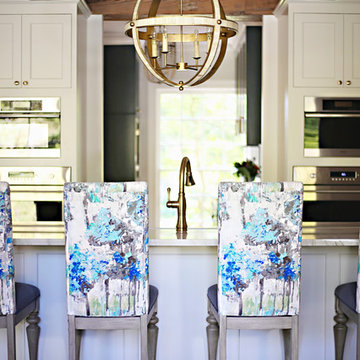
Sarah Baker
Design ideas for a transitional kitchen in Other with louvered cabinets, blue cabinets, multi-coloured splashback, mosaic tile splashback and panelled appliances.
Design ideas for a transitional kitchen in Other with louvered cabinets, blue cabinets, multi-coloured splashback, mosaic tile splashback and panelled appliances.
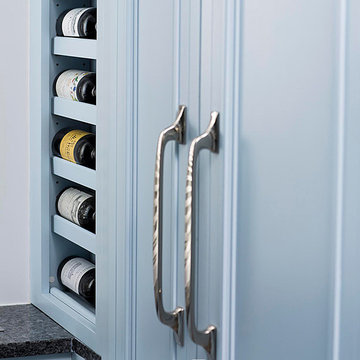
This “before” Manhattan kitchen was featured in Traditional Home in 1992 having traditional cherry cabinets and polished-brass hardware. Twenty-three years later it was featured again, having been redesigned by Bilotta designer RitaLuisa Garces, this time as a less ornate space, a more streamlined, cleaner look that is popular today. Rita reconfigured the kitchen using the same space but with a more practical flow and added light. The new “after” kitchen features recessed panel Rutt Handcrafted Cabinetry in a blue finish with materials that have reflective qualities. These materials consist of glass mosaic tile backsplash from Artistic Tile, a Bridge faucet in polished nickel from Barber Wilsons & Co, Franke stainless-steel sink, porcelain floor tiles with a bronze glaze and polished blue granite countertops. When the kitchen was reconfigured they moved the eating niche and added a tinted mirror backsplash to reflect the light as well. To read more about this kitchen renovation please visit http://bilotta.com/says/traditional-home-february-2015/
Photo Credit: John Bessler (for Traditional Home)
Designer: Ritauisa Garcés in collaboration with Tabitha Tepe
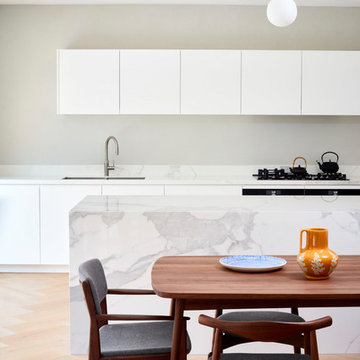
Matt Clayton
Photo of a mid-sized contemporary l-shaped open plan kitchen in London with an undermount sink, louvered cabinets, white cabinets, marble benchtops, white splashback, marble splashback, panelled appliances, with island and white benchtop.
Photo of a mid-sized contemporary l-shaped open plan kitchen in London with an undermount sink, louvered cabinets, white cabinets, marble benchtops, white splashback, marble splashback, panelled appliances, with island and white benchtop.
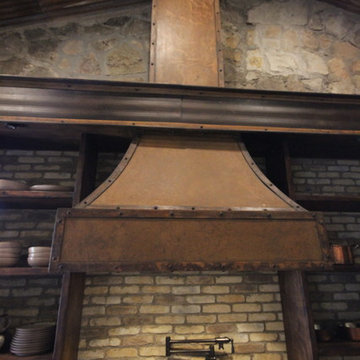
Custom iron vent hood fabricated using sheet metal and applying a faux rust finish.
This is an example of a mid-sized country u-shaped eat-in kitchen in Austin with a farmhouse sink, louvered cabinets, distressed cabinets, granite benchtops, multi-coloured splashback, stone tile splashback, panelled appliances, medium hardwood floors and with island.
This is an example of a mid-sized country u-shaped eat-in kitchen in Austin with a farmhouse sink, louvered cabinets, distressed cabinets, granite benchtops, multi-coloured splashback, stone tile splashback, panelled appliances, medium hardwood floors and with island.
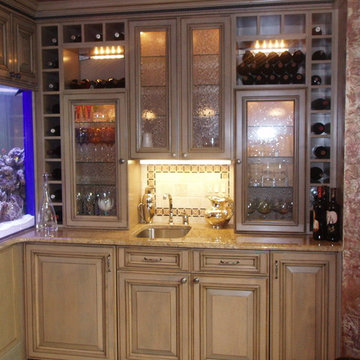
Firstcall
Large mediterranean single-wall eat-in kitchen in Other with a drop-in sink, beige splashback, ceramic splashback, panelled appliances, ceramic floors, louvered cabinets, beige cabinets, granite benchtops and with island.
Large mediterranean single-wall eat-in kitchen in Other with a drop-in sink, beige splashback, ceramic splashback, panelled appliances, ceramic floors, louvered cabinets, beige cabinets, granite benchtops and with island.
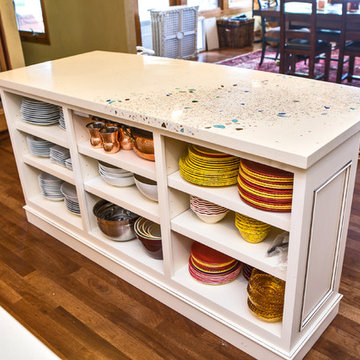
Design ideas for a large transitional l-shaped kitchen in Denver with a farmhouse sink, louvered cabinets, medium wood cabinets, quartzite benchtops, beige splashback, stone tile splashback, panelled appliances, dark hardwood floors, multiple islands, brown floor and white benchtop.
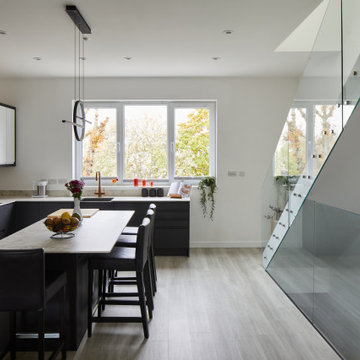
Inspiration for a mid-sized modern l-shaped open plan kitchen in London with a farmhouse sink, louvered cabinets, black cabinets, solid surface benchtops, panelled appliances, laminate floors, with island, grey floor and grey benchtop.
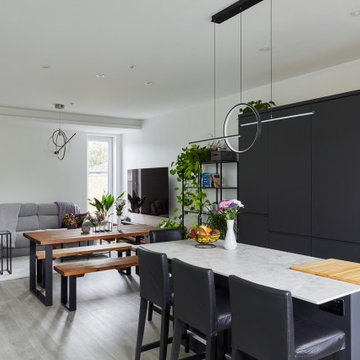
Mid-sized modern l-shaped open plan kitchen in London with a farmhouse sink, louvered cabinets, black cabinets, solid surface benchtops, panelled appliances, laminate floors, with island, grey floor and grey benchtop.
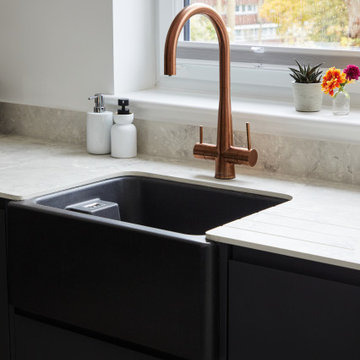
Mid-sized modern l-shaped open plan kitchen in London with a farmhouse sink, louvered cabinets, black cabinets, solid surface benchtops, panelled appliances, laminate floors, with island, grey floor and grey benchtop.
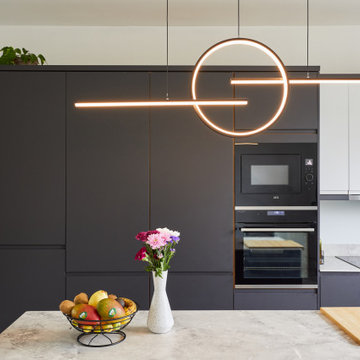
Design ideas for a mid-sized modern l-shaped open plan kitchen in London with a farmhouse sink, louvered cabinets, black cabinets, solid surface benchtops, panelled appliances, laminate floors, with island, grey floor and grey benchtop.
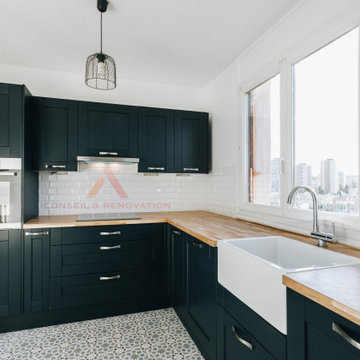
cuisine bleu Houdan, évier a l'ancienne, évier céramique, Ivry Sur Seine
This is an example of a mid-sized midcentury l-shaped separate kitchen in Paris with a farmhouse sink, louvered cabinets, blue cabinets, wood benchtops, white splashback, subway tile splashback, panelled appliances, cement tiles, no island and white floor.
This is an example of a mid-sized midcentury l-shaped separate kitchen in Paris with a farmhouse sink, louvered cabinets, blue cabinets, wood benchtops, white splashback, subway tile splashback, panelled appliances, cement tiles, no island and white floor.
Kitchen with Louvered Cabinets and Panelled Appliances Design Ideas
6