All Islands Kitchen with Louvered Cabinets Design Ideas
Refine by:
Budget
Sort by:Popular Today
241 - 260 of 2,022 photos
Item 1 of 3
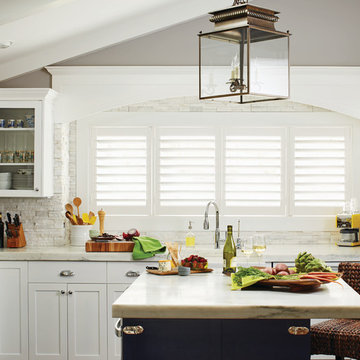
Photo of a large traditional u-shaped separate kitchen in Orange County with an undermount sink, louvered cabinets, white cabinets, marble benchtops, white splashback, stone tile splashback, stainless steel appliances and with island.
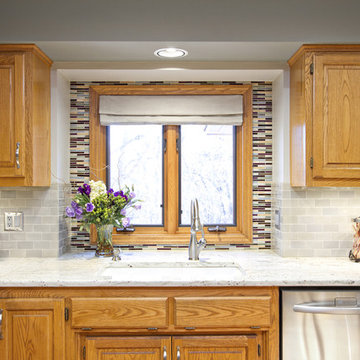
Inspiration for a large contemporary u-shaped eat-in kitchen in Other with an undermount sink, louvered cabinets, medium wood cabinets, granite benchtops, multi-coloured splashback, ceramic splashback, stainless steel appliances, medium hardwood floors and a peninsula.
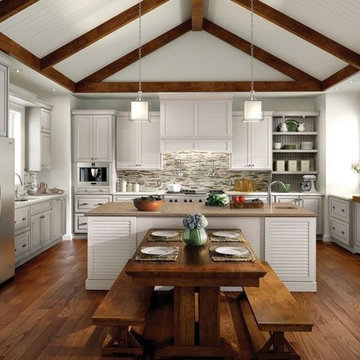
Large transitional u-shaped open plan kitchen in Tampa with an undermount sink, louvered cabinets, grey cabinets, grey splashback, matchstick tile splashback, stainless steel appliances, medium hardwood floors, with island, quartz benchtops and brown floor.
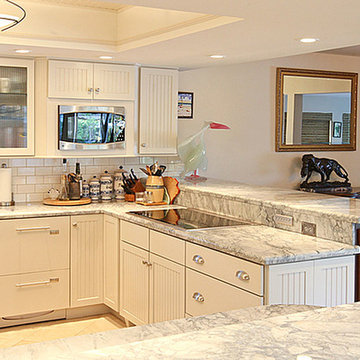
This is an example of a mid-sized transitional u-shaped kitchen pantry in Miami with a farmhouse sink, white cabinets, quartzite benchtops, white splashback, ceramic splashback, stainless steel appliances, ceramic floors, a peninsula and louvered cabinets.
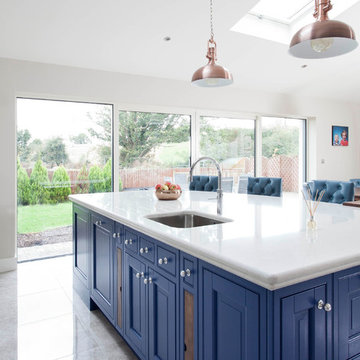
Classic in-frame kitchen – handpainted in Farrow & Ball Purbeck Stone and Drawing Room Blue on island. 30mm Quartz work surfaces. AEG ovens, hob, Quooker Fusion tap
Photography Infinity Media
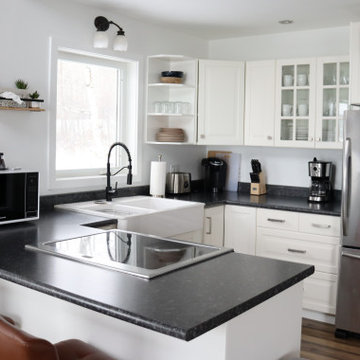
The Lazy Bear Loft is a short-term rental located on Lake of Prairies. The space was designed with style, functionality, and accessibility in mind so that guests feel right at home. The cozy and inviting atmosphere features a lot of wood accents and neutral colours with pops of blue.
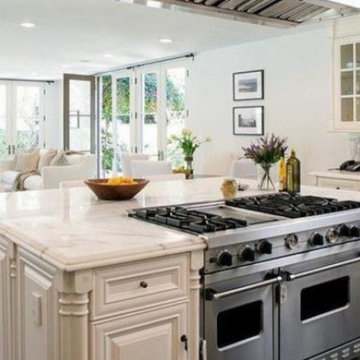
Design ideas for an open plan kitchen in Other with louvered cabinets and multiple islands.
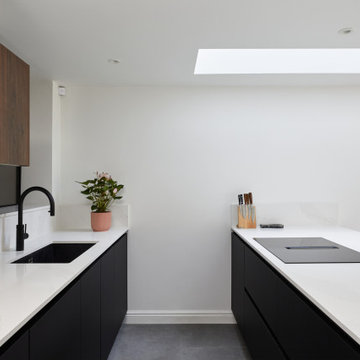
This is an example of a mid-sized transitional galley eat-in kitchen in London with an undermount sink, louvered cabinets, black cabinets, quartzite benchtops, white splashback, panelled appliances, porcelain floors, with island, grey floor and white benchtop.
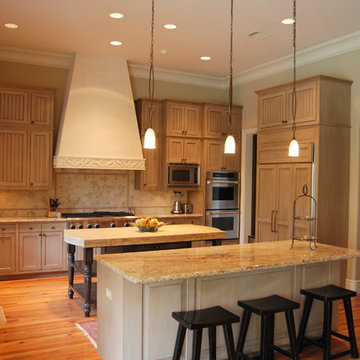
Large transitional u-shaped open plan kitchen in Houston with a farmhouse sink, louvered cabinets, beige cabinets, granite benchtops, beige splashback, ceramic splashback, stainless steel appliances, medium hardwood floors, multiple islands and brown floor.
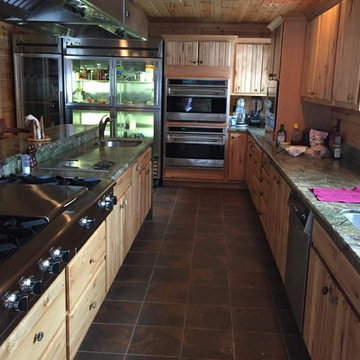
Large country l-shaped eat-in kitchen in Other with a double-bowl sink, louvered cabinets, light wood cabinets, granite benchtops, stainless steel appliances, slate floors, with island and multi-coloured floor.
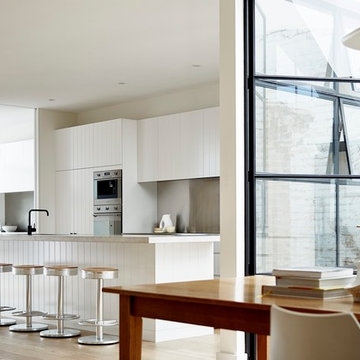
Justin Alexander
Design ideas for a large scandinavian single-wall open plan kitchen in Sydney with louvered cabinets, white cabinets, limestone benchtops, grey splashback, stainless steel appliances, light hardwood floors, with island, brown floor and white benchtop.
Design ideas for a large scandinavian single-wall open plan kitchen in Sydney with louvered cabinets, white cabinets, limestone benchtops, grey splashback, stainless steel appliances, light hardwood floors, with island, brown floor and white benchtop.
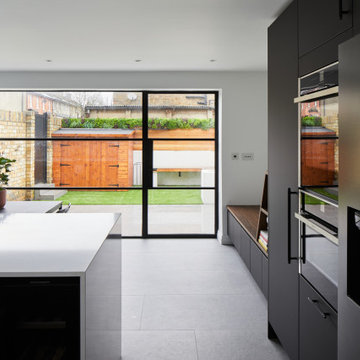
Photo of a mid-sized transitional galley eat-in kitchen in London with an undermount sink, louvered cabinets, black cabinets, quartzite benchtops, white splashback, panelled appliances, porcelain floors, with island, grey floor and white benchtop.
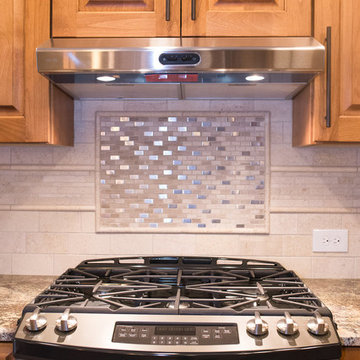
Mid-sized traditional galley open plan kitchen in Denver with an undermount sink, louvered cabinets, light wood cabinets, granite benchtops, stone tile splashback, stainless steel appliances, light hardwood floors and with island.
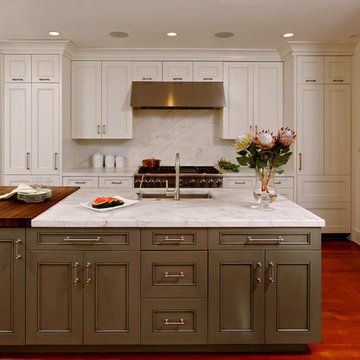
Washington DC Traditional Kitchen Design by #JenniferGilmer
See more designs on www.gilmerkitchens.com
Inspiration for a mid-sized traditional l-shaped open plan kitchen in DC Metro with an undermount sink, white cabinets, wood benchtops, white splashback, stainless steel appliances, medium hardwood floors, with island, louvered cabinets and stone tile splashback.
Inspiration for a mid-sized traditional l-shaped open plan kitchen in DC Metro with an undermount sink, white cabinets, wood benchtops, white splashback, stainless steel appliances, medium hardwood floors, with island, louvered cabinets and stone tile splashback.
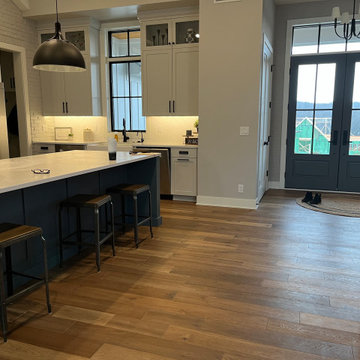
Traditional meets modern with this Omaha home, featuring Hallmark Floors Hemingway Oak.
This is an example of a mid-sized traditional l-shaped eat-in kitchen in Omaha with a drop-in sink, louvered cabinets, white cabinets, granite benchtops, multi-coloured splashback, ceramic splashback, stainless steel appliances, medium hardwood floors, with island, multi-coloured floor, white benchtop and vaulted.
This is an example of a mid-sized traditional l-shaped eat-in kitchen in Omaha with a drop-in sink, louvered cabinets, white cabinets, granite benchtops, multi-coloured splashback, ceramic splashback, stainless steel appliances, medium hardwood floors, with island, multi-coloured floor, white benchtop and vaulted.
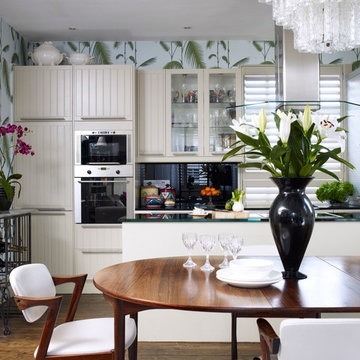
This is an example of a mid-sized transitional u-shaped eat-in kitchen in London with louvered cabinets, white cabinets, glass benchtops, black splashback, glass sheet splashback, stainless steel appliances, a peninsula, dark hardwood floors and brown floor.
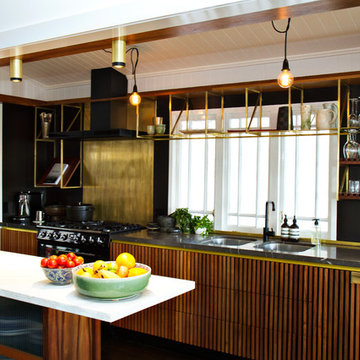
This is an example of an industrial galley eat-in kitchen in Brisbane with an undermount sink, louvered cabinets, medium wood cabinets, granite benchtops, black appliances and with island.
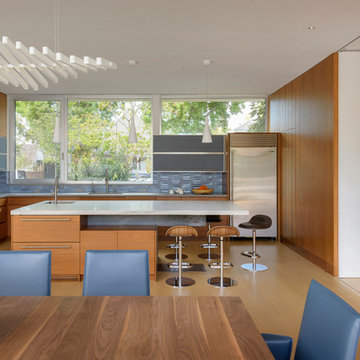
Teak paneled kitchen and dining with Heath tile accents
Modern l-shaped eat-in kitchen in San Francisco with an undermount sink, louvered cabinets, medium wood cabinets, marble benchtops, blue splashback, ceramic splashback, stainless steel appliances, medium hardwood floors, with island, brown floor and white benchtop.
Modern l-shaped eat-in kitchen in San Francisco with an undermount sink, louvered cabinets, medium wood cabinets, marble benchtops, blue splashback, ceramic splashback, stainless steel appliances, medium hardwood floors, with island, brown floor and white benchtop.
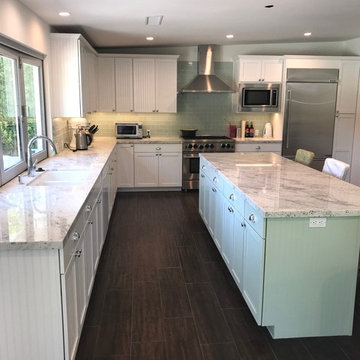
We removed an old outdoor structure and extended the kitchen to make a nice and cozy kitchen area. This older Palm Springs home is in a traditional ranch style home. White Shaker style cabinets with bead board gives this home is original feel. Granite counter tops and mint green backsplash top off the old world style. A 36" oven for cooking those meals for family and friends. A darker plank tile floor set off the white cabinets. The island was painted a mint green to match the backsplash tiles and allows for bar sitting, a perfect way to socialize in this beautiful kitchen.
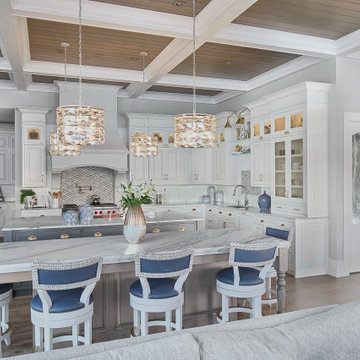
Plenty of room to entertain in this U-shaped great room concept kitchen, living, and dinning space, with double islands!
Traditional u-shaped open plan kitchen in Denver with an undermount sink, louvered cabinets, white cabinets, white splashback, multiple islands, grey benchtop, quartzite benchtops, subway tile splashback, stainless steel appliances, medium hardwood floors, brown floor and recessed.
Traditional u-shaped open plan kitchen in Denver with an undermount sink, louvered cabinets, white cabinets, white splashback, multiple islands, grey benchtop, quartzite benchtops, subway tile splashback, stainless steel appliances, medium hardwood floors, brown floor and recessed.
All Islands Kitchen with Louvered Cabinets Design Ideas
13