All Cabinet Styles Kitchen with Louvered Cabinets Design Ideas
Refine by:
Budget
Sort by:Popular Today
201 - 220 of 2,687 photos
Item 1 of 3
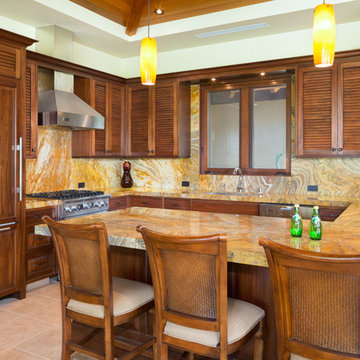
Architects: David M. Sanders, AIA & Paul M. Bleck, AIA;
Builder: Keith Chapman Construction;
Photo: Ethan Tweedie
Inspiration for a mid-sized tropical u-shaped eat-in kitchen in Hawaii with a double-bowl sink, louvered cabinets, medium wood cabinets, granite benchtops, multi-coloured splashback, stone slab splashback, panelled appliances, ceramic floors and a peninsula.
Inspiration for a mid-sized tropical u-shaped eat-in kitchen in Hawaii with a double-bowl sink, louvered cabinets, medium wood cabinets, granite benchtops, multi-coloured splashback, stone slab splashback, panelled appliances, ceramic floors and a peninsula.
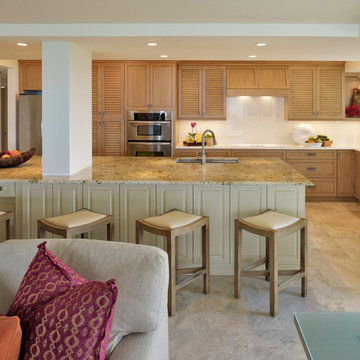
Laurence Taylor, Taylor Architectural Photography
Inspiration for a beach style l-shaped eat-in kitchen in Tampa with an undermount sink, louvered cabinets, light wood cabinets, granite benchtops, white splashback, stone slab splashback and stainless steel appliances.
Inspiration for a beach style l-shaped eat-in kitchen in Tampa with an undermount sink, louvered cabinets, light wood cabinets, granite benchtops, white splashback, stone slab splashback and stainless steel appliances.
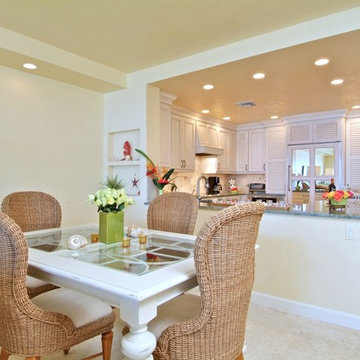
Design ideas for a beach style l-shaped eat-in kitchen in Tampa with an undermount sink, louvered cabinets, beige cabinets, granite benchtops, beige splashback, stone tile splashback and stainless steel appliances.
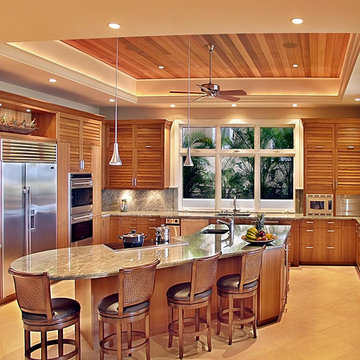
Tropical Light Photography
This is an example of a large contemporary u-shaped kitchen in Hawaii with an undermount sink, louvered cabinets, medium wood cabinets, granite benchtops, grey splashback, stone slab splashback, stainless steel appliances and with island.
This is an example of a large contemporary u-shaped kitchen in Hawaii with an undermount sink, louvered cabinets, medium wood cabinets, granite benchtops, grey splashback, stone slab splashback, stainless steel appliances and with island.
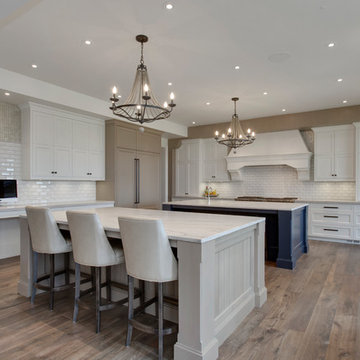
Design ideas for a large transitional u-shaped kitchen in Calgary with an undermount sink, louvered cabinets, white cabinets, granite benchtops, white splashback, medium hardwood floors, multiple islands, brown floor and white benchtop.
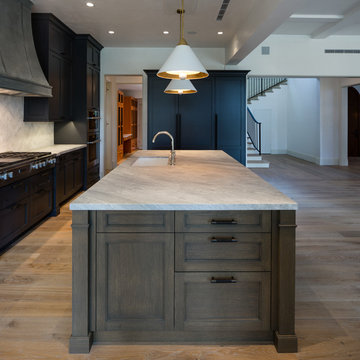
Large transitional l-shaped open plan kitchen in Miami with an undermount sink, louvered cabinets, beige cabinets, marble benchtops, beige splashback, stainless steel appliances, medium hardwood floors, with island and terra-cotta splashback.
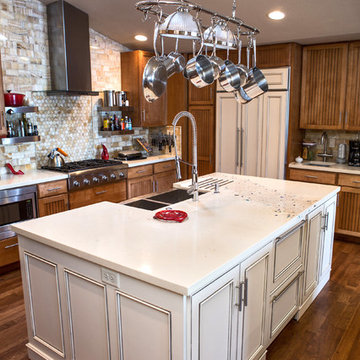
This is an example of a large transitional l-shaped kitchen in Denver with a farmhouse sink, louvered cabinets, medium wood cabinets, quartzite benchtops, beige splashback, stone tile splashback, panelled appliances, dark hardwood floors, multiple islands, brown floor and white benchtop.
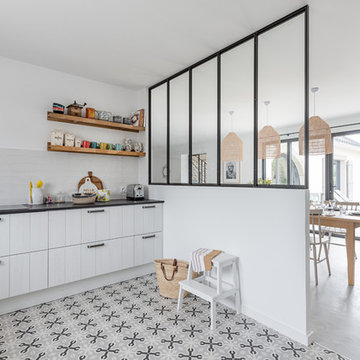
Photo Caroline Morin
This is an example of a mid-sized beach style u-shaped eat-in kitchen with louvered cabinets, light wood cabinets, quartz benchtops, white splashback, ceramic splashback, stainless steel appliances, cement tiles, grey floor, an integrated sink, no island and black benchtop.
This is an example of a mid-sized beach style u-shaped eat-in kitchen with louvered cabinets, light wood cabinets, quartz benchtops, white splashback, ceramic splashback, stainless steel appliances, cement tiles, grey floor, an integrated sink, no island and black benchtop.
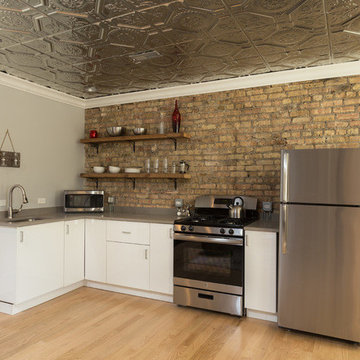
Exposed brick and gold ceiling tiles contrast with each other spectacularly in this kitchen design! We were going for a minimalist kitchen interior that still had immense character - so with the larger than life accents, we were able to keep the kitchen design clean and simple.
White flat panel cabinets and chic taupe countertops offered this client a timeless and contemporary look, while the wooden display shelves accentuate the rustic brick wall. The result? A compact kitchen that gives a powerful punch!
Designed by Chi Renovations & Design who serve Chicago and it's surrounding suburbs, with an emphasis on the North Side and North Shore. You'll find their work from the Loop through Lincoln Park, Skokie, Wilmette, and all of the way up to Lake Forest.
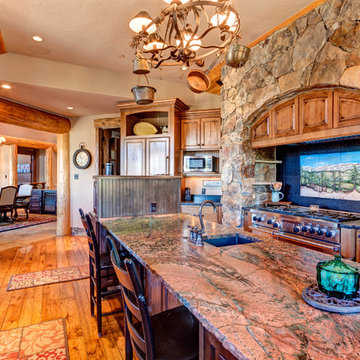
Inspiration for a large country u-shaped eat-in kitchen in Denver with louvered cabinets, distressed cabinets, granite benchtops, beige splashback, stone tile splashback, stainless steel appliances, medium hardwood floors, with island, brown floor and red benchtop.
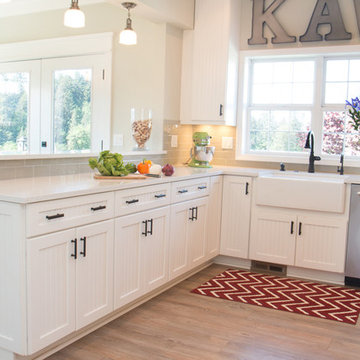
The existing space was over compartmentalized and was never going to function properly as a place to cook and entertain friends. The new design involved removing an extra entry point & created all the zones necessary for fine entertaining while overlooking the vineyard.
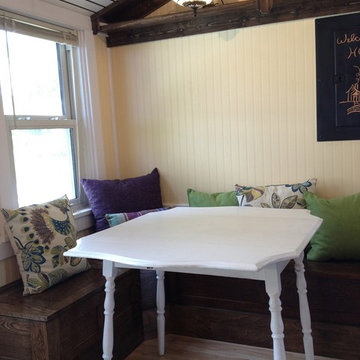
This cozy breakfast nook surrounded by windows is the perfect way to start your day. The dropleaf table gives you options for larger or smaller groups. www.aivadecor.com
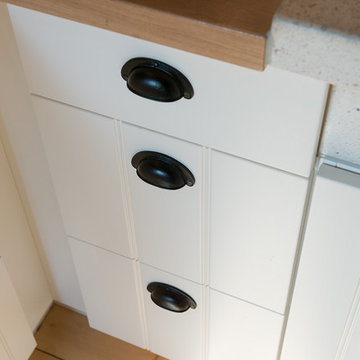
Inspiration for a small country eat-in kitchen in Munich with a farmhouse sink, louvered cabinets, white cabinets, wood benchtops, white appliances, medium hardwood floors, a peninsula, brown floor and brown benchtop.
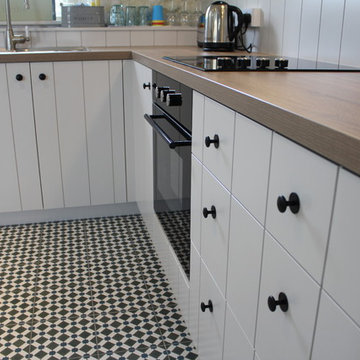
JDM Woodworks Ltd
Country l-shaped open plan kitchen in Dublin with a single-bowl sink, louvered cabinets, grey cabinets, laminate benchtops, grey splashback, white appliances, ceramic floors and no island.
Country l-shaped open plan kitchen in Dublin with a single-bowl sink, louvered cabinets, grey cabinets, laminate benchtops, grey splashback, white appliances, ceramic floors and no island.
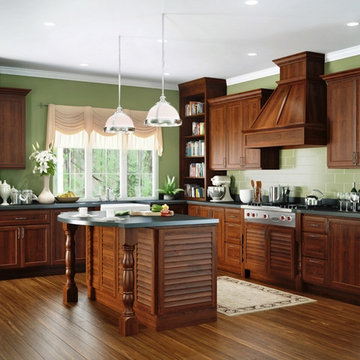
Brentwood | Cherry | Cayenne
Island/Range: Catalina | Cherry | Cayenne
Catalina, our louvered door style, combines well with the different heights and depths of the Brentwood door style, adding textural interest to this beautiful Cherry kitchen.
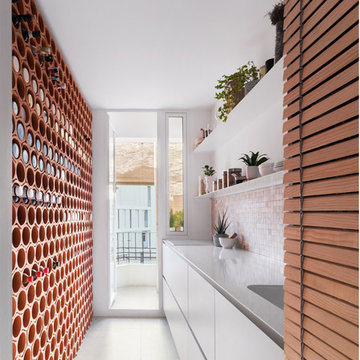
Una cocina funcional, con gran capacidad de almacenamiento y en la que exponen objetos decorativos, especies, plantas aromáticas y con El Carmen de fondo como fondo de visión permanente.
Fotografía. Adrián Mora
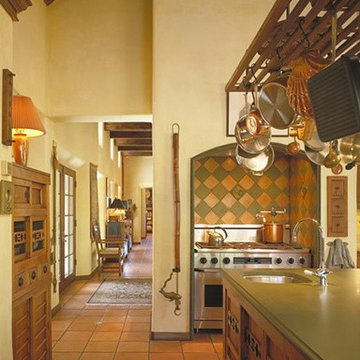
The clients wanted a “solid, old-world feel”, like an old Mexican hacienda, small yet energy-efficient. They wanted a house that was warm and comfortable, with monastic simplicity; the sense of a house as a haven, a retreat.
The project’s design origins come from a combination of the traditional Mexican hacienda and the regional Northern New Mexican style. Room proportions, sizes and volume were determined by assessing traditional homes of this character. This was combined with a more contemporary geometric clarity of rooms and their interrelationship. The overall intent was to achieve what Mario Botta called “A newness of the old and an archaeology of the new…a sense both of historic continuity and of present day innovation”.
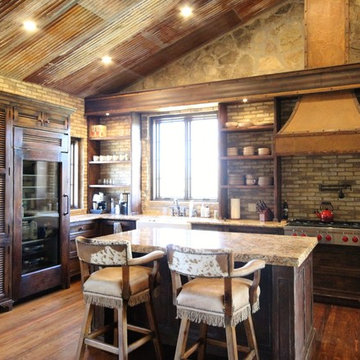
Farmhouse style kitchen with custom distressed cabinets. Also featuring brick back splash, reclaimed tin ceiling, custom iron vent hood, and Wolf and Sub Zero appliances.
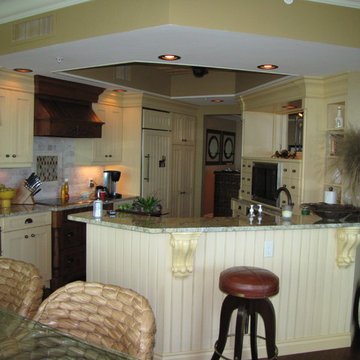
This is an example of a mid-sized beach style u-shaped eat-in kitchen in Other with a farmhouse sink, louvered cabinets, yellow cabinets, granite benchtops, beige splashback, stone tile splashback, panelled appliances, dark hardwood floors, a peninsula, brown floor and multi-coloured benchtop.
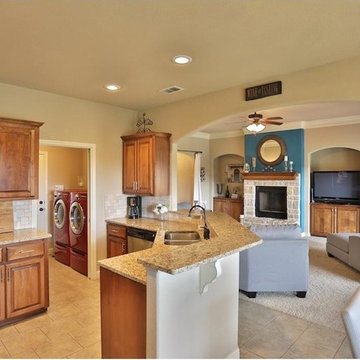
Design ideas for a mid-sized traditional u-shaped eat-in kitchen in Atlanta with an undermount sink, louvered cabinets, medium wood cabinets, granite benchtops, beige splashback, stone tile splashback, stainless steel appliances, ceramic floors and no island.
All Cabinet Styles Kitchen with Louvered Cabinets Design Ideas
11