Kitchen with Marble Benchtops and Brick Splashback Design Ideas
Refine by:
Budget
Sort by:Popular Today
161 - 180 of 753 photos
Item 1 of 3
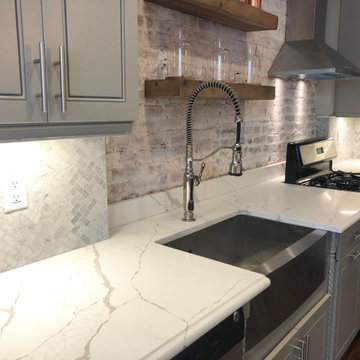
Large transitional u-shaped eat-in kitchen in New York with a farmhouse sink, beaded inset cabinets, blue cabinets, marble benchtops, beige splashback, brick splashback, stainless steel appliances, with island and white benchtop.
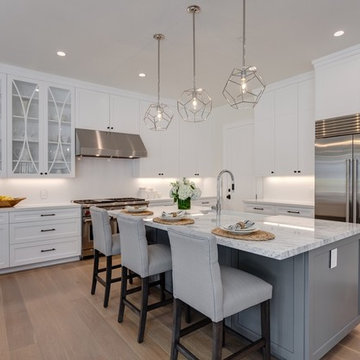
Inspiration for a large transitional l-shaped eat-in kitchen in Los Angeles with an undermount sink, shaker cabinets, white cabinets, marble benchtops, white splashback, brick splashback, stainless steel appliances, light hardwood floors, with island and multi-coloured floor.
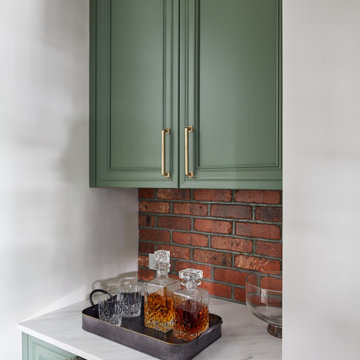
Small traditional separate kitchen in Other with a farmhouse sink, recessed-panel cabinets, green cabinets, marble benchtops, red splashback, brick splashback, panelled appliances, medium hardwood floors and white benchtop.
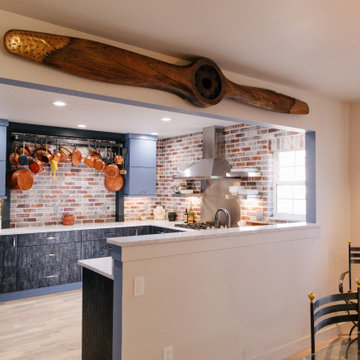
The kitchen was designed around our 68" pot rack and our collection of copper pots. I have always LOVED the unfitted kitchen look, and was willing to do away with the average American kitchen design of a horizontal line of wall cabinets above base cabinets. I don't need a large pantry full of food to last me six months, we shop 2-3 times a week. Two wall cabinets was enough, and I converted a linen closet into my pantry and store the rest of my once a year items in the basement. I wanted an urban loft feel for my kitchen, to achieve that I installed brick veneer and used a textured black/gray laminate called Lava for the base cabinets. I wanted to mix up the colors, and loved the Bracing Blue paint by Sherwin-Williams and used that for the wall cabinets and the adjacent wall where the fridge and ovens are positioned. I also used the blue for the toe kick and the frame of the cabinet. I selected white mortar for the bricks to lighten up the brick wall and to compliment the white marble counter tops. I used real marble because I want, over time, the marble to reflect the wear and tear of my life as I make memories in my kitchen.
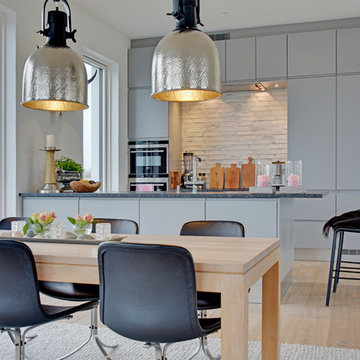
Photo of a scandinavian kitchen in Aarhus with flat-panel cabinets, grey cabinets, marble benchtops, brick splashback, light hardwood floors and a peninsula.
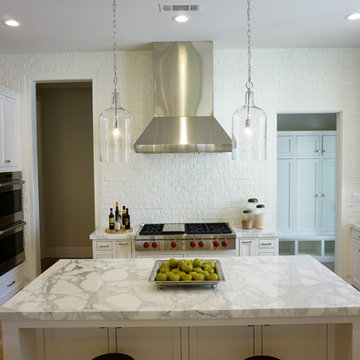
Inspiration for a large transitional galley kitchen in Dallas with shaker cabinets, white cabinets, marble benchtops, white splashback, brick splashback, stainless steel appliances, a farmhouse sink, medium hardwood floors, multiple islands and brown floor.
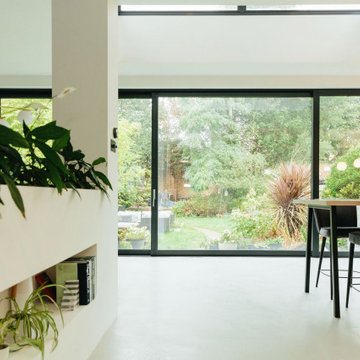
This kitchen's white-washed walls and smooth polished concrete floor make this a truly contemporary space. The challenge was to ensure that it also then felt homely and comfortable so we added brick slips as a feature wall on the kitchen side which adds a lovely warmth and texture to the room. The dark blue kitchen units also ground the kitchen in the space and are a striking contrast against the concrete floor.
The glazing stretches the entire width of the property to maximise the views of the garden.
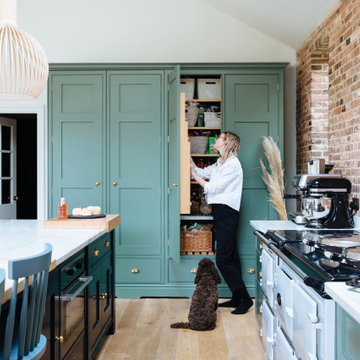
Photo of a large traditional galley open plan kitchen in Surrey with beaded inset cabinets, green cabinets, marble benchtops, brick splashback, black appliances, light hardwood floors, with island, grey benchtop and vaulted.
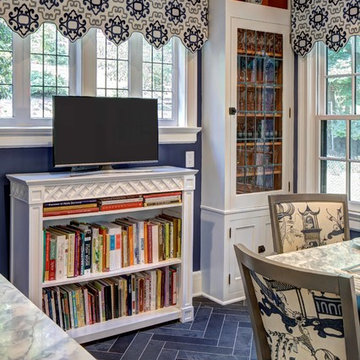
Wing Wong/Memories TTL
Photo of a mid-sized transitional u-shaped eat-in kitchen in New York with a farmhouse sink, recessed-panel cabinets, white cabinets, marble benchtops, white splashback, brick splashback, panelled appliances, slate floors, a peninsula and grey floor.
Photo of a mid-sized transitional u-shaped eat-in kitchen in New York with a farmhouse sink, recessed-panel cabinets, white cabinets, marble benchtops, white splashback, brick splashback, panelled appliances, slate floors, a peninsula and grey floor.
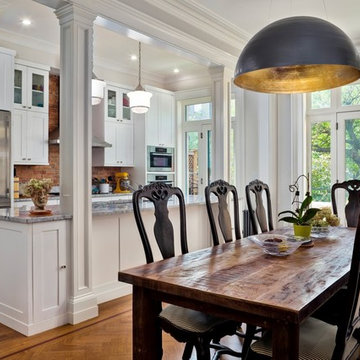
Large traditional single-wall eat-in kitchen in New York with an undermount sink, shaker cabinets, white cabinets, marble benchtops, red splashback, stainless steel appliances, medium hardwood floors, with island and brick splashback.
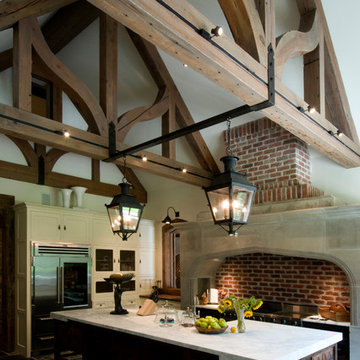
Kitchen with antique limestone floor, antique pine trusses, and carved limestone range surround.
Large traditional kitchen in Houston with glass-front cabinets, white cabinets, marble benchtops, brick splashback, stainless steel appliances, limestone floors, with island, grey floor and white benchtop.
Large traditional kitchen in Houston with glass-front cabinets, white cabinets, marble benchtops, brick splashback, stainless steel appliances, limestone floors, with island, grey floor and white benchtop.
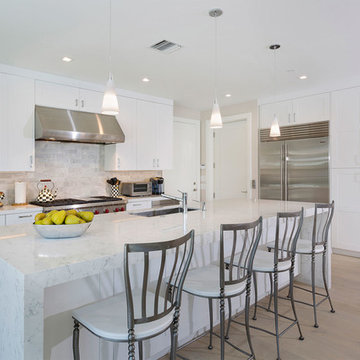
Kitchen Detail
Inspiration for a mid-sized transitional l-shaped open plan kitchen in Miami with a drop-in sink, white cabinets, white splashback, brick splashback, stainless steel appliances, with island, white benchtop, marble benchtops, light hardwood floors, beige floor and shaker cabinets.
Inspiration for a mid-sized transitional l-shaped open plan kitchen in Miami with a drop-in sink, white cabinets, white splashback, brick splashback, stainless steel appliances, with island, white benchtop, marble benchtops, light hardwood floors, beige floor and shaker cabinets.
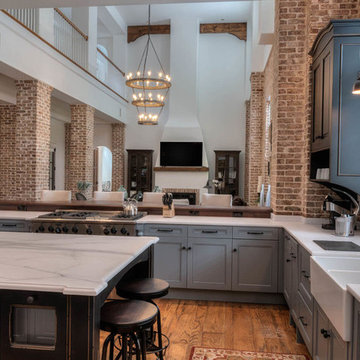
Take it Digital
Photo of a large transitional u-shaped eat-in kitchen in Atlanta with a farmhouse sink, beaded inset cabinets, grey cabinets, marble benchtops, brick splashback, panelled appliances, medium hardwood floors, with island, brown floor and white benchtop.
Photo of a large transitional u-shaped eat-in kitchen in Atlanta with a farmhouse sink, beaded inset cabinets, grey cabinets, marble benchtops, brick splashback, panelled appliances, medium hardwood floors, with island, brown floor and white benchtop.
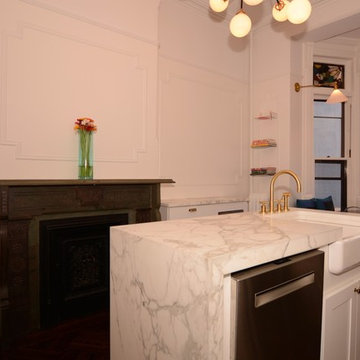
Photo of a mid-sized transitional l-shaped open plan kitchen in New York with a farmhouse sink, shaker cabinets, white cabinets, marble benchtops, white splashback, brick splashback and with island.
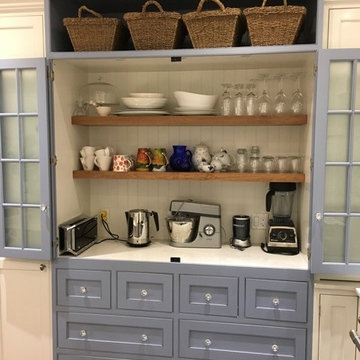
Custom cabinet by Crystal Cabinetry.
Small transitional u-shaped eat-in kitchen in Toronto with recessed-panel cabinets, white cabinets, a farmhouse sink, marble benchtops, white splashback, brick splashback, stainless steel appliances, dark hardwood floors, a peninsula and brown floor.
Small transitional u-shaped eat-in kitchen in Toronto with recessed-panel cabinets, white cabinets, a farmhouse sink, marble benchtops, white splashback, brick splashback, stainless steel appliances, dark hardwood floors, a peninsula and brown floor.
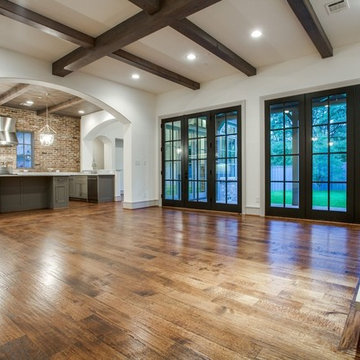
Inspiration for a large transitional u-shaped separate kitchen in Dallas with an undermount sink, shaker cabinets, green cabinets, marble benchtops, red splashback, brick splashback, stainless steel appliances, dark hardwood floors, with island and brown floor.
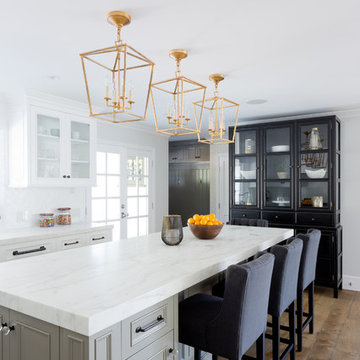
Kitchen
Large transitional l-shaped open plan kitchen in Orange County with a farmhouse sink, shaker cabinets, white cabinets, marble benchtops, white splashback, brick splashback, stainless steel appliances, light hardwood floors and with island.
Large transitional l-shaped open plan kitchen in Orange County with a farmhouse sink, shaker cabinets, white cabinets, marble benchtops, white splashback, brick splashback, stainless steel appliances, light hardwood floors and with island.
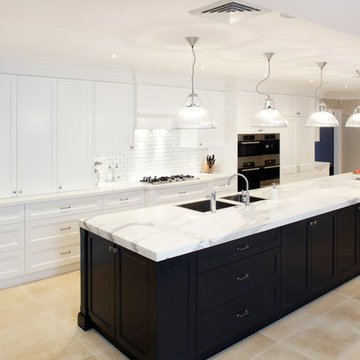
This spectacular two-tone West Pennant Hills kitchen cleverly incorporates all the practical needs of a family space without compromising visual appeal and charm.
The heart of a bustling family home, the elongated space required extensive yet discreet pantry storage and a large work surface. Inspired, but not restricted, by the Hamptons style, we carefully selected each element to create a visual feast. The black island stretches impressively along the length of the kitchen, its striking Calacatta marble Benchtop presenting a substantial work surface.
The dark cabinetry expresses a sense of depth, contrasted against the backdrop of tall white cabinetry. Disappearing into the clean white surroundings, the Ceasarstone bench in Pure White complements the tiled splashback, allowing the Calacatta island to be the hero. Extensive pantry storage and space for appliances are subtly integrated behind large bi-fold cupboards, while two refrigerators, flush-mount sinks and under-cabinet lighting focus on attention to detail and articulate design. The result is a charismatic family focus on attention to detail and articulate design.
The result is a charismatic family kitchen awarding every opportunity to cook, entertain and delight.
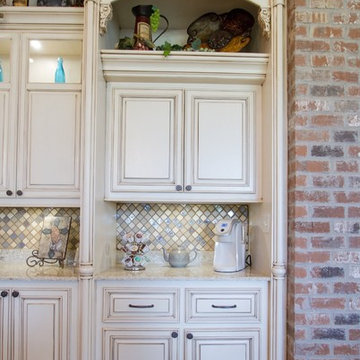
This is an example of a large country u-shaped open plan kitchen in New Orleans with an undermount sink, shaker cabinets, white cabinets, marble benchtops, brown splashback, brick splashback, stainless steel appliances, medium hardwood floors, with island and brown floor.
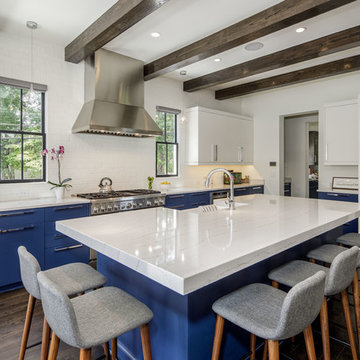
This is an example of a large contemporary l-shaped kitchen in Atlanta with a farmhouse sink, flat-panel cabinets, marble benchtops, white splashback, brick splashback, stainless steel appliances, with island, brown floor, white benchtop, blue cabinets and dark hardwood floors.
Kitchen with Marble Benchtops and Brick Splashback Design Ideas
9