Kitchen with Marble Benchtops and Glass Sheet Splashback Design Ideas
Refine by:
Budget
Sort by:Popular Today
41 - 60 of 2,080 photos
Item 1 of 3
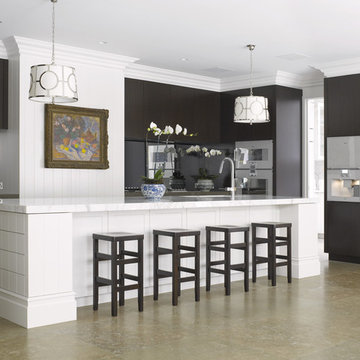
Large Kitchen, island, fireplace and butlers pantry.
Inspiration for a large traditional l-shaped eat-in kitchen in Sydney with an undermount sink, shaker cabinets, white cabinets, marble benchtops, glass sheet splashback, stainless steel appliances, travertine floors and with island.
Inspiration for a large traditional l-shaped eat-in kitchen in Sydney with an undermount sink, shaker cabinets, white cabinets, marble benchtops, glass sheet splashback, stainless steel appliances, travertine floors and with island.
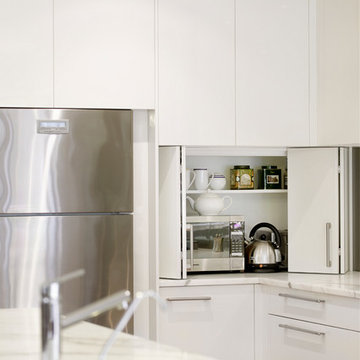
Eliot Cohen
Design ideas for a mid-sized modern l-shaped kitchen in Sydney with an undermount sink, white cabinets, marble benchtops, metallic splashback, glass sheet splashback, stainless steel appliances, light hardwood floors and with island.
Design ideas for a mid-sized modern l-shaped kitchen in Sydney with an undermount sink, white cabinets, marble benchtops, metallic splashback, glass sheet splashback, stainless steel appliances, light hardwood floors and with island.
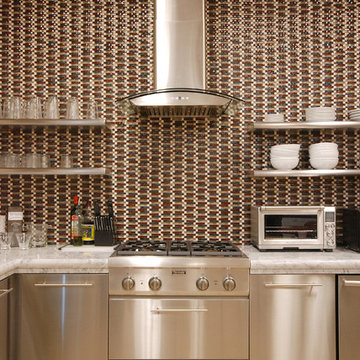
Stainless steel cabinets and appliances create a sleek modern look in this small kitchen. Open shelving for easy access to dishes. Mosaic glass back splash acts as focal point.
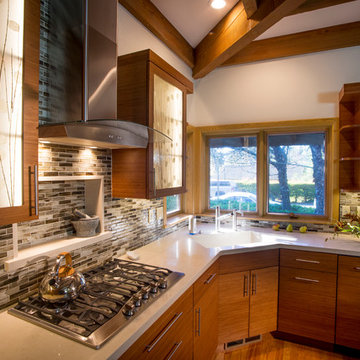
This is an example of a large asian l-shaped eat-in kitchen in San Francisco with an undermount sink, shaker cabinets, medium wood cabinets, marble benchtops, multi-coloured splashback, glass sheet splashback, stainless steel appliances, light hardwood floors and with island.
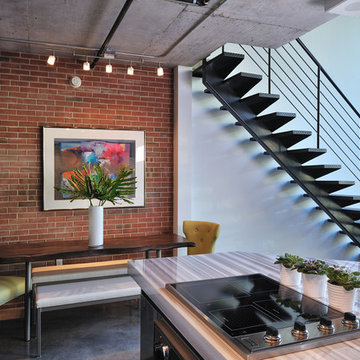
This high rise, loft style kitchen incorporates modern design elements using stylish materials and hidden appliances. The horizontal, lift up wall cabinets and floating shelves allows sufficient and functional storage in this minimalist design layout. The soft grey color palette in the cabinetry blends in with the industrial elements of the dwelling structure yet allows the purple accent wall and surrounding art to stand out as focal points in this kitchen.
One of the most important requests this client had was that the kitchen needed to take advantage of the dramatic skyline views. The appliances needed to be hidden from view as best possible. A soft, neutral color palette so that she could incorporate her favorite colors, purple and black, in accessories and art. Everything needed a place to be stored so there would be no clutter on the countertops.
Due to the structural requirements in the building, a large concrete support column was the biggest design challenge. The location of this column made it difficult to ensure that the client had adequate walkway clearance between the living area and kitchen without sacrificing storage. In the original layout, the shape and location of the island and its attachment to the concrete column blocked the fantastic view of the city skyline.
In order to improve this walkway clearance, the island was pushed out further into the kitchen so that it became in-line with the column. A shallow depth, tall cabinet then replaced a standard 24” deep cabinet to widen the walk-space. In conjunction with moving the island, the shape of it was altered so that the cook-top could be relocated to allow the client to cook, congregate and take in the fabulous view of the city.
Designed by Tiffany Edwards and Micqui McGowen. Interior Design by Natalie Schorr. Photographed by Miro Dvorscak.
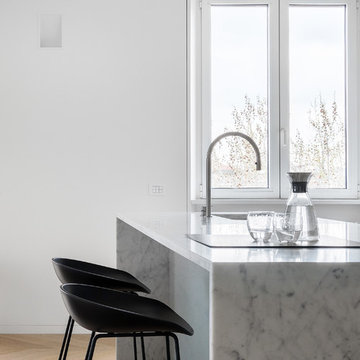
photo by: Сергей Красюк
vista dell'isola cucina in marmo di Carrara. Sgabelli About a Stool, neri di Hay. Cucina realizzata da Cesar Cucine. Rubinetteria in acciaio satinato di Cea Design.
Vetro retro-verniciato grigio sulla fronte sala d pranzo.
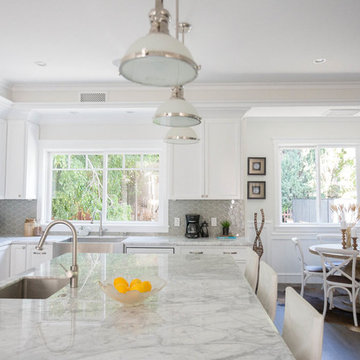
Inspiration for a large transitional l-shaped open plan kitchen in San Francisco with shaker cabinets, white cabinets, an undermount sink, marble benchtops, grey splashback, glass sheet splashback, stainless steel appliances, dark hardwood floors and with island.
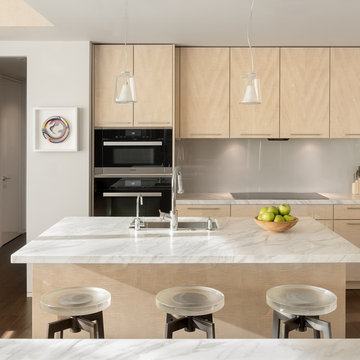
This very minimal kitchen with Lacquered Sycamore panels, Calacatta Marble countertops and back painted glass backsplashes is clean without being cold. The glass and steel counter stools are from Sloan Miyasato.
Photo by: Patrik Argast
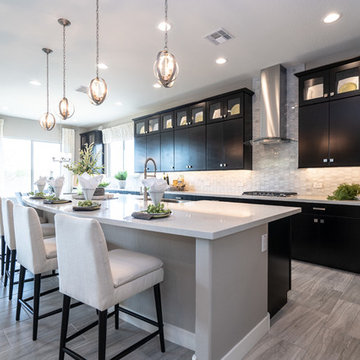
Photo of a large contemporary l-shaped eat-in kitchen in Phoenix with a double-bowl sink, flat-panel cabinets, black cabinets, marble benchtops, grey splashback, glass sheet splashback, stainless steel appliances, ceramic floors, with island, grey floor and white benchtop.
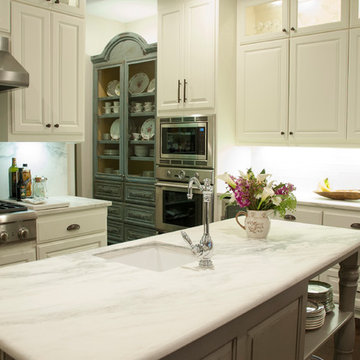
Velina Davidson
Design ideas for a mid-sized country u-shaped open plan kitchen in Dallas with a farmhouse sink, raised-panel cabinets, white cabinets, marble benchtops, white splashback, glass sheet splashback, stainless steel appliances, dark hardwood floors and multiple islands.
Design ideas for a mid-sized country u-shaped open plan kitchen in Dallas with a farmhouse sink, raised-panel cabinets, white cabinets, marble benchtops, white splashback, glass sheet splashback, stainless steel appliances, dark hardwood floors and multiple islands.
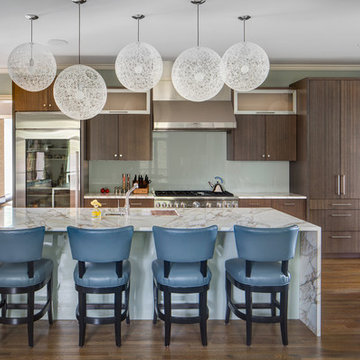
Three rooms were combined to create this space. The new "L" shaped space includes a dining area, kitchen and family room and is the heart of the house. Extensive custom cabinets transition from the kitchen to the family room.
Photos: Bob Greenspan
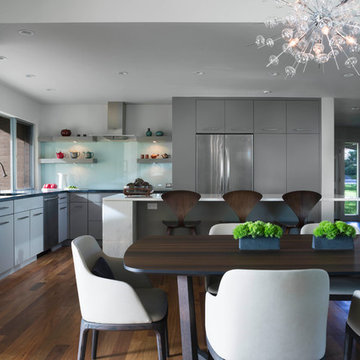
The kitchen and dining area in the open plan have modern touches and ample room for cooking and guests. Natural stone and marble countertops mix with painted cabinets, stainless appliances and modern classic furniture pieces. Photo by Whit Preston.
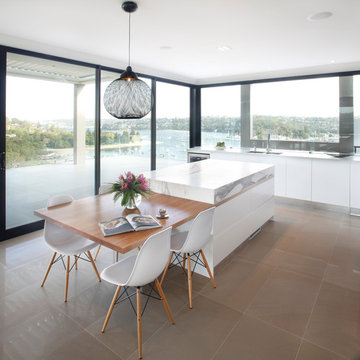
A unique blend of visual, textural and practical design has come together to create this bright and enjoyable Clonfarf kitchen.
Working with the owners interior designer, Anita Mitchell, we decided to take inspiration from the spectacular view and make it a key feature of the design using a variety of finishes and textures to add visual interest to the space and work with the natural light. Photos by Eliot Cohen
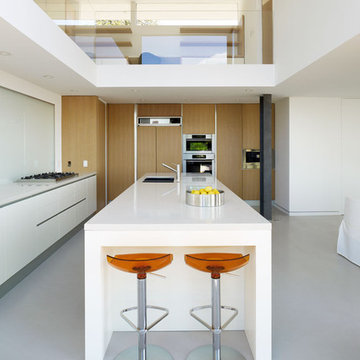
As the clouds change color and are in constant motion along the coastline, the house and its materials were thought of as a canvas to be manipulated by the sky. The house is neutral while the exterior environment animates the interior spaces.
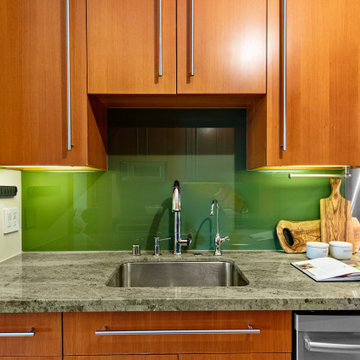
The design of this remodel of a small two-level residence in Noe Valley reflects the owner's passion for Japanese architecture. Having decided to completely gut the interior partitions, we devised a better-arranged floor plan with traditional Japanese features, including a sunken floor pit for dining and a vocabulary of natural wood trim and casework. Vertical grain Douglas Fir takes the place of Hinoki wood traditionally used in Japan. Natural wood flooring, soft green granite and green glass backsplashes in the kitchen further develop the desired Zen aesthetic. A wall to wall window above the sunken bath/shower creates a connection to the outdoors. Privacy is provided through the use of switchable glass, which goes from opaque to clear with a flick of a switch. We used in-floor heating to eliminate the noise associated with forced-air systems.
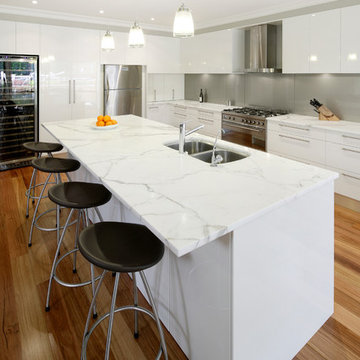
Eliot Cohen
Inspiration for a mid-sized modern l-shaped kitchen in Sydney with an undermount sink, white cabinets, marble benchtops, metallic splashback, glass sheet splashback, stainless steel appliances, light hardwood floors and with island.
Inspiration for a mid-sized modern l-shaped kitchen in Sydney with an undermount sink, white cabinets, marble benchtops, metallic splashback, glass sheet splashback, stainless steel appliances, light hardwood floors and with island.
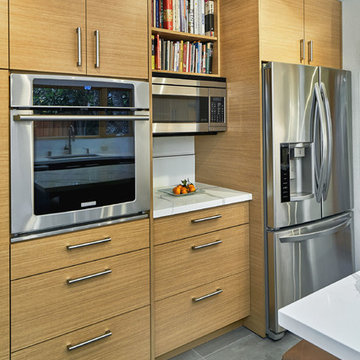
Design ideas for a mid-sized contemporary u-shaped separate kitchen in San Francisco with an undermount sink, flat-panel cabinets, light wood cabinets, marble benchtops, white splashback, glass sheet splashback, stainless steel appliances, slate floors, with island, grey floor and white benchtop.
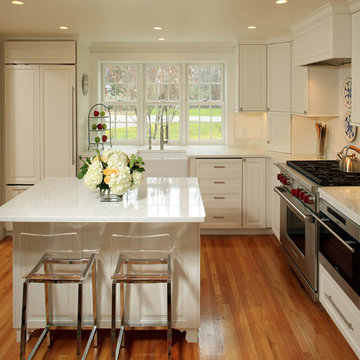
Design ideas for a mid-sized transitional l-shaped eat-in kitchen in Boston with white cabinets, with island, a farmhouse sink, raised-panel cabinets, marble benchtops, white splashback, glass sheet splashback, stainless steel appliances and medium hardwood floors.
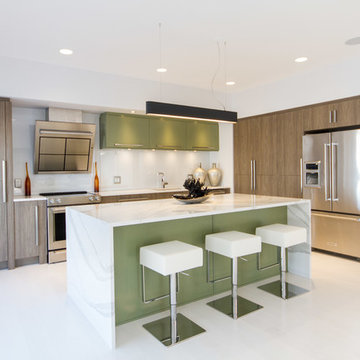
Artista Homes
Photo of a mid-sized contemporary l-shaped eat-in kitchen in Other with an undermount sink, flat-panel cabinets, brown cabinets, marble benchtops, white splashback, glass sheet splashback, stainless steel appliances, porcelain floors, with island, white floor and white benchtop.
Photo of a mid-sized contemporary l-shaped eat-in kitchen in Other with an undermount sink, flat-panel cabinets, brown cabinets, marble benchtops, white splashback, glass sheet splashback, stainless steel appliances, porcelain floors, with island, white floor and white benchtop.
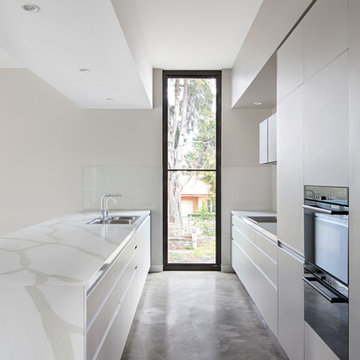
contemporary kitchen
Design ideas for a mid-sized modern galley open plan kitchen in Melbourne with dark wood cabinets, marble benchtops, grey splashback, glass sheet splashback, concrete floors, with island, grey floor, white benchtop and vaulted.
Design ideas for a mid-sized modern galley open plan kitchen in Melbourne with dark wood cabinets, marble benchtops, grey splashback, glass sheet splashback, concrete floors, with island, grey floor, white benchtop and vaulted.
Kitchen with Marble Benchtops and Glass Sheet Splashback Design Ideas
3