Kitchen with Marble Benchtops and Granite Splashback Design Ideas
Refine by:
Budget
Sort by:Popular Today
61 - 80 of 88 photos
Item 1 of 3
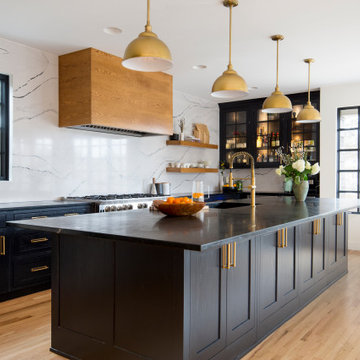
Our Denver design studio fully renovated this beautiful 1980s home. We divided the large living room into dining and living areas with a shared, updated fireplace. The original formal dining room became a bright, stylish family room. The kitchen got sophisticated new cabinets, colors, and an amazing quartz backsplash. In the bathroom, we added wooden cabinets and replaced the bulky tub-shower combo with a gorgeous freestanding tub and sleek black-tiled shower area. We also upgraded the den with comfortable minimalist furniture and a study table for the kids.
---
Project designed by Denver, Colorado interior designer Margarita Bravo. She serves Denver as well as surrounding areas such as Cherry Hills Village, Englewood, Greenwood Village, and Bow Mar.
For more about MARGARITA BRAVO, see here: https://www.margaritabravo.com/
To learn more about this project, see here: https://www.margaritabravo.com/portfolio/greenwood-village-home-renovation
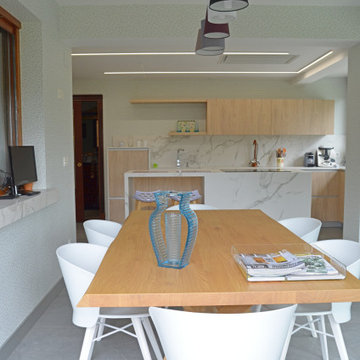
Design ideas for a mid-sized scandinavian l-shaped eat-in kitchen in Other with an undermount sink, flat-panel cabinets, light wood cabinets, marble benchtops, white splashback, granite splashback, panelled appliances, porcelain floors, with island, grey floor, white benchtop and wallpaper.
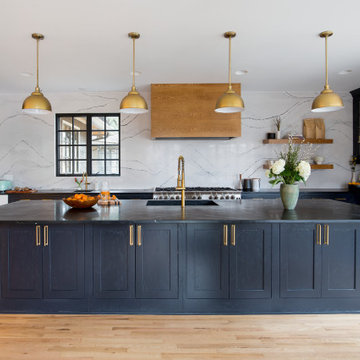
Our Denver design studio fully renovated this beautiful 1980s home. We divided the large living room into dining and living areas with a shared, updated fireplace. The original formal dining room became a bright, stylish family room. The kitchen got sophisticated new cabinets, colors, and an amazing quartz backsplash. In the bathroom, we added wooden cabinets and replaced the bulky tub-shower combo with a gorgeous freestanding tub and sleek black-tiled shower area. We also upgraded the den with comfortable minimalist furniture and a study table for the kids.
---
Project designed by Denver, Colorado interior designer Margarita Bravo. She serves Denver as well as surrounding areas such as Cherry Hills Village, Englewood, Greenwood Village, and Bow Mar.
For more about MARGARITA BRAVO, see here: https://www.margaritabravo.com/
To learn more about this project, see here: https://www.margaritabravo.com/portfolio/greenwood-village-home-renovation
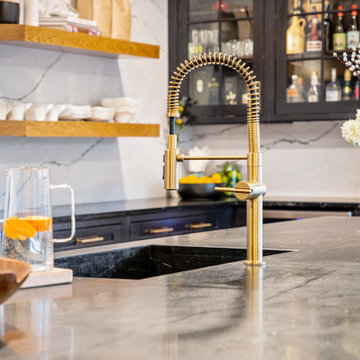
Our Denver design studio fully renovated this beautiful 1980s home. We divided the large living room into dining and living areas with a shared, updated fireplace. The original formal dining room became a bright, stylish family room. The kitchen got sophisticated new cabinets, colors, and an amazing quartz backsplash. In the bathroom, we added wooden cabinets and replaced the bulky tub-shower combo with a gorgeous freestanding tub and sleek black-tiled shower area. We also upgraded the den with comfortable minimalist furniture and a study table for the kids.
---
Project designed by Denver, Colorado interior designer Margarita Bravo. She serves Denver as well as surrounding areas such as Cherry Hills Village, Englewood, Greenwood Village, and Bow Mar.
For more about MARGARITA BRAVO, see here: https://www.margaritabravo.com/
To learn more about this project, see here: https://www.margaritabravo.com/portfolio/greenwood-village-home-renovation
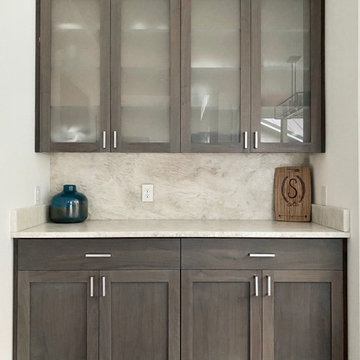
Design ideas for a modern l-shaped open plan kitchen in Seattle with a farmhouse sink, raised-panel cabinets, marble benchtops, white splashback, granite splashback, stainless steel appliances, vinyl floors, with island, brown floor, white benchtop and dark wood cabinets.
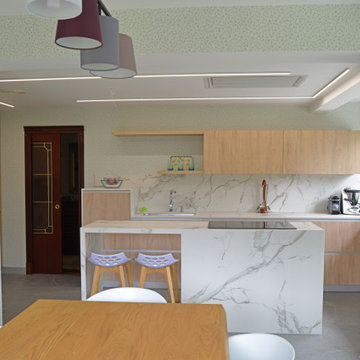
Photo of a mid-sized scandinavian l-shaped eat-in kitchen in Other with an undermount sink, flat-panel cabinets, light wood cabinets, marble benchtops, white splashback, granite splashback, panelled appliances, porcelain floors, with island, grey floor, white benchtop and wallpaper.
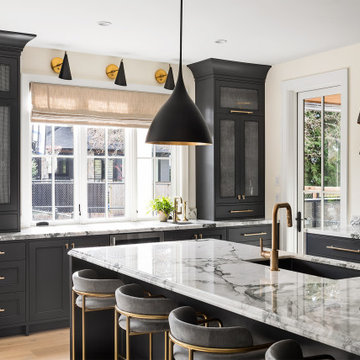
Cabinetry built by Esq Design -
Home designed and built by Hyline Construction -
Photography by Jody Beck Photography
Large transitional u-shaped eat-in kitchen in Vancouver with an undermount sink, recessed-panel cabinets, grey cabinets, marble benchtops, white splashback, granite splashback, black appliances, light hardwood floors, with island, brown floor and white benchtop.
Large transitional u-shaped eat-in kitchen in Vancouver with an undermount sink, recessed-panel cabinets, grey cabinets, marble benchtops, white splashback, granite splashback, black appliances, light hardwood floors, with island, brown floor and white benchtop.
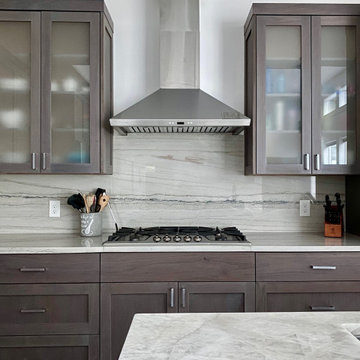
Inspiration for a modern l-shaped open plan kitchen in Seattle with a farmhouse sink, raised-panel cabinets, brown cabinets, marble benchtops, white splashback, granite splashback, stainless steel appliances, vinyl floors, with island, brown floor and white benchtop.
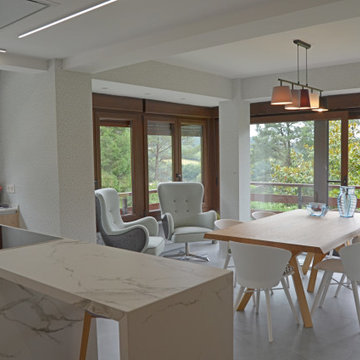
This is an example of a mid-sized scandinavian l-shaped eat-in kitchen in Other with an undermount sink, flat-panel cabinets, light wood cabinets, marble benchtops, white splashback, granite splashback, panelled appliances, porcelain floors, with island, grey floor, white benchtop and wallpaper.
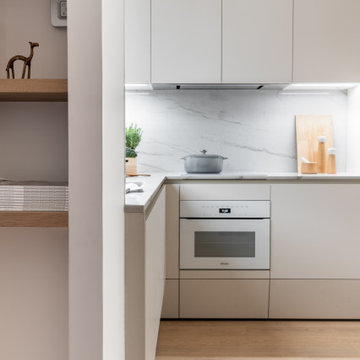
Prendre son temps et créer la maison de ses rêves, c’est le choix qu’a fait le propriétaire de cette maison de 3 niveaux au cœur du 13e arrondissement de Paris. Il y a quelques mois, il a fait le pari d’investir dans un bien à réhabiliter entièrement afin d’en faire un espace qui lui ressemble. C’est dans ce cadre que nous avons eu l’opportunité de l’accompagner dans son projet de rénovation de cuisine.
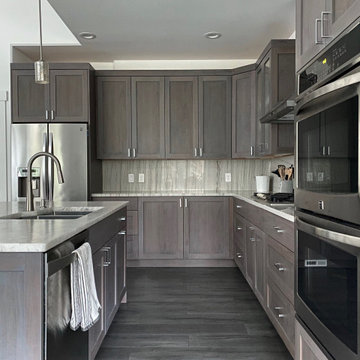
Design ideas for a modern l-shaped open plan kitchen in Seattle with a farmhouse sink, raised-panel cabinets, brown cabinets, marble benchtops, white splashback, granite splashback, stainless steel appliances, vinyl floors, with island, brown floor and white benchtop.
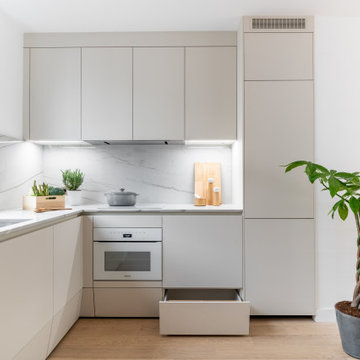
Prendre son temps et créer la maison de ses rêves, c’est le choix qu’a fait le propriétaire de cette maison de 3 niveaux au cœur du 13e arrondissement de Paris. Il y a quelques mois, il a fait le pari d’investir dans un bien à réhabiliter entièrement afin d’en faire un espace qui lui ressemble. C’est dans ce cadre que nous avons eu l’opportunité de l’accompagner dans son projet de rénovation de cuisine.
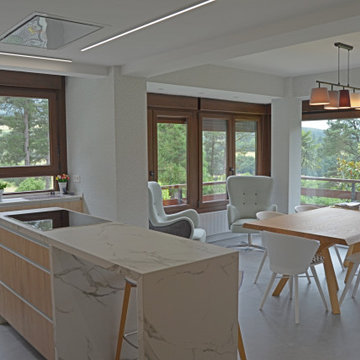
Mid-sized scandinavian l-shaped eat-in kitchen in Other with an undermount sink, flat-panel cabinets, light wood cabinets, marble benchtops, white splashback, granite splashback, panelled appliances, porcelain floors, with island, grey floor, white benchtop and wallpaper.
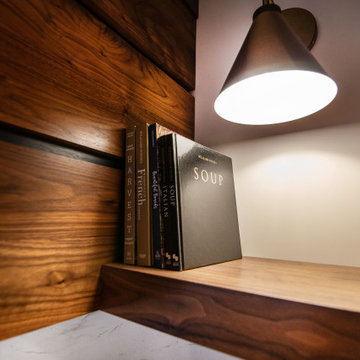
Mid-sized modern eat-in kitchen in Charlotte with shaker cabinets, dark wood cabinets, marble benchtops, white splashback, granite splashback, stainless steel appliances, light hardwood floors, with island, brown floor and multi-coloured benchtop.
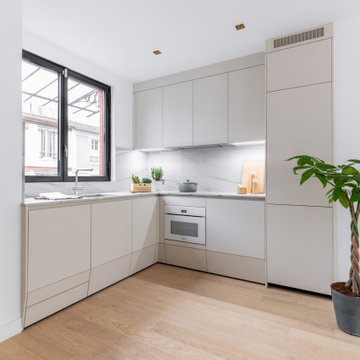
Prendre son temps et créer la maison de ses rêves, c’est le choix qu’a fait le propriétaire de cette maison de 3 niveaux au cœur du 13e arrondissement de Paris. Il y a quelques mois, il a fait le pari d’investir dans un bien à réhabiliter entièrement afin d’en faire un espace qui lui ressemble. C’est dans ce cadre que nous avons eu l’opportunité de l’accompagner dans son projet de rénovation de cuisine.
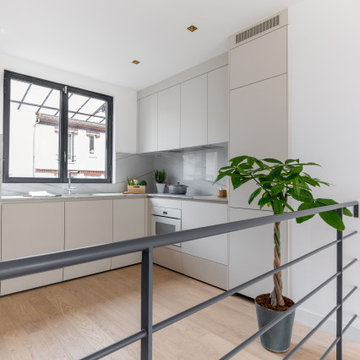
Prendre son temps et créer la maison de ses rêves, c’est le choix qu’a fait le propriétaire de cette maison de 3 niveaux au cœur du 13e arrondissement de Paris. Il y a quelques mois, il a fait le pari d’investir dans un bien à réhabiliter entièrement afin d’en faire un espace qui lui ressemble. C’est dans ce cadre que nous avons eu l’opportunité de l’accompagner dans son projet de rénovation de cuisine.
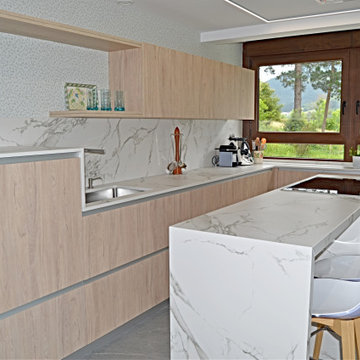
Photo of a mid-sized scandinavian l-shaped eat-in kitchen in Other with an undermount sink, flat-panel cabinets, light wood cabinets, marble benchtops, white splashback, granite splashback, panelled appliances, porcelain floors, with island, grey floor, white benchtop and wallpaper.
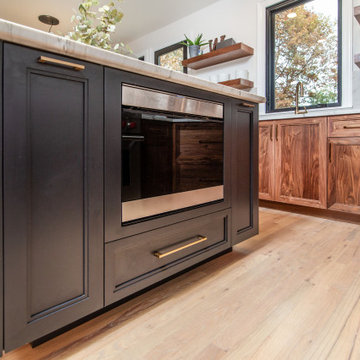
Mid-sized modern eat-in kitchen in Charlotte with shaker cabinets, dark wood cabinets, marble benchtops, white splashback, granite splashback, with island and multi-coloured benchtop.
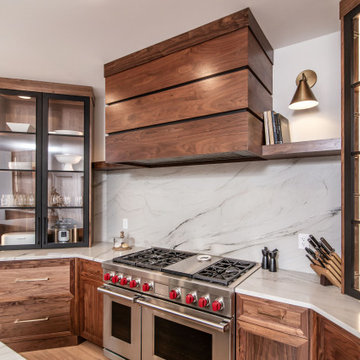
Photo of a mid-sized modern eat-in kitchen in Charlotte with shaker cabinets, dark wood cabinets, marble benchtops, white splashback, granite splashback, stainless steel appliances, light hardwood floors, with island, brown floor and multi-coloured benchtop.
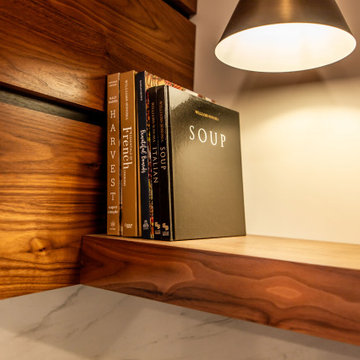
Photo of a mid-sized modern eat-in kitchen in Charlotte with shaker cabinets, dark wood cabinets, marble benchtops, white splashback, granite splashback, with island and multi-coloured benchtop.
Kitchen with Marble Benchtops and Granite Splashback Design Ideas
4