Kitchen with Marble Benchtops and Marble Floors Design Ideas
Refine by:
Budget
Sort by:Popular Today
181 - 200 of 2,768 photos
Item 1 of 3
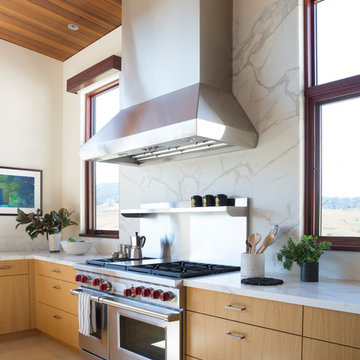
Photography by Paul Dyer
Design ideas for an expansive modern l-shaped open plan kitchen in San Francisco with an undermount sink, flat-panel cabinets, light wood cabinets, marble benchtops, white splashback, marble splashback, stainless steel appliances, marble floors, with island, white floor and white benchtop.
Design ideas for an expansive modern l-shaped open plan kitchen in San Francisco with an undermount sink, flat-panel cabinets, light wood cabinets, marble benchtops, white splashback, marble splashback, stainless steel appliances, marble floors, with island, white floor and white benchtop.
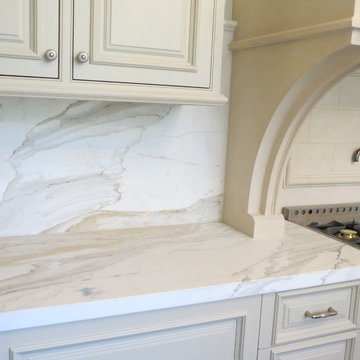
Madison County's Elite Tile and Stone Design Solutions | Best of Houzz |
11317 S. Memorial Pkwy.
Huntsville, AL 35803
Photo of a mid-sized traditional u-shaped separate kitchen in Other with an undermount sink, raised-panel cabinets, white cabinets, marble benchtops, white splashback, marble splashback, stainless steel appliances, marble floors, with island and white floor.
Photo of a mid-sized traditional u-shaped separate kitchen in Other with an undermount sink, raised-panel cabinets, white cabinets, marble benchtops, white splashback, marble splashback, stainless steel appliances, marble floors, with island and white floor.
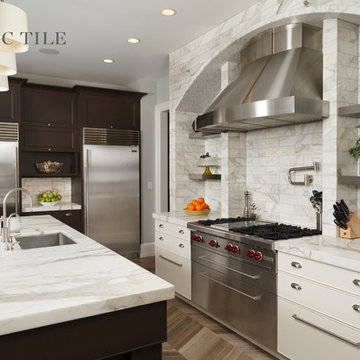
This expansive kitchen was done by Bilotta senior designer in collaboration with Nancy Epstein, founder and CEO of Artistic Tile, for Nancy’s son and daughter-in-law’s home. Frameless Rutt Regency cabinetry is featured in two different finishes: linen white paint on the perimeter and stained walnut on the island. Almost all surfaces are Calacatta Gold marble but in a variety of formats and finishes, obviously all by Artistic Tile. The backsplash, including the dramatic arched wall the houses the range and hood, features elongated brick tiles with a honed finish. The underside of the arch is lined with polished mosaics and the countertops are 2” thick slabs, polished. The flooring is the only surface in a different material – for that they used Artistic Tile’s “Vestige Ash”, a limestone with a brushed finish in a chevron pattern that creates texture and really shows the stone’s veining. In an article in Traditional Home, written by Amy Elbert, Nancy commented, “Everything has some weight, some girth to it. A common design mistake is making things too skinny. You want to feel the tile’s majesty and its beauty.” Rita added, “We always played with a delicate balance between contemporary and traditional elements.” The two stainless steel undermount sinks are Franke with Dornbracht faucets. There are various different work zones making it also a very functional space, aside from being sophisticated and elegant overall. There is the cooking area with the 36” range and custom hood on one wall; the island holds the main sink and a dishwasher; another wall houses the full height, 36” wide stainless steel refrigerator and freezer; and the sink wall (with a beautiful view to the backyard) has another dishwasher as well as refrigerator drawers. The circular dining table for six is by Zoffany and the chairs are “Normandie” by Artistic Frame with Duralee fabric.
Photo Credit Francesco Lagnese
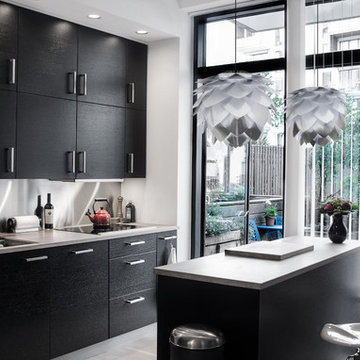
Design ideas for a mid-sized contemporary galley open plan kitchen in Copenhagen with a drop-in sink, flat-panel cabinets, black cabinets, marble benchtops, marble floors and with island.
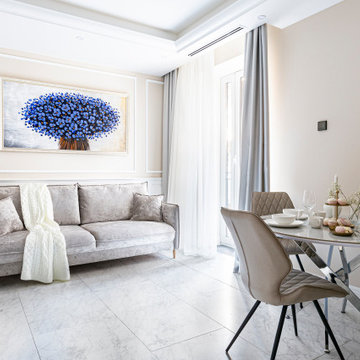
Светлая просторная зона гостиной и кухни
This is an example of a large contemporary single-wall eat-in kitchen in Saint Petersburg with a drop-in sink, flat-panel cabinets, beige cabinets, marble benchtops, brown splashback, marble splashback, black appliances, marble floors, no island, white floor, brown benchtop and recessed.
This is an example of a large contemporary single-wall eat-in kitchen in Saint Petersburg with a drop-in sink, flat-panel cabinets, beige cabinets, marble benchtops, brown splashback, marble splashback, black appliances, marble floors, no island, white floor, brown benchtop and recessed.
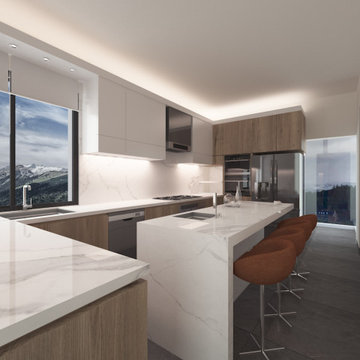
Preliminary Kitchen Concept for Luxury Condominium
Photo of a small modern eat-in kitchen in Los Angeles with flat-panel cabinets, brown cabinets, marble benchtops, white splashback, marble splashback, stainless steel appliances, marble floors, with island, grey floor and white benchtop.
Photo of a small modern eat-in kitchen in Los Angeles with flat-panel cabinets, brown cabinets, marble benchtops, white splashback, marble splashback, stainless steel appliances, marble floors, with island, grey floor and white benchtop.
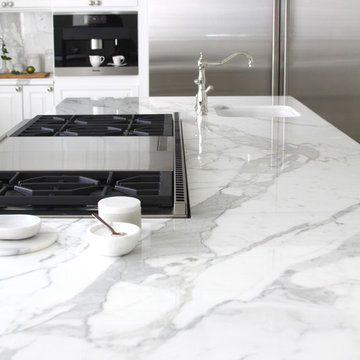
Large traditional separate kitchen in Los Angeles with a farmhouse sink, beaded inset cabinets, white cabinets, marble benchtops, white splashback, marble splashback, stainless steel appliances, marble floors, with island and white floor.
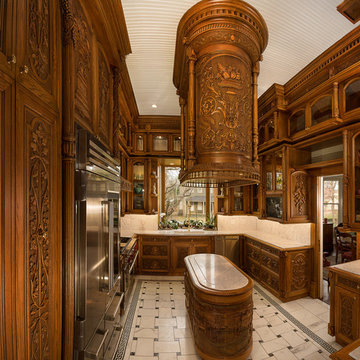
Photo of a mid-sized arts and crafts l-shaped eat-in kitchen in Orange County with an undermount sink, recessed-panel cabinets, dark wood cabinets, marble benchtops, white splashback, stone slab splashback, stainless steel appliances, marble floors and with island.
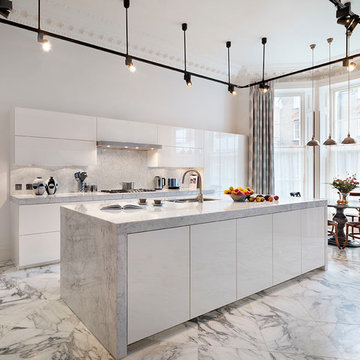
Lighting rig designed as well as marble kitchen and sleek cupboards and wall units
Tyler Mandic Ltd
This is an example of an expansive contemporary galley open plan kitchen in London with a farmhouse sink, flat-panel cabinets, white cabinets, marble benchtops, white splashback, stone slab splashback, panelled appliances, marble floors and with island.
This is an example of an expansive contemporary galley open plan kitchen in London with a farmhouse sink, flat-panel cabinets, white cabinets, marble benchtops, white splashback, stone slab splashback, panelled appliances, marble floors and with island.
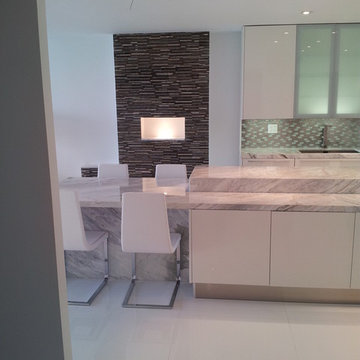
Design ideas for a large contemporary l-shaped eat-in kitchen in Miami with a drop-in sink, flat-panel cabinets, white cabinets, marble benchtops, metallic splashback, matchstick tile splashback, stainless steel appliances, marble floors and with island.
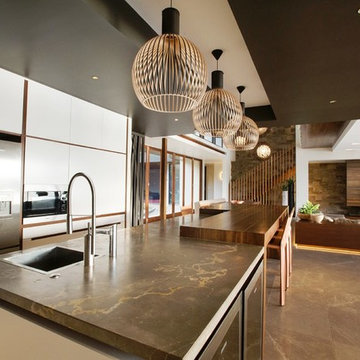
This island bench was crafted to become a social space linking the dining roon with the outdoor entertaining area. A natural timber bench is raised against the marble bench to elegantly separate the preparation from the casual eating. A double drinks fridge is located under the bench to service the adjacent outdoor dining. Contrasting ceiling spaces and voids help define the spaces and lighting solutions for this house.
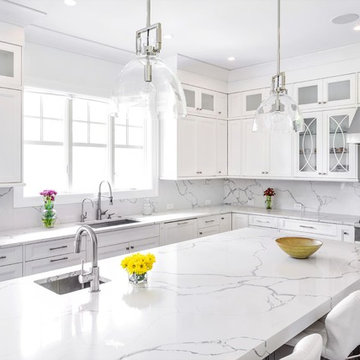
Design ideas for a large transitional u-shaped separate kitchen in New York with an undermount sink, recessed-panel cabinets, white cabinets, marble benchtops, white splashback, marble splashback, stainless steel appliances, marble floors, with island, grey floor and white benchtop.
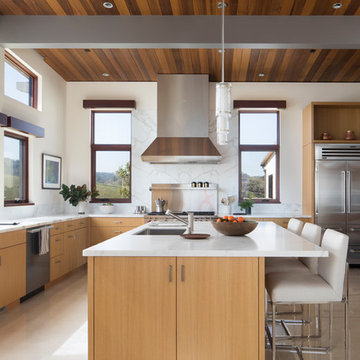
Photography by Paul Dyer
Expansive contemporary l-shaped kitchen in San Francisco with an undermount sink, flat-panel cabinets, light wood cabinets, marble benchtops, white splashback, marble splashback, stainless steel appliances, marble floors, with island, white benchtop and beige floor.
Expansive contemporary l-shaped kitchen in San Francisco with an undermount sink, flat-panel cabinets, light wood cabinets, marble benchtops, white splashback, marble splashback, stainless steel appliances, marble floors, with island, white benchtop and beige floor.
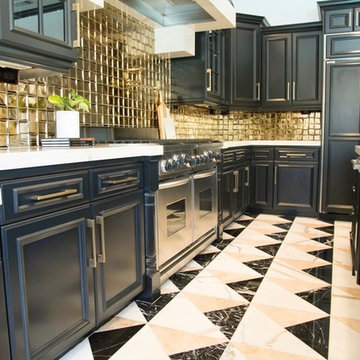
Jackie K Photo
Photo of a mid-sized contemporary l-shaped eat-in kitchen in Columbus with an undermount sink, recessed-panel cabinets, black cabinets, marble benchtops, metallic splashback, glass tile splashback, stainless steel appliances, marble floors, with island, multi-coloured floor and white benchtop.
Photo of a mid-sized contemporary l-shaped eat-in kitchen in Columbus with an undermount sink, recessed-panel cabinets, black cabinets, marble benchtops, metallic splashback, glass tile splashback, stainless steel appliances, marble floors, with island, multi-coloured floor and white benchtop.
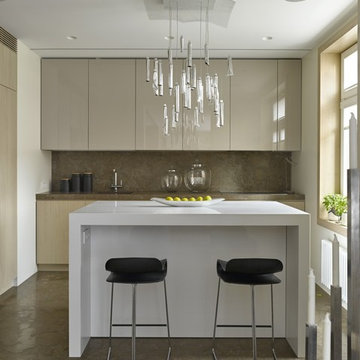
кухня фабрики Modulnova, светильник на д островом в виде тюбиков от краски дизайнера Ingo mauer косвенно сочетается с увлечением хозяйки дома живописью
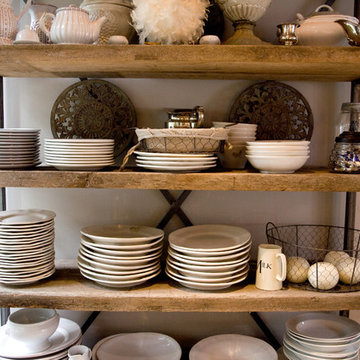
This project was a long labor of love. The clients adored this eclectic farm home from the moment they first opened the front door. They knew immediately as well that they would be making many careful changes to honor the integrity of its old architecture. The original part of the home is a log cabin built in the 1700’s. Several additions had been added over time. The dark, inefficient kitchen that was in place would not serve their lifestyle of entertaining and love of cooking well at all. Their wish list included large pro style appliances, lots of visible storage for collections of plates, silverware, and cookware, and a magazine-worthy end result in terms of aesthetics. After over two years into the design process with a wonderful plan in hand, construction began. Contractors experienced in historic preservation were an important part of the project. Local artisans were chosen for their expertise in metal work for one-of-a-kind pieces designed for this kitchen – pot rack, base for the antique butcher block, freestanding shelves, and wall shelves. Floor tile was hand chipped for an aged effect. Old barn wood planks and beams were used to create the ceiling. Local furniture makers were selected for their abilities to hand plane and hand finish custom antique reproduction pieces that became the island and armoire pantry. An additional cabinetry company manufactured the transitional style perimeter cabinetry. Three different edge details grace the thick marble tops which had to be scribed carefully to the stone wall. Cable lighting and lamps made from old concrete pillars were incorporated. The restored stone wall serves as a magnificent backdrop for the eye- catching hood and 60” range. Extra dishwasher and refrigerator drawers, an extra-large fireclay apron sink along with many accessories enhance the functionality of this two cook kitchen. The fabulous style and fun-loving personalities of the clients shine through in this wonderful kitchen. If you don’t believe us, “swing” through sometime and see for yourself! Matt Villano Photography
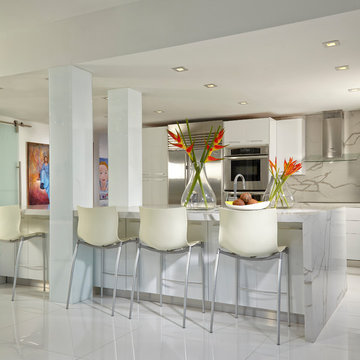
Interior Designers Firm in Miami Florida,
PHOTOGRAPHY BY DANIEL NEWCOMB, PALM BEACH GARDENS.
This one-of-a-kind 2,400 SF condo unit is located in Allison Island. The 2-story first floor unit has a direct view of the bay with floor-to-ceiling windows that blend the exterior with the interior. The large terrace allowed for a beautiful landscape design with citrus trees and lush plants, including artificial grass and natural stone floors. With the 40” x 40” white glass tile throughout, the living area in the unit was amplified. The kitchen counters were dressed with Calacatta Marble and stainless steel appliances for an impeccable clean look. The custom doors were done incorporating exotic cherry wood with etched glass details, adding a warm detail to the space.
J Design Group.
225 Malaga Ave.
Coral Gables, Fl 33134
305.444.4611
https://www.JDesignGroup.com
Miami
South Miami,
Interior designers,
Interior design decorators,
Interior design decorator,
Home interior designers,
Home interior designer,
Interior design companies,
Interior decorators,
Interior decorator,
Decorators,
Decorator,
Miami Decorators,
Miami Decorator,
Decorators Miami,
Decorator Miami,
Interior Design Firm,
Interior Design Firms,
Interior Designer Firm,
Interior Designer Firms,
Interior design,
Interior designs,
Home decorators,
Interior decorating Miami,
Best Interior Designers,
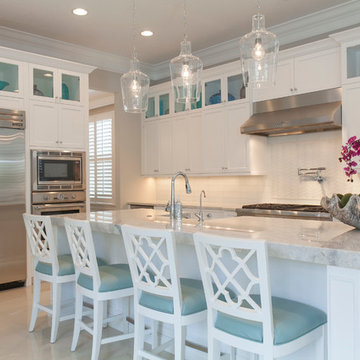
Large transitional l-shaped open plan kitchen in Miami with a farmhouse sink, shaker cabinets, white cabinets, marble benchtops, white splashback, porcelain splashback, stainless steel appliances, marble floors, with island and beige floor.
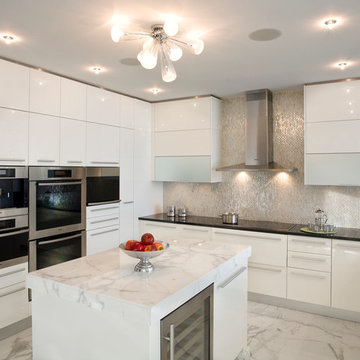
Photo of a large transitional u-shaped open plan kitchen in Miami with flat-panel cabinets, white cabinets, marble benchtops, metallic splashback, mosaic tile splashback, stainless steel appliances, marble floors and with island.
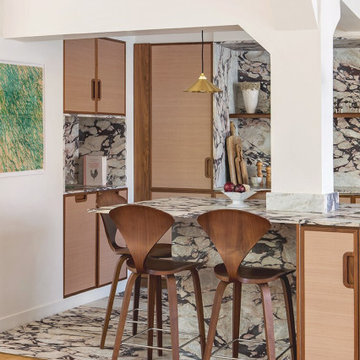
Cuisine contemporaine parisienne réalisée par une architecte d'intérieur, le marbre blanc veiné violet choisi provient de la région de Carrare en Italie. Le sol, les plans de travail et les crédences ont été habillés. Une des particularité de ce projet consistait à mettre en oeuvre une structure métallique renforcée sur mesure afin de soutenir le plan d’îlot en porte à faux.
Kitchen with Marble Benchtops and Marble Floors Design Ideas
10