Kitchen with Marble Benchtops and Recessed Design Ideas
Refine by:
Budget
Sort by:Popular Today
1 - 20 of 949 photos
Item 1 of 3

Inspiration for a mid-sized contemporary galley open plan kitchen in Brisbane with a farmhouse sink, shaker cabinets, white cabinets, marble benchtops, white splashback, window splashback, stainless steel appliances, light hardwood floors, with island, brown floor, white benchtop and recessed.
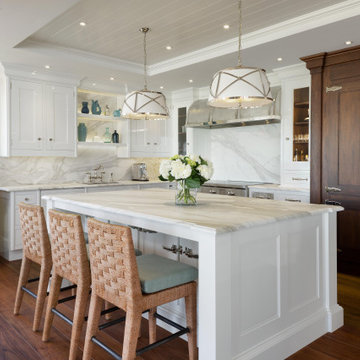
Photo of a large beach style l-shaped kitchen in Miami with an undermount sink, recessed-panel cabinets, white cabinets, marble benchtops, medium hardwood floors, with island, brown floor, white splashback, stone slab splashback, stainless steel appliances, white benchtop, timber and recessed.

Modern Luxury Black, White, and Wood Kitchen By Darash design in Hartford Road - Austin, Texas home renovation project - featuring Dark and, Warm hues coming from the beautiful wood in this kitchen find balance with sleek no-handle flat panel matte Black kitchen cabinets, White Marble countertop for contrast. Glossy and Highly Reflective glass cabinets perfect storage to display your pretty dish collection in the kitchen. With stainless steel kitchen panel wall stacked oven and a stainless steel 6-burner stovetop. This open concept kitchen design Black, White and Wood color scheme flows from the kitchen island with wooden bar stools to all through out the living room lit up by the perfectly placed windows and sliding doors overlooking the nature in the perimeter of this Modern house, and the center of the great room --the dining area where the beautiful modern contemporary chandelier is placed in a lovely manner.

Photo of a mid-sized traditional l-shaped eat-in kitchen in Atlanta with an undermount sink, shaker cabinets, grey cabinets, marble benchtops, grey splashback, cement tile splashback, stainless steel appliances, medium hardwood floors, with island, brown floor, white benchtop and recessed.
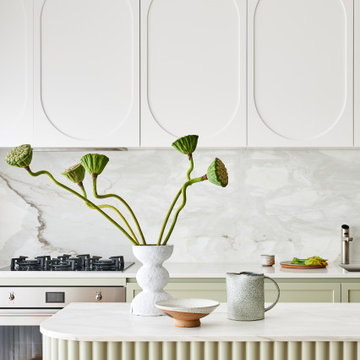
A ribbed and curved kitchen island in a soft grey green with a marble splash back and curved profile doors.
Design ideas for a mid-sized contemporary galley eat-in kitchen in Sydney with an undermount sink, shaker cabinets, green cabinets, marble benchtops, grey splashback, marble splashback, stainless steel appliances, light hardwood floors, with island, brown floor, grey benchtop and recessed.
Design ideas for a mid-sized contemporary galley eat-in kitchen in Sydney with an undermount sink, shaker cabinets, green cabinets, marble benchtops, grey splashback, marble splashback, stainless steel appliances, light hardwood floors, with island, brown floor, grey benchtop and recessed.

It is sometimes a surprise what beauty can lurk under the surface of a room. A client with a 1970s kitchen and eat-in area cut up by an unwieldy peninsula was desperate for it to reflect her love of all things English-and-French-Manor-Home.
Working closely with my client, we removed the peninsula in favor of a lovely free-standing island that we painted a shade of French Blue. This is topped with Old World sink hardware (note the ceramic HOT and COLD medallions on the faucets!) and a gorgeous marble counter with a very special edge profile that evokes an antique French Boulangerie counter from the 1910s. Pendants with patinaed metal shades over the island further the charming Old World feel. Handmade white and blue tiles laid in a quilted diamond pattern cover the backsplash, and the remainder of the cabinetry at the perimeter is in a warm cream tone.
The eat-in near the fireplace got a cozy treatment with custom seat cushions and window seat bench cushions in a classic blue-and-white Toile de Jouy matching the island stools.
The nearby living room got a similar treatment. We removed dark wood paneling and dark carpeting in favor of a light sky blue wall and lighter wood flooring. A new rug with the appearance of an heirloom, a new grand-scaled sofa, and some of my client’s precious antiques helped take the room from 70s rec room to English Sitting Room.
Photo: Bernardo Grijalva

This is an example of a large modern u-shaped eat-in kitchen in New York with an undermount sink, flat-panel cabinets, white cabinets, marble benchtops, white splashback, marble splashback, black appliances, porcelain floors, with island, beige floor, black benchtop and recessed.
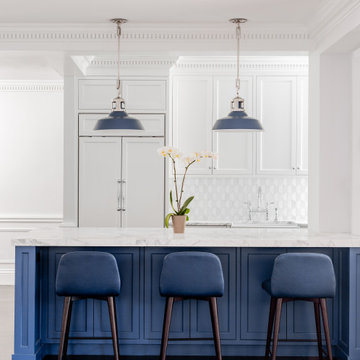
View of kitchen from living room. Open concept - light and bright.
This is an example of a mid-sized transitional galley eat-in kitchen in New York with a farmhouse sink, shaker cabinets, white cabinets, marble benchtops, white splashback, marble splashback, panelled appliances, medium hardwood floors, with island, brown floor, white benchtop and recessed.
This is an example of a mid-sized transitional galley eat-in kitchen in New York with a farmhouse sink, shaker cabinets, white cabinets, marble benchtops, white splashback, marble splashback, panelled appliances, medium hardwood floors, with island, brown floor, white benchtop and recessed.
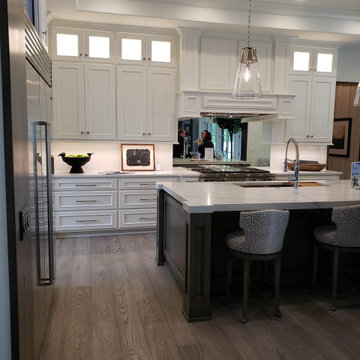
Open Kitchen with Bar and Bench seating Breakfast area
Large mediterranean l-shaped eat-in kitchen in Kansas City with an undermount sink, beaded inset cabinets, white cabinets, marble benchtops, white splashback, porcelain splashback, stainless steel appliances, laminate floors, with island, grey floor, white benchtop and recessed.
Large mediterranean l-shaped eat-in kitchen in Kansas City with an undermount sink, beaded inset cabinets, white cabinets, marble benchtops, white splashback, porcelain splashback, stainless steel appliances, laminate floors, with island, grey floor, white benchtop and recessed.

This is an example of a contemporary single-wall kitchen in Montreal with an undermount sink, flat-panel cabinets, white cabinets, marble benchtops, multi-coloured splashback, panelled appliances, light hardwood floors, with island, beige floor, multi-coloured benchtop and recessed.
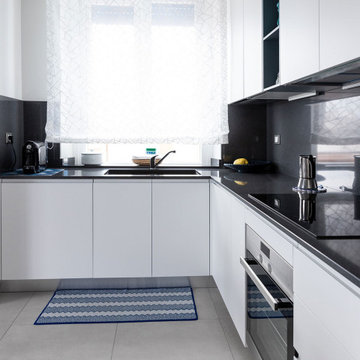
Cucina ad angolo bianca e nera. Ante in bianco opaco, top e paraschizzi in nero lucido
Photo of a mid-sized modern l-shaped open plan kitchen in Other with an integrated sink, flat-panel cabinets, white cabinets, marble benchtops, black splashback, stainless steel appliances, porcelain floors, grey floor, black benchtop, recessed, no island and marble splashback.
Photo of a mid-sized modern l-shaped open plan kitchen in Other with an integrated sink, flat-panel cabinets, white cabinets, marble benchtops, black splashback, stainless steel appliances, porcelain floors, grey floor, black benchtop, recessed, no island and marble splashback.
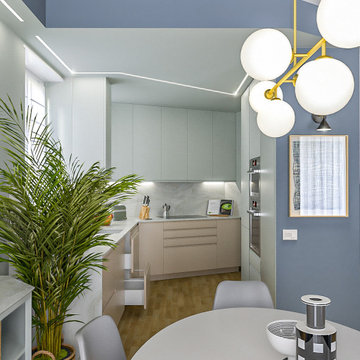
Liadesign
This is an example of a small contemporary u-shaped eat-in kitchen in Milan with an undermount sink, flat-panel cabinets, green cabinets, marble benchtops, white splashback, marble splashback, stainless steel appliances, light hardwood floors, no island, white benchtop and recessed.
This is an example of a small contemporary u-shaped eat-in kitchen in Milan with an undermount sink, flat-panel cabinets, green cabinets, marble benchtops, white splashback, marble splashback, stainless steel appliances, light hardwood floors, no island, white benchtop and recessed.

Large contemporary galley open plan kitchen in Paris with a single-bowl sink, recessed-panel cabinets, marble benchtops, white splashback, marble splashback, panelled appliances, marble floors, with island, white floor, white benchtop and recessed.
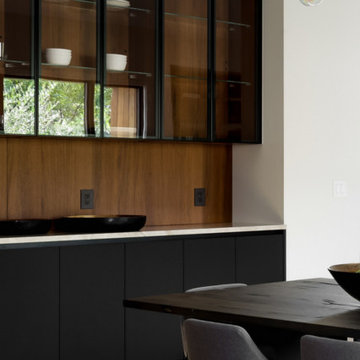
Modern Luxury Black, White, and Wood Kitchen By Darash design in Hartford Road - Austin, Texas home renovation project - featuring Dark and, Warm hues coming from the beautiful wood in this kitchen find balance with sleek no-handle flat panel matte Black kitchen cabinets, White Marble countertop for contrast. Glossy and Highly Reflective glass cabinets perfect storage to display your pretty dish collection in the kitchen. With stainless steel kitchen panel wall stacked oven and a stainless steel 6-burner stovetop. This open concept kitchen design Black, White and Wood color scheme flows from the kitchen island with wooden bar stools to all through out the living room lit up by the perfectly placed windows and sliding doors overlooking the nature in the perimeter of this Modern house, and the center of the great room --the dining area where the beautiful modern contemporary chandelier is placed in a lovely manner.

Kitchen farm sinks, double kitchen islands, pendant lighting, and wood flooring.
Photo of an expansive midcentury u-shaped eat-in kitchen in Phoenix with raised-panel cabinets, multiple islands, multi-coloured benchtop, a farmhouse sink, light wood cabinets, marble benchtops, white splashback, stone tile splashback, stainless steel appliances, medium hardwood floors, brown floor and recessed.
Photo of an expansive midcentury u-shaped eat-in kitchen in Phoenix with raised-panel cabinets, multiple islands, multi-coloured benchtop, a farmhouse sink, light wood cabinets, marble benchtops, white splashback, stone tile splashback, stainless steel appliances, medium hardwood floors, brown floor and recessed.
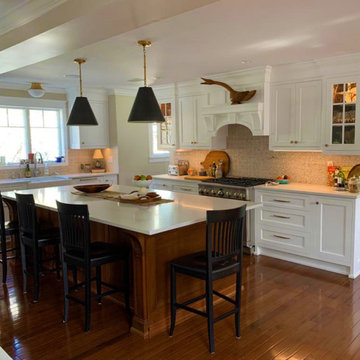
One of the favorite spaces in the whole house is the kitchen. To give it the personal details that you want, combination of different materials is the key; in this case we mixed wood with a white color

Cucina con isola
Large modern l-shaped eat-in kitchen in Naples with a single-bowl sink, flat-panel cabinets, light wood cabinets, marble benchtops, black splashback, porcelain splashback, black appliances, porcelain floors, with island, grey floor, grey benchtop and recessed.
Large modern l-shaped eat-in kitchen in Naples with a single-bowl sink, flat-panel cabinets, light wood cabinets, marble benchtops, black splashback, porcelain splashback, black appliances, porcelain floors, with island, grey floor, grey benchtop and recessed.
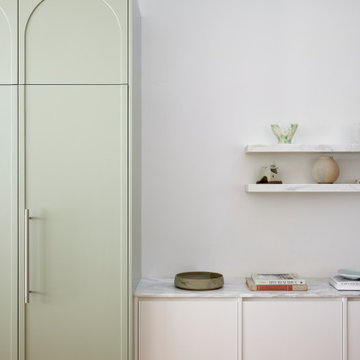
A kitchen leading onto a living room and continuing the joinery and marble details into the space.
Photo of a mid-sized contemporary galley eat-in kitchen in Sydney with an undermount sink, shaker cabinets, green cabinets, marble benchtops, grey splashback, marble splashback, stainless steel appliances, light hardwood floors, with island, brown floor, grey benchtop and recessed.
Photo of a mid-sized contemporary galley eat-in kitchen in Sydney with an undermount sink, shaker cabinets, green cabinets, marble benchtops, grey splashback, marble splashback, stainless steel appliances, light hardwood floors, with island, brown floor, grey benchtop and recessed.

Воссоздание кирпичной кладки: BRICKTILES.ru
Дизайн кухни: VIRS ARCH
Фото: Никита Теплицкий
Стилист: Кира Прохорова
Design ideas for a mid-sized industrial galley eat-in kitchen in Moscow with a double-bowl sink, marble benchtops, red splashback, brick splashback, black appliances, with island, grey floor, black benchtop and recessed.
Design ideas for a mid-sized industrial galley eat-in kitchen in Moscow with a double-bowl sink, marble benchtops, red splashback, brick splashback, black appliances, with island, grey floor, black benchtop and recessed.
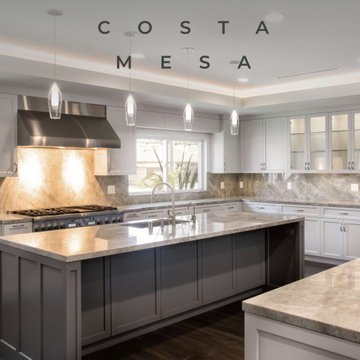
Beautiful custom kitchen with 7” wood plank flooring, back-lit coffered ceiling tray, custom cabinetry layout with shaker style doors, glass display cabinets, matching valances, custom 'Perla Venata' quartzite countertop and backsplash material (milled from the same stone), island sink and dishwasher, secondary island for entertainment and storage, under-cabinet lighting and appliance garage. Soft-close Blum hardware with pull-out drawers and shelves. Two-color cabinet paint design, built-in refrigerator and pantry cabinet, and custom interior doors.
Kitchen with Marble Benchtops and Recessed Design Ideas
1