Kitchen with Marble Benchtops and Timber Splashback Design Ideas
Refine by:
Budget
Sort by:Popular Today
221 - 240 of 686 photos
Item 1 of 3
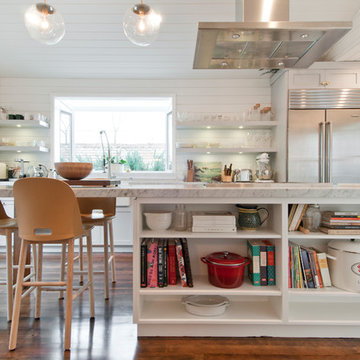
Mid-sized country galley eat-in kitchen in Los Angeles with a farmhouse sink, shaker cabinets, white cabinets, marble benchtops, white splashback, timber splashback, stainless steel appliances, painted wood floors and with island.
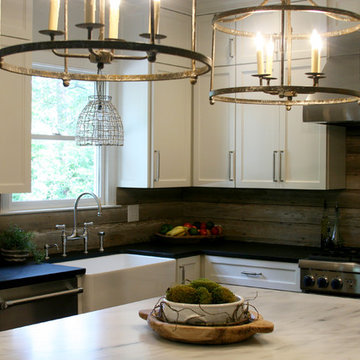
Maddie Payne
This is an example of a mid-sized country l-shaped kitchen in Birmingham with a farmhouse sink, shaker cabinets, white cabinets, marble benchtops, brown splashback, timber splashback, stainless steel appliances, with island, dark hardwood floors and brown floor.
This is an example of a mid-sized country l-shaped kitchen in Birmingham with a farmhouse sink, shaker cabinets, white cabinets, marble benchtops, brown splashback, timber splashback, stainless steel appliances, with island, dark hardwood floors and brown floor.
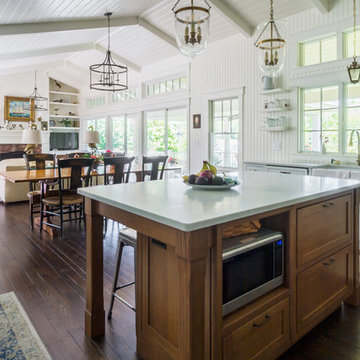
Katherine Jackson Architectural Photography
Inspiration for a mid-sized traditional u-shaped open plan kitchen in Boston with a farmhouse sink, shaker cabinets, white cabinets, marble benchtops, white splashback, timber splashback, stainless steel appliances, dark hardwood floors, with island, brown floor and white benchtop.
Inspiration for a mid-sized traditional u-shaped open plan kitchen in Boston with a farmhouse sink, shaker cabinets, white cabinets, marble benchtops, white splashback, timber splashback, stainless steel appliances, dark hardwood floors, with island, brown floor and white benchtop.

Design ideas for a large modern open plan kitchen in Valencia with an undermount sink, flat-panel cabinets, black cabinets, marble benchtops, black splashback, timber splashback, stainless steel appliances, porcelain floors, with island, grey floor and white benchtop.
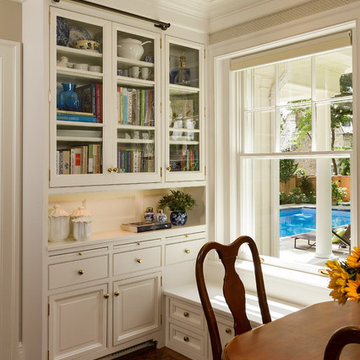
Allowing the owners to supervise all the fun, the much-loved and frequently used pool is visible from the primary function spaces of the kitchen.
Design ideas for a large traditional kitchen in Minneapolis with an undermount sink, beaded inset cabinets, white cabinets, marble benchtops, white splashback, timber splashback, panelled appliances, medium hardwood floors and with island.
Design ideas for a large traditional kitchen in Minneapolis with an undermount sink, beaded inset cabinets, white cabinets, marble benchtops, white splashback, timber splashback, panelled appliances, medium hardwood floors and with island.
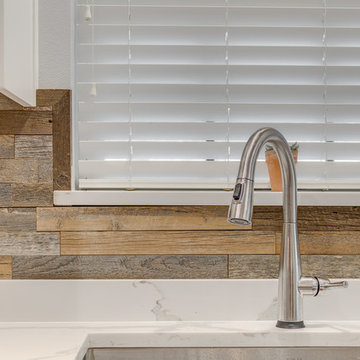
JOSEPH & BERRY - REMODEL DESIGN BUILD
Beautiful wide kitchen island with multiple storage spaces, sonji window, white and elegant cabinets, custom made pet solution and recycled wood as backslash. All to create the perfect kitchen for the perfect couple. Open space, contemporary kitchen in north Dallas. Another modern and unique design by Joseph & Berry Remodel | Design Build.
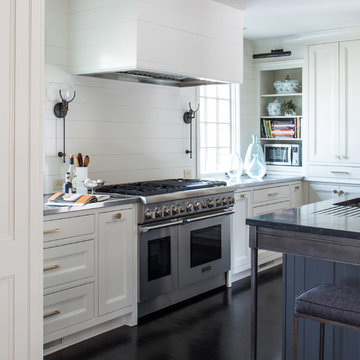
The Cherry Road project is a humble yet striking example of how small changes can have a big impact. A meaningful project as the final room to be renovated in this house, thus our completion aligned with the family’s move-in. The kitchen posed a number of problems the design worked to remedy. Such as an existing window oriented the room towards a neighboring driveway. The initial design move sought to reorganize the space internally, focusing the view from the sink back through the house to the pool and courtyard beyond. This simple repositioning allowed the range to center on the opposite wall, flanked by two windows that reduce direct views to the driveway while increasing the natural light of the space.
Opposite that opening to the dining room, we created a new custom hutch that has the upper doors bypass doors incorporate an antique mirror, then led they magnified the light and view opposite side of the room. The ceilings we were confined to eight foot four, so we wanted to create as much verticality as possible. All the cabinetry was designed to go to the ceiling, incorporating a simple coat mold at the ceiling. The west wall of the kitchen is primarily floor-to-ceiling storage behind paneled doors. So the refrigeration and freezers are fully integrated.
The island has a custom steel base with hammered legs, with a natural wax finish on it. The top is soapstone and incorporates an integral drain board in the kitchen sink. We did custom bar stools with steel bases and upholstered seats. At the range, we incorporated stainless steel countertops to integrate with the range itself, to make that more seamless flow. The edge detail is historic from the 1930s.
There is a concealed sort of office for the homeowner behind custom, bi-folding panel doors. So it can be closed and totally concealed, or opened up and engaged with the kitchen.
In the office area, which was a former pantry, we repurposed a granite marble top that was on the former island. Then the walls have a grass cloth wall covering, which is pinnable, so the homeowner can display photographs, calendars, and schedules.
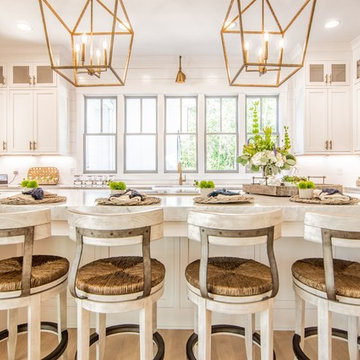
Inset face frame kitchen with shaker style doors
This is an example of a large country u-shaped eat-in kitchen in Atlanta with a farmhouse sink, beaded inset cabinets, white cabinets, marble benchtops, white splashback, timber splashback, stainless steel appliances, light hardwood floors, with island, brown floor and grey benchtop.
This is an example of a large country u-shaped eat-in kitchen in Atlanta with a farmhouse sink, beaded inset cabinets, white cabinets, marble benchtops, white splashback, timber splashback, stainless steel appliances, light hardwood floors, with island, brown floor and grey benchtop.
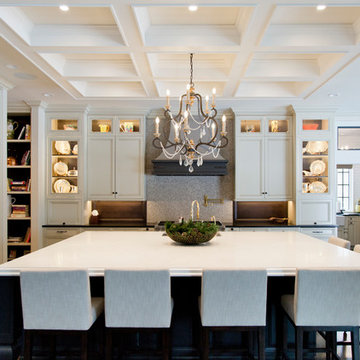
Photo of a large transitional l-shaped eat-in kitchen in St Louis with an undermount sink, recessed-panel cabinets, white cabinets, marble benchtops, blue splashback, timber splashback, panelled appliances, dark hardwood floors, with island, brown floor and white benchtop.
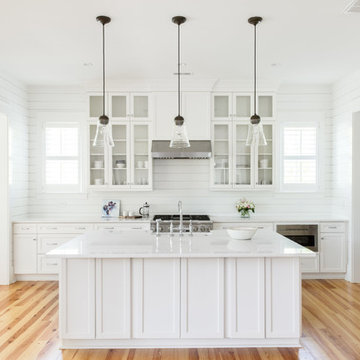
Design ideas for a mid-sized traditional l-shaped eat-in kitchen in Charleston with a farmhouse sink, recessed-panel cabinets, white cabinets, marble benchtops, white splashback, timber splashback, stainless steel appliances, light hardwood floors, with island and beige floor.
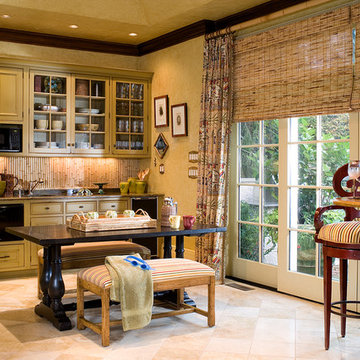
pool house kitchenette with bamboo backsplash
Photo of a mid-sized traditional single-wall open plan kitchen in New York with a drop-in sink, shaker cabinets, beige cabinets, marble benchtops, brown splashback, timber splashback, stainless steel appliances, marble floors, no island and beige floor.
Photo of a mid-sized traditional single-wall open plan kitchen in New York with a drop-in sink, shaker cabinets, beige cabinets, marble benchtops, brown splashback, timber splashback, stainless steel appliances, marble floors, no island and beige floor.
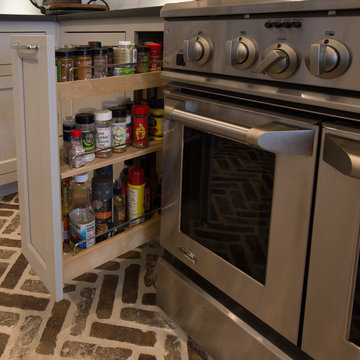
Renovation to 1850's Kitchen
Design ideas for a large traditional l-shaped separate kitchen in Atlanta with a farmhouse sink, beaded inset cabinets, grey cabinets, marble benchtops, white splashback, timber splashback, stainless steel appliances, brick floors, with island, brown floor and white benchtop.
Design ideas for a large traditional l-shaped separate kitchen in Atlanta with a farmhouse sink, beaded inset cabinets, grey cabinets, marble benchtops, white splashback, timber splashback, stainless steel appliances, brick floors, with island, brown floor and white benchtop.
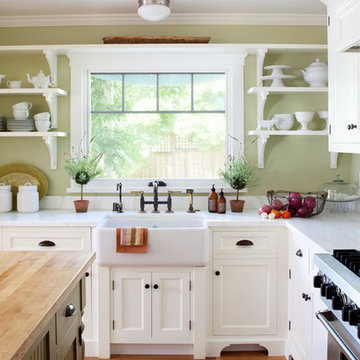
Design ideas for a mid-sized country u-shaped eat-in kitchen in San Francisco with a farmhouse sink, recessed-panel cabinets, white cabinets, marble benchtops, white splashback, timber splashback, panelled appliances, medium hardwood floors, with island and brown floor.
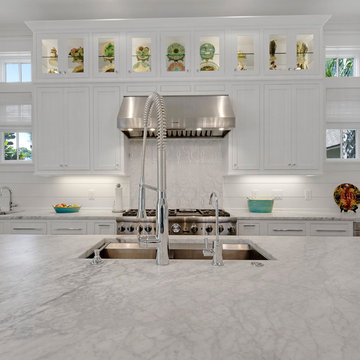
Photo of a large kitchen in Miami with an undermount sink, shaker cabinets, white cabinets, marble benchtops, white splashback, timber splashback, stainless steel appliances, medium hardwood floors, with island and brown floor.
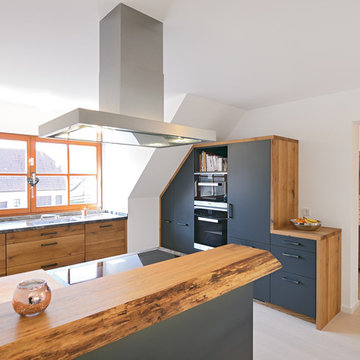
uch im Wohngeschoss haben wir auf die zurückgenommene Wirkung der hell geölten Dielen gebaut – in Verbindung mit den weißen Wänden ein toller Rahmen für die lebhaften Farben und Zeichnungen der Hölzer in Küche, Ess- und Wohnzimmer.
Küche: Natürlich-modern gekleidete Maßküche aus massiver Eiche (Stollen, Fronten, Thekenplatte), matt-anthrazit lackierten Möbelfronten und Arbeitsplatten in Naturstein. Das sieht nicht nur chic aus, die Küche bietet gleichzeitig ein Maximum an Komfort: Optimierte Arbeitsabläufe (Stauraumoptimierung), neue Kücheninsel für mehr Arbeitsplatz und (hochgesetzte) Einbaugeräte.
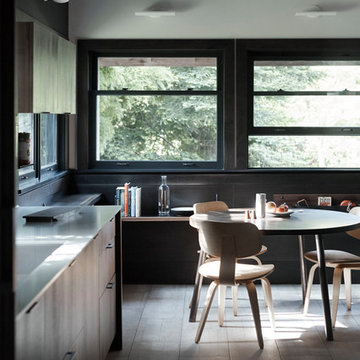
This is an example of a mid-sized modern u-shaped eat-in kitchen in Seattle with an undermount sink, flat-panel cabinets, dark wood cabinets, marble benchtops, timber splashback, stainless steel appliances, a peninsula and white benchtop.
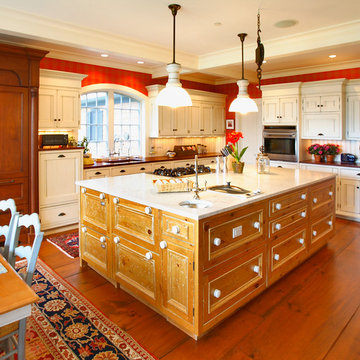
Photo of a mid-sized arts and crafts l-shaped eat-in kitchen in New York with an undermount sink, recessed-panel cabinets, white cabinets, white splashback, medium hardwood floors, with island, marble benchtops, timber splashback, stainless steel appliances and brown floor.
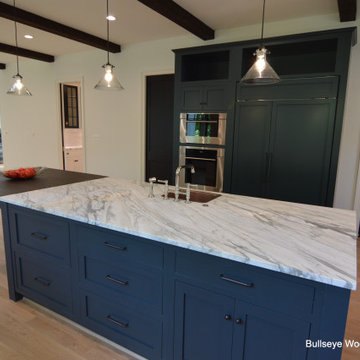
Custom kitchen features custom cabinetry in Antique White and "Mount Etna" deep blue with white bead board backsplash, pot rack, drop in copper sink. Expansive island features stone and wood counter tops, prep sink and dine in area for 6+ people.
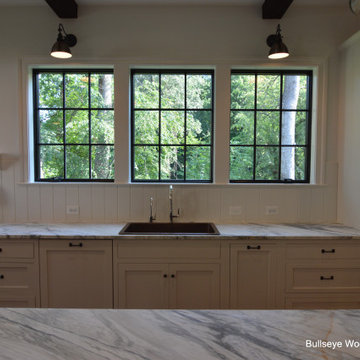
Custom kitchen features custom cabinetry in Antique White and "Mount Etna" deep blue with white bead board backsplash, pot rack, drop in copper sink. Expansive island features stone and wood counter tops, prep sink and dine in area for 6+ people.
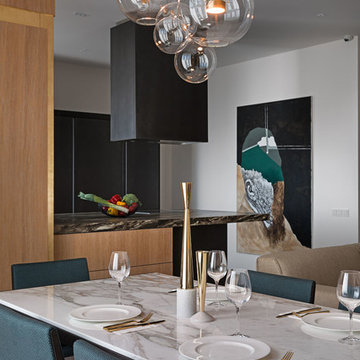
Однажды, увидев стиль оформления модного бутика Valentino, дизайнер Юрий Зименко загорелся идеей воплотить подобное решение в рамках жилого интерьера. Дизайн-проект, о котором пойдет речь, стал воплощением этой мечты.
Интерьеры квартиры выполнены в чуть более сдержанной манере, нежели бутики мирового бренда, однако при этом ничуть не уступают в элегантности. Общая концепция проекта базируется на теплохолодных контрастах: цвета, текстуры, поверхности отделки и текстиля. Общая картина, сложенная из этих сочетаний выглядит гармонично и уравновешенно.
Основное помещение квартиры - это студийная зона, объединяющая кухню, столовую и гостиную. Этот прием довольно часто используется в современных дизайн-проектах, и стоит отдать ему должное - претендует на беспроигрышность. На фоне черных и белых пятен мы видим целую палитру палевых, древесных, графитовых оттенков с редкими вкраплениями бирюзы в декоре. Яркими акцентами интерьера являются дизайнерские светильники, а также мелкие детали под золото - они лишь подчеркивают изысканность и роскошь киевского проекта.
Помещение зонируется большим диваном, а также рабочей поверхностью, вынесенной в центр комнаты отдельной тумбой с расположенной над ней вытяжкой.
Также дизайн-проект включает детскую, оформленную в нейтральной гамме, но все же таким образом, чтобы ребенку не было скучно: минималистичный большой стеллаж контрастирует с фигурным стеллажом в форме дерева у стены напротив, диван с простыми формами расположен по соседству с комфортными и любопытными в дизайне стульями, в стилистике которых есть что-то от mid-century, как и в каждом помещении квартиры.
В спальне хозяев светлые палевые тона контрастируют с глубоким оттенком морской волны, а изголовье кровати оформлено крупной деревянной панелью с золоченым кантом.
В противовес общей роскоши, санузел выполнен в темных тонах графитового с минимумом деталей. Отсылкой к стилистике дизайн-проекта служит зеркало в пол со сводчатым верхом и тыльной подсветкой.
Фотограф: Андрей Авдеенко
Дизайнер: Зименко Юрий
Украина, Киев
Kitchen with Marble Benchtops and Timber Splashback Design Ideas
12