Kitchen with Marble Benchtops and Timber Splashback Design Ideas
Refine by:
Budget
Sort by:Popular Today
121 - 140 of 681 photos
Item 1 of 3
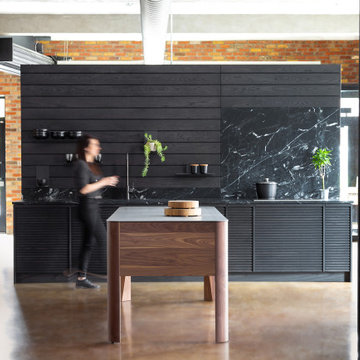
Photo credit: Mélanie Elliott
Mid-sized industrial single-wall kitchen in Montreal with an undermount sink, louvered cabinets, black cabinets, marble benchtops, black splashback, timber splashback, panelled appliances, concrete floors, with island, beige floor and black benchtop.
Mid-sized industrial single-wall kitchen in Montreal with an undermount sink, louvered cabinets, black cabinets, marble benchtops, black splashback, timber splashback, panelled appliances, concrete floors, with island, beige floor and black benchtop.
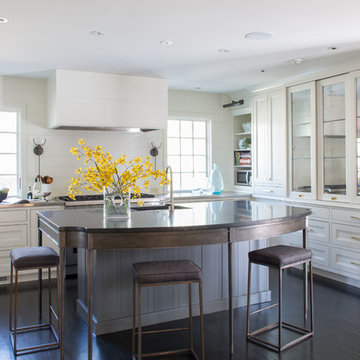
The Cherry Road project is a humble yet striking example of how small changes can have a big impact. A meaningful project as the final room to be renovated in this house, thus our completion aligned with the family’s move-in. The kitchen posed a number of problems the design worked to remedy. Such as an existing window oriented the room towards a neighboring driveway. The initial design move sought to reorganize the space internally, focusing the view from the sink back through the house to the pool and courtyard beyond. This simple repositioning allowed the range to center on the opposite wall, flanked by two windows that reduce direct views to the driveway while increasing the natural light of the space.
Opposite that opening to the dining room, we created a new custom hutch that has the upper doors bypass doors incorporate an antique mirror, then led they magnified the light and view opposite side of the room. The ceilings we were confined to eight foot four, so we wanted to create as much verticality as possible. All the cabinetry was designed to go to the ceiling, incorporating a simple coat mold at the ceiling. The west wall of the kitchen is primarily floor-to-ceiling storage behind paneled doors. So the refrigeration and freezers are fully integrated.
The island has a custom steel base with hammered legs, with a natural wax finish on it. The top is soapstone and incorporates an integral drain board in the kitchen sink. We did custom bar stools with steel bases and upholstered seats. At the range, we incorporated stainless steel countertops to integrate with the range itself, to make that more seamless flow. The edge detail is historic from the 1930s.
At the range itself, there are a number of custom detailed incorporated for storage of cooking oils and spices, in a pullout. A custom knife block that's in a pull out as well.There is a concealed sort of office for the homeowner behind custom, bi-folding panel doors. So it can be closed and totally concealed, or opened up and engaged with the kitchen.
In the office area, which was a former pantry, we repurposed a granite marble top that was on the former island. The walls have a grasscloth wall covering, which is pinnable, so the homeowner can display photographs, calendars, and schedules.
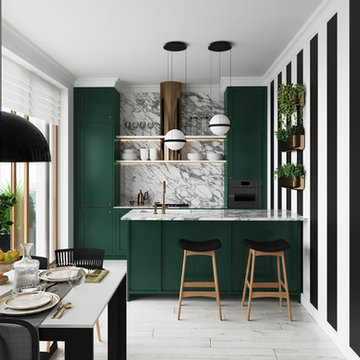
Photo of a mid-sized scandinavian galley eat-in kitchen in Saint Petersburg with an undermount sink, marble benchtops, green splashback, timber splashback, stainless steel appliances and with island.
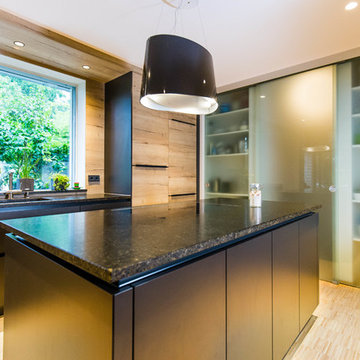
Moderne, schwarze Einbauküche
Inspiration for a mid-sized contemporary u-shaped open plan kitchen in Nuremberg with an integrated sink, flat-panel cabinets, marble benchtops, beige splashback, timber splashback, bamboo floors, with island, beige floor and black benchtop.
Inspiration for a mid-sized contemporary u-shaped open plan kitchen in Nuremberg with an integrated sink, flat-panel cabinets, marble benchtops, beige splashback, timber splashback, bamboo floors, with island, beige floor and black benchtop.
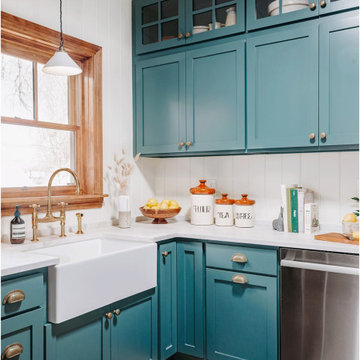
Originally built in 1903, this historic townhome remodel keeps with the original architecture. Featuring classic shaker style cabinetry, real marble countertops and handmade brass hardware.
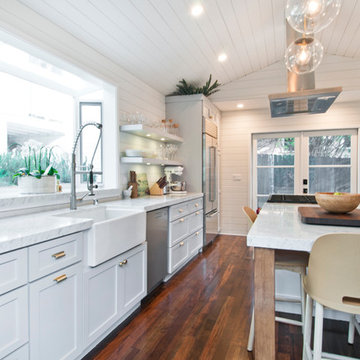
Inspiration for a mid-sized country galley eat-in kitchen in Los Angeles with a farmhouse sink, shaker cabinets, white cabinets, marble benchtops, white splashback, timber splashback, stainless steel appliances, painted wood floors and with island.
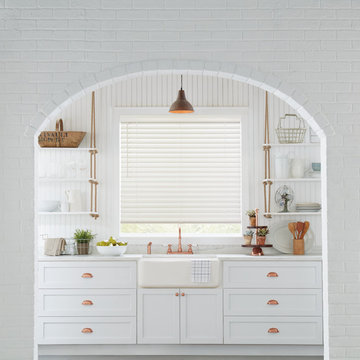
Inspiration for a mid-sized country single-wall separate kitchen in Boise with a farmhouse sink, shaker cabinets, white cabinets, marble benchtops, white splashback, timber splashback, no island and white benchtop.

Inspiration for a large eclectic u-shaped eat-in kitchen in Oxfordshire with a drop-in sink, grey cabinets, marble benchtops, brown splashback, timber splashback, stainless steel appliances, porcelain floors, with island, beige floor, grey benchtop and wallpaper.
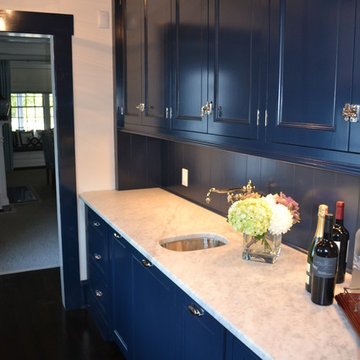
Kevin Calver Jr.
Design ideas for a mid-sized traditional kitchen in New York with a single-bowl sink, blue cabinets, marble benchtops, blue splashback, timber splashback, stainless steel appliances and dark hardwood floors.
Design ideas for a mid-sized traditional kitchen in New York with a single-bowl sink, blue cabinets, marble benchtops, blue splashback, timber splashback, stainless steel appliances and dark hardwood floors.
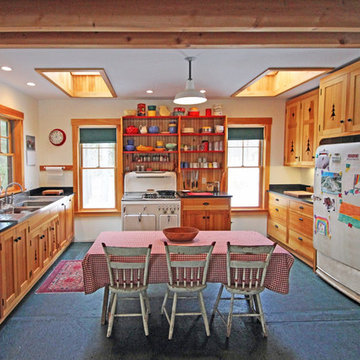
Photo of a mid-sized country u-shaped eat-in kitchen in Portland Maine with a double-bowl sink, shaker cabinets, light wood cabinets, marble benchtops, white appliances, with island, timber splashback and black floor.
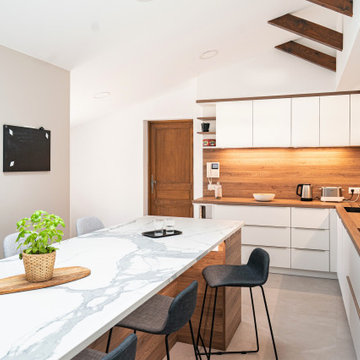
Attention transformation spectaculaire !!
Cette cuisine est superbe, c’est vraiment tout ce que j’aime :
De belles pièces comme l’îlot en céramique effet marbre, la cuve sous plan, ou encore la hotte très large;
De la technologie avec la TV motorisée dissimulée dans son bloc et le puit de lumière piloté directement de son smartphone;
Une association intemporelle du blanc et du bois, douce et chaleureuse.
On se sent bien dans cette spacieuse cuisine, autant pour cuisiner que pour recevoir, ou simplement, prendre un café avec élégance.
Les travaux préparatoires (carrelage et peinture) ont été réalisés par la société ANB. Les photos ont été réalisées par Virginie HAMON.
Il me tarde de lire vos commentaires pour savoir ce que vous pensez de cette nouvelle création.
Et si vous aussi vous souhaitez transformer votre cuisine en cuisine de rêve, contactez-moi dès maintenant.
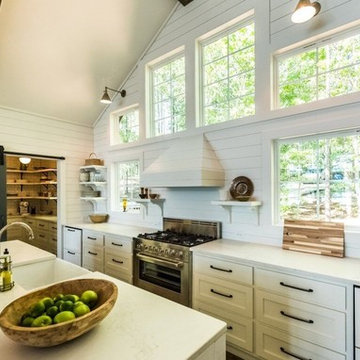
Photo of a mid-sized country galley separate kitchen in Atlanta with a farmhouse sink, shaker cabinets, white cabinets, marble benchtops, white splashback, timber splashback, stainless steel appliances, medium hardwood floors, with island and brown floor.
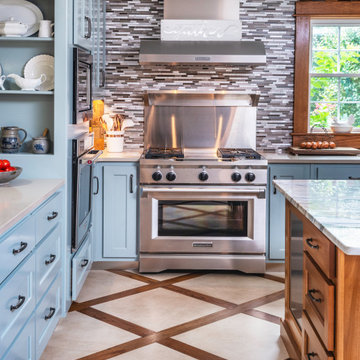
A 1950's farmhouse needed expansion, improved lighting, improved natural light, large work island, ample additional storage, upgraded appliances, room to entertain and a good mix of old and new so that it still feels like a farmhouse.
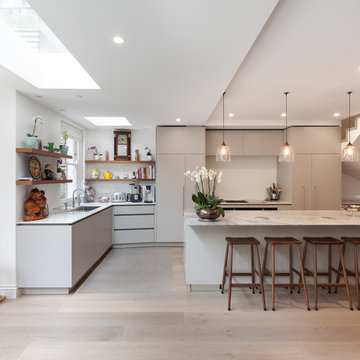
Inspiration for a mid-sized contemporary l-shaped eat-in kitchen in London with a drop-in sink, flat-panel cabinets, white cabinets, marble benchtops, brown splashback, timber splashback, coloured appliances, light hardwood floors, with island and brown floor.
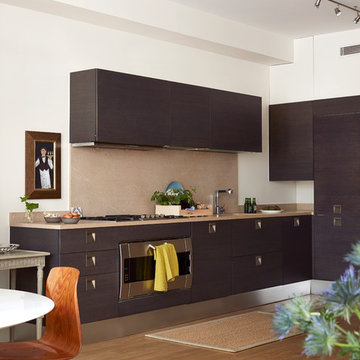
photographer: Idha Lindhag
Photo of a mid-sized contemporary l-shaped open plan kitchen in Paris with an integrated sink, flat-panel cabinets, dark wood cabinets, marble benchtops, beige splashback, light hardwood floors, no island, timber splashback and stainless steel appliances.
Photo of a mid-sized contemporary l-shaped open plan kitchen in Paris with an integrated sink, flat-panel cabinets, dark wood cabinets, marble benchtops, beige splashback, light hardwood floors, no island, timber splashback and stainless steel appliances.
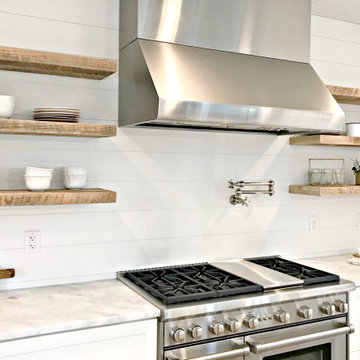
Design ideas for a mid-sized country single-wall separate kitchen with a farmhouse sink, shaker cabinets, white cabinets, marble benchtops, white splashback, timber splashback, panelled appliances, dark hardwood floors, with island, brown floor and grey benchtop.
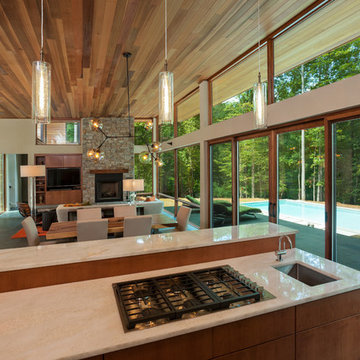
Mitchell Kearney Photography
Design ideas for a large modern u-shaped open plan kitchen in Charlotte with an undermount sink, flat-panel cabinets, medium wood cabinets, marble benchtops, brown splashback, timber splashback, stainless steel appliances, slate floors, with island, grey floor and white benchtop.
Design ideas for a large modern u-shaped open plan kitchen in Charlotte with an undermount sink, flat-panel cabinets, medium wood cabinets, marble benchtops, brown splashback, timber splashback, stainless steel appliances, slate floors, with island, grey floor and white benchtop.
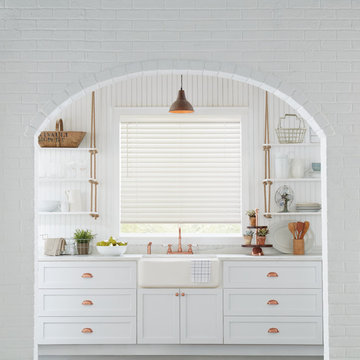
Photo of a mid-sized country single-wall separate kitchen in Other with a farmhouse sink, shaker cabinets, white cabinets, marble benchtops, white splashback, timber splashback and white benchtop.
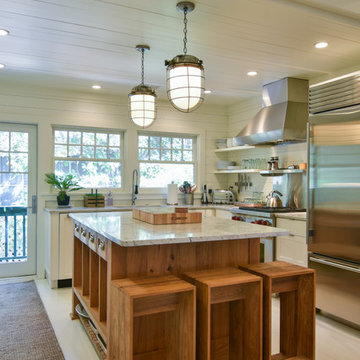
Architecture and Interiors: Anderson Studio of Architecture & Design; Emily Cox, Director of Interiors and Michelle Suddeth, Design Assistant
Floors: Painted Hardwoods
Walls: Shiplap
Lights: Vintage Marine Pendants
Plumbing & Appliances: Ferguson Enterprises
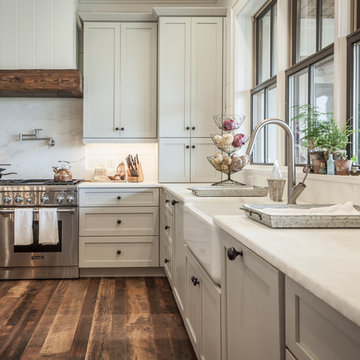
Photo of a large country l-shaped eat-in kitchen in Other with shaker cabinets, white cabinets, marble benchtops, white splashback, stainless steel appliances, medium hardwood floors, with island, brown floor, a farmhouse sink and timber splashback.
Kitchen with Marble Benchtops and Timber Splashback Design Ideas
7