Kitchen with Marble Benchtops and White Appliances Design Ideas
Refine by:
Budget
Sort by:Popular Today
41 - 60 of 3,092 photos
Item 1 of 3
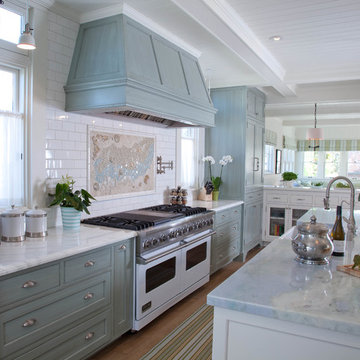
Kim Grant, Architect;
Elizabeth Barkett, Interior Designer - Ross Thiele & Sons Ltd.;
Gail Owens, Photographer
Beach style galley open plan kitchen in San Diego with with island, shaker cabinets, marble benchtops, white splashback, subway tile splashback, white appliances, a farmhouse sink, medium hardwood floors and blue cabinets.
Beach style galley open plan kitchen in San Diego with with island, shaker cabinets, marble benchtops, white splashback, subway tile splashback, white appliances, a farmhouse sink, medium hardwood floors and blue cabinets.
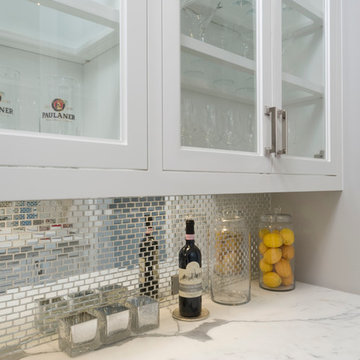
The formal dining room with paneling and tray ceiling is serviced by a custom fitted double-sided butler’s pantry with hammered polished nickel sink and beverage center.
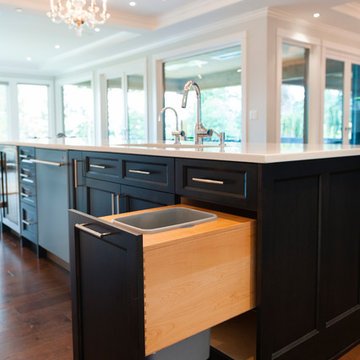
This beautiful home is located in West Vancouver BC. This family came to SGDI in the very early stages of design. They had architectural plans for their home, but needed a full interior package to turn constructions drawings into a beautiful liveable home. Boasting fantastic views of the water, this home has a chef’s kitchen equipped with a Wolf/Sub-Zero appliance package and a massive island with comfortable seating for 5. No detail was overlooked in this home. The master ensuite is a huge retreat with marble throughout, steam shower, and raised soaker tub overlooking the water with an adjacent 2 way fireplace to the mater bedroom. Frame-less glass was used as much as possible throughout the home to ensure views were not hindered. The basement boasts a large custom temperature controlled 150sft wine room. A marvel inside and out.
Paul Grdina Photography
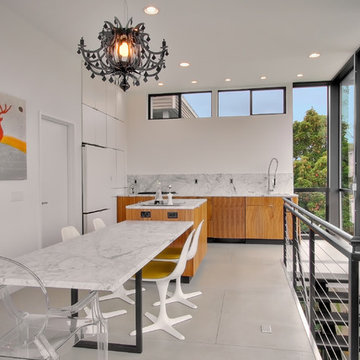
Design ideas for a modern kitchen in Seattle with marble benchtops, flat-panel cabinets, medium wood cabinets, white appliances and marble splashback.
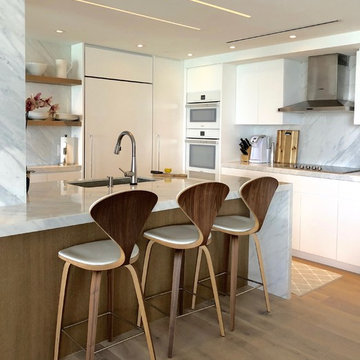
Inspiration for a mid-sized contemporary galley kitchen in Miami with an undermount sink, flat-panel cabinets, white cabinets, marble benchtops, grey splashback, marble splashback, light hardwood floors, beige floor, white appliances, a peninsula and grey benchtop.

Basement Georgian kitchen with black limestone, yellow shaker cabinets and open and freestanding kitchen island. War and cherry marble, midcentury accents, leading onto a dining room.
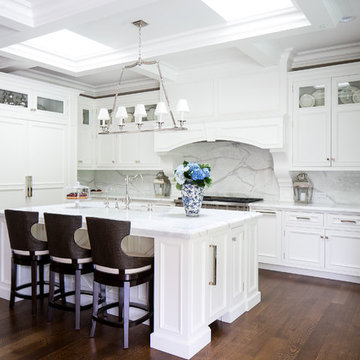
Photo of a mid-sized traditional l-shaped open plan kitchen in Los Angeles with an undermount sink, recessed-panel cabinets, white cabinets, marble benchtops, grey splashback, marble splashback, white appliances, dark hardwood floors, with island, brown floor and white benchtop.
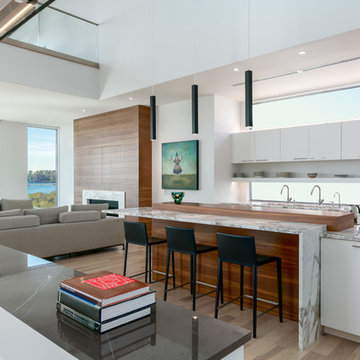
This is an example of a large contemporary single-wall open plan kitchen in Tampa with flat-panel cabinets, white cabinets, marble benchtops, window splashback, white appliances, medium hardwood floors, with island, brown floor and white benchtop.
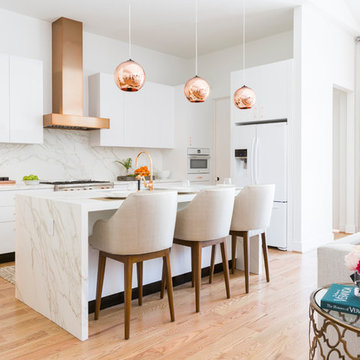
Contemporary open plan kitchen in Houston with flat-panel cabinets, white cabinets, marble benchtops, white splashback, marble splashback, white appliances, light hardwood floors and with island.
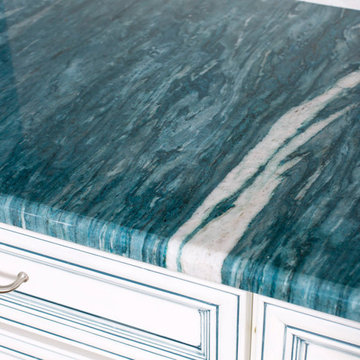
Jim Schmid Photography
Inspiration for a mid-sized beach style l-shaped open plan kitchen in Charlotte with an undermount sink, with island, beaded inset cabinets, white cabinets, marble benchtops, white splashback, stone tile splashback, white appliances, medium hardwood floors and turquoise benchtop.
Inspiration for a mid-sized beach style l-shaped open plan kitchen in Charlotte with an undermount sink, with island, beaded inset cabinets, white cabinets, marble benchtops, white splashback, stone tile splashback, white appliances, medium hardwood floors and turquoise benchtop.
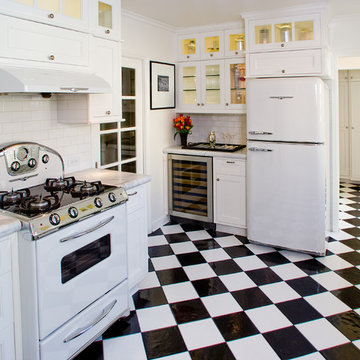
Ramona Tan; Allied ASID, CID #6227, CAPS, CKBR
This late 1940’s bungalow has a comfortable sized kitchen and it was important to the client that we maintain the open feeling of the room. The client’s primary goal was to create an “era, high style” effect. Refrigerator and range by Northstar.
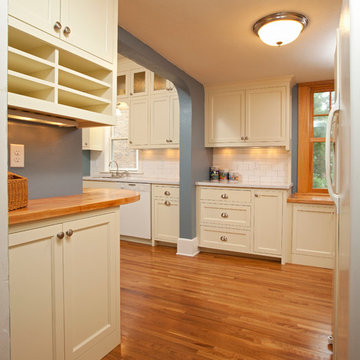
Mid-sized arts and crafts single-wall separate kitchen in Minneapolis with an undermount sink, recessed-panel cabinets, marble benchtops, white splashback, subway tile splashback, white appliances, light hardwood floors, no island, beige floor and white cabinets.
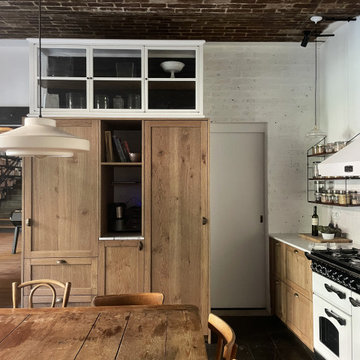
Inspiration for a large country u-shaped open plan kitchen in Paris with a drop-in sink, light wood cabinets, marble benchtops, white splashback, ceramic splashback, white appliances, black floor and white benchtop.

Fully custom kitchen remodel with red marble countertops, red Fireclay tile backsplash, white Fisher + Paykel appliances, and a custom wrapped brass vent hood. Pendant lights by Anna Karlin, styling and design by cityhomeCOLLECTIVE
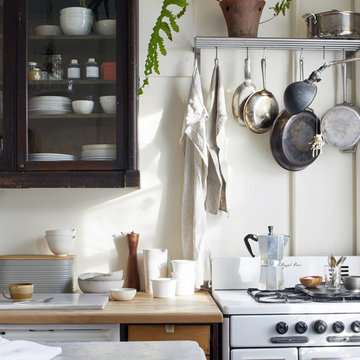
Inspiration for a small country kitchen in New York with glass-front cabinets, marble benchtops, white appliances, with island, white benchtop, dark wood cabinets and white splashback.
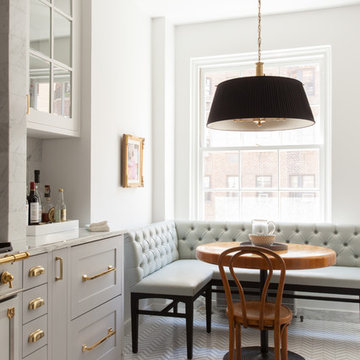
Photo by Peter Dressel
Interior design by Christopher Knight Interiors
christopherknightinteriors.com
Design ideas for a large traditional single-wall eat-in kitchen in New York with an undermount sink, flat-panel cabinets, grey cabinets, marble benchtops, grey splashback, stone tile splashback, white appliances, porcelain floors and no island.
Design ideas for a large traditional single-wall eat-in kitchen in New York with an undermount sink, flat-panel cabinets, grey cabinets, marble benchtops, grey splashback, stone tile splashback, white appliances, porcelain floors and no island.
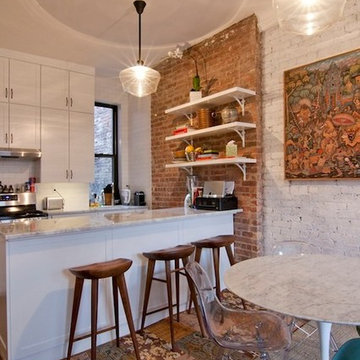
Project consisted of a full-gut renovation in a Chelsea apartment in New York City. This is the dining/kitchen area. The entire kitchen is new.
This is an example of a small eclectic galley eat-in kitchen in New York with an undermount sink, shaker cabinets, white cabinets, marble benchtops, white splashback, subway tile splashback, white appliances, medium hardwood floors, with island and brown floor.
This is an example of a small eclectic galley eat-in kitchen in New York with an undermount sink, shaker cabinets, white cabinets, marble benchtops, white splashback, subway tile splashback, white appliances, medium hardwood floors, with island and brown floor.

Large contemporary l-shaped open plan kitchen in Saint Petersburg with light wood cabinets, marble benchtops, white splashback, marble splashback, white appliances, porcelain floors, with island, white floor, white benchtop and wood.
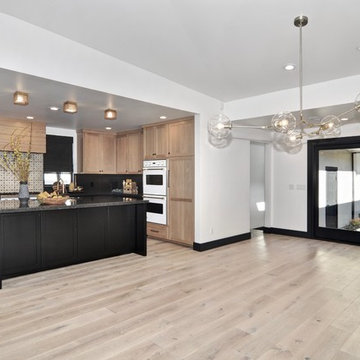
Farmhouse modern meets transitional space. Dining room off large, bold kitchen. Black shaker cabinets combined with natural white oak. Tabarka concrete encaustic tiles behind stove with Akdo black subway tile backsplash. White and gold Viking appliances with Tob Knobs flat black hardware. Brushed brass Aqua Brass faucet and large white sink by Rohl. Custom white oak shiplap hood. Natural black marble countertops with white fossilized details. Black windows, doors and baseboards.
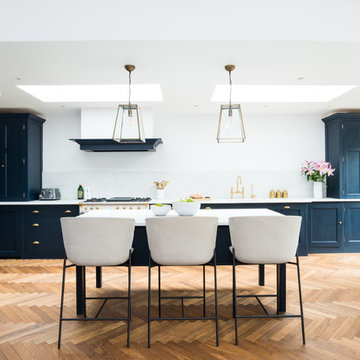
Photo of an expansive transitional galley eat-in kitchen in London with a drop-in sink, blue cabinets, marble benchtops, white splashback, marble splashback, white appliances, white benchtop, shaker cabinets, medium hardwood floors, with island and beige floor.
Kitchen with Marble Benchtops and White Appliances Design Ideas
3