Kitchen with Marble Benchtops Design Ideas
Refine by:
Budget
Sort by:Popular Today
241 - 260 of 12,150 photos
Item 1 of 3
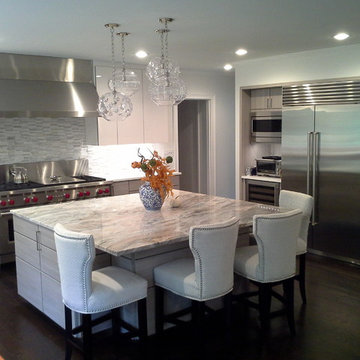
Design ideas for a large modern l-shaped eat-in kitchen in Bridgeport with flat-panel cabinets, white cabinets, grey splashback, stainless steel appliances, with island, marble benchtops, glass tile splashback, dark hardwood floors and brown floor.
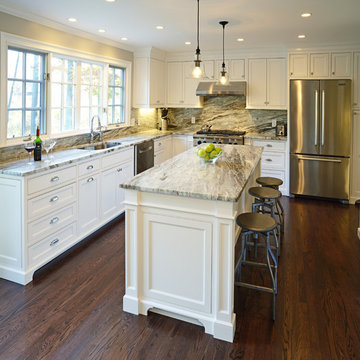
The challenge of this project was fitting a large kitchen lifestyle into an 11'-4" dimension. The custom island and seating area were detailed to function well in a high traffic area while not appearing undersized or contrived. This classic kitchen will function well for years to come.
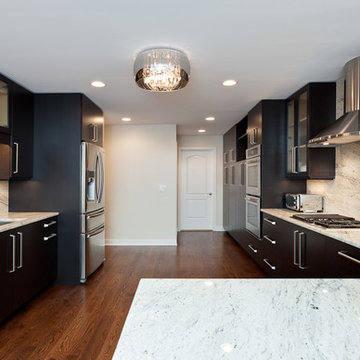
This is an example of a mid-sized modern u-shaped eat-in kitchen in Milwaukee with an undermount sink, flat-panel cabinets, black cabinets, marble benchtops, multi-coloured splashback, stone slab splashback, stainless steel appliances, medium hardwood floors and a peninsula.
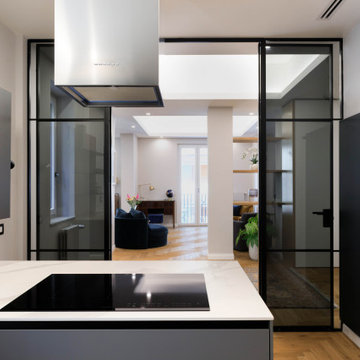
Design ideas for a mid-sized contemporary u-shaped separate kitchen with grey cabinets, marble benchtops, white splashback, stainless steel appliances, white benchtop, an undermount sink, flat-panel cabinets and a peninsula.

Casa prefabricada de madera con revestimiento de paneles de derivados de madera. Accesos de metaquilato translucido.
This is an example of a mid-sized scandinavian single-wall open plan kitchen in Barcelona with a drop-in sink, flat-panel cabinets, white cabinets, marble benchtops, timber splashback, panelled appliances, dark hardwood floors, with island, white benchtop and exposed beam.
This is an example of a mid-sized scandinavian single-wall open plan kitchen in Barcelona with a drop-in sink, flat-panel cabinets, white cabinets, marble benchtops, timber splashback, panelled appliances, dark hardwood floors, with island, white benchtop and exposed beam.
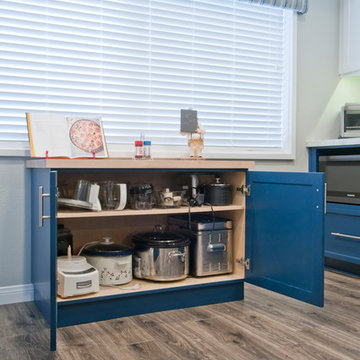
Design ideas for a small modern l-shaped separate kitchen in Los Angeles with flat-panel cabinets, blue cabinets, marble benchtops, stainless steel appliances, medium hardwood floors, with island and grey floor.
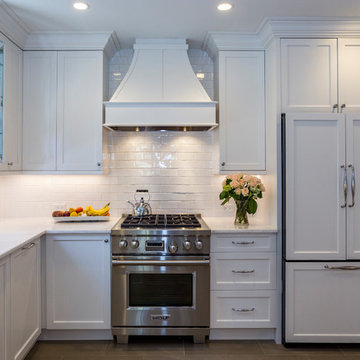
Design ideas for a mid-sized transitional u-shaped separate kitchen in Charlotte with an undermount sink, recessed-panel cabinets, white cabinets, marble benchtops, white splashback, stainless steel appliances, porcelain floors, no island, ceramic splashback and beige floor.
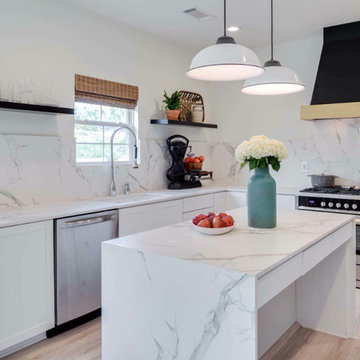
Design ideas for a mid-sized transitional single-wall separate kitchen in DC Metro with shaker cabinets, white cabinets, marble benchtops, white splashback, marble splashback, stainless steel appliances, with island, an undermount sink, light hardwood floors and beige floor.
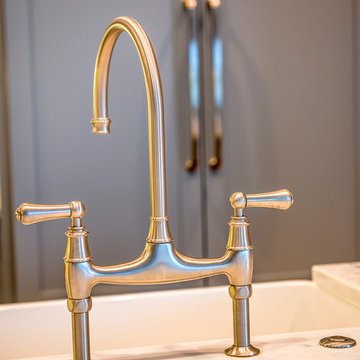
Photography: Jason Stemple
Small transitional l-shaped separate kitchen in Charleston with a farmhouse sink, beaded inset cabinets, green cabinets, marble benchtops, white splashback, stainless steel appliances, medium hardwood floors and with island.
Small transitional l-shaped separate kitchen in Charleston with a farmhouse sink, beaded inset cabinets, green cabinets, marble benchtops, white splashback, stainless steel appliances, medium hardwood floors and with island.
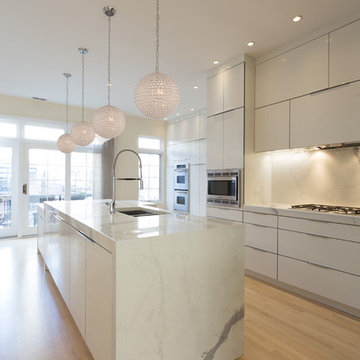
A large open-plan kitchen is given a clean, modern look with the abundance of white and pale yellows. We used a new green material for the countertops, which is a man-made porcelain slab, which adds a smooth and seamless design to the large space. Complementing the countertops are the sleek white cabinets, white globe pendant lights, and a pale yellow accent wall, which keeps the room light and cheery while adding a touch of color.
We added a pop-up outlet in the countertop, which plugs into a hidden GFCI, allowing for outlets to be readily available and indecipherable on the countertop. An assisted pop-up shelf has also been installed, providing the perfect space for a toaster, coffee machine, and other small machinery that may take up wanted counter space. And lastly, for additional storage, we designed the top row shelves to be open and continuous (not sectioned off), creating space for larger items that the homeowners want to store.
Home located in Chicago's North Side. Designed by Chi Renovations & Design who serve Chicago and it's surrounding suburbs, with an emphasis on the North Side and North Shore. You'll find their work from the Loop through Humboldt Park, Lincoln Park, Skokie, Evanston, Wilmette, and all of the way up to Lake Forest.
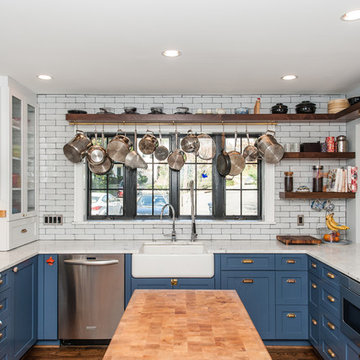
Finecraft Contractors, Inc.
Drakakis Architecture, LLC
Susie Soleimani Photography
Design ideas for a mid-sized traditional u-shaped open plan kitchen in DC Metro with a farmhouse sink, recessed-panel cabinets, blue cabinets, marble benchtops, white splashback, subway tile splashback, stainless steel appliances, dark hardwood floors, with island and brown floor.
Design ideas for a mid-sized traditional u-shaped open plan kitchen in DC Metro with a farmhouse sink, recessed-panel cabinets, blue cabinets, marble benchtops, white splashback, subway tile splashback, stainless steel appliances, dark hardwood floors, with island and brown floor.
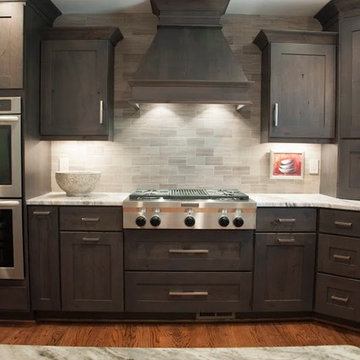
Kitchen Designer - Terri Sears
Melissa Mills photography "http:/melissamills.weebly.com"
contract work completed by Bill & Kris Montgomery
Cabinet installation completed by Gabe Coman
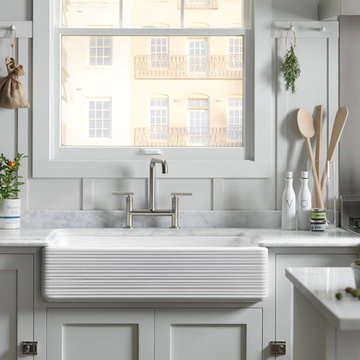
The Whitehaven Hayridge apron-front kitchen sink features the benefits of the Whitehaven with a gentle pattern of horizontal ridges on the apron-front. A large single basin accommodates large pots and pans, while the sloped bottom helps with draining and cleanup.

Design ideas for a large country u-shaped open plan kitchen in Paris with a drop-in sink, light wood cabinets, marble benchtops, white splashback, ceramic splashback, white appliances, no island and white benchtop.

This custom cottage designed and built by Aaron Bollman is nestled in the Saugerties, NY. Situated in virgin forest at the foot of the Catskill mountains overlooking a babling brook, this hand crafted home both charms and relaxes the senses.
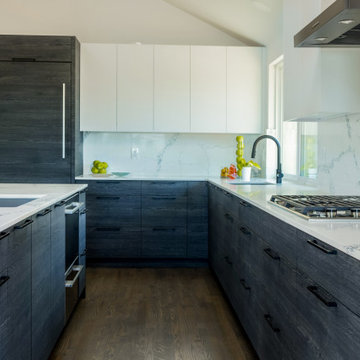
Photo of a mid-sized contemporary l-shaped kitchen in Seattle with flat-panel cabinets, white cabinets, marble benchtops, panelled appliances and with island.
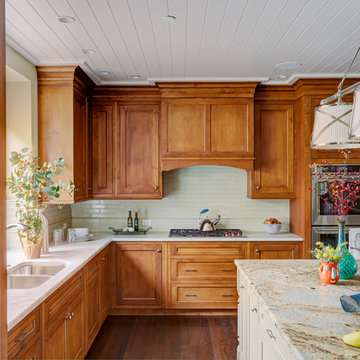
Mid-sized traditional u-shaped eat-in kitchen in Other with a double-bowl sink, raised-panel cabinets, light wood cabinets, marble benchtops, white splashback, mosaic tile splashback, stainless steel appliances, dark hardwood floors and with island.
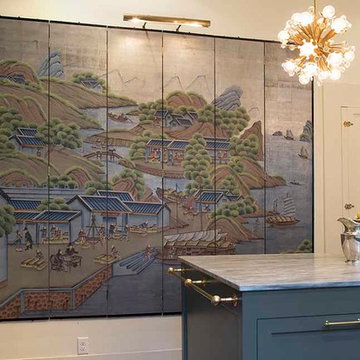
Kitchen cabinets painted in Benjamin Moore BM HC-160 Knoxville Gray, walls in BM OC-41 French Canvas. Love the antique painted folding screen!
Inspiration for a large traditional kitchen in Other with grey cabinets, marble benchtops, dark hardwood floors and with island.
Inspiration for a large traditional kitchen in Other with grey cabinets, marble benchtops, dark hardwood floors and with island.
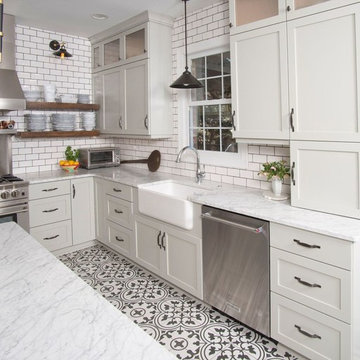
Artistic kitchen suits owner's artistic flair and home.
Design ideas for a mid-sized transitional u-shaped eat-in kitchen in Other with a farmhouse sink, shaker cabinets, marble benchtops, white splashback, subway tile splashback, stainless steel appliances, ceramic floors, with island, grey cabinets and multi-coloured floor.
Design ideas for a mid-sized transitional u-shaped eat-in kitchen in Other with a farmhouse sink, shaker cabinets, marble benchtops, white splashback, subway tile splashback, stainless steel appliances, ceramic floors, with island, grey cabinets and multi-coloured floor.
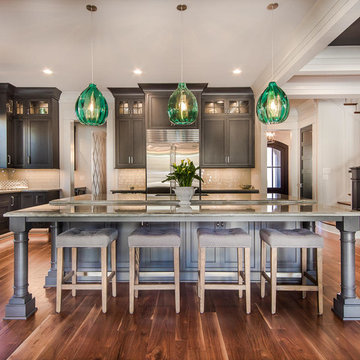
Design ideas for a mid-sized transitional u-shaped eat-in kitchen in Raleigh with a drop-in sink, raised-panel cabinets, white cabinets, marble benchtops, white splashback, subway tile splashback, stainless steel appliances, medium hardwood floors, with island and brown floor.
Kitchen with Marble Benchtops Design Ideas
13