Kitchen with Marble Benchtops Design Ideas
Sort by:Popular Today
121 - 140 of 36,322 photos
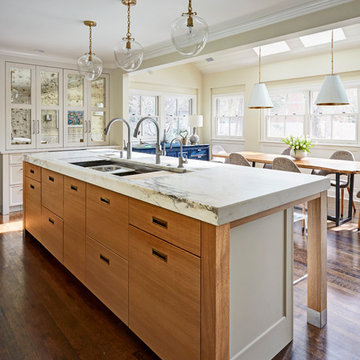
Free ebook, Creating the Ideal Kitchen. DOWNLOAD NOW
This large open concept kitchen and dining space was created by removing a load bearing wall between the old kitchen and a porch area. The new porch was insulated and incorporated into the overall space. The kitchen remodel was part of a whole house remodel so new quarter sawn oak flooring, a vaulted ceiling, windows and skylights were added.
A large calcutta marble topped island takes center stage. It houses a 5’ galley workstation - a sink that provides a convenient spot for prepping, serving, entertaining and clean up. A 36” induction cooktop is located directly across from the island for easy access. Two appliance garages on either side of the cooktop house small appliances that are used on a daily basis.
Honeycomb tile by Ann Sacks and open shelving along the cooktop wall add an interesting focal point to the room. Antique mirrored glass faces the storage unit housing dry goods and a beverage center. “I chose details for the space that had a bit of a mid-century vibe that would work well with what was originally a 1950s ranch. Along the way a previous owner added a 2nd floor making it more of a Cape Cod style home, a few eclectic details felt appropriate”, adds Klimala.
The wall opposite the cooktop houses a full size fridge, freezer, double oven, coffee machine and microwave. “There is a lot of functionality going on along that wall”, adds Klimala. A small pull out countertop below the coffee machine provides a spot for hot items coming out of the ovens.
The rooms creamy cabinetry is accented by quartersawn white oak at the island and wrapped ceiling beam. The golden tones are repeated in the antique brass light fixtures.
“This is the second kitchen I’ve had the opportunity to design for myself. My taste has gotten a little less traditional over the years, and although I’m still a traditionalist at heart, I had some fun with this kitchen and took some chances. The kitchen is super functional, easy to keep clean and has lots of storage to tuck things away when I’m done using them. The casual dining room is fabulous and is proving to be a great spot to linger after dinner. We love it!”
Designed by: Susan Klimala, CKD, CBD
For more information on kitchen and bath design ideas go to: www.kitchenstudio-ge.com
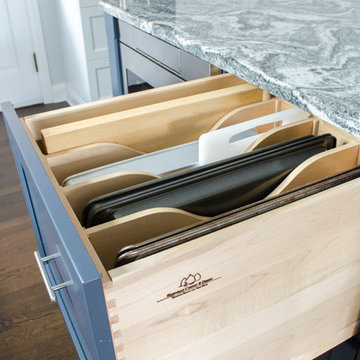
Photo of a large transitional u-shaped open plan kitchen in Cleveland with an undermount sink, shaker cabinets, white cabinets, marble benchtops, white splashback, subway tile splashback, stainless steel appliances, medium hardwood floors, with island and brown floor.
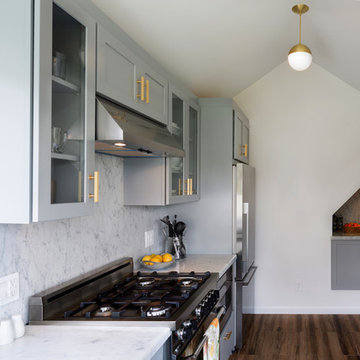
This is an example of a mid-sized modern galley separate kitchen in San Francisco with an undermount sink, shaker cabinets, grey cabinets, marble benchtops, white splashback, marble splashback, stainless steel appliances, medium hardwood floors, no island and brown floor.
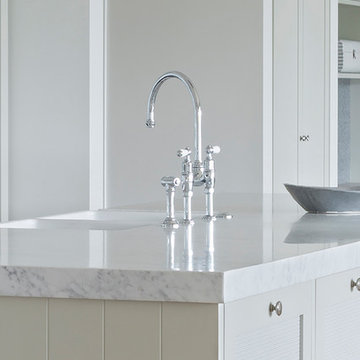
The interior of this home on Sydney’s northern beaches has been sensitively created by Kate Bell. Incorporating the owners love of natural materials and soft pastel colours, the open kitchen and living space has a calm, timeless sophistication while at the same time reflecting its position at the seaside.
Designer: Kate Bell Design
Photographer: Felix Forest
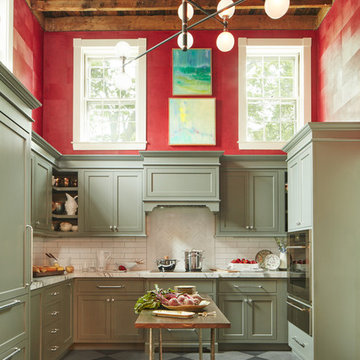
Interior Design: Vani Sayeed Studios
Photo Credits: Jared Kuzia Photography
Photo of a mid-sized transitional u-shaped kitchen in Boston with marble benchtops, white splashback, panelled appliances, porcelain floors, with island, shaker cabinets, green cabinets, subway tile splashback and grey floor.
Photo of a mid-sized transitional u-shaped kitchen in Boston with marble benchtops, white splashback, panelled appliances, porcelain floors, with island, shaker cabinets, green cabinets, subway tile splashback and grey floor.
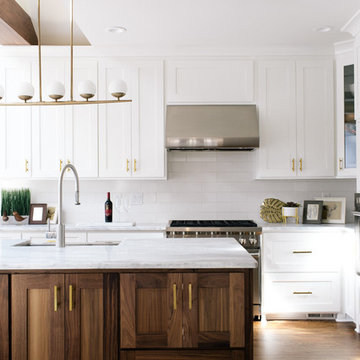
Complete Renovation from White Shaker Panel Cabinetry to Ceiling with Walnut Woodgrain Accent Island and Beams. Hardware in Satin Gold with White Subway Backsplash. Complimented with Honed Marble and High End SubZero Appliances. Floors Stained in Walnut & Custom Wetbar and Accent Aged Brass Lighting Fixtures.
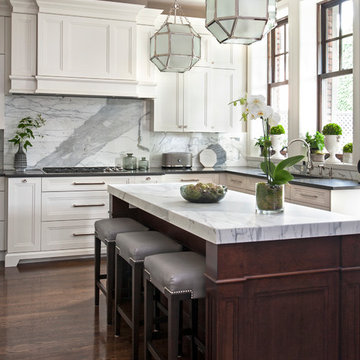
Leona Mozes Photography for Nina Azoulay Design
This is an example of a large traditional l-shaped kitchen in Montreal with an undermount sink, recessed-panel cabinets, white cabinets, marble benchtops, grey splashback, panelled appliances, dark hardwood floors, with island and marble splashback.
This is an example of a large traditional l-shaped kitchen in Montreal with an undermount sink, recessed-panel cabinets, white cabinets, marble benchtops, grey splashback, panelled appliances, dark hardwood floors, with island and marble splashback.
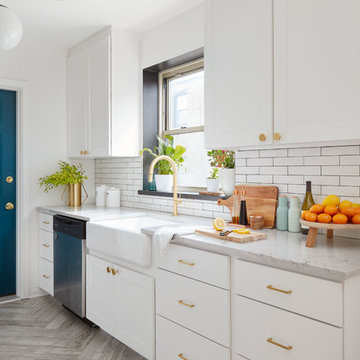
Dustin Halleck
Mid-sized transitional galley separate kitchen in Chicago with a farmhouse sink, white cabinets, white splashback, stainless steel appliances, no island, flat-panel cabinets, marble benchtops, porcelain splashback, travertine floors and grey floor.
Mid-sized transitional galley separate kitchen in Chicago with a farmhouse sink, white cabinets, white splashback, stainless steel appliances, no island, flat-panel cabinets, marble benchtops, porcelain splashback, travertine floors and grey floor.
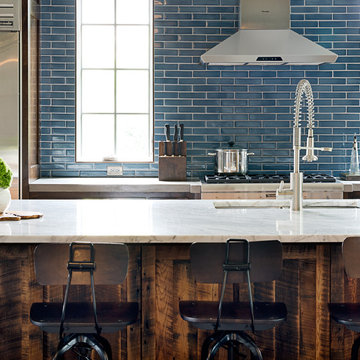
Photo of a large transitional u-shaped kitchen in Other with an undermount sink, shaker cabinets, dark wood cabinets, marble benchtops, blue splashback, subway tile splashback, stainless steel appliances, dark hardwood floors and with island.
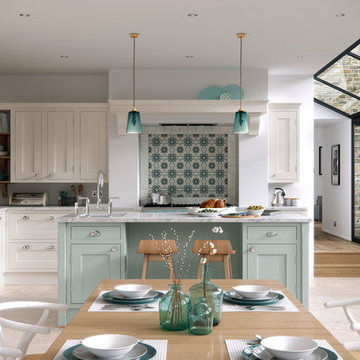
Constructed from Ash and painted in a satin finish, this Baystone shaker in-frame is a range full of character and charm.
The use of ‘Calico’ and ‘Mineral’ units make this kitchen feel light and airy.
Bespoke colours used in images: Calico & Mineral.
See this kitchen on our website http://firstimpressionskitchens.co.uk/bespoke/baystone/
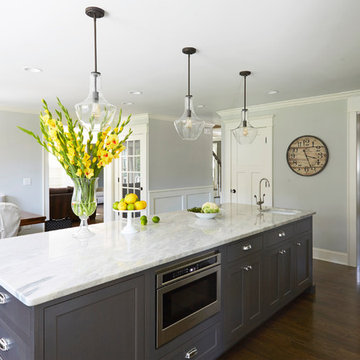
Free ebook, Creating the Ideal Kitchen. DOWNLOAD NOW
Our clients and their three teenage kids had outgrown the footprint of their existing home and felt they needed some space to spread out. They came in with a couple of sets of drawings from different architects that were not quite what they were looking for, so we set out to really listen and try to provide a design that would meet their objectives given what the space could offer.
We started by agreeing that a bump out was the best way to go and then decided on the size and the floor plan locations of the mudroom, powder room and butler pantry which were all part of the project. We also planned for an eat-in banquette that is neatly tucked into the corner and surrounded by windows providing a lovely spot for daily meals.
The kitchen itself is L-shaped with the refrigerator and range along one wall, and the new sink along the exterior wall with a large window overlooking the backyard. A large island, with seating for five, houses a prep sink and microwave. A new opening space between the kitchen and dining room includes a butler pantry/bar in one section and a large kitchen pantry in the other. Through the door to the left of the main sink is access to the new mudroom and powder room and existing attached garage.
White inset cabinets, quartzite countertops, subway tile and nickel accents provide a traditional feel. The gray island is a needed contrast to the dark wood flooring. Last but not least, professional appliances provide the tools of the trade needed to make this one hardworking kitchen.
Designed by: Susan Klimala, CKD, CBD
Photography by: Mike Kaskel
For more information on kitchen and bath design ideas go to: www.kitchenstudio-ge.com
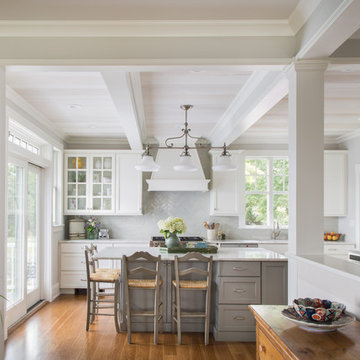
Photographed by Kyle Caldwell
Inspiration for a large beach style l-shaped separate kitchen in Salt Lake City with recessed-panel cabinets, ceramic splashback, stainless steel appliances, medium hardwood floors, brown floor, white benchtop, an undermount sink, grey cabinets, marble benchtops, grey splashback and with island.
Inspiration for a large beach style l-shaped separate kitchen in Salt Lake City with recessed-panel cabinets, ceramic splashback, stainless steel appliances, medium hardwood floors, brown floor, white benchtop, an undermount sink, grey cabinets, marble benchtops, grey splashback and with island.
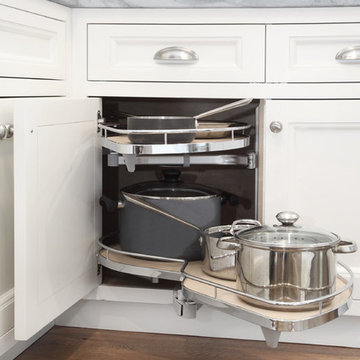
Unique corner cabinet design for convenient pot and pan storage. Shelves swivel in and out to maximize storage space while providing easy access for cooking. White kitchen with stainless steel kitchen appliances. Kitchen was renovated in a Contemporary style with white recessed panel cabinets and white subway tile backsplash. Center island is finished with a white and gray marble counter-top. Two stainless steel wide pendant lights hang over top. A third small pendant light hangs over the large white farmhouse sink. Other features include medium hardwood floors and a custom made white wood, wine display cabinet and serving area.
Architect - T.J. Costello
Photographer - Brian Jordan
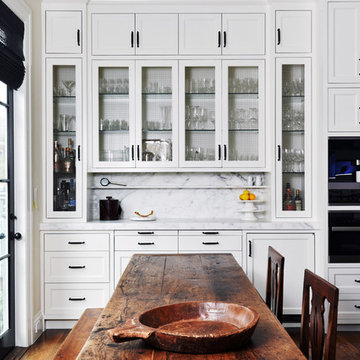
PHOTOGRAPHY - Chi Fang
Design ideas for a transitional eat-in kitchen in San Francisco with recessed-panel cabinets, white splashback, stainless steel appliances, dark hardwood floors, marble benchtops, marble splashback, with island and brown floor.
Design ideas for a transitional eat-in kitchen in San Francisco with recessed-panel cabinets, white splashback, stainless steel appliances, dark hardwood floors, marble benchtops, marble splashback, with island and brown floor.
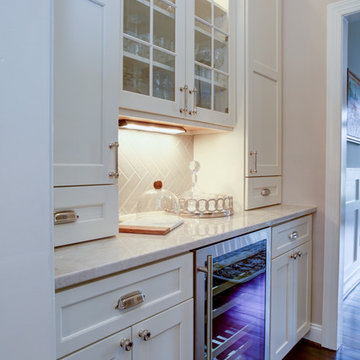
Paul Pavot
Photo of a large traditional u-shaped open plan kitchen in DC Metro with a farmhouse sink, shaker cabinets, white cabinets, marble benchtops, grey splashback, subway tile splashback, stainless steel appliances, dark hardwood floors and with island.
Photo of a large traditional u-shaped open plan kitchen in DC Metro with a farmhouse sink, shaker cabinets, white cabinets, marble benchtops, grey splashback, subway tile splashback, stainless steel appliances, dark hardwood floors and with island.
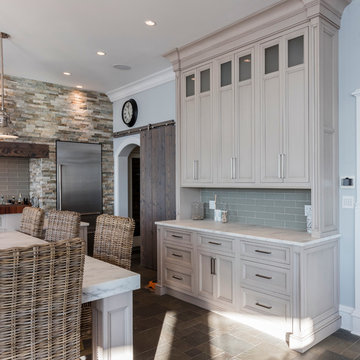
This spacious, coastal style kitchen has an abundance of natural light which illuminates the natural tones & textures of the slate flooring, marble countertops, stone hearth, and wooden elements within this space. This kitchen is equipped with a Wolf range, microwave and warming drawers, and two built-in Sub-Zero refrigerators. With breath taking views throughout the kitchen and living area, it becomes the perfect oasis.
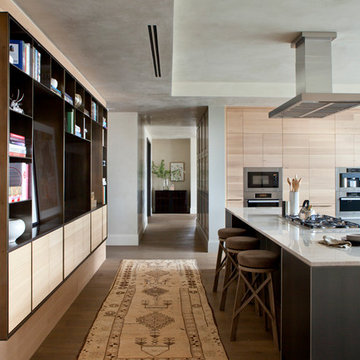
Nick Johnson
This is an example of an expansive contemporary u-shaped eat-in kitchen in Austin with an undermount sink, flat-panel cabinets, light wood cabinets, marble benchtops, panelled appliances, medium hardwood floors and multiple islands.
This is an example of an expansive contemporary u-shaped eat-in kitchen in Austin with an undermount sink, flat-panel cabinets, light wood cabinets, marble benchtops, panelled appliances, medium hardwood floors and multiple islands.
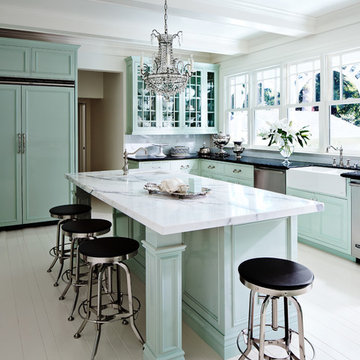
R. Brad Knipstein Photography
Design ideas for a mid-sized traditional kitchen in San Francisco with a farmhouse sink, recessed-panel cabinets, green cabinets, marble benchtops, white splashback, panelled appliances, painted wood floors and with island.
Design ideas for a mid-sized traditional kitchen in San Francisco with a farmhouse sink, recessed-panel cabinets, green cabinets, marble benchtops, white splashback, panelled appliances, painted wood floors and with island.
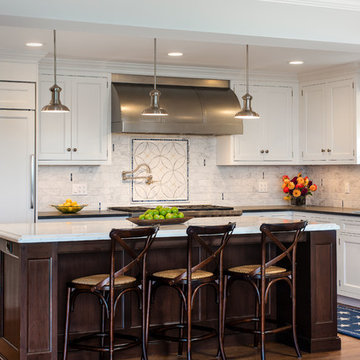
Historic beach house kitchen remodel designed by John Fecke
Madison, Connecticut To get more detailed information copy and paste this link into your browser. https://thekitchencompany.com/blog/featured-kitchen-stately-historic-cottage-renovation
Photographer, Dennis Carbo
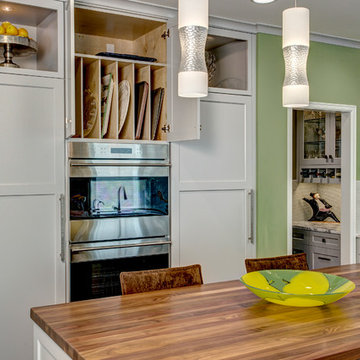
John G Wilbanks Photography
Photo of a large transitional u-shaped kitchen pantry in Seattle with an undermount sink, shaker cabinets, grey cabinets, marble benchtops, white splashback, glass tile splashback, stainless steel appliances, medium hardwood floors and with island.
Photo of a large transitional u-shaped kitchen pantry in Seattle with an undermount sink, shaker cabinets, grey cabinets, marble benchtops, white splashback, glass tile splashback, stainless steel appliances, medium hardwood floors and with island.
Kitchen with Marble Benchtops Design Ideas
7