Kitchen with Marble Floors and Brick Floors Design Ideas
Refine by:
Budget
Sort by:Popular Today
161 - 180 of 15,086 photos
Item 1 of 3
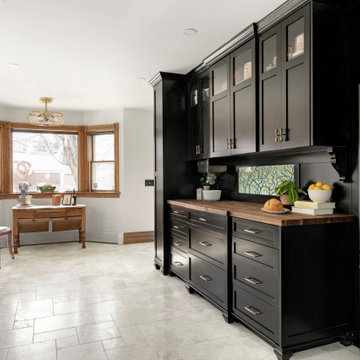
Kitchen renovation replacing the sloped floor 1970's kitchen addition into a designer showcase kitchen matching the aesthetics of this regal vintage Victorian home. Thoughtful design including a baker's hutch, glamourous bar, integrated cat door to basement litter box, Italian range, stunning Lincoln marble, and tumbled marble floor.

Cucina a ferro di cavallo in ambiente di 12 mq - Render fotorealistico del progetto
Design ideas for a mid-sized modern u-shaped separate kitchen in Cheshire with a double-bowl sink, flat-panel cabinets, white cabinets, laminate benchtops, multi-coloured splashback, marble splashback, stainless steel appliances, marble floors, no island, white floor and brown benchtop.
Design ideas for a mid-sized modern u-shaped separate kitchen in Cheshire with a double-bowl sink, flat-panel cabinets, white cabinets, laminate benchtops, multi-coloured splashback, marble splashback, stainless steel appliances, marble floors, no island, white floor and brown benchtop.

The original space was a long, narrow room, with a tv and sofa on one end, and a dining table on the other. Both zones felt completely disjointed and at loggerheads with one another. Attached to the space, through glazed double doors, was a small kitchen area, illuminated in borrowed light from the conservatory and an uninspiring roof light in a connecting space.
But our designers knew exactly what to do with this home that had so much untapped potential. Starting by moving the kitchen into the generously sized orangery space, with informal seating around a breakfast bar. Creating a bright, welcoming, and social environment to prepare family meals and relax together in close proximity. In the warmer months the French doors, positioned within this kitchen zone, open out to a comfortable outdoor living space where the family can enjoy a chilled glass of wine and a BBQ on a cool summers evening.
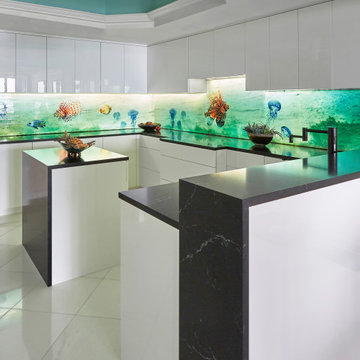
Inspiration for a mid-sized contemporary u-shaped eat-in kitchen with flat-panel cabinets, white cabinets, quartz benchtops, multi-coloured splashback, marble floors, with island, white floor, black benchtop and recessed.
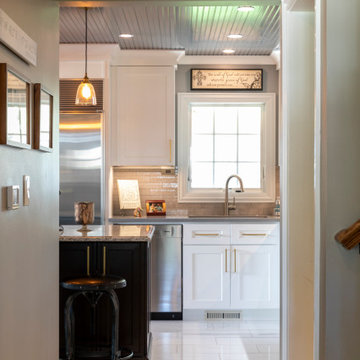
This kitchen replaced the one original to this 1963 built residence. The now empty nester couple entertain frequently including their large extended family during the holidays. Separating work and social spaces was as important as crafting a space that was conducive to their love of cooking and hanging with family and friends. Simple lines, simple cleanup, and classic tones create an environment that will be in style for many years. Subtle unique touches like the painted wood ceiling, pop up island receptacle/usb and receptacles/usb hidden at the bottom of the upper cabinets add functionality and intrigue. Ample LED lighting on dimmers both ceiling and undercabinet mounted provide ample task lighting. SubZero 42” refrigerator, 36” Viking Range, island pendant lights by Restoration Hardware. The ceiling is framed with white cove molding, the dark colored beadboard actually elevates the feeling of height. It was sanded and spray painted offsite with professional automotive paint equipment. It reflects light beautifully. No one expects this kind of detail and it has been quite fun watching people’s reactions to it. There are white painted perimeter cabinets and Walnut stained island cabinets. A high gloss, mostly white floor was installed from the front door, down the foyer hall and into the kitchen. It contrasts beautifully with the existing dark hardwood floors.Designers Patrick Franz and Kimberly Robbins. Photography by Tom Maday.
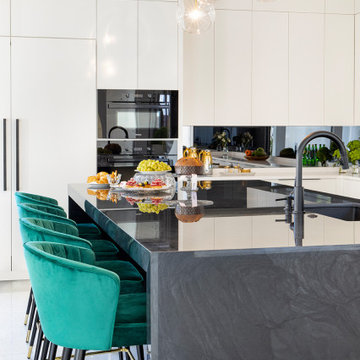
Our clients moved from Dubai to Miami and hired us to transform a new home into a Modern Moroccan Oasis. Our firm truly enjoyed working on such a beautiful and unique project.
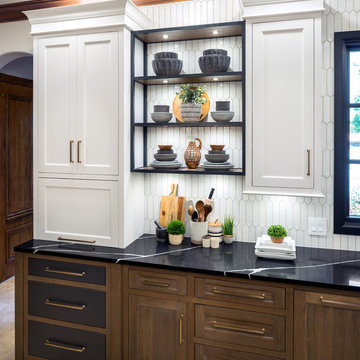
To replace an Old World style kitchen, we created a new space with farmhouse elements coupled with our interpretation of modern European detailing. With our focus on improving function first, we removed the old peninsula that closed off the kitchen, creating a location for conversation and eating on the new cantilevered countertop which provides interesting, yet purposeful design. A custom designed European cube shelf system was created, incorporating integrated lighting inside Rift Sawn oak shelves to match our base cabinetry. After building the shelf system, we placed it in front of the handmade art tile backsplash, bringing a very modern element to contrast with our custom inset cabinetry. Our design team selected the Rift sawn oak for the base cabinets to bring warmth into the space and to contrast with the white upper cabinetry. We then layered matt black on select drawer fronts and specific cabinet interiors for a truly custom modern edge. Custom pull outs and interior organizers fulfill our desire for a kitchen that functions first and foremost, while our custom cabinetry and complete design satisfies our homeowners’ desire for wow. Farmhouse style will never be the same.
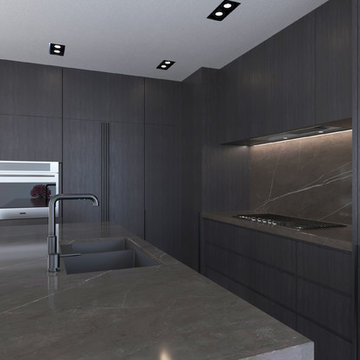
Inspiration for a mid-sized modern l-shaped eat-in kitchen in Montreal with an undermount sink, flat-panel cabinets, black cabinets, marble benchtops, grey splashback, marble splashback, panelled appliances, marble floors, with island, grey floor and grey benchtop.
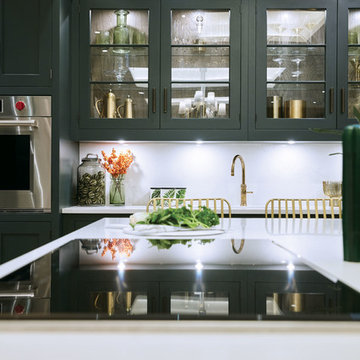
This striking shaker style kitchen in a sophisticated shade of dark green makes a real style statement. The touchstones of traditional Shaker design; functionality, purpose and honesty are re-interpreted for the 21st century in stunning, handcrafted cabinetry, a showpiece island with seating and high-end appliances.
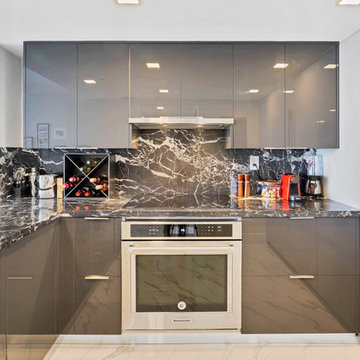
Design ideas for a mid-sized contemporary u-shaped separate kitchen in Miami with an undermount sink, flat-panel cabinets, white cabinets, onyx benchtops, black splashback, stone slab splashback, panelled appliances, marble floors, a peninsula, white floor and black benchtop.
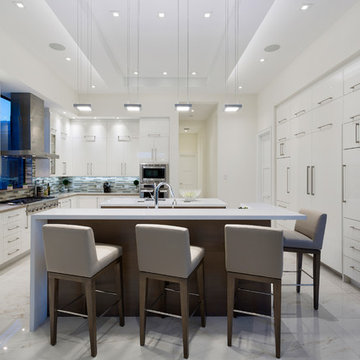
Ed Butera
Contemporary l-shaped kitchen in Other with flat-panel cabinets, white cabinets, multi-coloured splashback, matchstick tile splashback, stainless steel appliances, marble floors, multiple islands, white floor and grey benchtop.
Contemporary l-shaped kitchen in Other with flat-panel cabinets, white cabinets, multi-coloured splashback, matchstick tile splashback, stainless steel appliances, marble floors, multiple islands, white floor and grey benchtop.
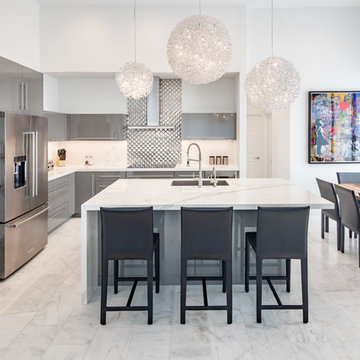
Pom pom pendant lights top off this beautiful, contemporary kitchen remodel. Sleek & modern, there is still plenty of functional use and room to eat at the island.
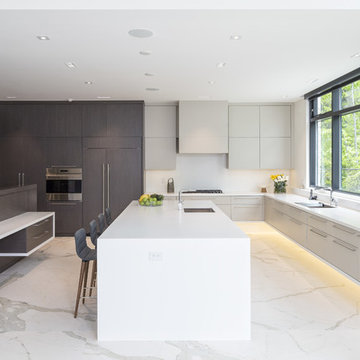
Design ideas for a contemporary kitchen in Toronto with an undermount sink, flat-panel cabinets, grey cabinets, white splashback, panelled appliances, marble floors, with island and white floor.
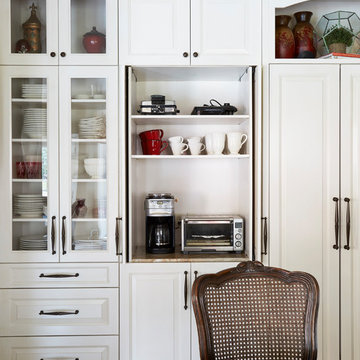
Mike Kaskel
Photo of an expansive traditional u-shaped open plan kitchen in Houston with a farmhouse sink, raised-panel cabinets, white cabinets, granite benchtops, white splashback, subway tile splashback, stainless steel appliances, marble floors and with island.
Photo of an expansive traditional u-shaped open plan kitchen in Houston with a farmhouse sink, raised-panel cabinets, white cabinets, granite benchtops, white splashback, subway tile splashback, stainless steel appliances, marble floors and with island.
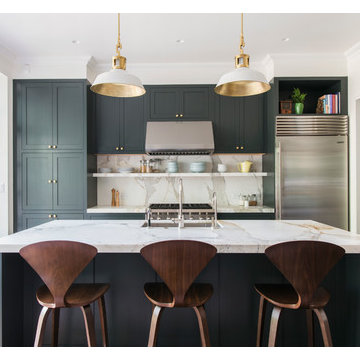
Our clients and their three teenage kids had outgrown the footprint of their existing home and felt they needed some space to spread out. They came in with a couple of sets of drawings from different architects that were not quite what they were looking for, so we set out to really listen and try to provide a design that would meet their objectives given what the space could offer.
We started by agreeing that a bump out was the best way to go and then decided on the size and the floor plan locations of the mudroom, powder room and butler pantry which were all part of the project. We also planned for an eat-in banquette that is neatly tucked into the corner and surrounded by windows providing a lovely spot for daily meals.
The kitchen itself is L-shaped with the refrigerator and range along one wall, and the new sink along the exterior wall with a large window overlooking the backyard. A large island, with seating for five, houses a prep sink and microwave. A new opening space between the kitchen and dining room includes a butler pantry/bar in one section and a large kitchen pantry in the other. Through the door to the left of the main sink is access to the new mudroom and powder room and existing attached garage.
White inset cabinets, quartzite countertops, subway tile and nickel accents provide a traditional feel. The gray island is a needed contrast to the dark wood flooring. Last but not least, professional appliances provide the tools of the trade needed to make this one hardworking kitchen.
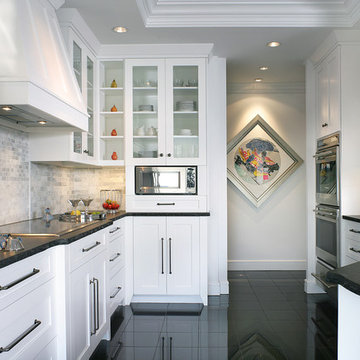
Small kitchen with pure matte white lower cabinet doors and glass front upper doors give this small kitchen interest and style. Although compact, it is efficient and makes a big statement
Peter Rymwid, photographer
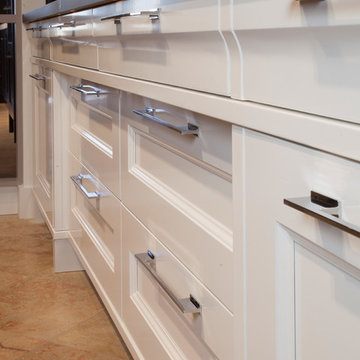
Small transitional galley eat-in kitchen in Denver with recessed-panel cabinets, white cabinets, quartz benchtops, beige splashback, stone tile splashback and marble floors.
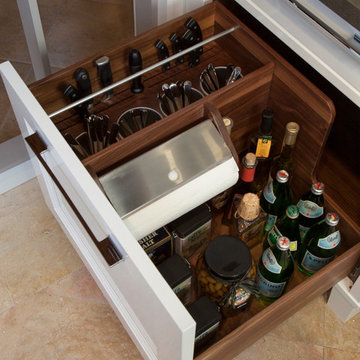
Inspiration for a small transitional galley eat-in kitchen in Denver with recessed-panel cabinets, white cabinets, quartz benchtops, beige splashback, stone tile splashback and marble floors.
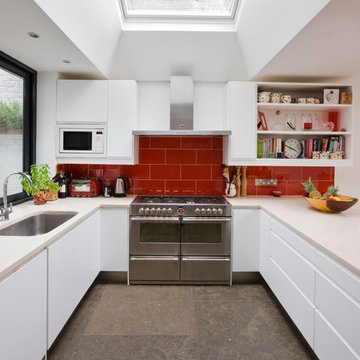
Inspiration for a mid-sized contemporary u-shaped kitchen in London with an undermount sink, flat-panel cabinets, white cabinets, quartzite benchtops, red splashback, glass tile splashback, stainless steel appliances, no island and marble floors.
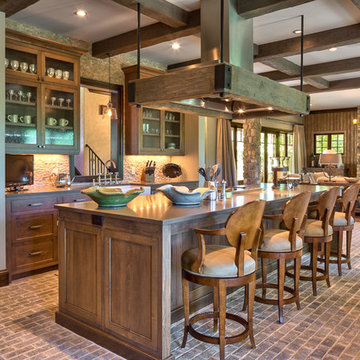
Kevin Meechan Photography
Photo of a large country single-wall open plan kitchen in Other with recessed-panel cabinets, distressed cabinets, quartzite benchtops, beige splashback, mosaic tile splashback, stainless steel appliances, brick floors, with island, beige benchtop and exposed beam.
Photo of a large country single-wall open plan kitchen in Other with recessed-panel cabinets, distressed cabinets, quartzite benchtops, beige splashback, mosaic tile splashback, stainless steel appliances, brick floors, with island, beige benchtop and exposed beam.
Kitchen with Marble Floors and Brick Floors Design Ideas
9