Kitchen with Marble Floors and Ceramic Floors Design Ideas
Refine by:
Budget
Sort by:Popular Today
121 - 140 of 120,149 photos
Item 1 of 3
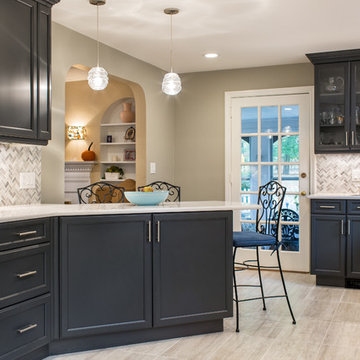
The client hired Swati Goorha Designs after they downsized from a 5 bedroom house to a smaller fixer-upper in Scotch Plains NJ. The main pain point of the house was an awkward circulation flow and a tiny dated kitchen. Our clients love cooking and entertain often. The small kitchen was crowded with just two people in it, lacked ample prep space and storage. Additionally, there was no direct access to the kitchen from the main entrance. In order to get to the “Sitting room” the clients had to circulate through a tiny powder room off of the entry. The client had to circulate through the Living room, the formal Dining Room, to finally arrive at the Kitchen. The entire space was awkward, choppy and dark.
We assessed the existing space, our clients needs and wants, and designed a utilitarian kitchen to fit the client’s lifestyle, their entertaining habits, and their aesthetic sensibilities. We knocked down the wall between the kitchen and the family room to open the area, and made the entire space into one large kitchen. We designed an unusual custom angled island to maximize the use of space without infringing the circulation or the usability of the kitchen. The island can now accommodate 3-4 people for an intimate dinner or function as a food setup area for larger parties. The island also provides extra storage. We used dark kitchen cabinets with light backsplash, countertops, and floor to brighten the space and hide the inevitable pet hair from clients four dogs.
We moved the Dining Room into the earlier Sitting room. In order to improve the circulation in the home, we closed the entry through the powder room and knocked out a coat closet. This allowed direct access to the kitchen and created a more open and easy flowing space. Now the entire house is a bright, light-filled space, with natural light and open circulation. Our client’s needs and wants have been satisfied!
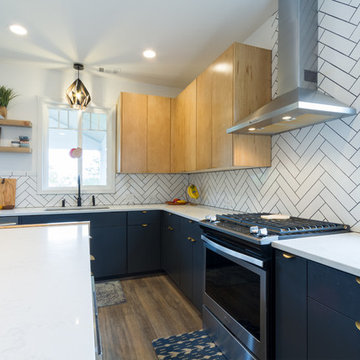
Upper cabinets are flat front natural birch, the lower cabinets are painted with Mark Twains Gray, from Valspar paints.
Cory Locatelli Photography
Photo of a large scandinavian u-shaped open plan kitchen in Atlanta with a drop-in sink, flat-panel cabinets, light wood cabinets, quartzite benchtops, white splashback, porcelain splashback, stainless steel appliances, ceramic floors, with island and black floor.
Photo of a large scandinavian u-shaped open plan kitchen in Atlanta with a drop-in sink, flat-panel cabinets, light wood cabinets, quartzite benchtops, white splashback, porcelain splashback, stainless steel appliances, ceramic floors, with island and black floor.
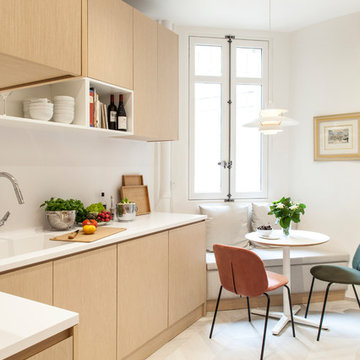
Photo of a mid-sized contemporary l-shaped eat-in kitchen in Paris with an integrated sink, light wood cabinets, white splashback, beige floor, beaded inset cabinets, quartzite benchtops, engineered quartz splashback, panelled appliances, ceramic floors, no island and white benchtop.
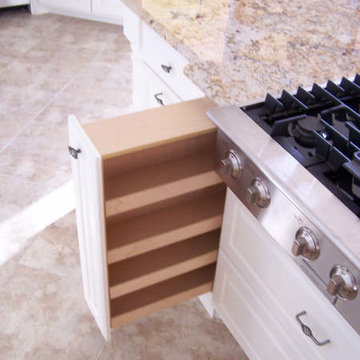
This is an example of a traditional kitchen in Minneapolis with raised-panel cabinets, white cabinets, granite benchtops, stainless steel appliances, ceramic floors, with island and beige floor.
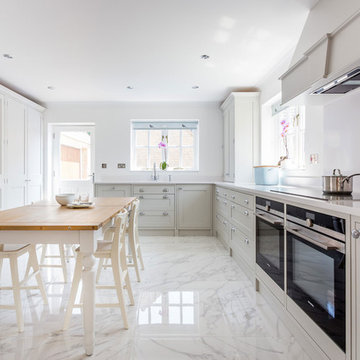
This off-white shaker style kitchen features two large larders, a unique end cabinet adjacent to the sink unit and a bespoke extractor fan house.
We utilised Armac Martin ironmongery for the cupboards and drawers including knobs, handles and butt hinges.
For the counter tops, we used 30mm Silestone in Blanco Zeus. To create a seamless finish, we also used this Silestone to craft a moulded sink and finished the result with a sleek Perrin and Rowe tap.
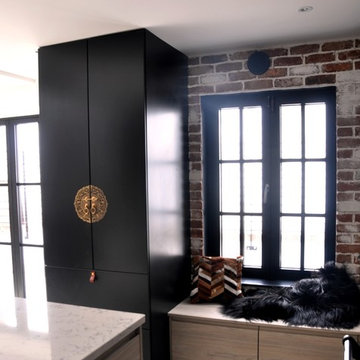
Elm wood handle less kitchen with handmade black painted maple. Reclaimed brass latch handles with quartz and granite mix. Red brick back wall feature.
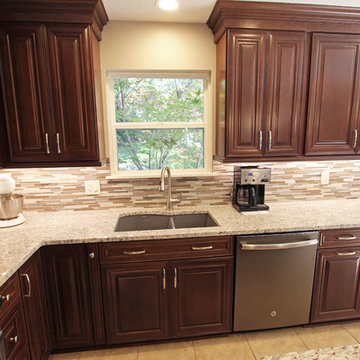
In this kitchen renovation, we installed Waypoint Living Spaces full overlay 720F Cherry Chocolate Glaze cabinets on the perimeter and island with roll out trays for pots and pan and tilt out trays accented with Top Knobs Griggs 5 1/16 inch pulls and Hollow Round 1 3/16 knobs. On the countertop, 3cm Giallo ornamental granite was installed. Linear Glass/Stone/Metal tile was installed on the backsplash. A Blanco 1 ¾ Diamond Silgranite Metallic gray undermount sink and Moen Arbor single handled spot resistant stainless faucet. 2 Monroe Mini Pendant lights over the island and a Monroe 5 Light Chandelier in brushed nickel over the table were installed.
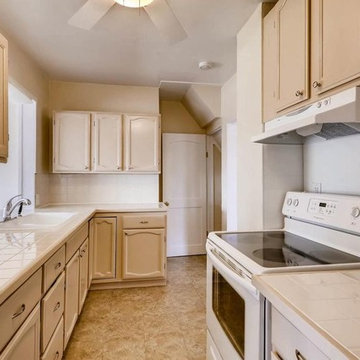
This is an example of a mid-sized traditional u-shaped separate kitchen in Denver with a drop-in sink, recessed-panel cabinets, beige cabinets, tile benchtops, white splashback, ceramic splashback, white appliances, ceramic floors, no island, beige floor and white benchtop.
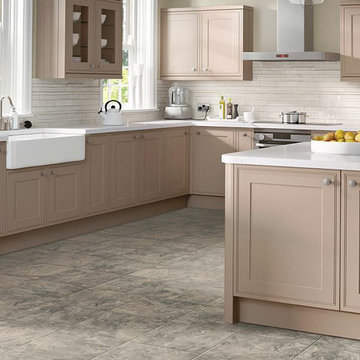
Photo of a mid-sized transitional l-shaped eat-in kitchen in Albuquerque with a farmhouse sink, beige cabinets, white splashback, stainless steel appliances, ceramic floors, with island, recessed-panel cabinets, marble benchtops, porcelain splashback, grey floor and white benchtop.
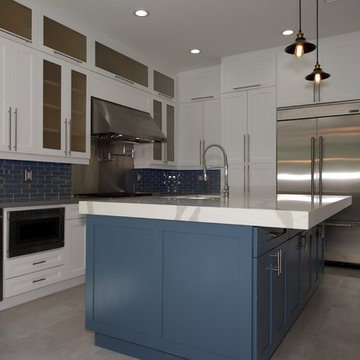
Transitional kitchen with statement island
This is an example of a large transitional l-shaped eat-in kitchen in Miami with a drop-in sink, shaker cabinets, white cabinets, quartzite benchtops, blue splashback, glass tile splashback, stainless steel appliances, ceramic floors, with island and grey floor.
This is an example of a large transitional l-shaped eat-in kitchen in Miami with a drop-in sink, shaker cabinets, white cabinets, quartzite benchtops, blue splashback, glass tile splashback, stainless steel appliances, ceramic floors, with island and grey floor.
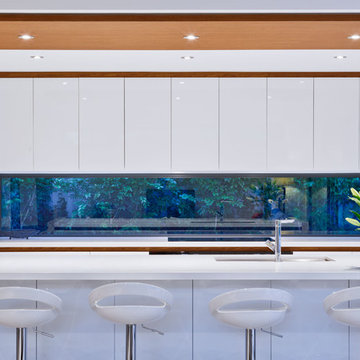
Crib Creative
Photo of a mid-sized contemporary galley open plan kitchen in Perth with an undermount sink, flat-panel cabinets, white cabinets, quartz benchtops, window splashback, stainless steel appliances, ceramic floors, with island and grey floor.
Photo of a mid-sized contemporary galley open plan kitchen in Perth with an undermount sink, flat-panel cabinets, white cabinets, quartz benchtops, window splashback, stainless steel appliances, ceramic floors, with island and grey floor.
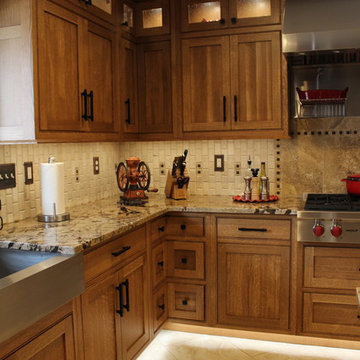
Photo of a mid-sized arts and crafts u-shaped eat-in kitchen in Cedar Rapids with a farmhouse sink, flat-panel cabinets, medium wood cabinets, granite benchtops, beige splashback, mosaic tile splashback, ceramic floors, with island, stainless steel appliances and beige floor.
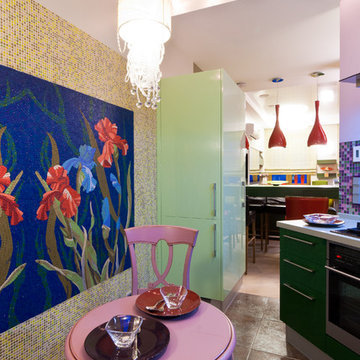
Автор проекта: Елена Теплицкая
Фото: Степан Теплицкий
Из-за небольших размеров кухни здесь поместился только маленький столик для завтраков. Дружеские посиделки проходят в гостиной за барной стойкой.
Стена за столиком украшена мозаичным панно.
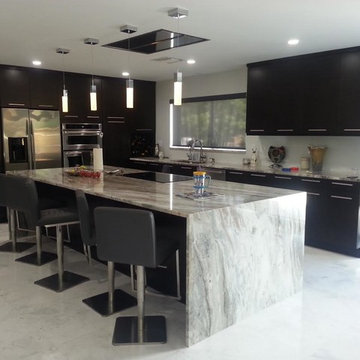
Photo of a mid-sized contemporary l-shaped eat-in kitchen in Miami with an undermount sink, flat-panel cabinets, black cabinets, granite benchtops, stainless steel appliances, ceramic floors, with island and grey floor.
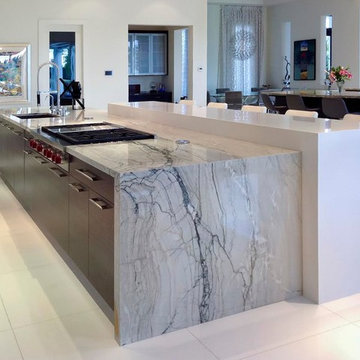
This is an example of an expansive modern single-wall open plan kitchen in Miami with an undermount sink, flat-panel cabinets, white cabinets, marble benchtops, stainless steel appliances, marble floors and with island.
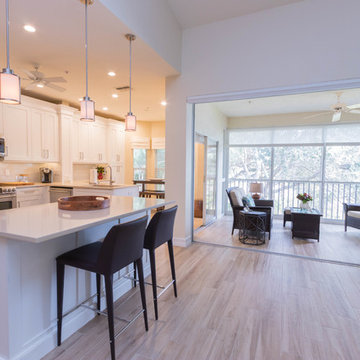
Completed in conjunction with DSRC LLC, this newly finished condo remodel sure brings a wow statement to first-time viewers. As you can see this kitchen shows off a brilliant white shaker door style with stacked crown moulding to give this kitchen a finished furniture appearance that will remain luxurious for years. The natural wood tile floors really pull the room together blending well with the off-white quartz top. The simple white glass backsplash tile keeps this space appearing clean and shies away from ever coming off as too busy. The peninsula in the middle of the kitchen/dining room area gives a nice amount of separation for the cook of the home to have their own space, while the island off the main kitchen area provides great prep and entertaining space. #white #elegant #stylish
Cabinets: Kith Kitchens (Homestead II in White)
Accessories: Richelieu & Rev-A-Shelf
Hardware: Top Knobs (M1155)
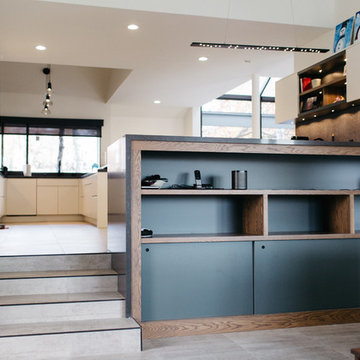
Design ideas for a mid-sized modern u-shaped open plan kitchen in Salt Lake City with a double-bowl sink, flat-panel cabinets, white cabinets, brown splashback, mosaic tile splashback, black appliances, ceramic floors and with island.
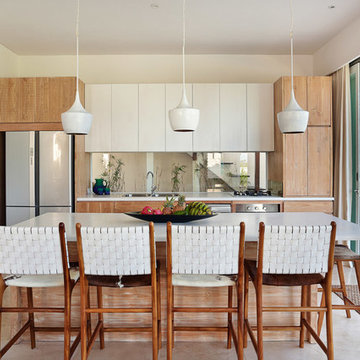
Tropical Galley style kitchen
Mid-sized contemporary single-wall eat-in kitchen with a double-bowl sink, quartz benchtops, stainless steel appliances, marble floors, with island, flat-panel cabinets, white cabinets and glass sheet splashback.
Mid-sized contemporary single-wall eat-in kitchen with a double-bowl sink, quartz benchtops, stainless steel appliances, marble floors, with island, flat-panel cabinets, white cabinets and glass sheet splashback.
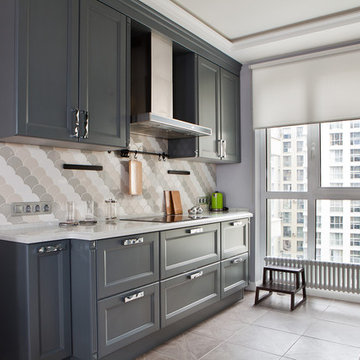
Дизайнеры Надежда Требухина, Дина Бигалиева, фотограф Наталия Кирьянова
Photo of a mid-sized transitional galley open plan kitchen in Moscow with an undermount sink, recessed-panel cabinets, grey cabinets, quartzite benchtops, ceramic splashback, black appliances, ceramic floors, multi-coloured splashback and no island.
Photo of a mid-sized transitional galley open plan kitchen in Moscow with an undermount sink, recessed-panel cabinets, grey cabinets, quartzite benchtops, ceramic splashback, black appliances, ceramic floors, multi-coloured splashback and no island.
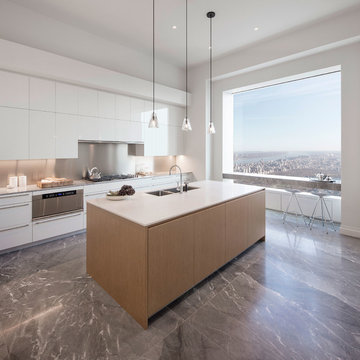
Photo of an expansive contemporary single-wall open plan kitchen in Florence with a double-bowl sink, flat-panel cabinets, white cabinets, metallic splashback, with island, stainless steel appliances and marble floors.
Kitchen with Marble Floors and Ceramic Floors Design Ideas
7