Kitchen with Marble Floors and Grey Benchtop Design Ideas
Refine by:
Budget
Sort by:Popular Today
141 - 160 of 762 photos
Item 1 of 3
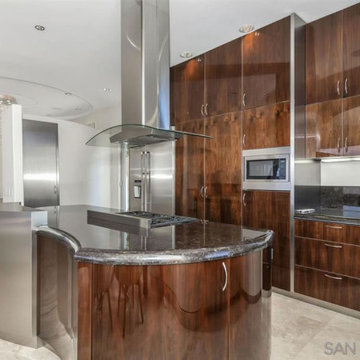
Photo of a mid-sized contemporary single-wall kitchen pantry in San Diego with an integrated sink, flat-panel cabinets, stainless steel cabinets, marble benchtops, stainless steel appliances, marble floors, with island, beige floor, grey benchtop, black splashback and stone slab splashback.
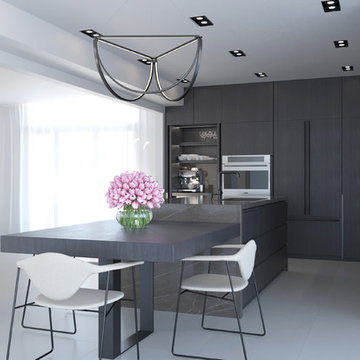
Mid-sized modern l-shaped eat-in kitchen in Montreal with an undermount sink, flat-panel cabinets, black cabinets, marble benchtops, grey splashback, marble splashback, panelled appliances, marble floors, with island, grey floor and grey benchtop.
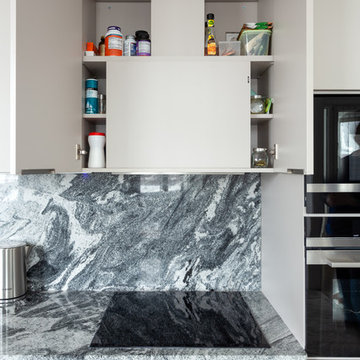
Mid-sized modern single-wall eat-in kitchen in Moscow with an undermount sink, flat-panel cabinets, beige cabinets, quartz benchtops, grey splashback, stone slab splashback, black appliances, marble floors, no island, grey floor and grey benchtop.
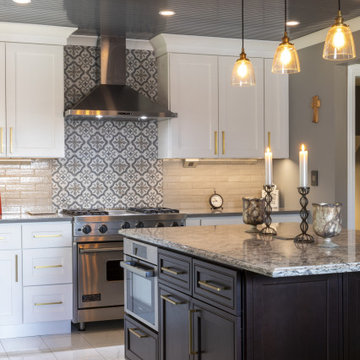
This kitchen replaced the one original to this 1963 built residence. The now empty nester couple entertain frequently including their large extended family during the holidays. Separating work and social spaces was as important as crafting a space that was conducive to their love of cooking and hanging with family and friends. Simple lines, simple cleanup, and classic tones create an environment that will be in style for many years. Subtle unique touches like the painted wood ceiling, pop up island receptacle/usb and receptacles/usb hidden at the bottom of the upper cabinets add functionality and intrigue. Ample LED lighting on dimmers both ceiling and undercabinet mounted provide ample task lighting. SubZero 42” refrigerator, 36” Viking Range, island pendant lights by Restoration Hardware. The ceiling is framed with white cove molding, the dark colored beadboard actually elevates the feeling of height. It was sanded and spray painted offsite with professional automotive paint equipment. It reflects light beautifully. No one expects this kind of detail and it has been quite fun watching people’s reactions to it. There are white painted perimeter cabinets and Walnut stained island cabinets. A high gloss, mostly white floor was installed from the front door, down the foyer hall and into the kitchen. It contrasts beautifully with the existing dark hardwood floors.Designers Patrick Franz and Kimberly Robbins. Photography by Tom Maday.
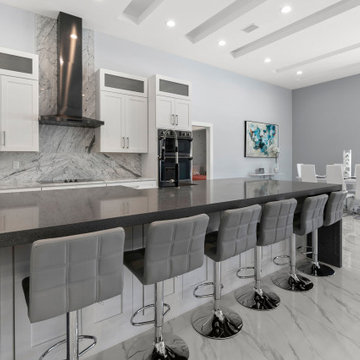
This is an example of a beach style eat-in kitchen in Jacksonville with shaker cabinets, white cabinets, quartz benchtops, grey splashback, marble splashback, marble floors, with island, white floor and grey benchtop.
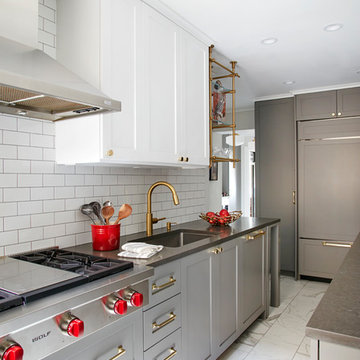
Mark Roskams
This is an example of a large transitional galley separate kitchen in New York with an undermount sink, shaker cabinets, grey cabinets, quartz benchtops, white splashback, ceramic splashback, stainless steel appliances, marble floors, white floor and grey benchtop.
This is an example of a large transitional galley separate kitchen in New York with an undermount sink, shaker cabinets, grey cabinets, quartz benchtops, white splashback, ceramic splashback, stainless steel appliances, marble floors, white floor and grey benchtop.
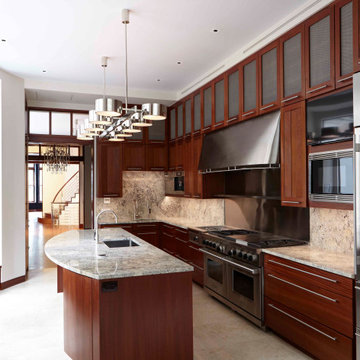
Contemporary l-shaped open plan kitchen in New York with an undermount sink, shaker cabinets, dark wood cabinets, marble benchtops, grey splashback, marble splashback, stainless steel appliances, marble floors, with island, grey floor and grey benchtop.
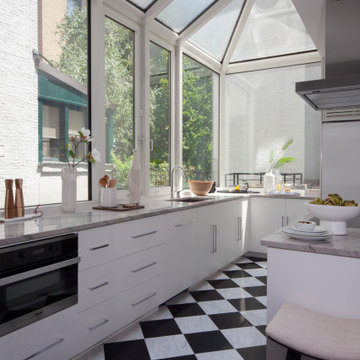
A new sunroom, all-white kitchen with adjacent terrace, black and white marble floors, and built-in appliances. The kitchen features a floating island with a hood ducted to the outside. The glass ceiling and access to the terrace flood the space with light and creates a bright environment for a family to gather. White cabinetry creates a sleek and minimalist look allowing the eye to focus on the light and greenery outside. We chose simple grey marble countertops with a linear vein that offset the white and black diagonally checkered floor that we also installed. The look is both classic and modern. Using timeless material and contemporary appliances and finishes.
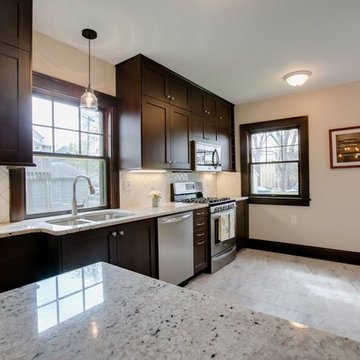
This kitchen takes a fresh, modern approach by combining Mayfair White granite with contemporary wood cabinets. Mayfair White is a beautiful bright stone marbled with a wide black speckling and forms part of our Moda Stone Collection.
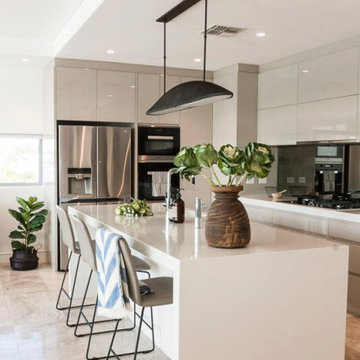
Modern polyurethane kitchen. Push/ pull hinges & black hardware with custom island bench
Photo of a mid-sized modern l-shaped open plan kitchen with an undermount sink, beige cabinets, quartz benchtops, glass sheet splashback, stainless steel appliances, marble floors, with island, beige floor and grey benchtop.
Photo of a mid-sized modern l-shaped open plan kitchen with an undermount sink, beige cabinets, quartz benchtops, glass sheet splashback, stainless steel appliances, marble floors, with island, beige floor and grey benchtop.
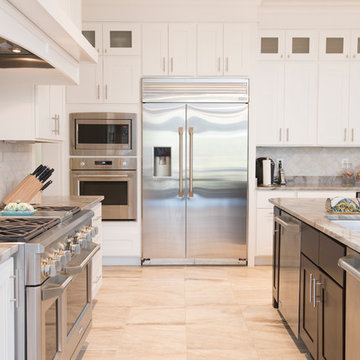
Large transitional l-shaped open plan kitchen in Baltimore with an undermount sink, shaker cabinets, white cabinets, marble benchtops, grey splashback, marble splashback, stainless steel appliances, marble floors, with island, grey floor and grey benchtop.
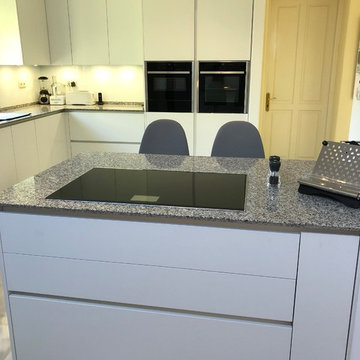
Crear el concepto abierto de la cocina al salon, con una península para pa zona de cocción, un discreto armario en la trasera donde se alojan lavadora y secadora, y el resto de mobiliario de cocina y electrodomésticos, en la L que delimita el resto del espacio de la cocina.
La zona de fregado con visual directa al jardín a través de la ventana lateral.
Muy luminosa gracias también al gran lucernario.
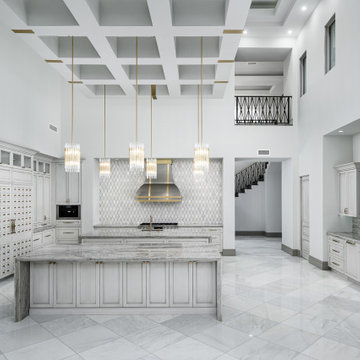
The Modern Chic kitchen has a monochromatic style and design. Featuring custom vaulted ceilings, gold pendant lighting fixtures, marble floor, and white cabinetry.
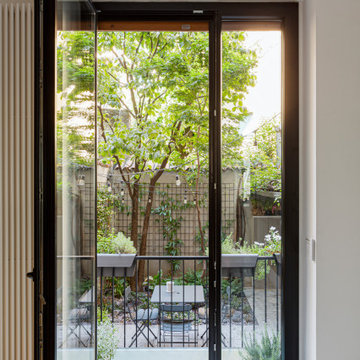
Vista verso lo spazio esterno, dalla cucina.
Inspiration for a large modern galley kitchen in Milan with an integrated sink, beaded inset cabinets, light wood cabinets, marble benchtops, stainless steel appliances, marble floors, multiple islands, multi-coloured floor and grey benchtop.
Inspiration for a large modern galley kitchen in Milan with an integrated sink, beaded inset cabinets, light wood cabinets, marble benchtops, stainless steel appliances, marble floors, multiple islands, multi-coloured floor and grey benchtop.
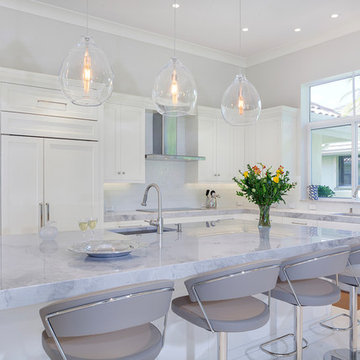
Photography by IBI Designs ( http://www.ibidesigns.com)
Large transitional galley eat-in kitchen in Miami with a drop-in sink, recessed-panel cabinets, white cabinets, marble benchtops, white splashback, glass tile splashback, stainless steel appliances, marble floors, with island, white floor and grey benchtop.
Large transitional galley eat-in kitchen in Miami with a drop-in sink, recessed-panel cabinets, white cabinets, marble benchtops, white splashback, glass tile splashback, stainless steel appliances, marble floors, with island, white floor and grey benchtop.
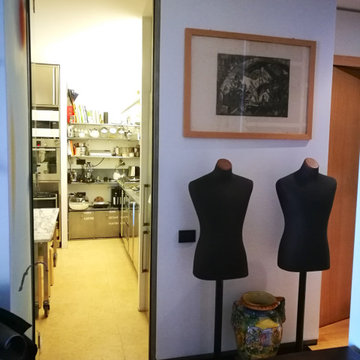
Small contemporary l-shaped open plan kitchen in Rome with a drop-in sink, flat-panel cabinets, stainless steel cabinets, marble benchtops, grey splashback, marble splashback, stainless steel appliances, marble floors, no island, yellow floor and grey benchtop.
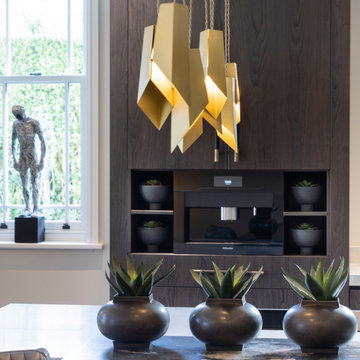
This stunning Hale open plan kitchen was designed in a luxurious, contemporary style featuring bespoke angular lighting and bespoke cabinetry with handcrafted bronze handles. This kitchen space was an award winning design at the Northern Design Awards. The entrance hallway that was also designed in this Cheshire home was lit with carefully selected wall lights that match the same style as the pendant. The rounded doorway was specifically designed to enhance the curved archways that feature throughout the rest of the hallway.
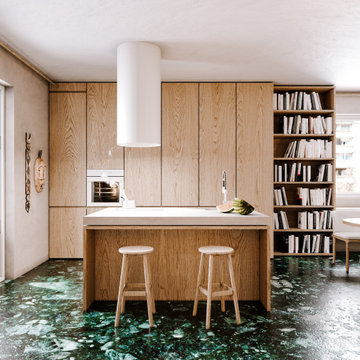
This is an example of a mid-sized modern open plan kitchen in Milan with an integrated sink, light wood cabinets, concrete benchtops, white appliances, marble floors, with island and grey benchtop.
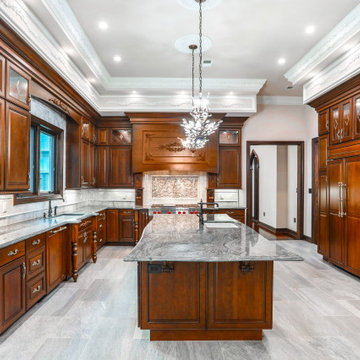
Custom Home Remodel in New Jersey.
This is an example of a large traditional u-shaped eat-in kitchen in New York with an undermount sink, raised-panel cabinets, medium wood cabinets, marble benchtops, beige splashback, ceramic splashback, stainless steel appliances, marble floors, with island, grey floor, grey benchtop and recessed.
This is an example of a large traditional u-shaped eat-in kitchen in New York with an undermount sink, raised-panel cabinets, medium wood cabinets, marble benchtops, beige splashback, ceramic splashback, stainless steel appliances, marble floors, with island, grey floor, grey benchtop and recessed.
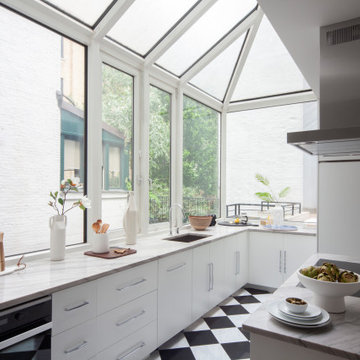
A new sunroom, all-white kitchen with adjacent terrace, black and white marble floors, and built-in appliances. The kitchen features a floating island with a hood ducted to the outside. The glass ceiling and access to the terrace flood the space with light and creates a bright environment for a family to gather. White cabinetry creates a sleek and minimalist look allowing the eye to focus on the light and greenery outside. We chose simple grey marble countertops with a linear vein that offset the white and black diagonally checkered floor that we also installed. The look is both classic and modern. Using timeless material and contemporary appliances and finishes.
Kitchen with Marble Floors and Grey Benchtop Design Ideas
8