Kitchen with Marble Floors and Porcelain Floors Design Ideas
Refine by:
Budget
Sort by:Popular Today
141 - 160 of 138,273 photos
Item 1 of 3
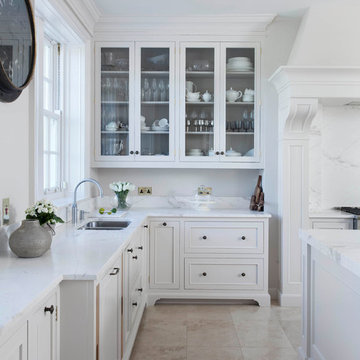
Taking inspiration from elements of both American and Belgian kitchen design, this custom crafted kitchen is a reflection of its owner’s personal taste. Rather than going for two contrasting colours, one sole shade has been selected in Helen Turkington Goat’s Beard to achieve a serene scheme, teamed with Calacatta marble work surfaces and splashback for a luxurious finish. Balancing form and function, practical storage solutions have been created to accommodate all kitchen essentials, with generous space dedicated to larder storage, integrated refrigeration and a concealed breakfast station in one tall run of beautifully crafted furniture.
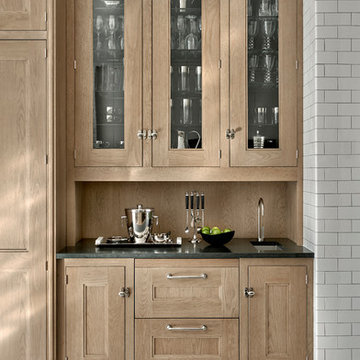
This bright urban oasis is perfectly appointed with O'Brien Harris Cabinetry in Chicago's bespoke Chatham White Oak cabinetry. The scope of the project included a kitchen that is open to the great room and a bar. The open-concept design is perfect for entertaining. Countertops are Carrara marble, and the backsplash is a white subway tile, which keeps the palette light and bright. The kitchen is accented with polished nickel hardware. Niches were created for open shelving on the oven wall. A custom hood fabricated by O’Brien Harris with stainless banding creates a focal point in the space. Windows take up the entire back wall, which posed a storage challenge. The solution? Our kitchen designers extended the kitchen cabinetry into the great room to accommodate the family’s storage requirements. obrienharris.com
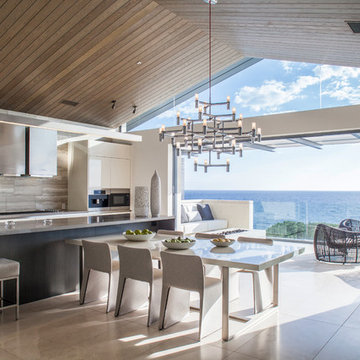
This is an example of an expansive modern single-wall eat-in kitchen in San Diego with an undermount sink, flat-panel cabinets, white cabinets, solid surface benchtops, beige splashback, slate splashback, stainless steel appliances, marble floors, with island, beige floor and grey benchtop.
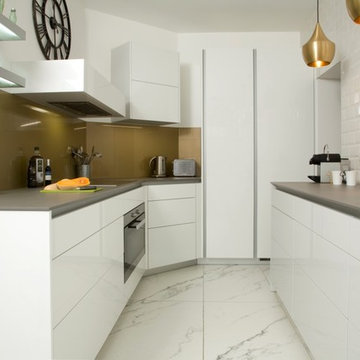
photographer: Alison Hammond
Design ideas for a small contemporary galley separate kitchen in London with an undermount sink, flat-panel cabinets, white cabinets, solid surface benchtops, metallic splashback, glass sheet splashback, stainless steel appliances, marble floors, white floor, grey benchtop and no island.
Design ideas for a small contemporary galley separate kitchen in London with an undermount sink, flat-panel cabinets, white cabinets, solid surface benchtops, metallic splashback, glass sheet splashback, stainless steel appliances, marble floors, white floor, grey benchtop and no island.
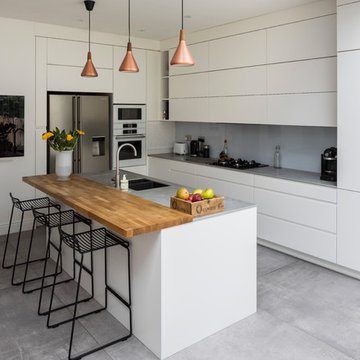
New extension with open plan living, dining room and kitchen.
Photo by Chris Snook
Design ideas for a large contemporary l-shaped eat-in kitchen in London with an undermount sink, white cabinets, concrete benchtops, grey splashback, stainless steel appliances, porcelain floors, with island, grey floor, grey benchtop, flat-panel cabinets and glass sheet splashback.
Design ideas for a large contemporary l-shaped eat-in kitchen in London with an undermount sink, white cabinets, concrete benchtops, grey splashback, stainless steel appliances, porcelain floors, with island, grey floor, grey benchtop, flat-panel cabinets and glass sheet splashback.
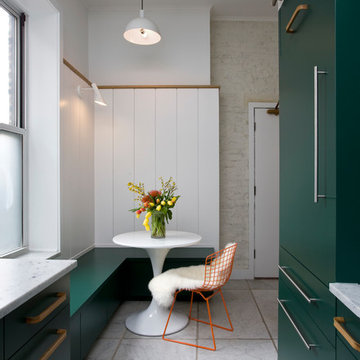
This is an example of a small contemporary galley separate kitchen in Chicago with flat-panel cabinets, green cabinets, marble benchtops, marble floors, no island, white floor, white benchtop and panelled appliances.
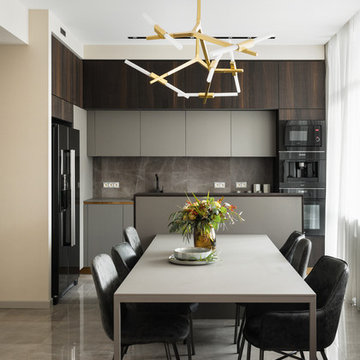
Дима Цыренщиков
This is an example of a mid-sized contemporary l-shaped eat-in kitchen in Saint Petersburg with flat-panel cabinets, grey cabinets, grey splashback, porcelain splashback, black appliances, porcelain floors, grey floor, grey benchtop, a drop-in sink and with island.
This is an example of a mid-sized contemporary l-shaped eat-in kitchen in Saint Petersburg with flat-panel cabinets, grey cabinets, grey splashback, porcelain splashback, black appliances, porcelain floors, grey floor, grey benchtop, a drop-in sink and with island.
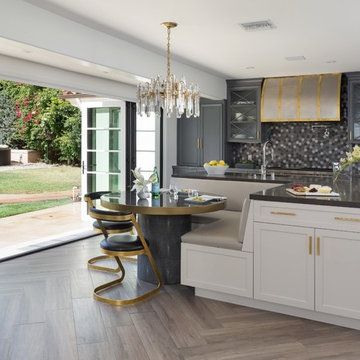
Design ideas for a large transitional galley eat-in kitchen in Los Angeles with an undermount sink, recessed-panel cabinets, grey cabinets, multi-coloured splashback, porcelain splashback, panelled appliances, porcelain floors, with island, brown floor and grey benchtop.
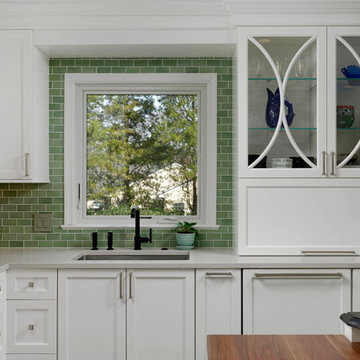
Mid-sized transitional u-shaped separate kitchen in DC Metro with a single-bowl sink, flat-panel cabinets, white cabinets, quartz benchtops, green splashback, ceramic splashback, stainless steel appliances, porcelain floors, with island, brown floor and white benchtop.
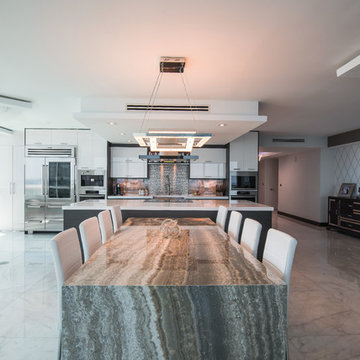
Inspiration for a mid-sized contemporary single-wall open plan kitchen in Miami with a farmhouse sink, flat-panel cabinets, white cabinets, onyx benchtops, metallic splashback, with island, stainless steel appliances, marble floors and grey floor.
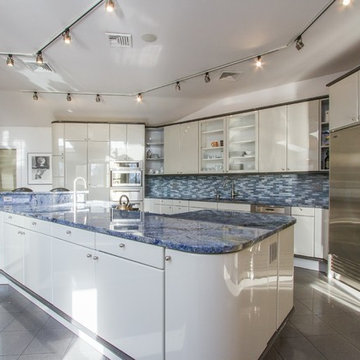
Exotic Blue Bahia Granite Custom Kitchen Install in Rumnson NJ.
Large contemporary l-shaped eat-in kitchen in New York with an undermount sink, flat-panel cabinets, grey cabinets, granite benchtops, blue splashback, glass sheet splashback, stainless steel appliances, porcelain floors, with island and grey floor.
Large contemporary l-shaped eat-in kitchen in New York with an undermount sink, flat-panel cabinets, grey cabinets, granite benchtops, blue splashback, glass sheet splashback, stainless steel appliances, porcelain floors, with island and grey floor.
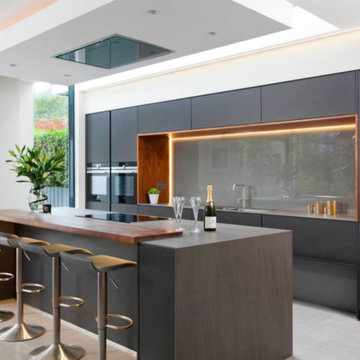
Photo of a large modern galley separate kitchen in DC Metro with a drop-in sink, flat-panel cabinets, black cabinets, wood benchtops, grey splashback, black appliances, porcelain floors, with island, beige floor, glass sheet splashback and brown benchtop.
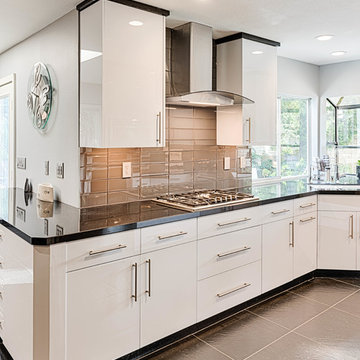
Mel Carll
Mid-sized modern u-shaped separate kitchen in Los Angeles with an undermount sink, flat-panel cabinets, white cabinets, granite benchtops, grey splashback, subway tile splashback, stainless steel appliances, porcelain floors, no island, grey floor and black benchtop.
Mid-sized modern u-shaped separate kitchen in Los Angeles with an undermount sink, flat-panel cabinets, white cabinets, granite benchtops, grey splashback, subway tile splashback, stainless steel appliances, porcelain floors, no island, grey floor and black benchtop.
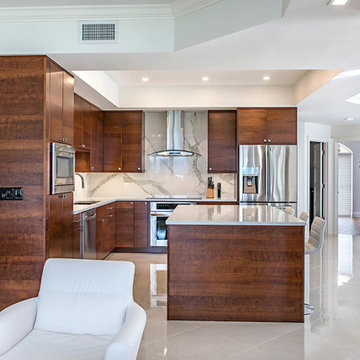
What makes a kitchen feel like home? This beautiful, chic kitchen has a clean and modern look while still packing in all the functionality a kitchen requires.
Darren Miles Photography
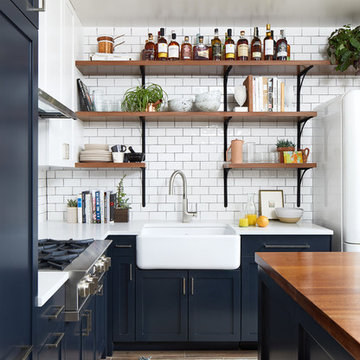
Photography: Stacy Zarin Goldberg
Small eclectic l-shaped open plan kitchen in DC Metro with a farmhouse sink, shaker cabinets, blue cabinets, quartz benchtops, white splashback, ceramic splashback, white appliances, porcelain floors, with island and brown floor.
Small eclectic l-shaped open plan kitchen in DC Metro with a farmhouse sink, shaker cabinets, blue cabinets, quartz benchtops, white splashback, ceramic splashback, white appliances, porcelain floors, with island and brown floor.
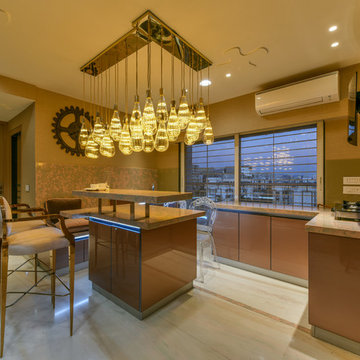
Small contemporary l-shaped kitchen in Mumbai with flat-panel cabinets, brown cabinets, marble benchtops, marble floors, multiple islands and white floor.
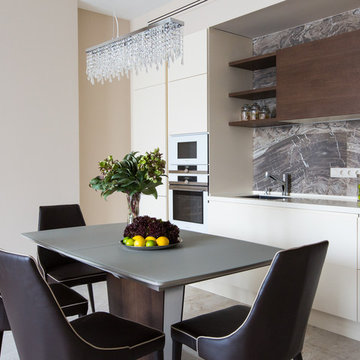
Елена Большакова
Mid-sized contemporary single-wall open plan kitchen in Moscow with an undermount sink, flat-panel cabinets, dark wood cabinets, solid surface benchtops, brown splashback, porcelain splashback, white appliances, porcelain floors and beige floor.
Mid-sized contemporary single-wall open plan kitchen in Moscow with an undermount sink, flat-panel cabinets, dark wood cabinets, solid surface benchtops, brown splashback, porcelain splashback, white appliances, porcelain floors and beige floor.
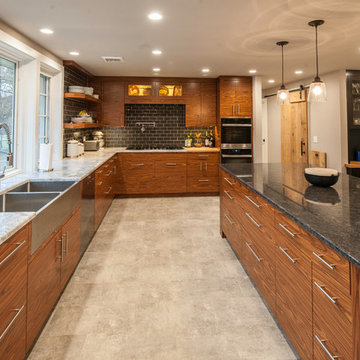
This is an example of a large contemporary u-shaped open plan kitchen in Other with a farmhouse sink, flat-panel cabinets, medium wood cabinets, subway tile splashback, with island, beige floor, quartzite benchtops, black splashback, stainless steel appliances and porcelain floors.
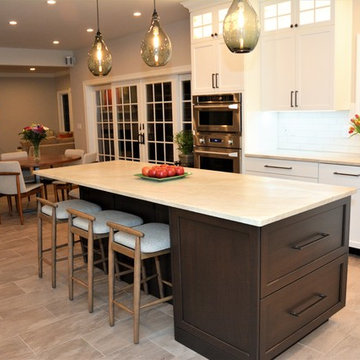
Here can see the reverse view of the island and the eating area. The kitchen is more spacious, light and easier to work in.
Large transitional l-shaped eat-in kitchen in New York with an undermount sink, recessed-panel cabinets, dark wood cabinets, quartzite benchtops, white splashback, cement tile splashback, stainless steel appliances, porcelain floors, with island and brown floor.
Large transitional l-shaped eat-in kitchen in New York with an undermount sink, recessed-panel cabinets, dark wood cabinets, quartzite benchtops, white splashback, cement tile splashback, stainless steel appliances, porcelain floors, with island and brown floor.
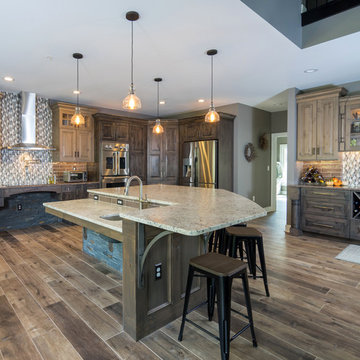
This rustic style kitchen design was created as part of a new home build to be fully wheelchair accessible for an avid home chef. This amazing design includes state of the art appliances, distressed kitchen cabinets in two stain colors, and ample storage including an angled corner pantry. The range and sinks are all specially designed to be wheelchair accessible, and the farmhouse sink also features a pull down faucet. The island is accented with a stone veneer and includes ample seating. A beverage bar with an undercounter wine refrigerator and the open plan design make this perfect place to entertain.
Linda McManus
Kitchen with Marble Floors and Porcelain Floors Design Ideas
8